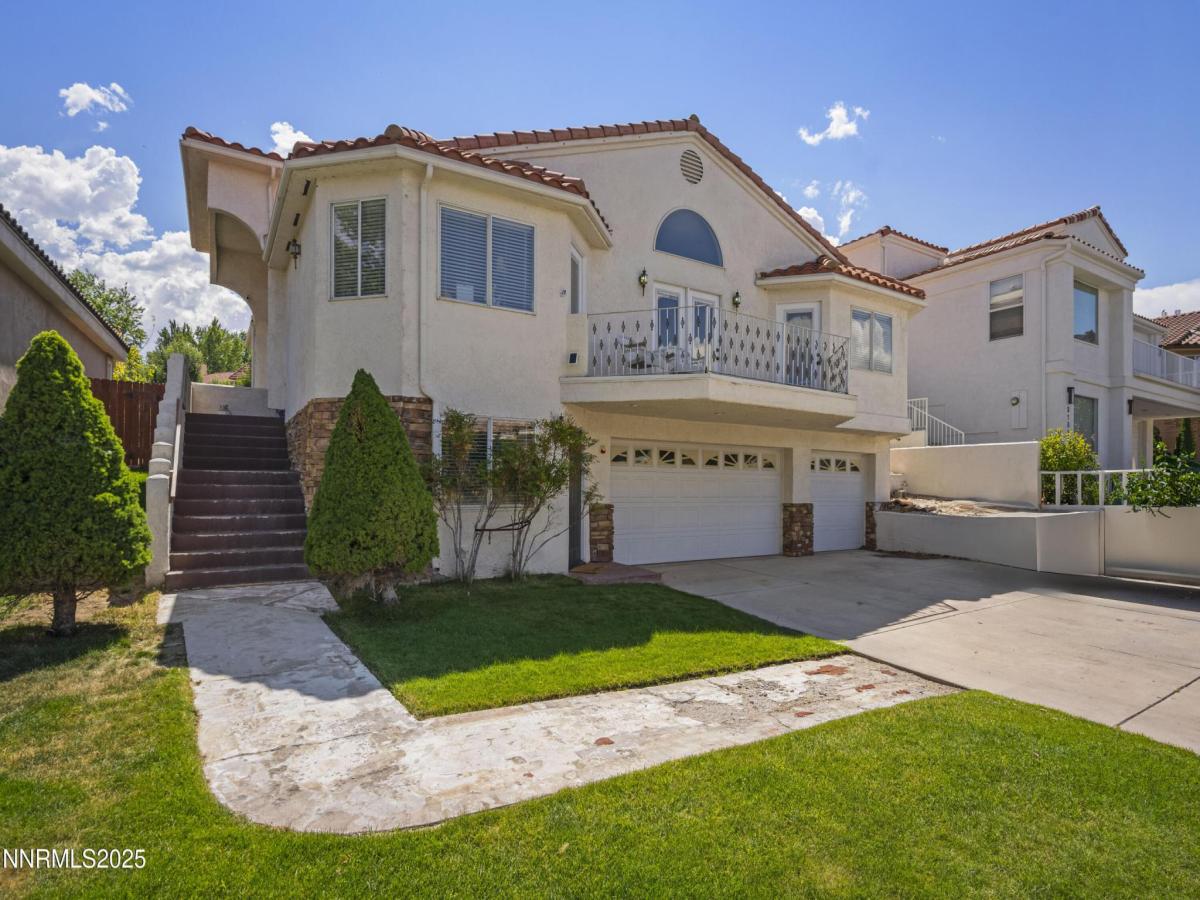Experience the perfect blend of comfort, convenience, and seamless indoor-outdoor living in one of southwest Reno’s most desirable neighborhoods. Surrounded by stunning mountain views and just minutes from parks, trails, shopping, dining, and highly rated schools, this home offers the lifestyle you’ve been searching for.
High ceilings and abundant natural light create a warm and inviting atmosphere throughout. The thoughtfully designed layout balances generous gathering spaces with cozy retreats, featuring defined living and dining areas—including a formal dining room illuminated by skylights that brighten every meal.
The kitchen offers ample counter space and storage, ideal for everyday living and entertaining guests. The primary suite is a true sanctuary, complete with a fireplace, balcony access, a jetted soaking tub, and a spacious walk-in shower. Two additional bedrooms open to the back deck, while another shares the upper balcony with the living room and primary bedroom—giving every bedroom a seamless connection to the outdoors.
The walk-out basement includes a full bathroom and offers versatile space, perfect for a home office, guest quarters, or a future in-law suite with the addition of a kitchenette. Outside, unwind on the expansive patio or bring your gardening dreams to life in the generous backyard.
With a three-car garage, thoughtful details throughout, and a location that blends peaceful surroundings with quick access to amenities, this home truly has it all.
High ceilings and abundant natural light create a warm and inviting atmosphere throughout. The thoughtfully designed layout balances generous gathering spaces with cozy retreats, featuring defined living and dining areas—including a formal dining room illuminated by skylights that brighten every meal.
The kitchen offers ample counter space and storage, ideal for everyday living and entertaining guests. The primary suite is a true sanctuary, complete with a fireplace, balcony access, a jetted soaking tub, and a spacious walk-in shower. Two additional bedrooms open to the back deck, while another shares the upper balcony with the living room and primary bedroom—giving every bedroom a seamless connection to the outdoors.
The walk-out basement includes a full bathroom and offers versatile space, perfect for a home office, guest quarters, or a future in-law suite with the addition of a kitchenette. Outside, unwind on the expansive patio or bring your gardening dreams to life in the generous backyard.
With a three-car garage, thoughtful details throughout, and a location that blends peaceful surroundings with quick access to amenities, this home truly has it all.
Property Details
Price:
$699,900
MLS #:
250053765
Status:
Active
Beds:
4
Baths:
4
Type:
Single Family
Subtype:
Single Family Residence
Subdivision:
Villa Marbella
Listed Date:
Jul 29, 2025
Finished Sq Ft:
2,967
Total Sq Ft:
2,967
Lot Size:
8,276 sqft / 0.19 acres (approx)
Year Built:
1994
See this Listing
Schools
Elementary School:
Caughlin Ranch
Middle School:
Swope
High School:
Reno
Interior
Appliances
Disposal, Gas Range, Microwave, Refrigerator
Bathrooms
4 Full Bathrooms
Cooling
Central Air
Fireplaces Total
1
Flooring
Carpet, Luxury Vinyl, Tile, Wood
Heating
Forced Air, Natural Gas
Laundry Features
Laundry Closet
Exterior
Association Amenities
Maintenance Grounds
Construction Materials
Stone Veneer, Stucco
Exterior Features
Balcony
Other Structures
None
Parking Features
Attached, Garage, Garage Door Opener, Parking Pad
Parking Spots
6
Roof
Pitched, Tile
Security Features
Smoke Detector(s)
Financial
HOA Fee
$150
HOA Frequency
Monthly
HOA Name
Villa Marbella Home Owners
Taxes
$5,958
Map
Community
- Address3165 Villa Marbella Circle Reno NV
- SubdivisionVilla Marbella
- CityReno
- CountyWashoe
- Zip Code89509
LIGHTBOX-IMAGES
NOTIFY-MSG
Market Summary
Current real estate data for Single Family in Reno as of Aug 14, 2025
788
Single Family Listed
79
Avg DOM
405
Avg $ / SqFt
$1,217,214
Avg List Price
Property Summary
- Located in the Villa Marbella subdivision, 3165 Villa Marbella Circle Reno NV is a Single Family for sale in Reno, NV, 89509. It is listed for $699,900 and features 4 beds, 4 baths, and has approximately 2,967 square feet of living space, and was originally constructed in 1994. The current price per square foot is $236. The average price per square foot for Single Family listings in Reno is $405. The average listing price for Single Family in Reno is $1,217,214.
LIGHTBOX-IMAGES
NOTIFY-MSG
Similar Listings Nearby
 Courtesy of Dickson Realty – Damonte Ranch. Disclaimer: All data relating to real estate for sale on this page comes from the Broker Reciprocity (BR) of the Northern Nevada Regional MLS. Detailed information about real estate listings held by brokerage firms other than Ascent Property Group include the name of the listing broker. Neither the listing company nor Ascent Property Group shall be responsible for any typographical errors, misinformation, misprints and shall be held totally harmless. The Broker providing this data believes it to be correct, but advises interested parties to confirm any item before relying on it in a purchase decision. Copyright 2025. Northern Nevada Regional MLS. All rights reserved.
Courtesy of Dickson Realty – Damonte Ranch. Disclaimer: All data relating to real estate for sale on this page comes from the Broker Reciprocity (BR) of the Northern Nevada Regional MLS. Detailed information about real estate listings held by brokerage firms other than Ascent Property Group include the name of the listing broker. Neither the listing company nor Ascent Property Group shall be responsible for any typographical errors, misinformation, misprints and shall be held totally harmless. The Broker providing this data believes it to be correct, but advises interested parties to confirm any item before relying on it in a purchase decision. Copyright 2025. Northern Nevada Regional MLS. All rights reserved. 3165 Villa Marbella Circle
Reno, NV
LIGHTBOX-IMAGES
NOTIFY-MSG

































