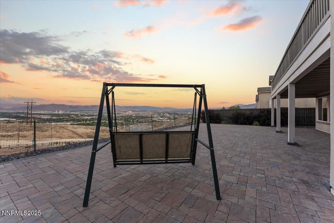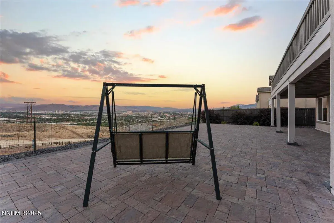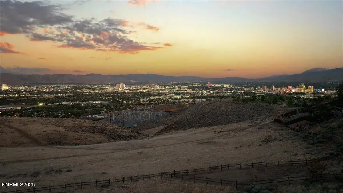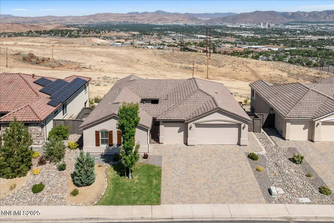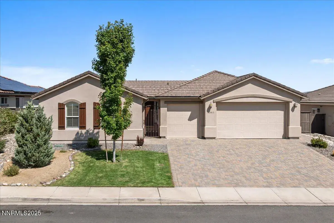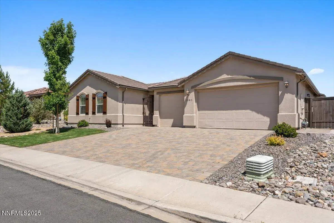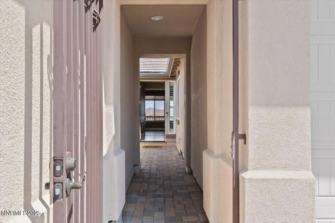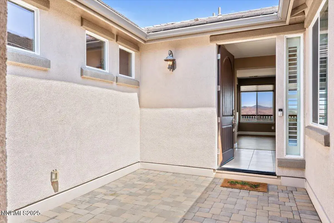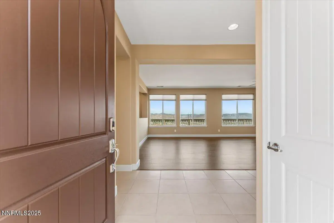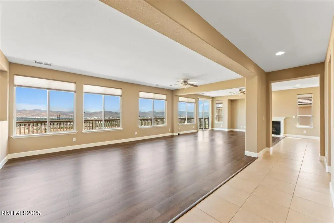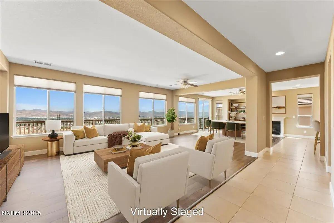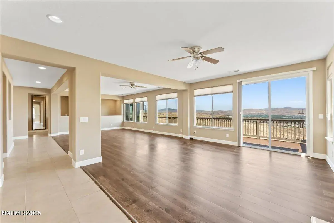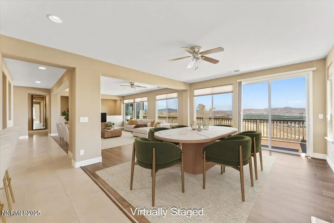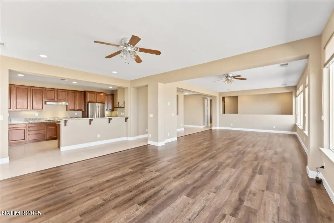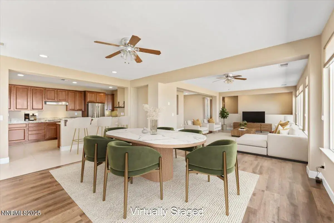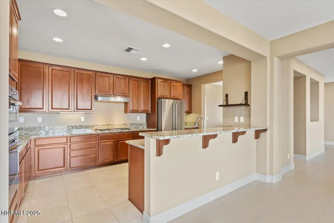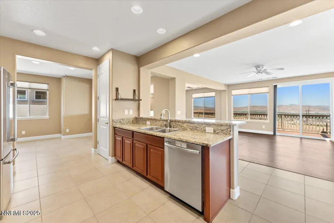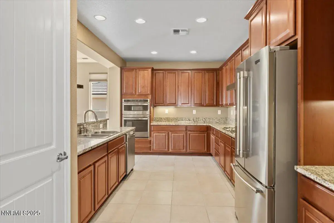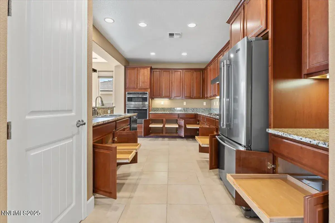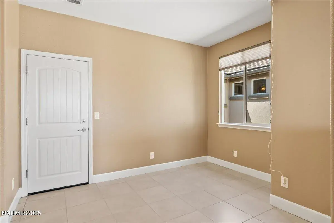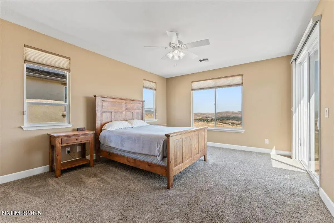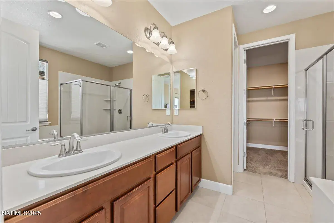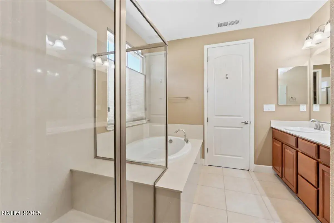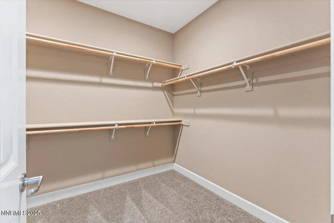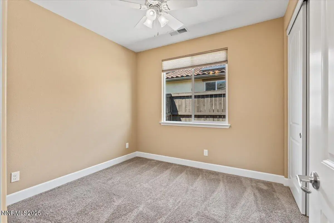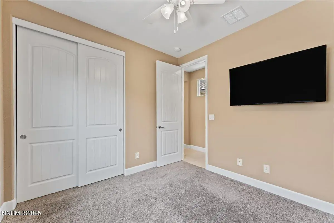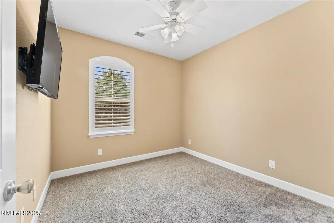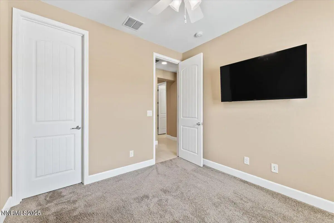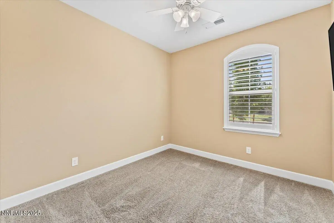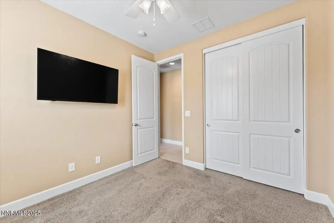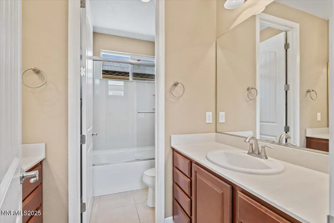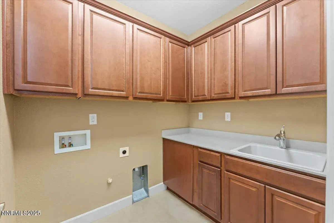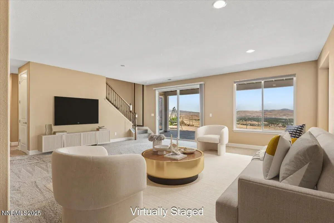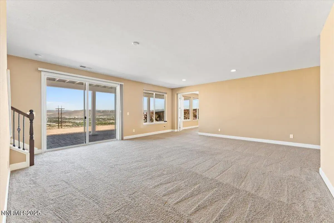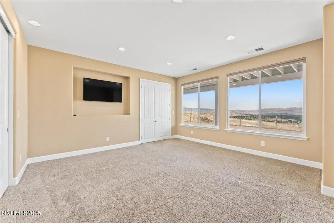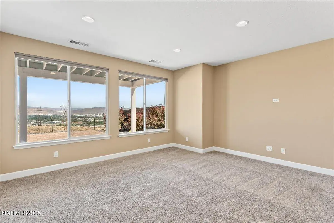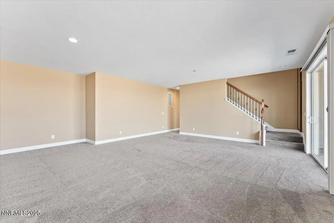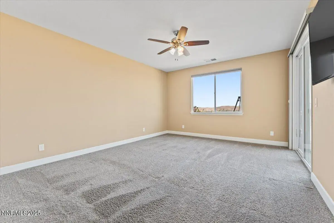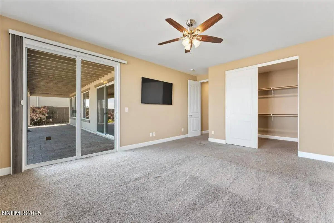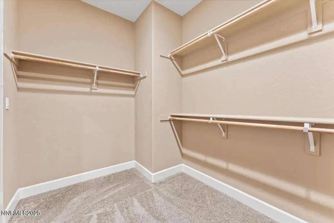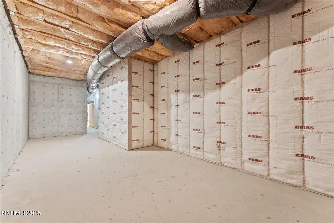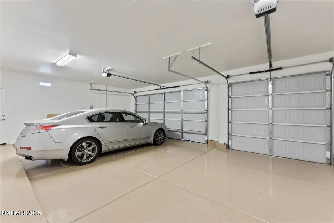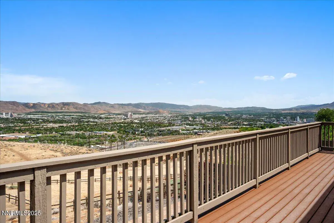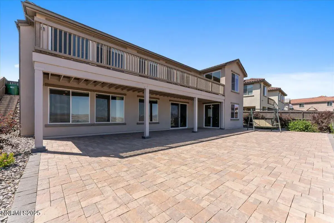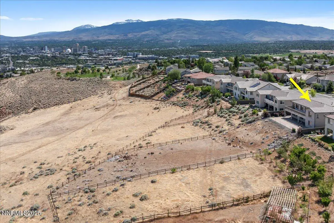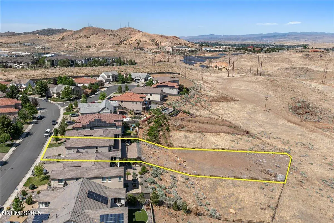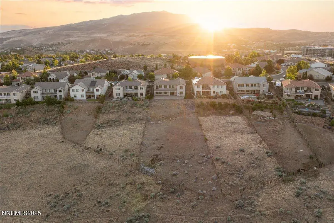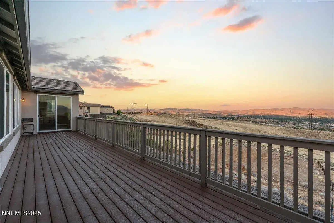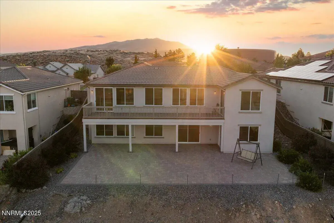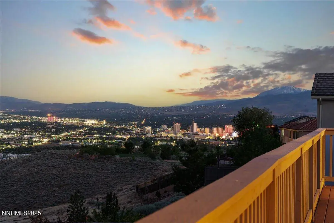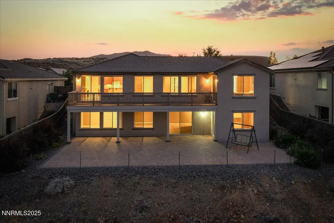Some of the BEST VIEWS and elevated living above the fray in the University Ridge community, offering breathtaking views of Downtown Reno/Sparks and the Sierras beyond! Be sure to arrange your visit during the evening as the skyline and valley transform into spectacular views of city lights below and don’t forget about the opportunities to experience multiple Independence Day fireworks shows and the epic Balloon Races. Seller has secured special financing rates and this amazing home qualifies for interest rates in the low 5 percent range with seller closing cost assistance. Starting from the private front entrance vestibule, this expansive 3,770sf home provides ample space to host special gatherings or simply enjoying large family get-togethers with ease, effortlessly flowing with its abundant natural light, from the spacious main level great room, adjoining kitchen, to the extensive rear deck. Additionally, the separate lower-level walk-out/day-light basement features a central gathering room, considerable storage space, and a large paver patio for extended outdoor activities. Both levels offer commanding views of Northern Nevada’s natural 4-season beauty, which reminds us of why we call this home. The entertainer’s kitchen is equipped with stainless steel appliances, pull-out cabinetry shelves, a breakfast bar, breakfast nook, and opens to the spacious great room with a fireplace and built-in niche. The large primary suite gets bathed in glorious morning sunrises, includes access to the rear deck with stunning views, a large garden tub with an adjoining shower, double vanities, and a walk-in closet. Notable features include one of the largest lots at .62acres, substantial storage space on the lower level to tuck away any holiday items or could be the perfect wine cellar for any wine connoisseur. Enjoy any season with dual HVAC systems, an oversized laundry/mud room that can accept gas or electric dryers, and a finished garage with sealed floors. Your home is just a quick walk to the neighborhood park and offers easy access to dining, shopping, and reputable schools, and major highways. Truly a special home with its 6 bedrooms, 3.5 bathrooms, 3-car garage, and for any of life’s adventures… your search ends here.
Property Details
Price:
$1,099,000
MLS #:
250050950
Status:
Active
Beds:
6
Baths:
3.5
Type:
Single Family
Subtype:
Single Family Residence
Subdivision:
University Ridge 7 & 9
Listed Date:
Jun 5, 2025
Finished Sq Ft:
3,770
Total Sq Ft:
3,770
Lot Size:
27,007 sqft / 0.62 acres (approx)
Year Built:
2017
See this Listing
Schools
Elementary School:
Peavine
Middle School:
Clayton
High School:
McQueen
Interior
Appliances
Dishwasher, Disposal, Microwave, Oven, Refrigerator
Bathrooms
3 Full Bathrooms, 1 Half Bathroom
Cooling
Central Air, Refrigerated
Fireplaces Total
1
Flooring
Carpet, Ceramic Tile, Laminate
Heating
Forced Air, Natural Gas
Laundry Features
Cabinets, Laundry Room, Sink, Washer Hookup
Exterior
Association Amenities
None
Construction Materials
Stucco
Exterior Features
None
Other Structures
None
Parking Features
Attached, Garage, Garage Door Opener
Parking Spots
3
Roof
Pitched, Tile
Security Features
Keyless Entry, Security Gate, Smoke Detector(s)
Financial
HOA Fee
$18
HOA Frequency
Monthly
HOA Name
University Ridge Home Owners Assn.
Taxes
$7,402
Map
Community
- Address1080 S University Park Loop Reno NV
- SubdivisionUniversity Ridge 7 & 9
- CityReno
- CountyWashoe
- Zip Code89512
Market Summary
Current real estate data for Single Family in Reno as of Dec 04, 2025
608
Single Family Listed
94
Avg DOM
413
Avg $ / SqFt
$1,254,359
Avg List Price
Property Summary
- Located in the University Ridge 7 & 9 subdivision, 1080 S University Park Loop Reno NV is a Single Family for sale in Reno, NV, 89512. It is listed for $1,099,000 and features 6 beds, 4 baths, and has approximately 3,770 square feet of living space, and was originally constructed in 2017. The current price per square foot is $292. The average price per square foot for Single Family listings in Reno is $413. The average listing price for Single Family in Reno is $1,254,359.
Similar Listings Nearby
 Courtesy of Dickson Realty – Sparks. Disclaimer: All data relating to real estate for sale on this page comes from the Broker Reciprocity (BR) of the Northern Nevada Regional MLS. Detailed information about real estate listings held by brokerage firms other than Ascent Property Group include the name of the listing broker. Neither the listing company nor Ascent Property Group shall be responsible for any typographical errors, misinformation, misprints and shall be held totally harmless. The Broker providing this data believes it to be correct, but advises interested parties to confirm any item before relying on it in a purchase decision. Copyright 2025. Northern Nevada Regional MLS. All rights reserved.
Courtesy of Dickson Realty – Sparks. Disclaimer: All data relating to real estate for sale on this page comes from the Broker Reciprocity (BR) of the Northern Nevada Regional MLS. Detailed information about real estate listings held by brokerage firms other than Ascent Property Group include the name of the listing broker. Neither the listing company nor Ascent Property Group shall be responsible for any typographical errors, misinformation, misprints and shall be held totally harmless. The Broker providing this data believes it to be correct, but advises interested parties to confirm any item before relying on it in a purchase decision. Copyright 2025. Northern Nevada Regional MLS. All rights reserved. 1080 S University Park Loop
Reno, NV
