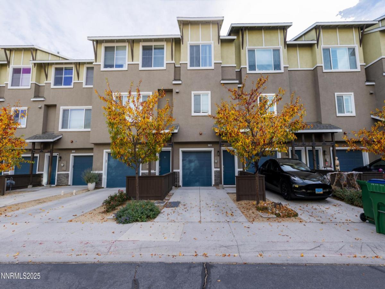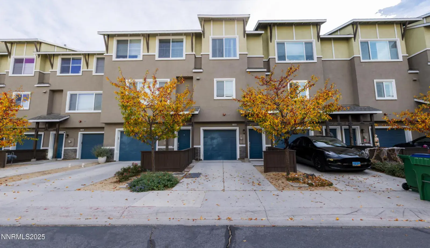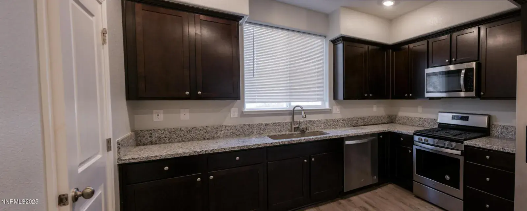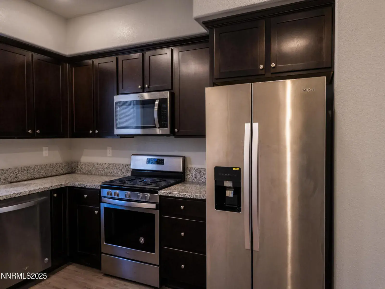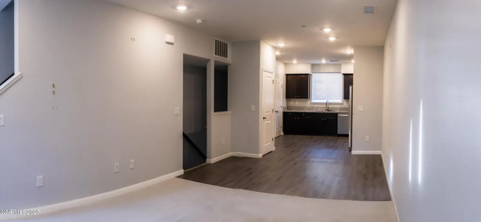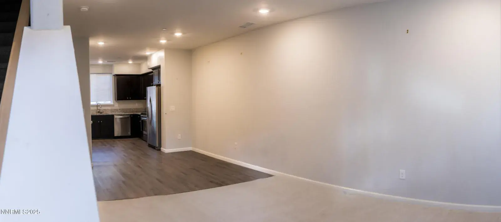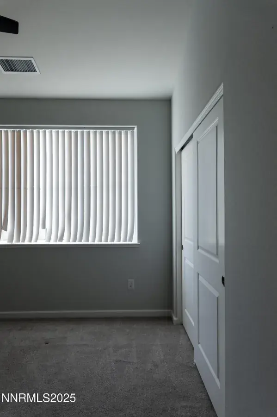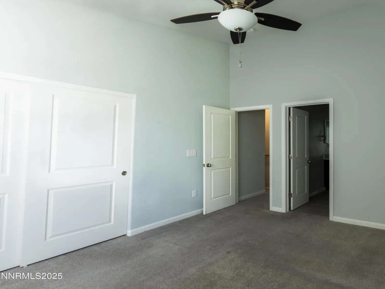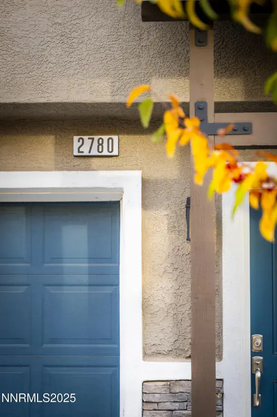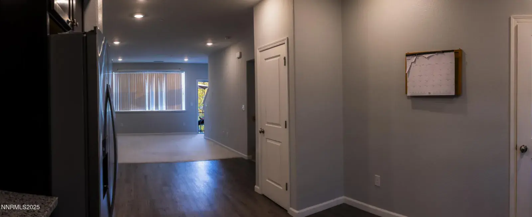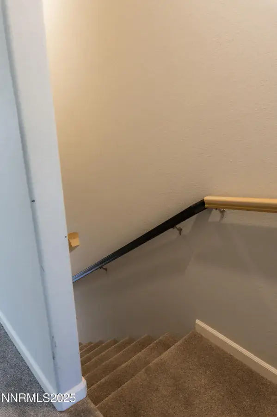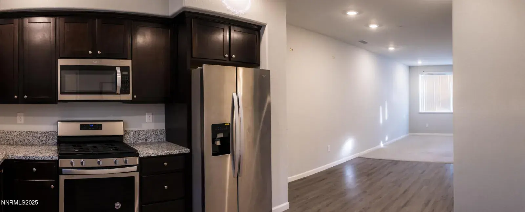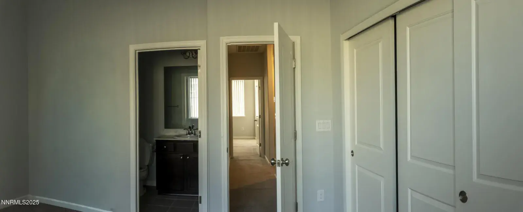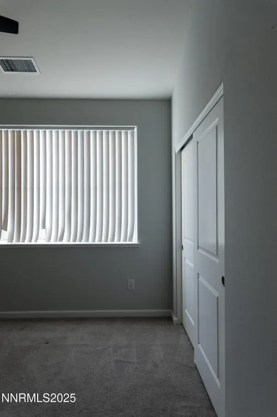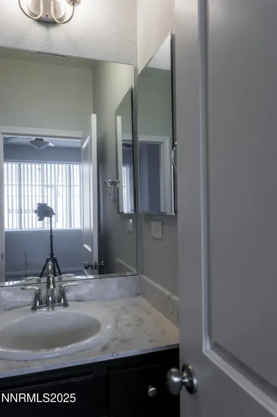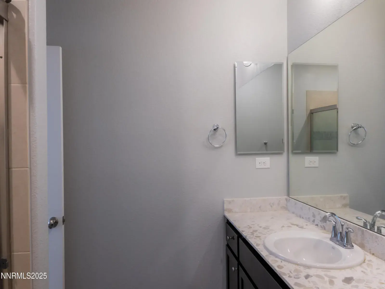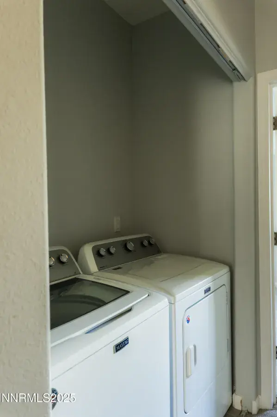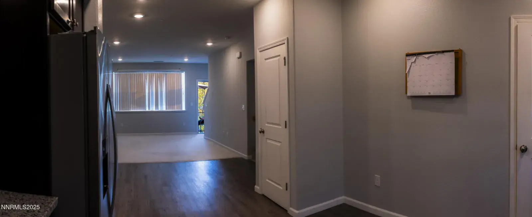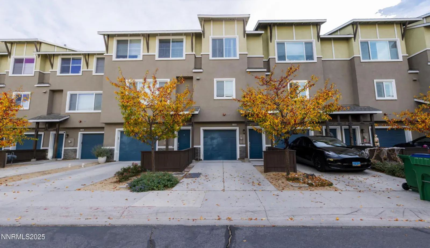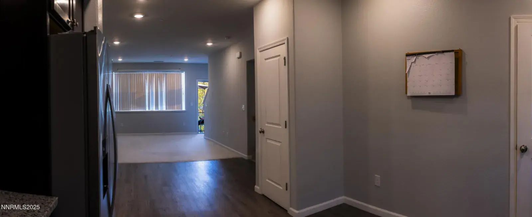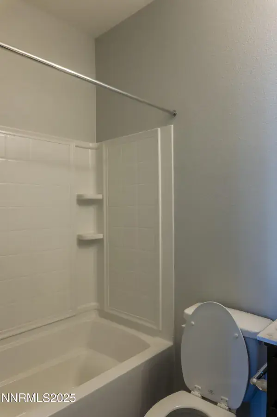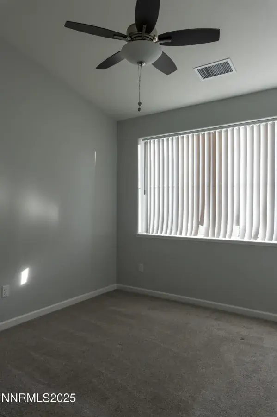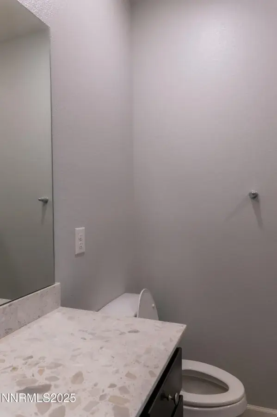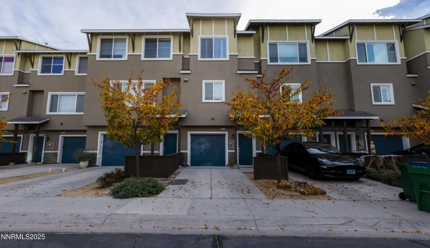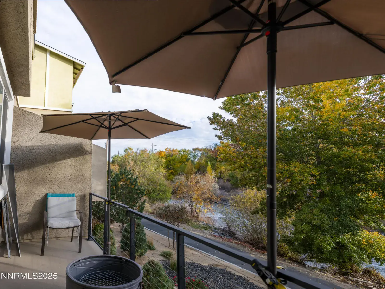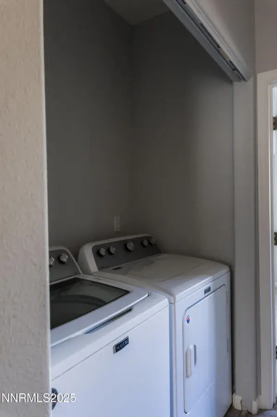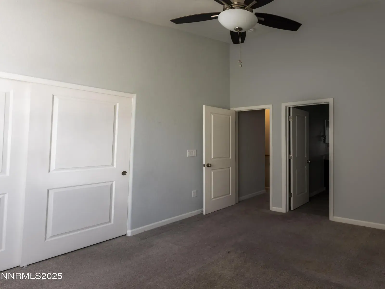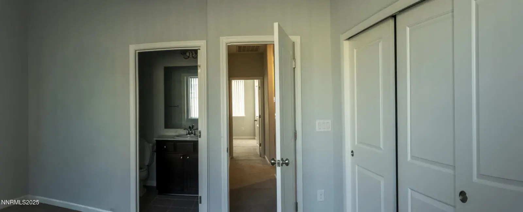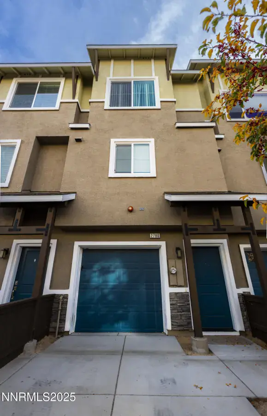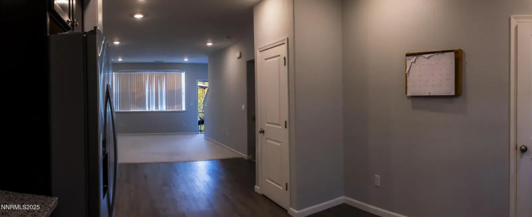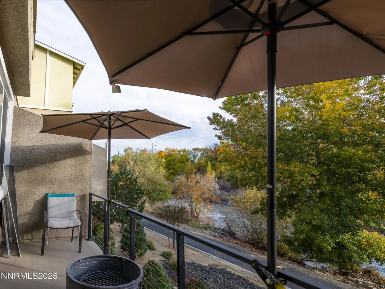Substantial Price Drop. Welcome to luxury riverside Upstream Condominium built in 2018 has unobstructed views of the Truckee River, mountains, and trees. The residence features two bedroom suites and laundry on the top floor. On the middle floor is a balcony with amazing views and privacy and inside an open concept kitchen, dining, and living room with a closet and a convenient 1/2 bathroom. The ground floor has the front door and an extra deep tandem garage with room for two vehicles plus extra space for your imagination and creativity., The master suite has high ceiling, and an en suite bathroom with walk-in shower. There is a second master also with an en suite bathroom with bathtub on the top level. The laundry closet with included washer & dryer is conveniently located between both bedrooms. The Upstream community is situated along the river and has many amenities including BBQ areas, access to walking paths, exercise stations, dog park, and more. This is urban convenience at its greatest as this community is conveniently located close to Downtown Reno, yet it feels so private and secluded along the Truckee River.
Property Details
Price:
$450,000
MLS #:
250057802
Status:
Active
Beds:
2
Baths:
2.5
Type:
Condo
Subtype:
Condominium
Subdivision:
Truckee River Townhomes
Listed Date:
Nov 4, 2025
Finished Sq Ft:
1,318
Total Sq Ft:
1,318
Lot Size:
1,114 sqft / 0.03 acres (approx)
Year Built:
2018
See this Listing
Schools
Elementary School:
Hunter Lake
Middle School:
Swope
High School:
Reno
Interior
Appliances
Dishwasher, Disposal, Dryer, Gas Cooktop, Gas Range, Microwave, Refrigerator, Washer
Bathrooms
2 Full Bathrooms, 1 Half Bathroom
Cooling
Central Air, Electric, Refrigerated
Flooring
Carpet, Luxury Vinyl
Heating
Electric, Forced Air, Natural Gas
Laundry Features
In Hall, Laundry Area
Exterior
Association Amenities
Landscaping, Maintenance Grounds, Parking
Construction Materials
Frame, Stucco
Exterior Features
None
Other Structures
None
Parking Features
Attached, Garage, Garage Door Opener, Tandem, Under Building
Parking Spots
2
Roof
Composition, Pitched, Shingle
Security Features
Smoke Detector(s)
Financial
HOA Fee
$237
HOA Frequency
Monthly
HOA Includes
Insurance, Snow Removal
HOA Name
Upstream Homeowner’s Association
Taxes
$2,306
Map
Community
- Address2780 Elsie Irene Lane Reno NV
- SubdivisionTruckee River Townhomes
- CityReno
- CountyWashoe
- Zip Code89503
Market Summary
Property Summary
- Located in the Truckee River Townhomes subdivision, 2780 Elsie Irene Lane Reno NV is a Condo for sale in Reno, NV, 89503. It is listed for $450,000 and features 2 beds, 3 baths, and has approximately 1,318 square feet of living space, and was originally constructed in 2018. The current price per square foot is $341. The average price per square foot for Condo listings in Reno is $335. The average listing price for Condo in Reno is $432,016.
Similar Listings Nearby
 Courtesy of Solid Source Realty. Disclaimer: All data relating to real estate for sale on this page comes from the Broker Reciprocity (BR) of the Northern Nevada Regional MLS. Detailed information about real estate listings held by brokerage firms other than Ascent Property Group include the name of the listing broker. Neither the listing company nor Ascent Property Group shall be responsible for any typographical errors, misinformation, misprints and shall be held totally harmless. The Broker providing this data believes it to be correct, but advises interested parties to confirm any item before relying on it in a purchase decision. Copyright 2026. Northern Nevada Regional MLS. All rights reserved.
Courtesy of Solid Source Realty. Disclaimer: All data relating to real estate for sale on this page comes from the Broker Reciprocity (BR) of the Northern Nevada Regional MLS. Detailed information about real estate listings held by brokerage firms other than Ascent Property Group include the name of the listing broker. Neither the listing company nor Ascent Property Group shall be responsible for any typographical errors, misinformation, misprints and shall be held totally harmless. The Broker providing this data believes it to be correct, but advises interested parties to confirm any item before relying on it in a purchase decision. Copyright 2026. Northern Nevada Regional MLS. All rights reserved. 2780 Elsie Irene Lane
Reno, NV
