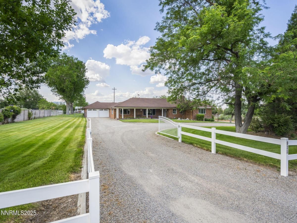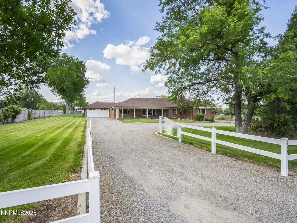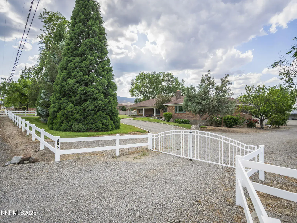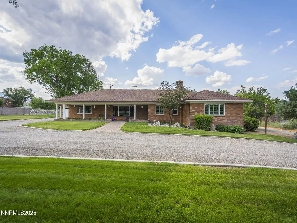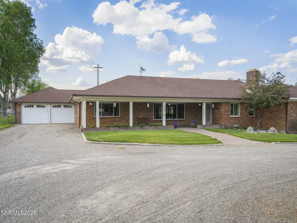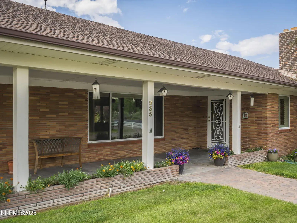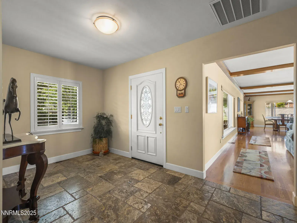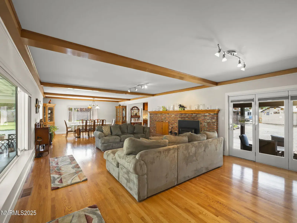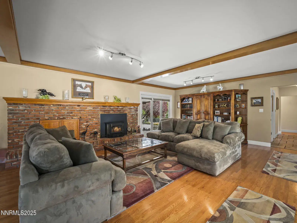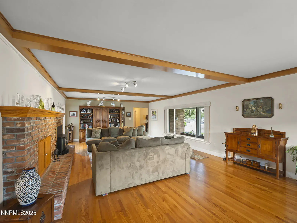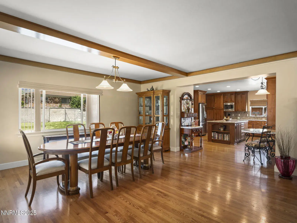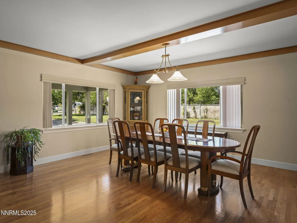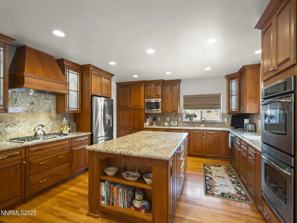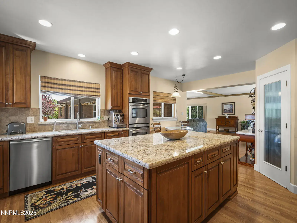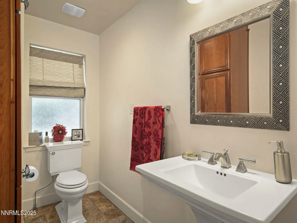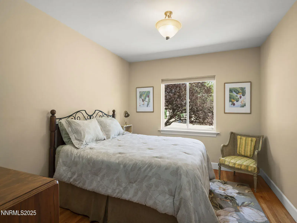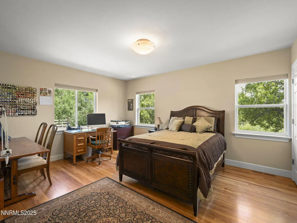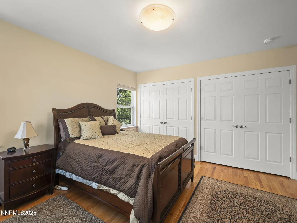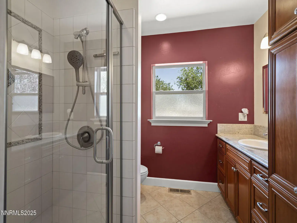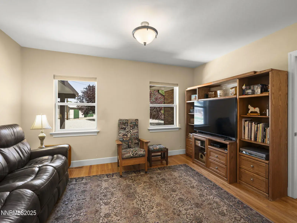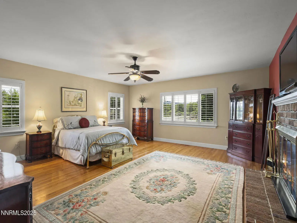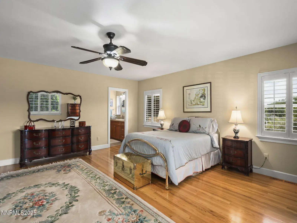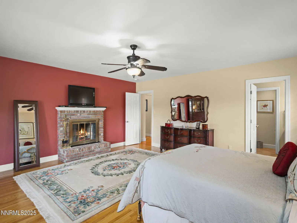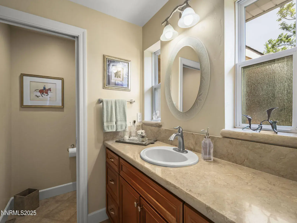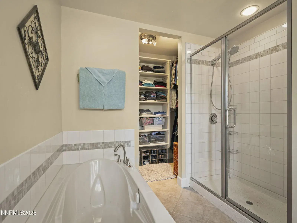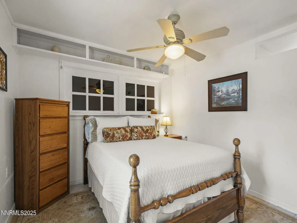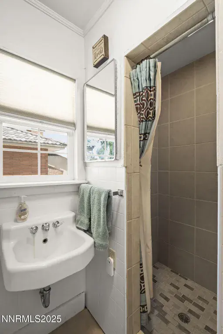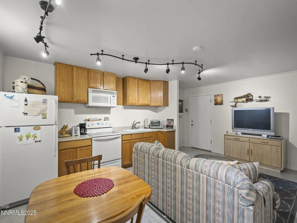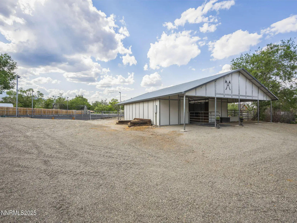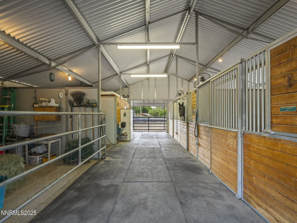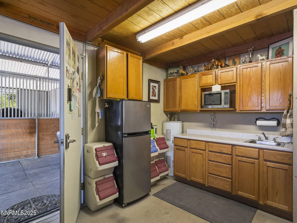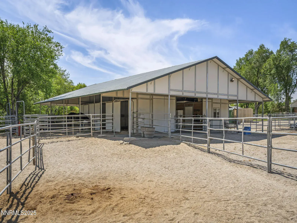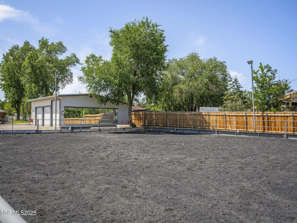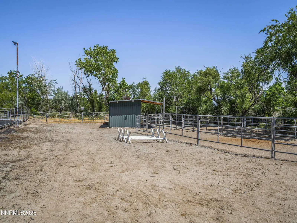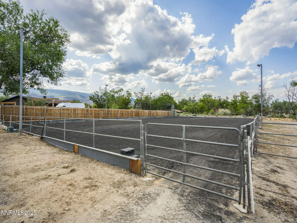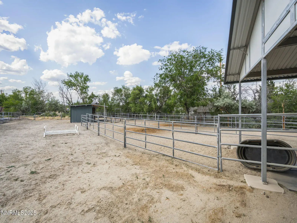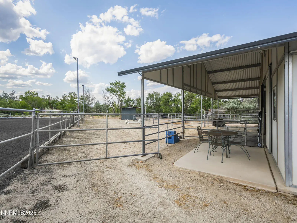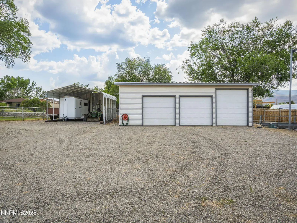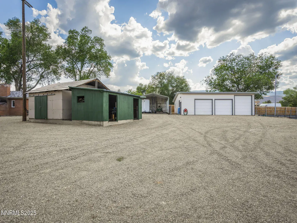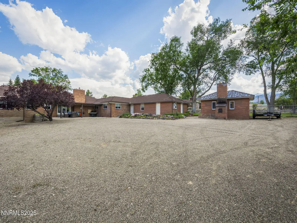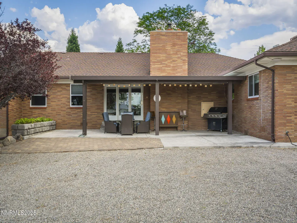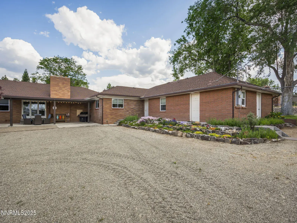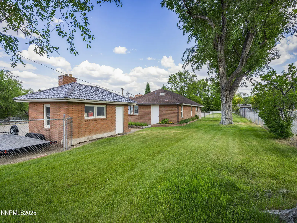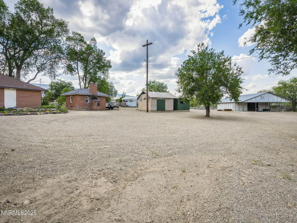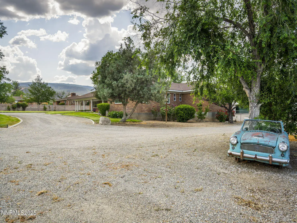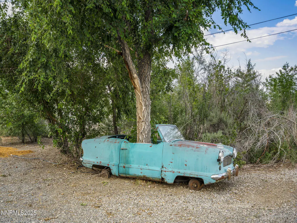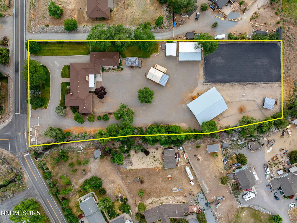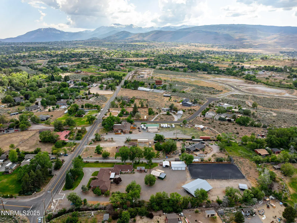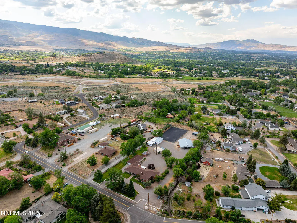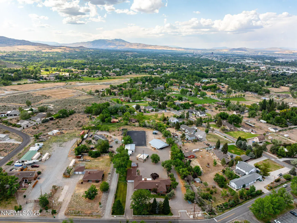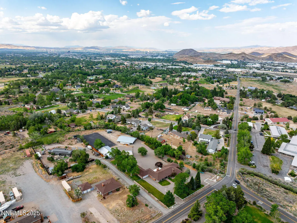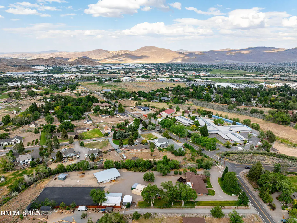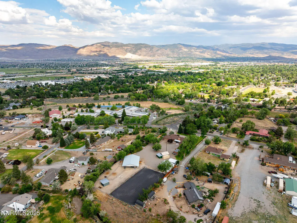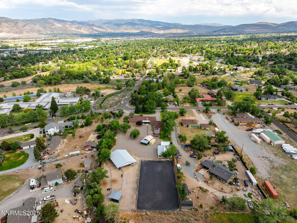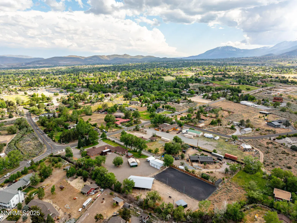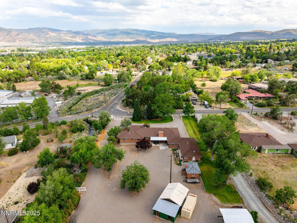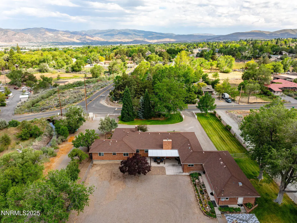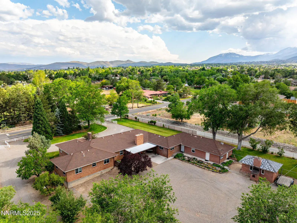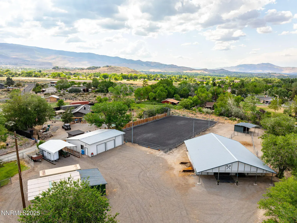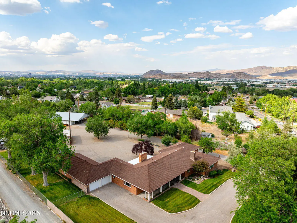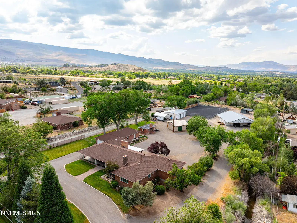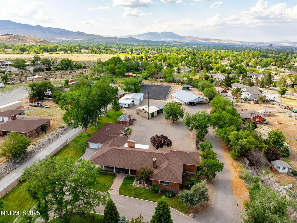Luxury Equestrian Estate with Barn, Arena, Shop & Separate Apartment!
Nestled in one of Reno’s most sought-after neighborhoods, 935 Foothill Rd offers the perfect blend of refined living and equestrian excellence. This beautifully remodeled single-story estate boasts approx. 3,100 sq. ft., featuring 4 spacious bedrooms, 2.5 elegant bathrooms, and an open-concept floor plan with a warm and inviting fireplace. Set on 2.3 flat, usable acres, the property includes exceptional equestrian facilities. Horse lovers will appreciate the 36 x 36 barn complete with front and rear porches, extended overhangs for shade, a tack room with sink and cabinetry, hot water wash rack, bathroom and separate septic system. There’s also a loafing shed, extended horse runs, and a professionally built dressage arena with rubber/sand footing, a sprinkler system, and arena lighting for evening rides. The interior finishes shine with hardwood and travertine flooring, while the chef’s kitchen offers granite slab countertops, stainless steel appliances, ample cabinetry, and a generous island—perfect for entertaining or everyday comfort.Don’t miss your chance to own this extraordinary equestrian retreat! Bonus features include a fully independent 1-bedroom apartment, a 34 x 40 shop with a 12-foot door ideal for RV or workshop needs, and a separate enclosed structure for hay storage. This rare property offers luxury, versatility, and convenience—all in a central yet peaceful country setting. 2 year new HVAC system, Holding tank for the well and a tankless water heater are 1 year new. The barn has it own septic tank and electrical meter and there are 2 laundry rooms. Don’t miss your chance to own this extraordinary equestrian retreat!
Nestled in one of Reno’s most sought-after neighborhoods, 935 Foothill Rd offers the perfect blend of refined living and equestrian excellence. This beautifully remodeled single-story estate boasts approx. 3,100 sq. ft., featuring 4 spacious bedrooms, 2.5 elegant bathrooms, and an open-concept floor plan with a warm and inviting fireplace. Set on 2.3 flat, usable acres, the property includes exceptional equestrian facilities. Horse lovers will appreciate the 36 x 36 barn complete with front and rear porches, extended overhangs for shade, a tack room with sink and cabinetry, hot water wash rack, bathroom and separate septic system. There’s also a loafing shed, extended horse runs, and a professionally built dressage arena with rubber/sand footing, a sprinkler system, and arena lighting for evening rides. The interior finishes shine with hardwood and travertine flooring, while the chef’s kitchen offers granite slab countertops, stainless steel appliances, ample cabinetry, and a generous island—perfect for entertaining or everyday comfort.Don’t miss your chance to own this extraordinary equestrian retreat! Bonus features include a fully independent 1-bedroom apartment, a 34 x 40 shop with a 12-foot door ideal for RV or workshop needs, and a separate enclosed structure for hay storage. This rare property offers luxury, versatility, and convenience—all in a central yet peaceful country setting. 2 year new HVAC system, Holding tank for the well and a tankless water heater are 1 year new. The barn has it own septic tank and electrical meter and there are 2 laundry rooms. Don’t miss your chance to own this extraordinary equestrian retreat!
Property Details
Price:
$2,200,000
MLS #:
250052304
Status:
Active
Beds:
4
Baths:
2.5
Type:
Single Family
Subtype:
Single Family Residence
Subdivision:
Thomas Creek Heights
Listed Date:
Jun 28, 2025
Finished Sq Ft:
3,100
Total Sq Ft:
3,100
Lot Size:
100,188 sqft / 2.30 acres (approx)
Year Built:
1962
See this Listing
Schools
Elementary School:
Lenz
Middle School:
Marce Herz
High School:
Galena
Interior
Appliances
Additional Refrigerator(s), Dishwasher, Disposal, Double Oven, Dryer, Gas Cooktop, Microwave, Refrigerator, Self Cleaning Oven, Washer
Bathrooms
2 Full Bathrooms, 1 Half Bathroom
Cooling
Central Air
Fireplaces Total
2
Flooring
Tile, Travertine, Wood
Heating
Forced Air, Natural Gas
Laundry Features
Cabinets, Washer Hookup
Exterior
Construction Materials
Brick Veneer
Exterior Features
Multiple Entry Flat or Ramped, Rain Gutters
Other Structures
Arena, Barn(s), Corral(s), Outbuilding, Second Residence, Shed(s), Storage, Workshop
Parking Features
Attached, Carport, Detached, Garage, Garage Door Opener, RV Access/Parking, RV Garage
Parking Spots
8
Roof
Composition, Shingle
Security Features
Smoke Detector(s)
Financial
Taxes
$4,188
Map
Community
- Address935 Foothill Road Reno NV
- SubdivisionThomas Creek Heights
- CityReno
- CountyWashoe
- Zip Code89511
Market Summary
Current real estate data for Single Family in Reno as of Nov 12, 2025
684
Single Family Listed
91
Avg DOM
412
Avg $ / SqFt
$1,242,230
Avg List Price
Property Summary
- Located in the Thomas Creek Heights subdivision, 935 Foothill Road Reno NV is a Single Family for sale in Reno, NV, 89511. It is listed for $2,200,000 and features 4 beds, 3 baths, and has approximately 3,100 square feet of living space, and was originally constructed in 1962. The current price per square foot is $710. The average price per square foot for Single Family listings in Reno is $412. The average listing price for Single Family in Reno is $1,242,230.
Similar Listings Nearby
 Courtesy of Dickson Realty – Damonte Ranch. Disclaimer: All data relating to real estate for sale on this page comes from the Broker Reciprocity (BR) of the Northern Nevada Regional MLS. Detailed information about real estate listings held by brokerage firms other than Ascent Property Group include the name of the listing broker. Neither the listing company nor Ascent Property Group shall be responsible for any typographical errors, misinformation, misprints and shall be held totally harmless. The Broker providing this data believes it to be correct, but advises interested parties to confirm any item before relying on it in a purchase decision. Copyright 2025. Northern Nevada Regional MLS. All rights reserved.
Courtesy of Dickson Realty – Damonte Ranch. Disclaimer: All data relating to real estate for sale on this page comes from the Broker Reciprocity (BR) of the Northern Nevada Regional MLS. Detailed information about real estate listings held by brokerage firms other than Ascent Property Group include the name of the listing broker. Neither the listing company nor Ascent Property Group shall be responsible for any typographical errors, misinformation, misprints and shall be held totally harmless. The Broker providing this data believes it to be correct, but advises interested parties to confirm any item before relying on it in a purchase decision. Copyright 2025. Northern Nevada Regional MLS. All rights reserved. 935 Foothill Road
Reno, NV
