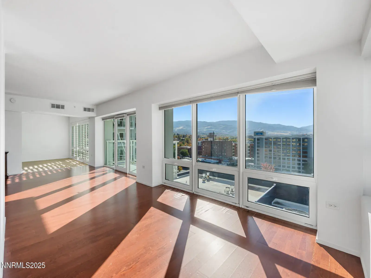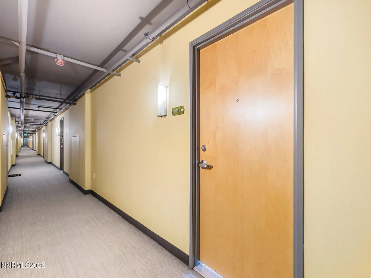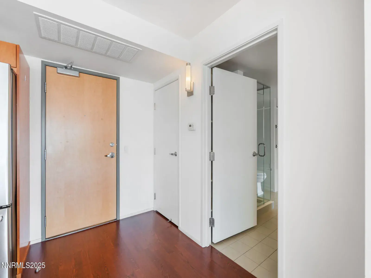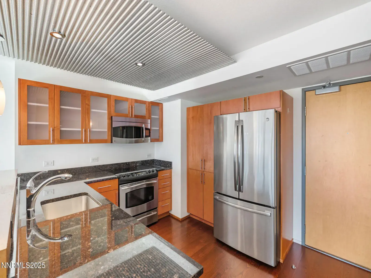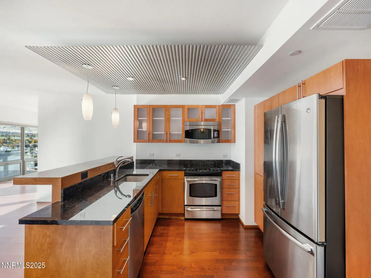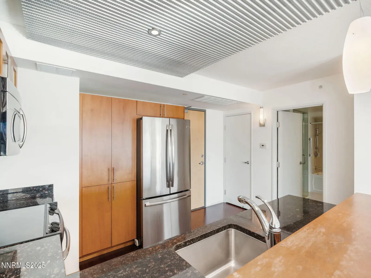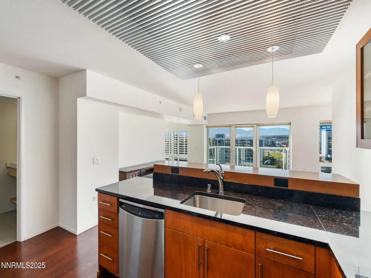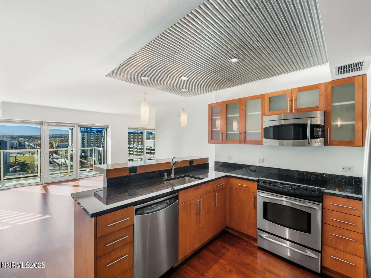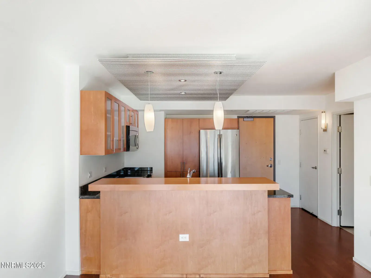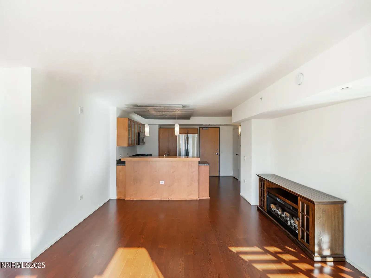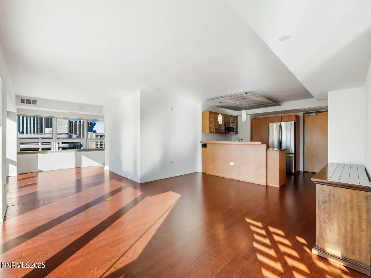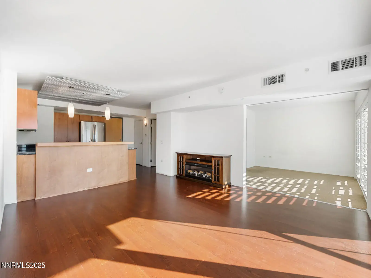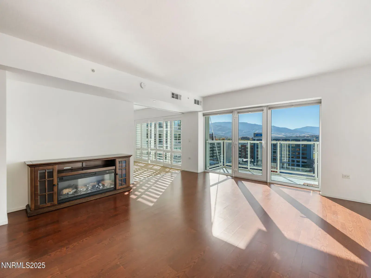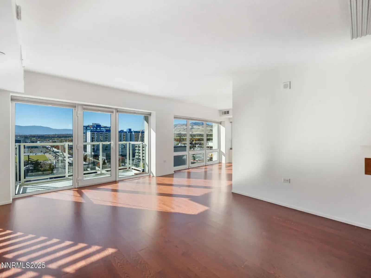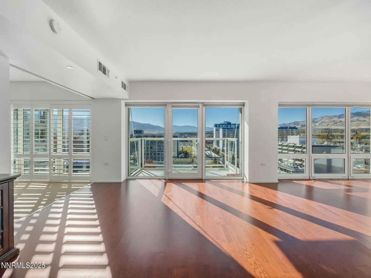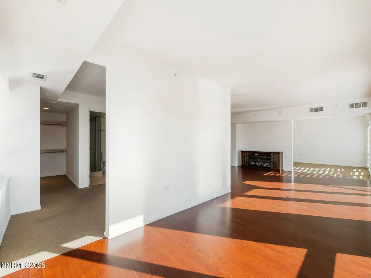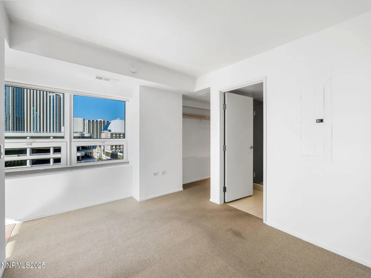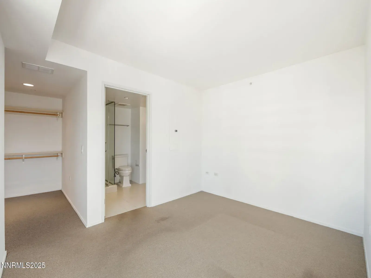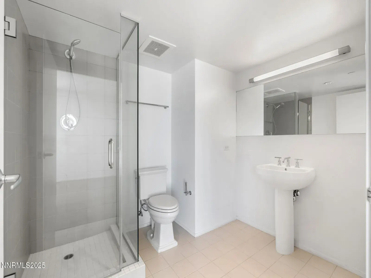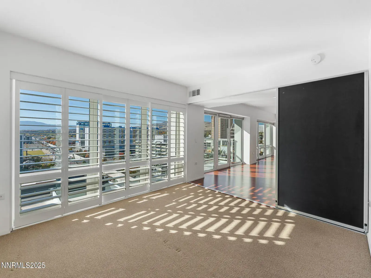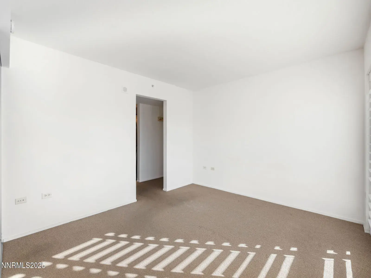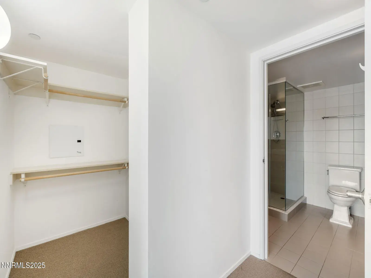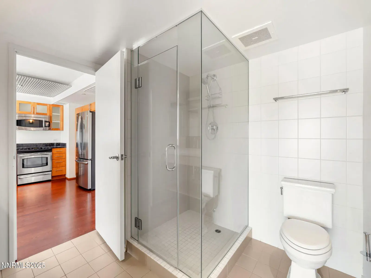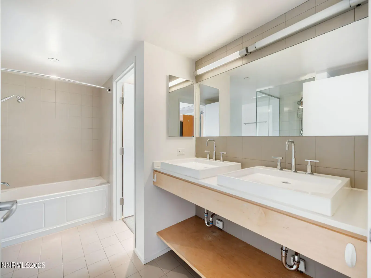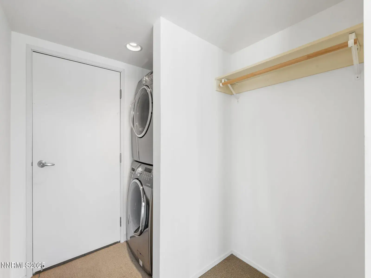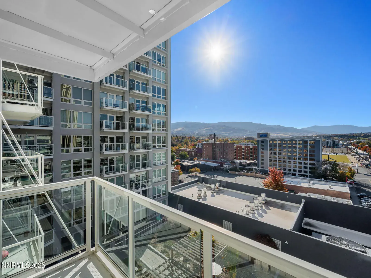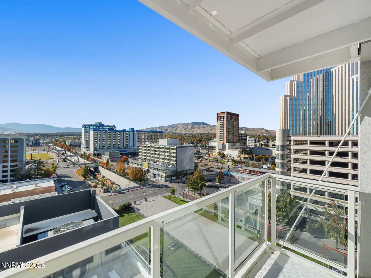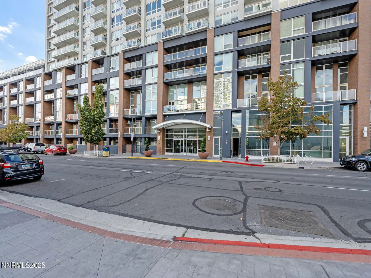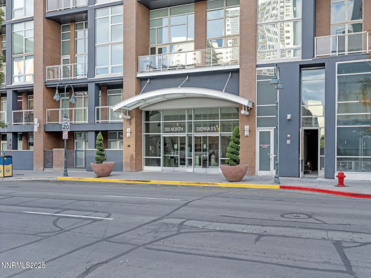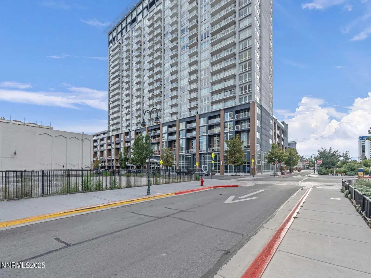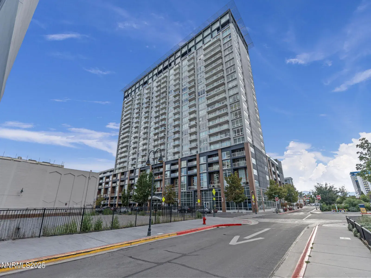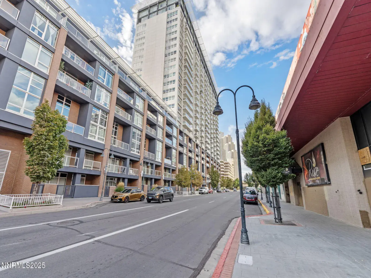Experience elevated urban living at The Montage, Reno’s signature downtown high-rise. This desirable corner residence combines contemporary style with everyday comfort, featuring an open living and dining area framed by sweeping city vistas. Rich hardwood flooring, modern appliances, and closet storage bring both sophistication and functionality, while two dedicated parking spaces and a private storage unit add convenience. Life at The Montage is more than a home, it’s a lifestyle. Residents are greeted by a tranquil, Zen-inspired lobby and enjoy the reassurance of 24-hour concierge service. The resort-style pool deck provides the perfect setting for relaxation or gatherings, complete with two hot tubs, a lap pool, outdoor kitchens, and a clubhouse for entertaining. Fitness lovers will appreciate the building’s expansive, fully equipped gym. Additional amenities include inviting community spaces such as a library, owner’s lounge, bike storage, and a beautifully landscaped garden terrace ideal for sunset views or fireworks over the city. Perfectly positioned near the Truckee Riverwalk, cultural attractions, and Midtown’s vibrant dining and shopping, The Montage offers a sophisticated blend of comfort, convenience, and city energy.
Property Details
Price:
$478,900
MLS #:
250057645
Status:
Active
Beds:
2
Baths:
2
Type:
Condo
Subtype:
Condominium
Subdivision:
The Montage Phase 1
Listed Date:
Oct 30, 2025
Finished Sq Ft:
1,273
Total Sq Ft:
1,273
Lot Size:
1,271 sqft / 0.03 acres (approx)
Year Built:
1978
See this Listing
Schools
Elementary School:
Hunter Lake
Middle School:
Swope
High School:
Reno
Interior
Appliances
Dishwasher, Disposal, Dryer, Electric Oven, Electric Range, Microwave, Refrigerator, Washer
Bathrooms
2 Full Bathrooms
Cooling
Central Air, ENERGY STAR Qualified Equipment
Flooring
Carpet, Laminate
Heating
Electric, ENERGY STAR Qualified Equipment, Forced Air
Laundry Features
In Unit, Laundry Closet, Washer Hookup
Exterior
Association Amenities
Barbecue, Clubhouse, Elevator(s), Fitness Center, Gated, Landscaping, Management, Parking, Pool, Storage
Construction Materials
Concrete, Stucco, Other
Exterior Features
Balcony
Other Structures
None
Parking Features
Garage, Garage Door Opener, Tandem, Under Building
Parking Spots
2
Roof
Flat, Membrane
Security Features
Fire Alarm, Fire Sprinkler System, Smoke Detector(s)
Financial
HOA Fee
$909
HOA Frequency
Monthly
HOA Includes
Maintenance Grounds, Maintenance Structure, Pest Control, Sewer, Snow Removal, Water
HOA Name
Montage Owners Association
Taxes
$4,112
Map
Community
- Address255 N Sierra Street UNIT 1012 Reno NV
- SubdivisionThe Montage Phase 1
- CityReno
- CountyWashoe
- Zip Code89501
Market Summary
Property Summary
- Located in the The Montage Phase 1 subdivision, 255 N Sierra Street UNIT 1012 Reno NV is a Condo for sale in Reno, NV, 89501. It is listed for $478,900 and features 2 beds, 2 baths, and has approximately 1,273 square feet of living space, and was originally constructed in 1978. The current price per square foot is $376. The average price per square foot for Condo listings in Reno is $339. The average listing price for Condo in Reno is $436,138.
Similar Listings Nearby
 Courtesy of Keller Williams Group One Inc.. Disclaimer: All data relating to real estate for sale on this page comes from the Broker Reciprocity (BR) of the Northern Nevada Regional MLS. Detailed information about real estate listings held by brokerage firms other than Ascent Property Group include the name of the listing broker. Neither the listing company nor Ascent Property Group shall be responsible for any typographical errors, misinformation, misprints and shall be held totally harmless. The Broker providing this data believes it to be correct, but advises interested parties to confirm any item before relying on it in a purchase decision. Copyright 2026. Northern Nevada Regional MLS. All rights reserved.
Courtesy of Keller Williams Group One Inc.. Disclaimer: All data relating to real estate for sale on this page comes from the Broker Reciprocity (BR) of the Northern Nevada Regional MLS. Detailed information about real estate listings held by brokerage firms other than Ascent Property Group include the name of the listing broker. Neither the listing company nor Ascent Property Group shall be responsible for any typographical errors, misinformation, misprints and shall be held totally harmless. The Broker providing this data believes it to be correct, but advises interested parties to confirm any item before relying on it in a purchase decision. Copyright 2026. Northern Nevada Regional MLS. All rights reserved. 255 N Sierra Street UNIT 1012
Reno, NV

