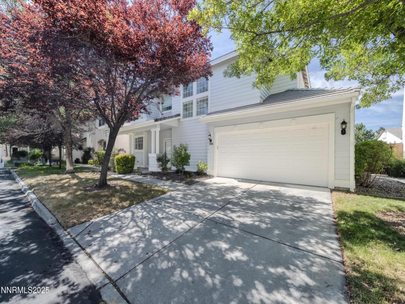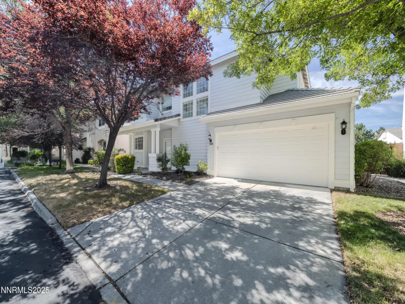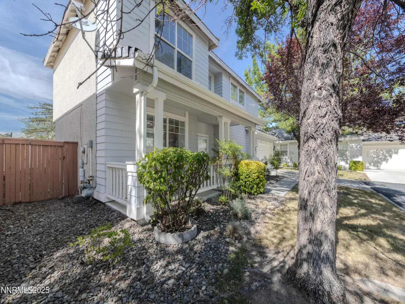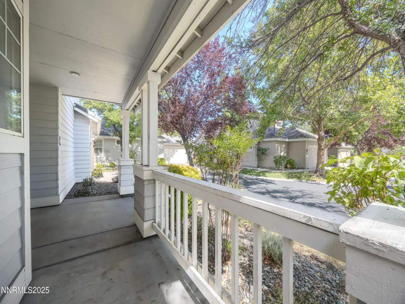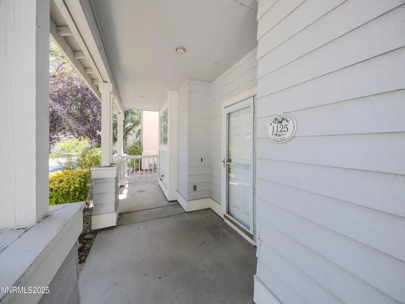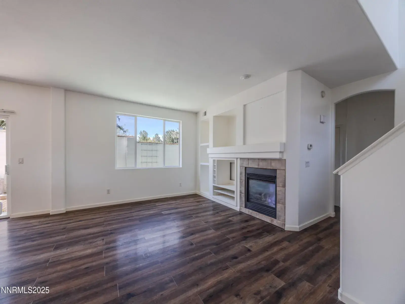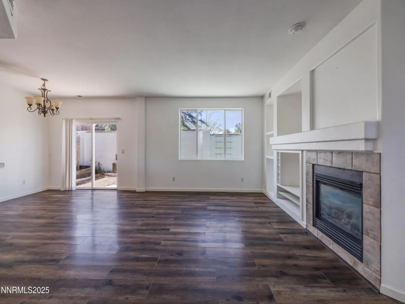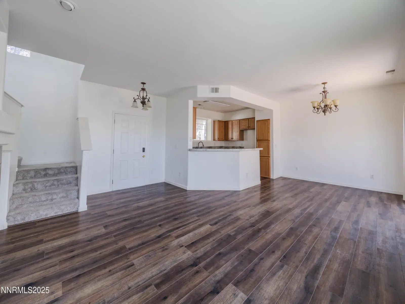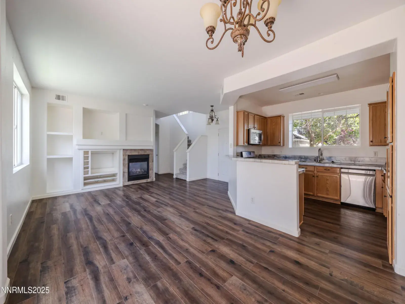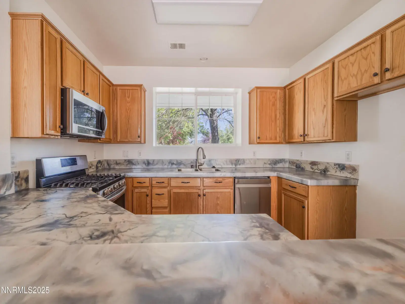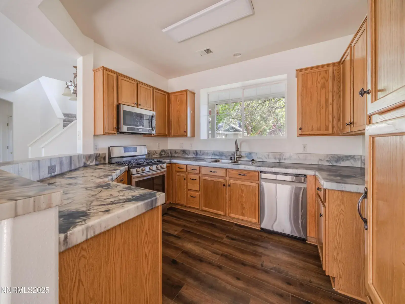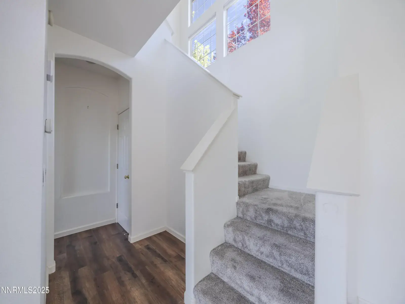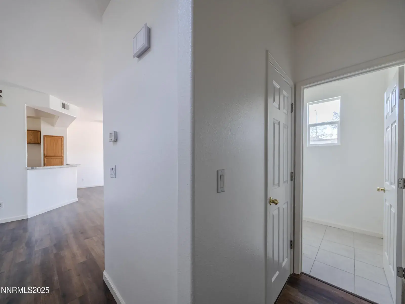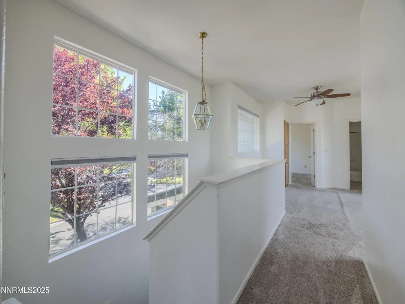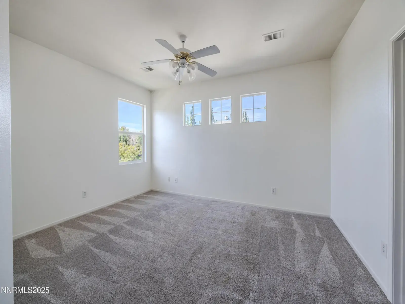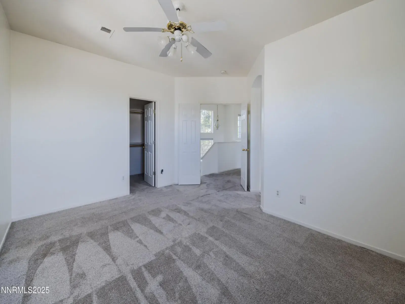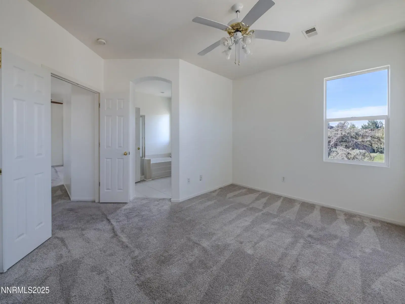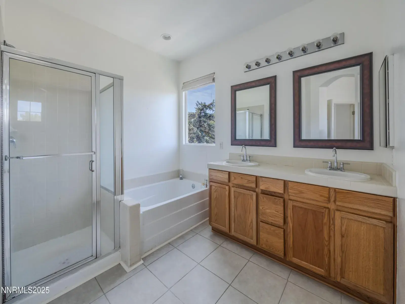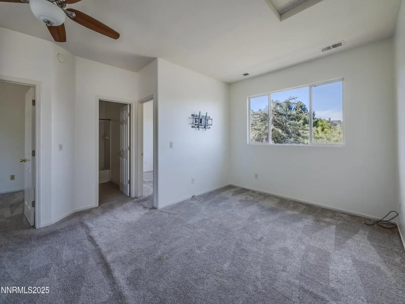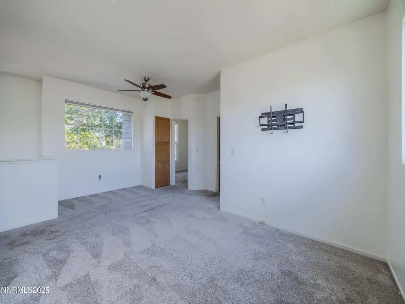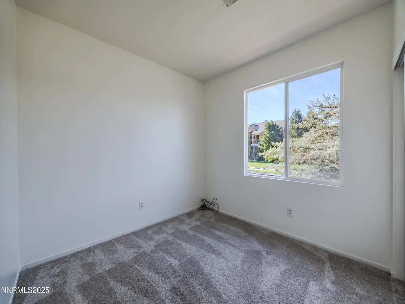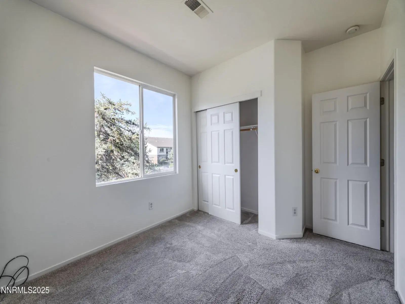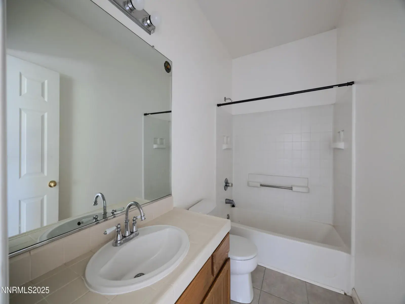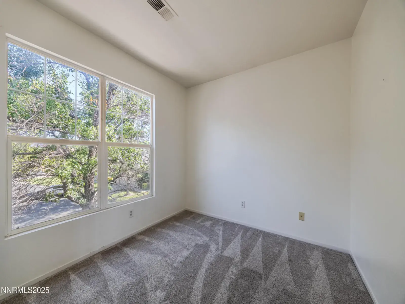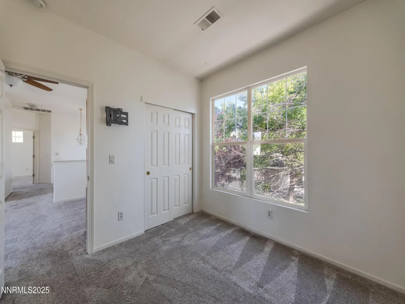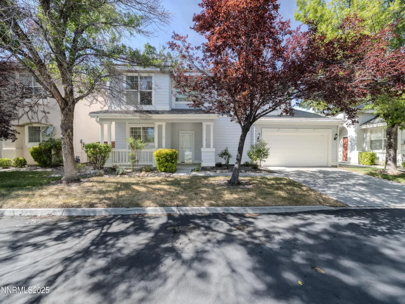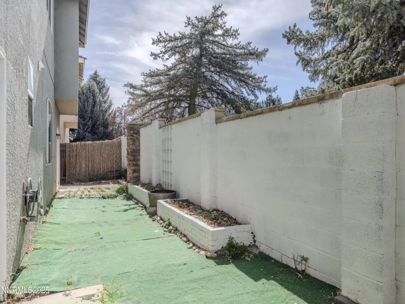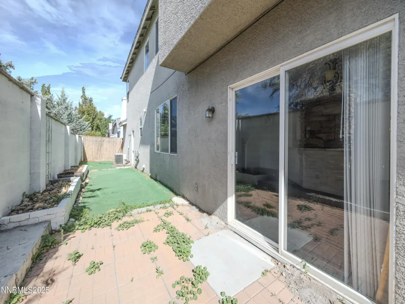FOR OPEN HOUSE GATE ENTRY PLEASE TEXT LISTING AGENT AMBER DULAY.
Move-In Ready Comfort with Low-Maintenance Charm.
This beautifully maintained 2-story Double Diamond home offers the perfect blend of comfort, convenience, and low-maintenance living in a secure gated community.
Step inside to find a bright, open floor plan with fresh paint, updated flooring, and large windows that fill the space with natural light. The spacious living room features a cozy gas fireplace and custom built-ins, creating the ideal spot to relax or entertain. The open-concept kitchen boasts stainless steel appliances, abundant counter space, and a breakfast bar for casual dining.
Upstairs, the primary suite offers a private retreat with a walk-in closet and ensuite bath featuring dual sinks, a soaking tub, and a separate shower. Additional bedrooms are generously sized and versatile for guests, home office, or hobbies.
Enjoy morning coffee on your welcoming front porch or unwind in the private backyard with low-maintenance landscaping — perfect for a lock-and-leave lifestyle. The 2-car garage provides ample storage and parking.
The community offers a clubhouse, pool, fitness center and additional parking.
Located just minutes from shopping, dining, parks, and freeway access, this home delivers both tranquility and convenience.
Move-In Ready Comfort with Low-Maintenance Charm.
This beautifully maintained 2-story Double Diamond home offers the perfect blend of comfort, convenience, and low-maintenance living in a secure gated community.
Step inside to find a bright, open floor plan with fresh paint, updated flooring, and large windows that fill the space with natural light. The spacious living room features a cozy gas fireplace and custom built-ins, creating the ideal spot to relax or entertain. The open-concept kitchen boasts stainless steel appliances, abundant counter space, and a breakfast bar for casual dining.
Upstairs, the primary suite offers a private retreat with a walk-in closet and ensuite bath featuring dual sinks, a soaking tub, and a separate shower. Additional bedrooms are generously sized and versatile for guests, home office, or hobbies.
Enjoy morning coffee on your welcoming front porch or unwind in the private backyard with low-maintenance landscaping — perfect for a lock-and-leave lifestyle. The 2-car garage provides ample storage and parking.
The community offers a clubhouse, pool, fitness center and additional parking.
Located just minutes from shopping, dining, parks, and freeway access, this home delivers both tranquility and convenience.
Property Details
Price:
$480,000
MLS #:
250054328
Status:
Active
Beds:
3
Baths:
2.5
Type:
Single Family
Subtype:
Single Family Residence
Subdivision:
The Meadows 3
Listed Date:
Aug 9, 2025
Finished Sq Ft:
1,675
Total Sq Ft:
1,675
Lot Size:
3,049 sqft / 0.07 acres (approx)
Year Built:
1999
See this Listing
Schools
Elementary School:
Double Diamond
Middle School:
Depoali
High School:
Damonte
Interior
Appliances
Dishwasher, Disposal, Gas Cooktop, Gas Range, Microwave, Oven
Bathrooms
2 Full Bathrooms, 1 Half Bathroom
Cooling
Central Air, Electric
Fireplaces Total
1
Flooring
Carpet, Ceramic Tile, Varies, Wood
Heating
Forced Air, Natural Gas
Laundry Features
Cabinets, Laundry Room, Washer Hookup
Exterior
Association Amenities
Clubhouse, Fitness Center, Gated, Landscaping, Maintenance Grounds, Parking, Pool, Sauna, Security
Construction Materials
Stucco, Wood Siding
Exterior Features
None
Other Structures
None
Parking Features
Additional Parking, Attached, Common, Garage, Garage Door Opener, Parking Pad
Parking Spots
4
Roof
Shingle
Security Features
Keyless Entry
Financial
HOA Fee
$180
HOA Frequency
Monthly
HOA Includes
Maintenance Grounds, Security
HOA Name
The Meadows 1
Taxes
$2,957
Map
Community
- Address1125 Tule Drive Reno NV
- SubdivisionThe Meadows 3
- CityReno
- CountyWashoe
- Zip Code89521
Market Summary
Current real estate data for Single Family in Reno as of Dec 02, 2025
620
Single Family Listed
94
Avg DOM
412
Avg $ / SqFt
$1,252,865
Avg List Price
Property Summary
- Located in the The Meadows 3 subdivision, 1125 Tule Drive Reno NV is a Single Family for sale in Reno, NV, 89521. It is listed for $480,000 and features 3 beds, 3 baths, and has approximately 1,675 square feet of living space, and was originally constructed in 1999. The current price per square foot is $287. The average price per square foot for Single Family listings in Reno is $412. The average listing price for Single Family in Reno is $1,252,865.
Similar Listings Nearby
 Courtesy of Clark Real Estate & Inv.. Disclaimer: All data relating to real estate for sale on this page comes from the Broker Reciprocity (BR) of the Northern Nevada Regional MLS. Detailed information about real estate listings held by brokerage firms other than Ascent Property Group include the name of the listing broker. Neither the listing company nor Ascent Property Group shall be responsible for any typographical errors, misinformation, misprints and shall be held totally harmless. The Broker providing this data believes it to be correct, but advises interested parties to confirm any item before relying on it in a purchase decision. Copyright 2025. Northern Nevada Regional MLS. All rights reserved.
Courtesy of Clark Real Estate & Inv.. Disclaimer: All data relating to real estate for sale on this page comes from the Broker Reciprocity (BR) of the Northern Nevada Regional MLS. Detailed information about real estate listings held by brokerage firms other than Ascent Property Group include the name of the listing broker. Neither the listing company nor Ascent Property Group shall be responsible for any typographical errors, misinformation, misprints and shall be held totally harmless. The Broker providing this data believes it to be correct, but advises interested parties to confirm any item before relying on it in a purchase decision. Copyright 2025. Northern Nevada Regional MLS. All rights reserved. 1125 Tule Drive
Reno, NV
