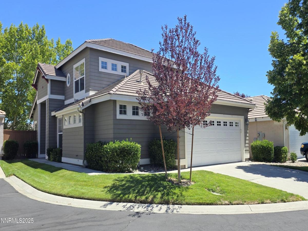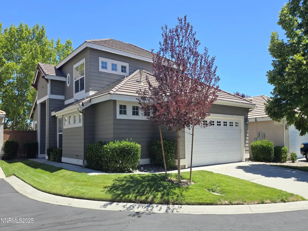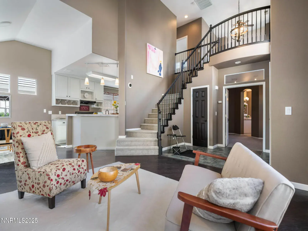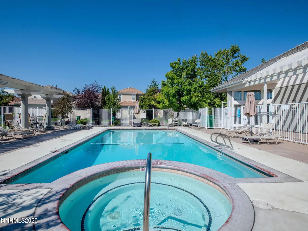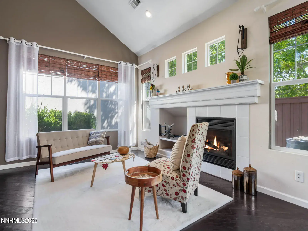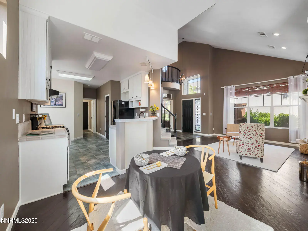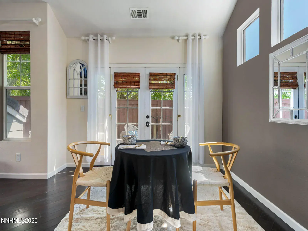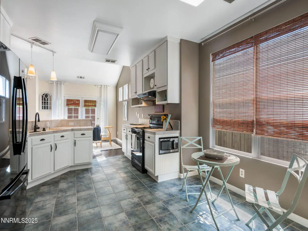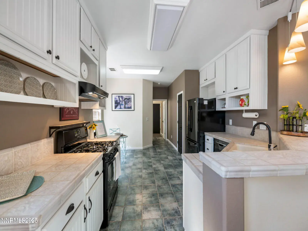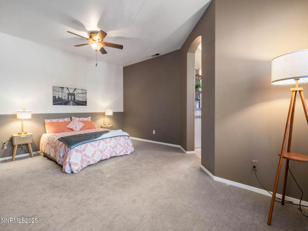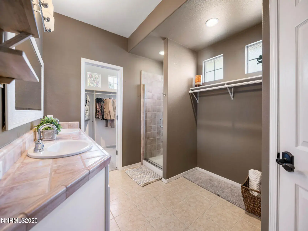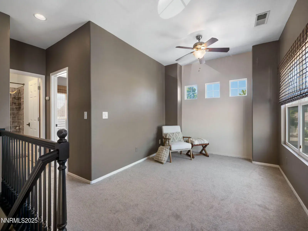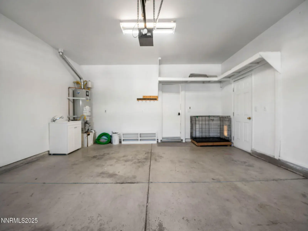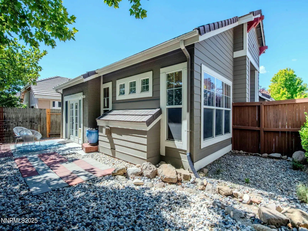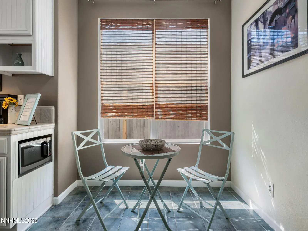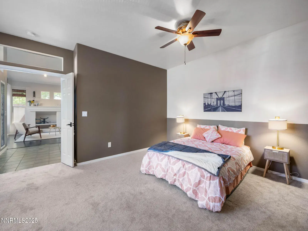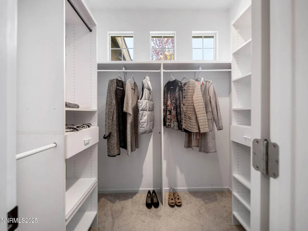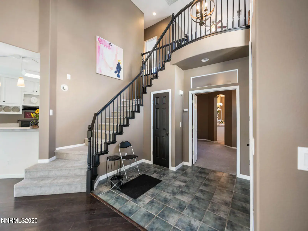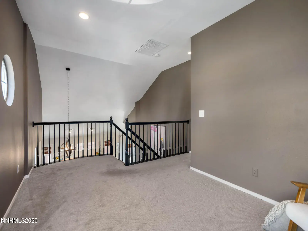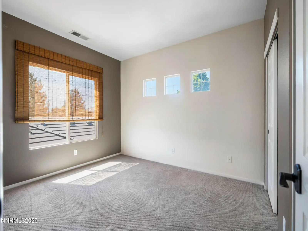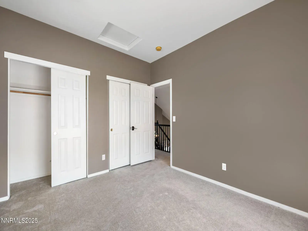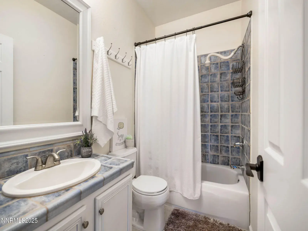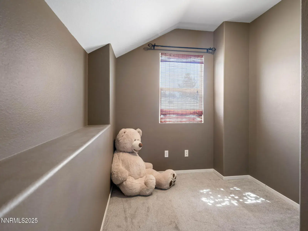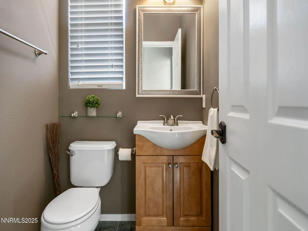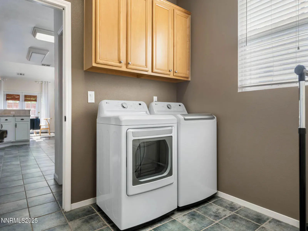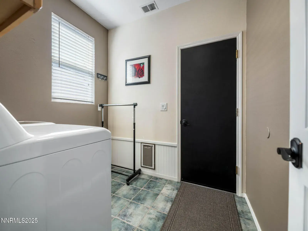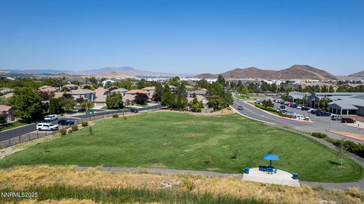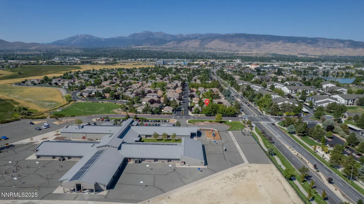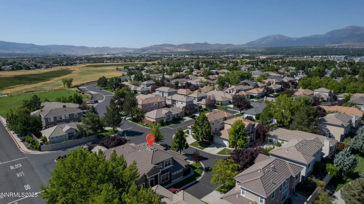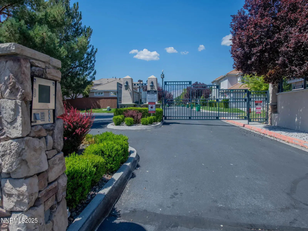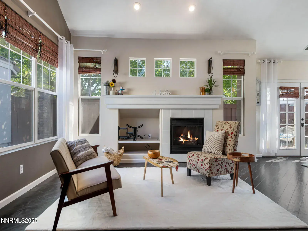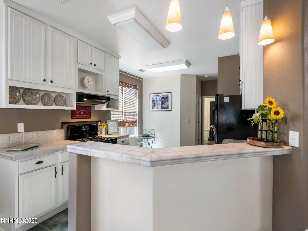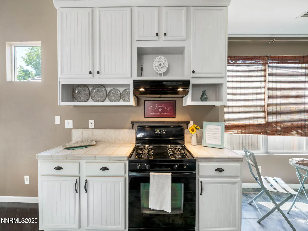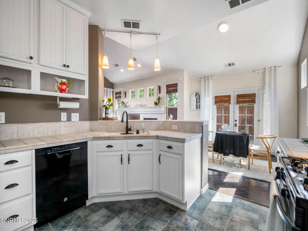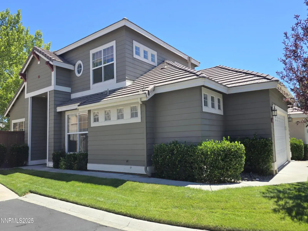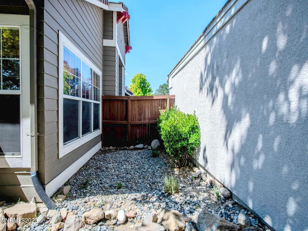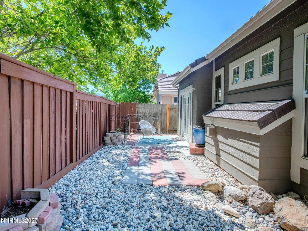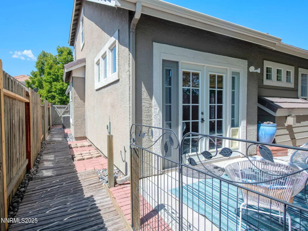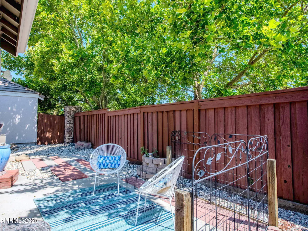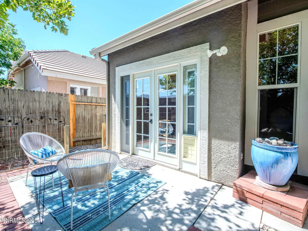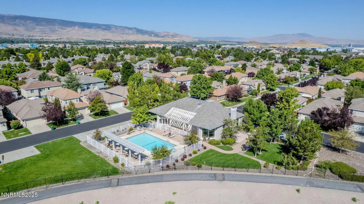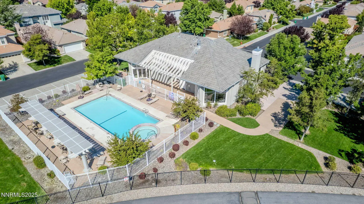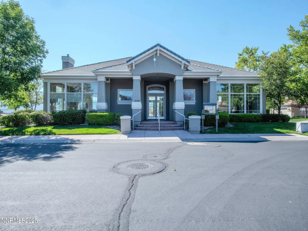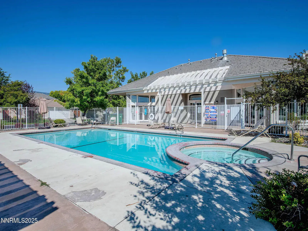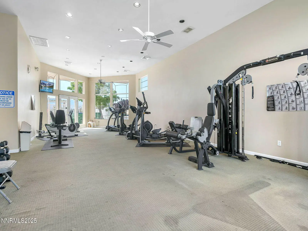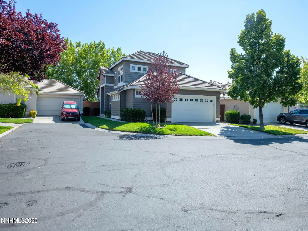WELCOME TO 1295 TULE DR – Where Comfort Meets Style! Step into this beautifully maintained home, nestled in the heart of Reno’s desirable 89521 zip code. With 1,852 square feet of thoughtfully designed living space, 3 bedrooms and 2.5 baths, this residence offers the perfect blend of elegance and functionality. MAIN FEATURES: *Lives like a single-story – Enjoy the convenience of a spacious first-floor primary suite and all essential living areas on the main level. *Dramatic staircase & airy loft – A striking architectural centerpiece leads to a versatile loft space ideal for relaxing or entertaining. *There’s a full sized second bedroom and a small room that is more like a flex space, could be perfect as a home office, playroom, craft space, or cozy reading nook. *Sunlit interiors – Vaulted ceilings and abundant windows flood the home with natural light, creating a warm and inviting atmosphere. *Upgraded garage – Insulated garage door with windowpanes, utility sink, and pet-friendly access. OUTDOOR APPEAL: French doors open to a charming and shady backyard retreat and an extended yard space for gardening, play, or outdoor gatherings. PRIME LOCATION: *Close to schools, shopping, dining, and easy highway access. *Convenient to Skiing, Lake Tahoe, Downtown and the airport. *Quiet neighborhood with a low 180/per month HOA and tons of amenities, like the pool, spa gym etc. *Gated community with security and landscaping included – lends itself as a great ‘second home’ option or primary residence. Rentals are permitted too. *Easy access to trails and the wetlands. *Not in a flood zone! This home delivers an exceptional living experience and timeless charm. Don’t miss your chance to experience the “wow factor” in person!
Property Details
Price:
$559,000
MLS #:
250054255
Status:
Active
Beds:
3
Baths:
2.5
Type:
Single Family
Subtype:
Single Family Residence
Subdivision:
The Meadows 1
Listed Date:
Aug 8, 2025
Finished Sq Ft:
1,852
Total Sq Ft:
1,852
Lot Size:
3,920 sqft / 0.09 acres (approx)
Year Built:
1997
See this Listing
Schools
Elementary School:
Double Diamond
Middle School:
Depoali
High School:
Damonte
Interior
Appliances
Dishwasher, Disposal, Dryer, ENERGY STAR Qualified Appliances, Gas Range, Refrigerator, Washer
Bathrooms
2 Full Bathrooms, 1 Half Bathroom
Cooling
Central Air, Refrigerated
Fireplaces Total
1
Flooring
Carpet, Ceramic Tile, Laminate, Wood
Heating
Fireplace(s), Forced Air, Natural Gas
Laundry Features
Cabinets, Laundry Room, Washer Hookup
Exterior
Association Amenities
Clubhouse, Fitness Center, Gated, Landscaping, Maintenance Grounds, Parking, Pool, Security, Spa/Hot Tub, Clubhouse/Recreation Room
Construction Materials
HardiPlank Type, Stucco
Exterior Features
Dog Run
Other Structures
None
Parking Features
Additional Parking, Garage, Garage Door Opener
Parking Spots
4
Roof
Pitched, Tile
Security Features
Carbon Monoxide Detector(s), Security Gate, Smoke Detector(s)
Financial
HOA Fee
$180
HOA Frequency
Monthly
HOA Includes
Maintenance Grounds, Security, Snow Removal
HOA Name
The Meadows 1
Taxes
$2,699
Map
Community
- Address1295 Tule Drive Reno NV
- SubdivisionThe Meadows 1
- CityReno
- CountyWashoe
- Zip Code89521
Market Summary
Current real estate data for Single Family in Reno as of Nov 30, 2025
621
Single Family Listed
94
Avg DOM
412
Avg $ / SqFt
$1,254,488
Avg List Price
Property Summary
- Located in the The Meadows 1 subdivision, 1295 Tule Drive Reno NV is a Single Family for sale in Reno, NV, 89521. It is listed for $559,000 and features 3 beds, 3 baths, and has approximately 1,852 square feet of living space, and was originally constructed in 1997. The current price per square foot is $302. The average price per square foot for Single Family listings in Reno is $412. The average listing price for Single Family in Reno is $1,254,488.
Similar Listings Nearby
 Courtesy of Ferrari-Lund R.E. Sparks. Disclaimer: All data relating to real estate for sale on this page comes from the Broker Reciprocity (BR) of the Northern Nevada Regional MLS. Detailed information about real estate listings held by brokerage firms other than Ascent Property Group include the name of the listing broker. Neither the listing company nor Ascent Property Group shall be responsible for any typographical errors, misinformation, misprints and shall be held totally harmless. The Broker providing this data believes it to be correct, but advises interested parties to confirm any item before relying on it in a purchase decision. Copyright 2025. Northern Nevada Regional MLS. All rights reserved.
Courtesy of Ferrari-Lund R.E. Sparks. Disclaimer: All data relating to real estate for sale on this page comes from the Broker Reciprocity (BR) of the Northern Nevada Regional MLS. Detailed information about real estate listings held by brokerage firms other than Ascent Property Group include the name of the listing broker. Neither the listing company nor Ascent Property Group shall be responsible for any typographical errors, misinformation, misprints and shall be held totally harmless. The Broker providing this data believes it to be correct, but advises interested parties to confirm any item before relying on it in a purchase decision. Copyright 2025. Northern Nevada Regional MLS. All rights reserved. 1295 Tule Drive
Reno, NV
