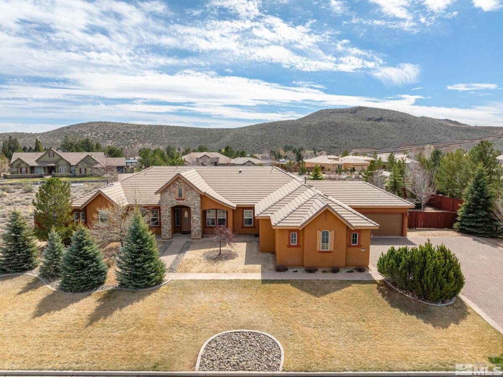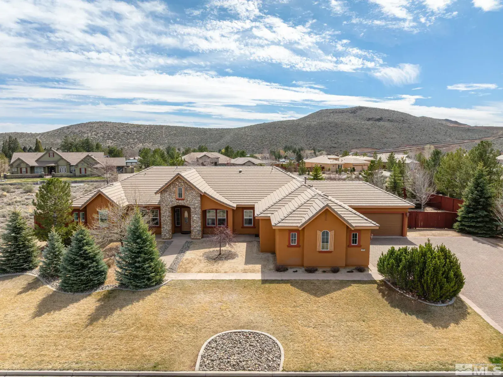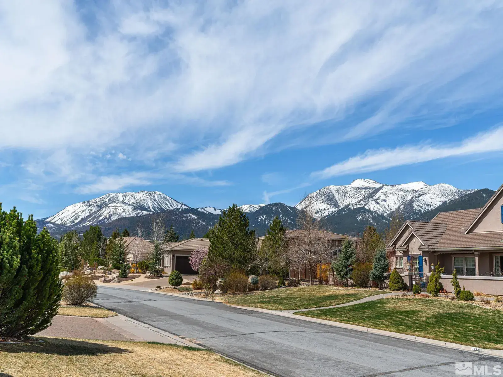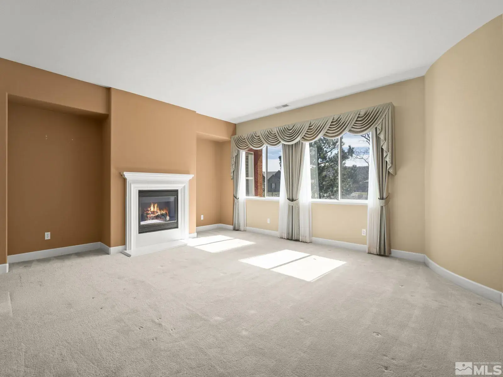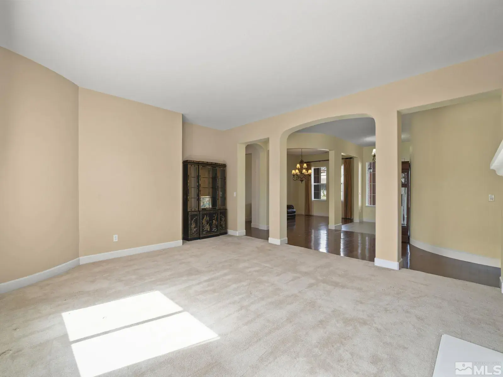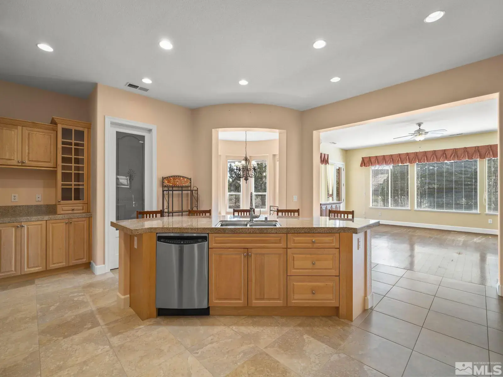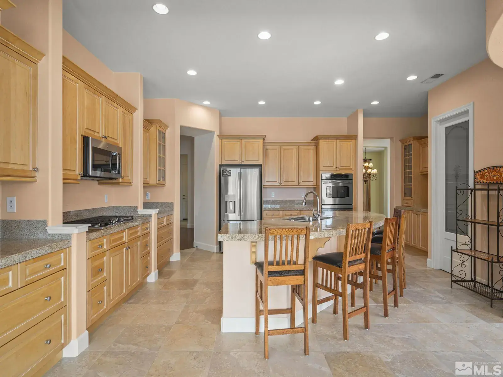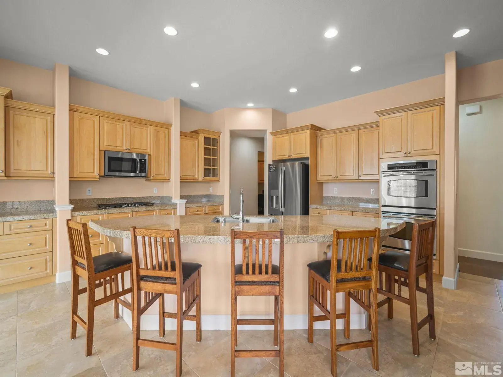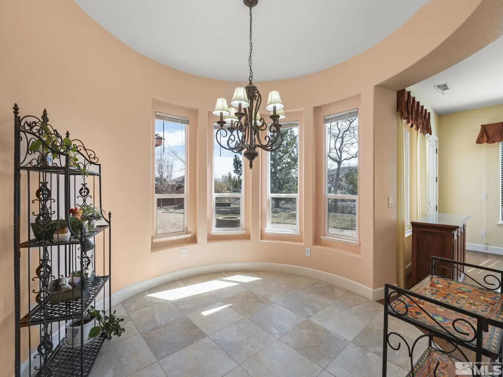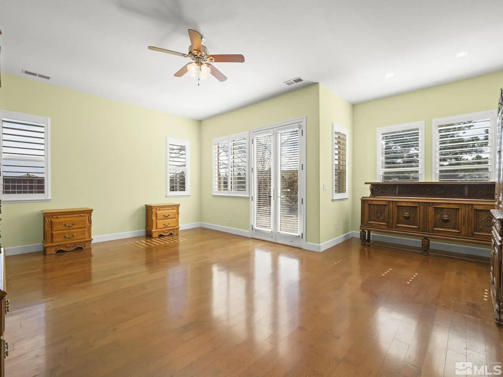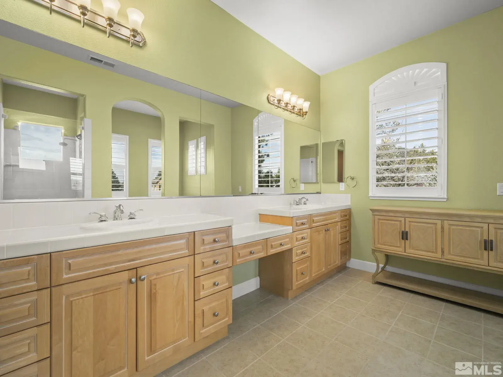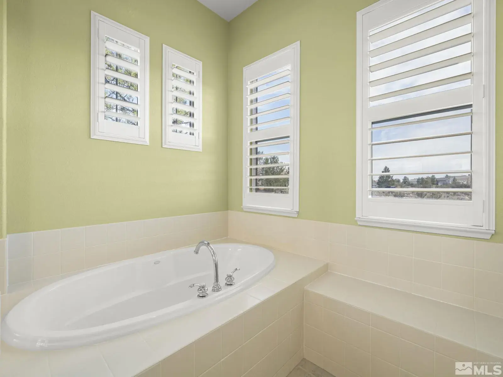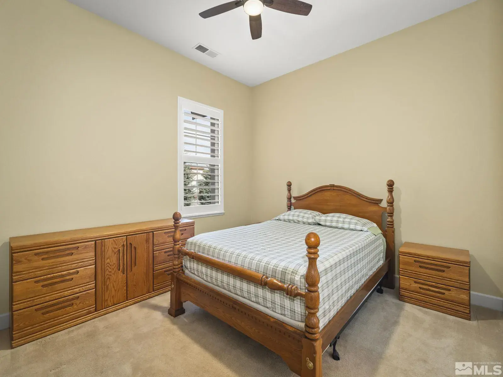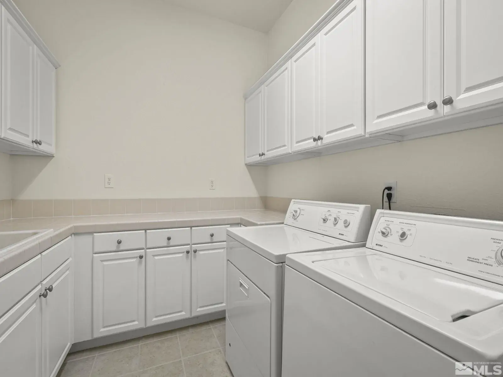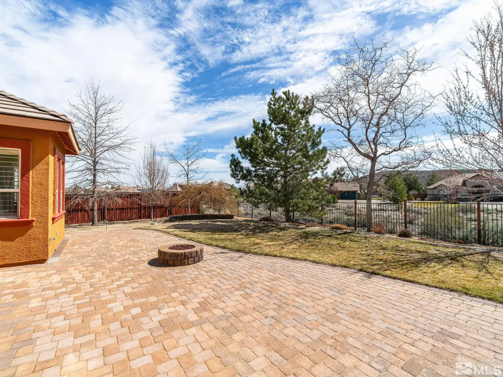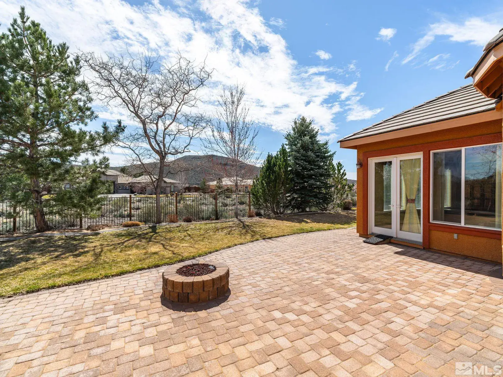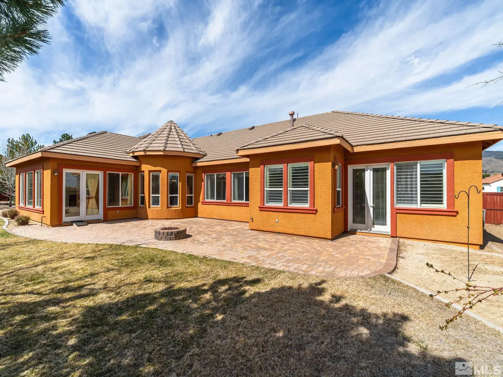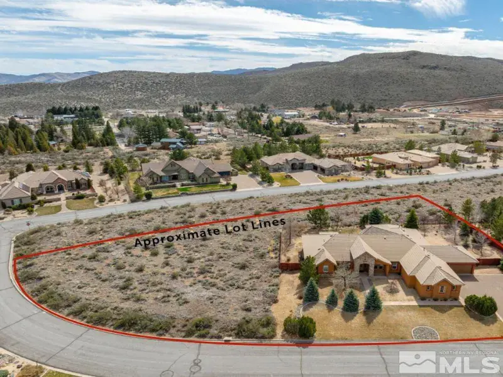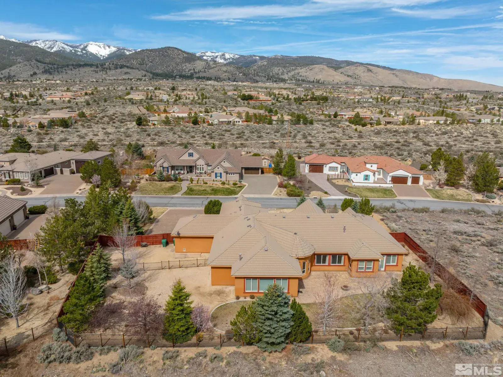Awesome Trifecta in this home; Largest Floorplan, 5 Car Garage and Grand Side Yard; perfect for an RV Garage, Workshop, Pool, Gym, Casita, In Law or whatever you want.(subject to HOA approval) 4 BR’s and 3.5 Baths in 4410 sqft, entire side being the private and tranquil Master BR and Bath. Featuring a Walk In Closet, Dual Showers, Soaking Tub. Double Sinks and large dressing area. Other side includes 3 large BR’s, one with it’s own attached Bath and 2 that share a Jack and Jill Bath. Half bath too., Large kitchen with new gas cooktop, Dual Ovens(one a convection), DW, SS sink and an Island that sits 5 easily. Tile floors in excellent shape, Maple cabinets and walk in pantry. 5 Car garage, deep enough for large pick up trucks and lots of storage shelves and cabinets. Paver patio with a fire pit and ready for an outdoor kitchen. Mature Blue Spruce pines, Oaks, Hawthorns and other flowering trees and shrubs. Home faces West for morning sun and afternoon shade in the family room, kitchen and patio. Also in the back of the subdivision for little Mt Rose Hwy road noise. Maple flooring in some of the rooms needs to be replaced. Open House Fri 11-28 from 10:00 am to 12:00 Noon and Sat 11-29 from 12:00 Noon to 2:00 pm.
Property Details
Price:
$1,830,000
MLS #:
250004795
Status:
Active
Beds:
4
Baths:
3.5
Type:
Single Family
Subtype:
Single Family Residence
Subdivision:
The Estates At Mount Rose Phase 2
Listed Date:
Apr 14, 2025
Finished Sq Ft:
4,410
Total Sq Ft:
4,410
Lot Size:
53,448 sqft / 1.23 acres (approx)
Year Built:
2006
See this Listing
Schools
Elementary School:
Hunsberger
Middle School:
Marce Herz
High School:
Galena
Interior
Appliances
Dishwasher, Disposal, Double Oven, Gas Cooktop, Microwave, None
Bathrooms
3 Full Bathrooms, 1 Half Bathroom
Cooling
Central Air, Refrigerated
Fireplaces Total
2
Flooring
Carpet, Ceramic Tile, Wood
Heating
Fireplace(s), Forced Air, Natural Gas
Laundry Features
Cabinets, Laundry Area, Shelves, Sink
Exterior
Association Amenities
Maintenance Grounds
Construction Materials
Stucco
Exterior Features
Dog Run
Parking Features
Attached, Garage, Garage Door Opener, RV Access/Parking
Parking Spots
5
Roof
Pitched, Tile
Security Features
Smoke Detector(s)
Financial
HOA Fee
$250
HOA Frequency
Quarterly
HOA Name
Estates at Mt. Rose
Taxes
$8,952
Map
Community
- Address15355 Redmond Loop Reno NV
- SubdivisionThe Estates At Mount Rose Phase 2
- CityReno
- CountyWashoe
- Zip Code89511
Market Summary
Current real estate data for Single Family in Reno as of Dec 14, 2025
573
Single Family Listed
97
Avg DOM
409
Avg $ / SqFt
$1,248,011
Avg List Price
Property Summary
- Located in the The Estates At Mount Rose Phase 2 subdivision, 15355 Redmond Loop Reno NV is a Single Family for sale in Reno, NV, 89511. It is listed for $1,830,000 and features 4 beds, 4 baths, and has approximately 4,410 square feet of living space, and was originally constructed in 2006. The current price per square foot is $415. The average price per square foot for Single Family listings in Reno is $409. The average listing price for Single Family in Reno is $1,248,011.
Similar Listings Nearby
 Courtesy of Realty One Group Eminence. Disclaimer: All data relating to real estate for sale on this page comes from the Broker Reciprocity (BR) of the Northern Nevada Regional MLS. Detailed information about real estate listings held by brokerage firms other than Ascent Property Group include the name of the listing broker. Neither the listing company nor Ascent Property Group shall be responsible for any typographical errors, misinformation, misprints and shall be held totally harmless. The Broker providing this data believes it to be correct, but advises interested parties to confirm any item before relying on it in a purchase decision. Copyright 2025. Northern Nevada Regional MLS. All rights reserved.
Courtesy of Realty One Group Eminence. Disclaimer: All data relating to real estate for sale on this page comes from the Broker Reciprocity (BR) of the Northern Nevada Regional MLS. Detailed information about real estate listings held by brokerage firms other than Ascent Property Group include the name of the listing broker. Neither the listing company nor Ascent Property Group shall be responsible for any typographical errors, misinformation, misprints and shall be held totally harmless. The Broker providing this data believes it to be correct, but advises interested parties to confirm any item before relying on it in a purchase decision. Copyright 2025. Northern Nevada Regional MLS. All rights reserved. 15355 Redmond Loop
Reno, NV
