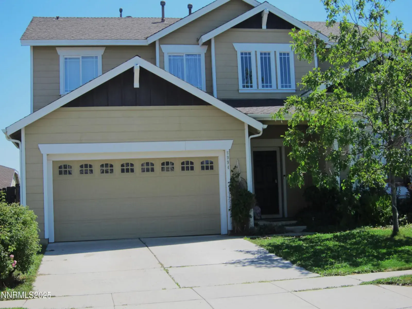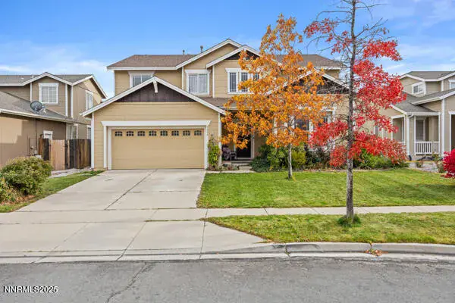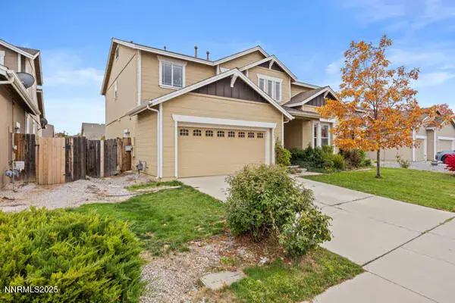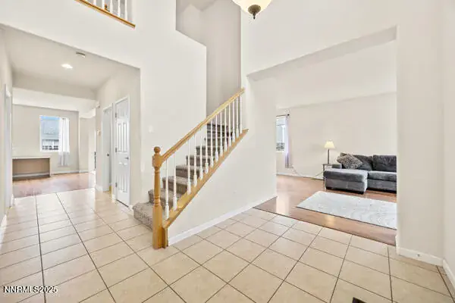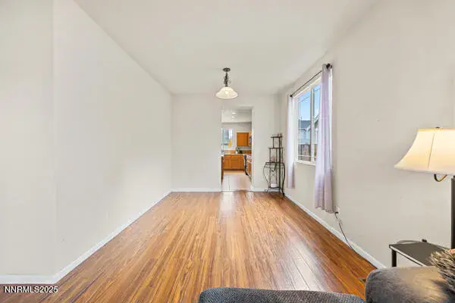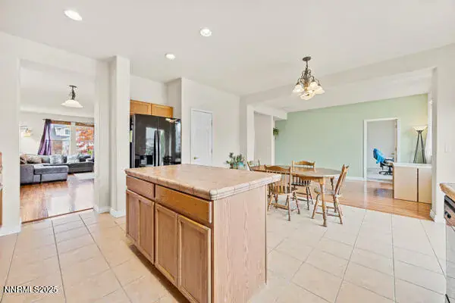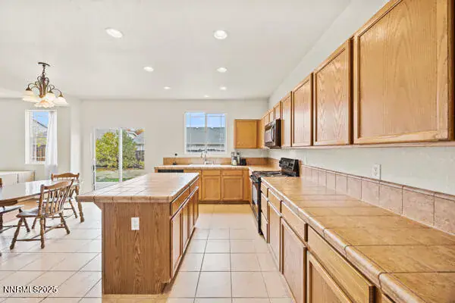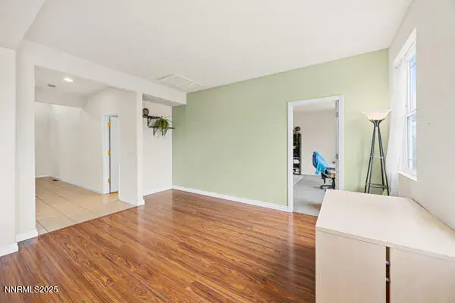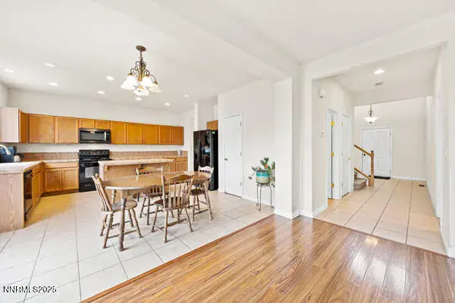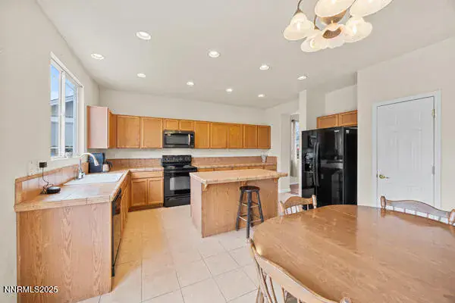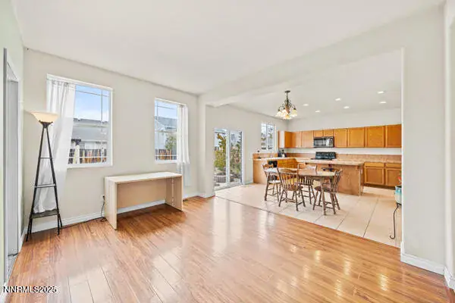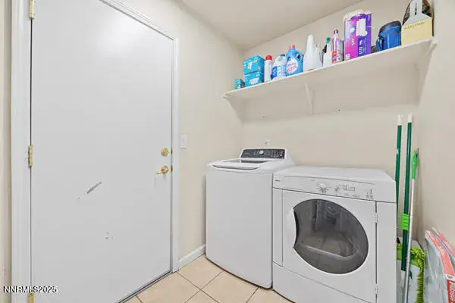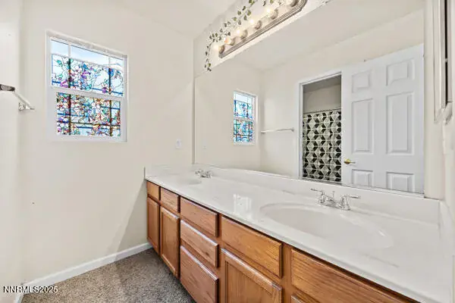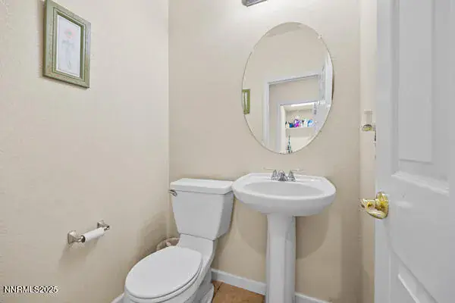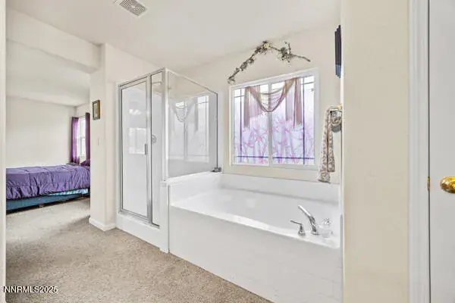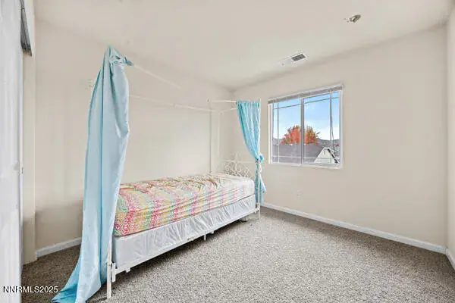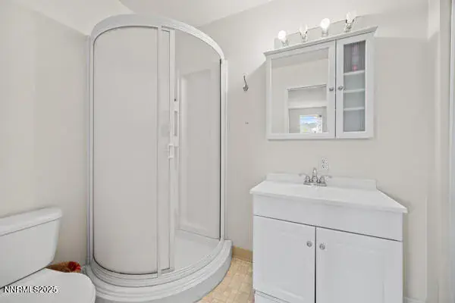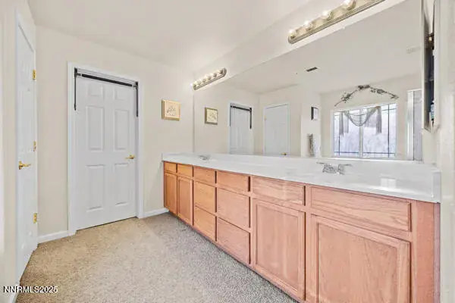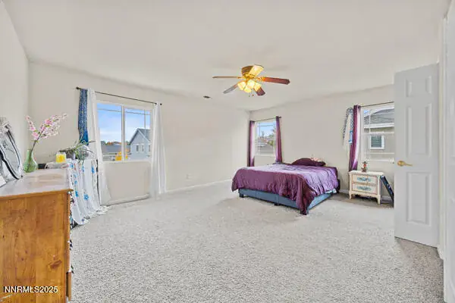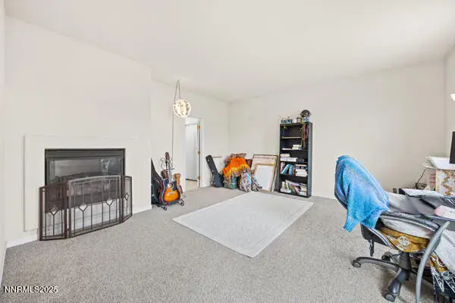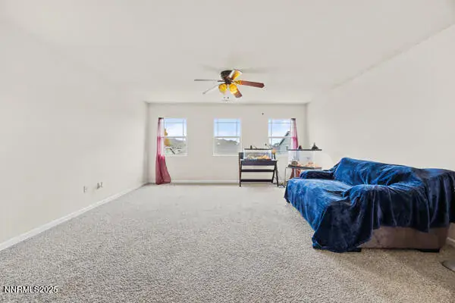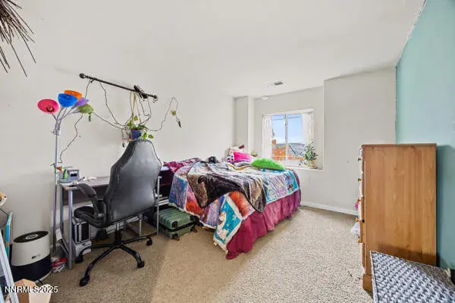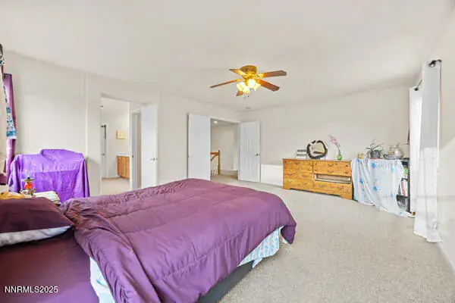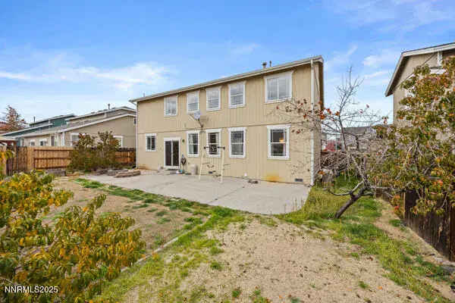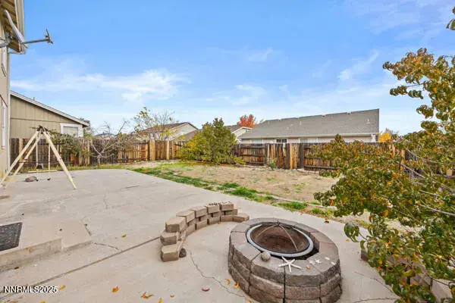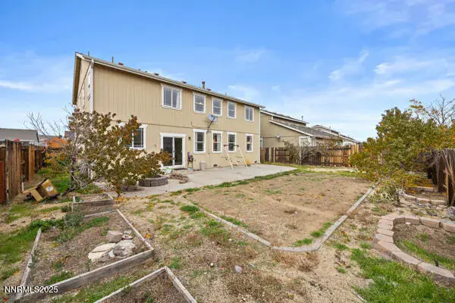Offering additionally, 10000 seller concession. At almost 2900 square feet, this home has 5 bedrooms with loft, 4 bathrooms and plenty of room for everyone. Large family? This home is for you with everyone having their own space. Open, bright and sunlit, this home shines. Separate family room with gas log fireplace for cozy chilly nights. Open kitchen with a large separate eating bar and prep area with a convenient pantry. Lots of entertaining will happen in this kitchen, with ample cooks sharing techniques. The kitchen has a more than ample cabinets with an electrical outlet conveniently located in the eating bar. The backyard is fenced and quite private and awaiting your special landscaping skills. The home features an open floor plan with high ceilings. Seller offering a 10,000 dollar concession for buy downs, closing costs or improvements to be paid at COE. Master area includes a sunny garden tub with separate shower, faux stained glass window, double sinks and an amble walk-in closet. 2 bedrooms just freshly painted with other improvements ongoing. This home has had only one loving owner since it was built. Home is very close to freeway access, shopping, restaurants and parks. Come and see it today! You won’t be disappointed.
Property Details
Price:
$569,000
MLS #:
250055033
Status:
Active
Beds:
5
Baths:
3.5
Type:
Single Family
Subtype:
Single Family Residence
Subdivision:
The Crest At Stonefield Phase 1 Unit 3
Listed Date:
Aug 25, 2025
Finished Sq Ft:
2,845
Total Sq Ft:
2,845
Lot Size:
7,037 sqft / 0.16 acres (approx)
Year Built:
2006
See this Listing
Schools
Elementary School:
Lemmon Valley
Middle School:
OBrien
High School:
North Valleys
Interior
Appliances
Additional Refrigerator(s), Dishwasher, Disposal, Dryer, Electric Cooktop, Electric Oven, Electric Range, Microwave, Oven, Refrigerator, Self Cleaning Oven, Washer
Bathrooms
3 Full Bathrooms, 1 Half Bathroom
Cooling
Central Air, Electric
Fireplaces Total
1
Flooring
Carpet, Ceramic Tile, Luxury Vinyl
Heating
Electric, Fireplace(s), Forced Air
Laundry Features
Cabinets, In Unit, Laundry Closet, Laundry Room, Washer Hookup
Exterior
Association Amenities
Landscaping
Construction Materials
Insulation – Batts
Exterior Features
Fire Pit
Other Structures
None
Parking Features
Garage, Garage Door Opener
Parking Spots
4
Roof
Asphalt, Composition, Pitched, Shingle
Security Features
Carbon Monoxide Detector(s), Smoke Detector(s)
Financial
HOA Fee
$30
HOA Frequency
Monthly
HOA Name
The Crest at Stonefield Phase I
Taxes
$2,729
Map
Community
- Address8994 Wynne Street Reno NV
- SubdivisionThe Crest At Stonefield Phase 1 Unit 3
- CityReno
- CountyWashoe
- Zip Code89506
Market Summary
Current real estate data for Single Family in Reno as of Feb 08, 2026
449
Single Family Listed
91
Avg DOM
416
Avg $ / SqFt
$1,215,137
Avg List Price
Property Summary
- Located in the The Crest At Stonefield Phase 1 Unit 3 subdivision, 8994 Wynne Street Reno NV is a Single Family for sale in Reno, NV, 89506. It is listed for $569,000 and features 5 beds, 4 baths, and has approximately 2,845 square feet of living space, and was originally constructed in 2006. The current price per square foot is $200. The average price per square foot for Single Family listings in Reno is $416. The average listing price for Single Family in Reno is $1,215,137.
Similar Listings Nearby
 Courtesy of Ballard Realty, Inc.. Disclaimer: All data relating to real estate for sale on this page comes from the Broker Reciprocity (BR) of the Northern Nevada Regional MLS. Detailed information about real estate listings held by brokerage firms other than Ascent Property Group include the name of the listing broker. Neither the listing company nor Ascent Property Group shall be responsible for any typographical errors, misinformation, misprints and shall be held totally harmless. The Broker providing this data believes it to be correct, but advises interested parties to confirm any item before relying on it in a purchase decision. Copyright 2026. Northern Nevada Regional MLS. All rights reserved.
Courtesy of Ballard Realty, Inc.. Disclaimer: All data relating to real estate for sale on this page comes from the Broker Reciprocity (BR) of the Northern Nevada Regional MLS. Detailed information about real estate listings held by brokerage firms other than Ascent Property Group include the name of the listing broker. Neither the listing company nor Ascent Property Group shall be responsible for any typographical errors, misinformation, misprints and shall be held totally harmless. The Broker providing this data believes it to be correct, but advises interested parties to confirm any item before relying on it in a purchase decision. Copyright 2026. Northern Nevada Regional MLS. All rights reserved. 8994 Wynne Street
Reno, NV

