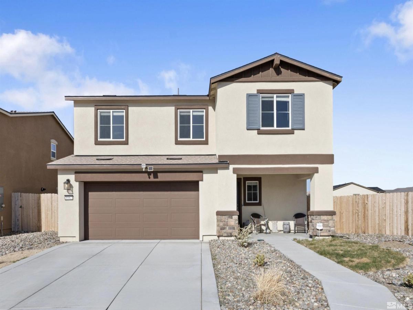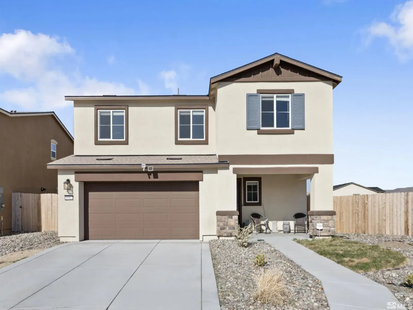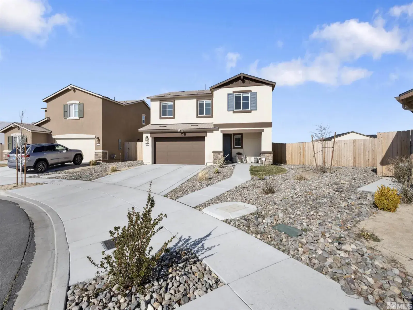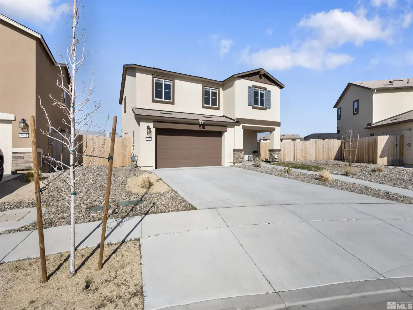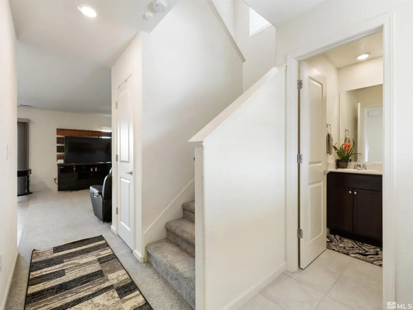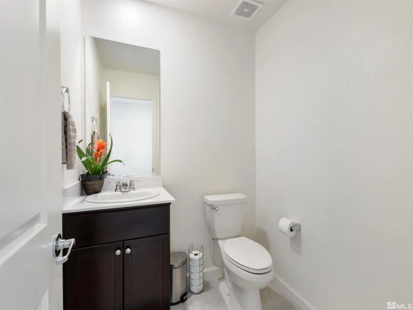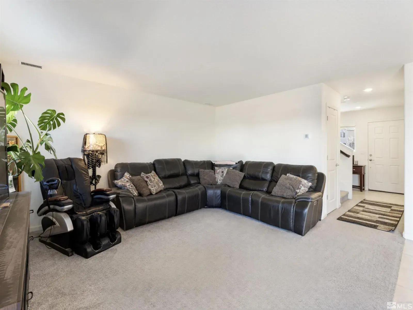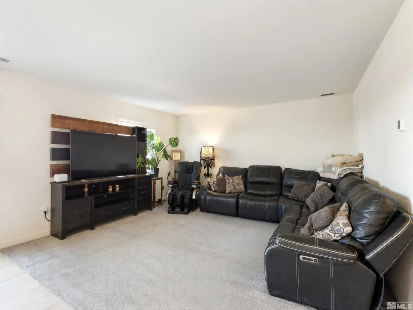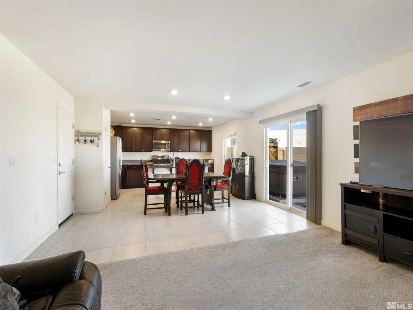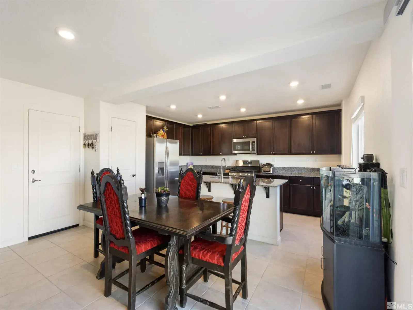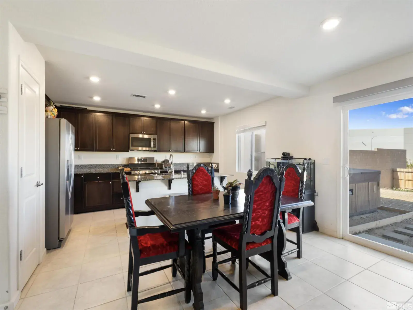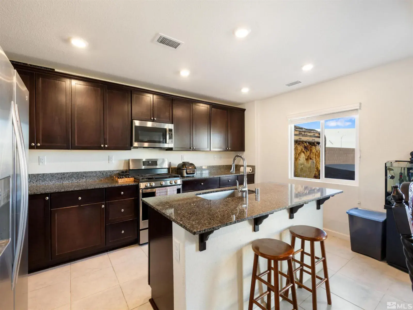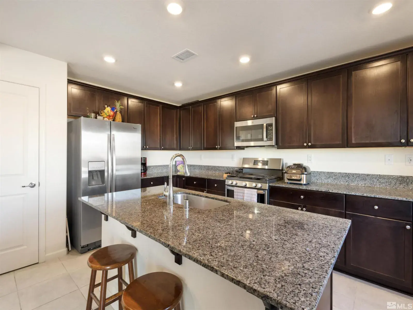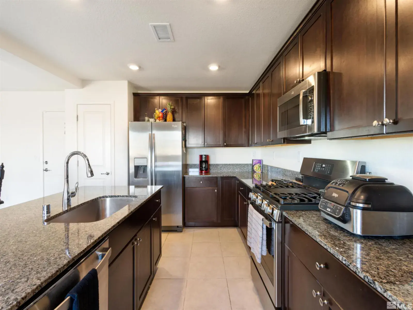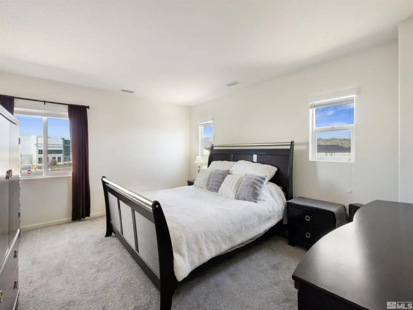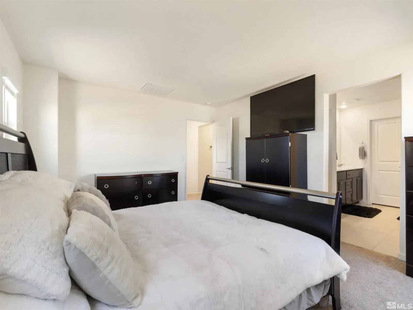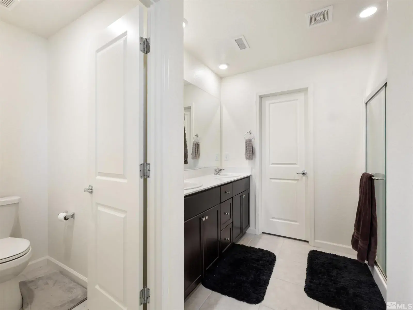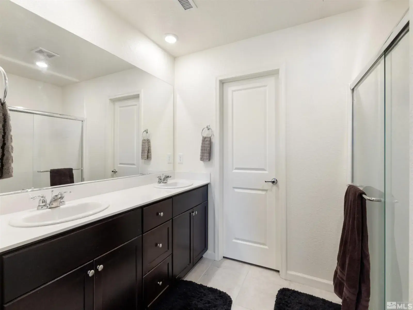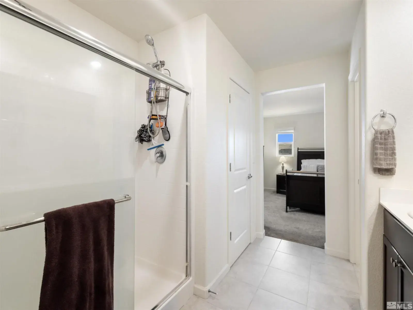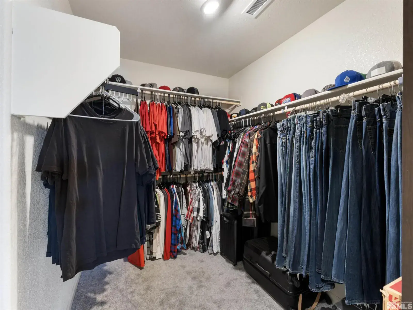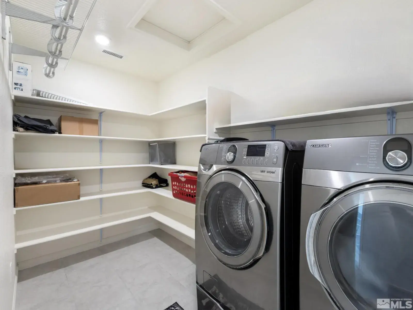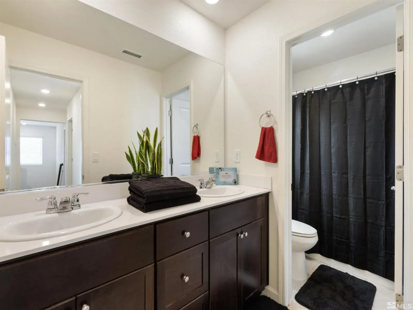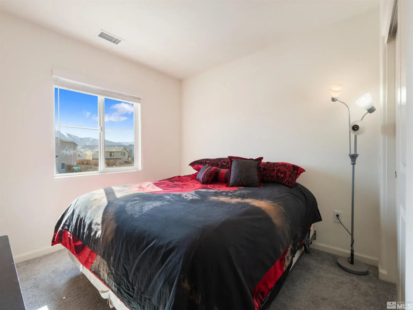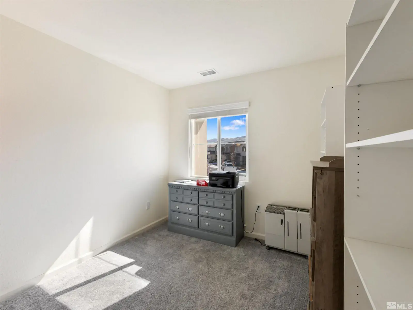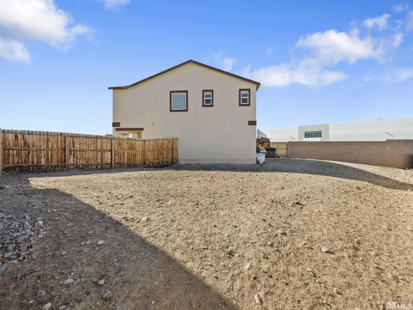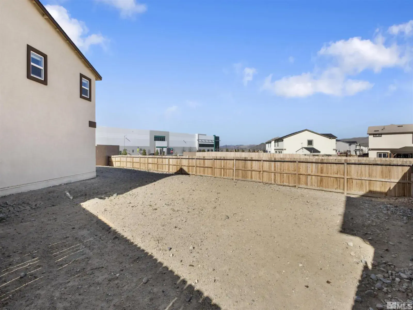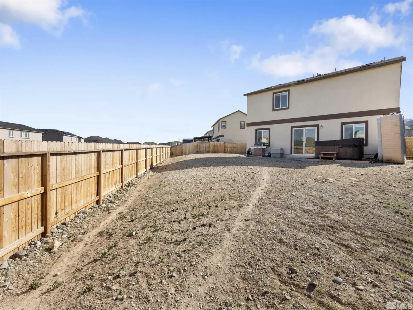ASSUMABLE LOAN at 3.875%!! Sellers INCENTIVE towards BUYER’S closing costs can be negotiable. This home is Almost New!! Its 2 years old and the 2nd largest lot in the community with views of the mountains from the front and partial views of the water from the back. The front of the home is situated on a turn, like a cul-de-sac providing double the street room for safety, playing or backing up larger vehicles. The home features 3 bedrooms, 2 full / 1 half bathrooms, large laundry room and a large upstairs, loft/bonus room. Downstairs is a 1/2 bath off the foyer and great room spanning the kitchen, dining and living room. WASHER, DRYER and FRIDGE are included. Buyer(s) have the option to assume the current convention loan at 3.875%. The assumable loan is a conventional 30 year loan originally for $416,000 at 3.875% beginning 08/12/2022. The current loan balance is approximately $397,000 at 3.875% with approximately 27.5 years remaining. The monthly payment (principal and interest) is $1,956.19, then include property taxes and insurance, and the total mortgage payment is $2,245.47. There is a HOA monthly payment due of $25/month for common area maintenance and is not collected or calculated in the current assumable conventional loan. This is a fee outside the loan payment so don’t forget to note that cost of home ownership when reviewing numbers.
Property Details
Price:
$525,000
MLS #:
250002789
Status:
Active
Beds:
3
Baths:
2.5
Type:
Single Family
Subtype:
Single Family Residence
Subdivision:
Stonefield Phase 4 Villages 1C & 3A
Listed Date:
Mar 8, 2025
Finished Sq Ft:
1,995
Total Sq Ft:
1,995
Lot Size:
8,407 sqft / 0.19 acres (approx)
Year Built:
2022
See this Listing
Schools
Elementary School:
Lemmon Valley
Middle School:
OBrien
High School:
North Valleys
Interior
Appliances
Dishwasher, Disposal, Dryer, Microwave, Refrigerator, Washer
Bathrooms
2 Full Bathrooms, 1 Half Bathroom
Cooling
Central Air, ENERGY STAR Qualified Equipment, Refrigerated
Flooring
Carpet, Ceramic Tile, Tile, Vinyl
Heating
ENERGY STAR Qualified Equipment, Forced Air, Natural Gas
Laundry Features
Cabinets, Laundry Area, Laundry Room, Shelves
Exterior
Association Amenities
Maintenance Grounds
Construction Materials
Stucco
Exterior Features
Dog Run
Parking Features
Attached, Garage Door Opener
Parking Spots
2
Roof
Composition, Pitched, Shingle
Financial
HOA Fee
$25
HOA Frequency
Monthly
Taxes
$4,304
Map
Community
- Address8982 Sagemoor Drive Reno NV
- SubdivisionStonefield Phase 4 Villages 1C & 3A
- CityReno
- CountyWashoe
- Zip Code89506
Market Summary
Current real estate data for Single Family in Reno as of Dec 15, 2025
573
Single Family Listed
97
Avg DOM
409
Avg $ / SqFt
$1,246,632
Avg List Price
Property Summary
- Located in the Stonefield Phase 4 Villages 1C & 3A subdivision, 8982 Sagemoor Drive Reno NV is a Single Family for sale in Reno, NV, 89506. It is listed for $525,000 and features 3 beds, 3 baths, and has approximately 1,995 square feet of living space, and was originally constructed in 2022. The current price per square foot is $263. The average price per square foot for Single Family listings in Reno is $409. The average listing price for Single Family in Reno is $1,246,632.
Similar Listings Nearby
 Courtesy of Reno Sparks Tahoe Homes. Disclaimer: All data relating to real estate for sale on this page comes from the Broker Reciprocity (BR) of the Northern Nevada Regional MLS. Detailed information about real estate listings held by brokerage firms other than Ascent Property Group include the name of the listing broker. Neither the listing company nor Ascent Property Group shall be responsible for any typographical errors, misinformation, misprints and shall be held totally harmless. The Broker providing this data believes it to be correct, but advises interested parties to confirm any item before relying on it in a purchase decision. Copyright 2025. Northern Nevada Regional MLS. All rights reserved.
Courtesy of Reno Sparks Tahoe Homes. Disclaimer: All data relating to real estate for sale on this page comes from the Broker Reciprocity (BR) of the Northern Nevada Regional MLS. Detailed information about real estate listings held by brokerage firms other than Ascent Property Group include the name of the listing broker. Neither the listing company nor Ascent Property Group shall be responsible for any typographical errors, misinformation, misprints and shall be held totally harmless. The Broker providing this data believes it to be correct, but advises interested parties to confirm any item before relying on it in a purchase decision. Copyright 2025. Northern Nevada Regional MLS. All rights reserved. 8982 Sagemoor Drive
Reno, NV
