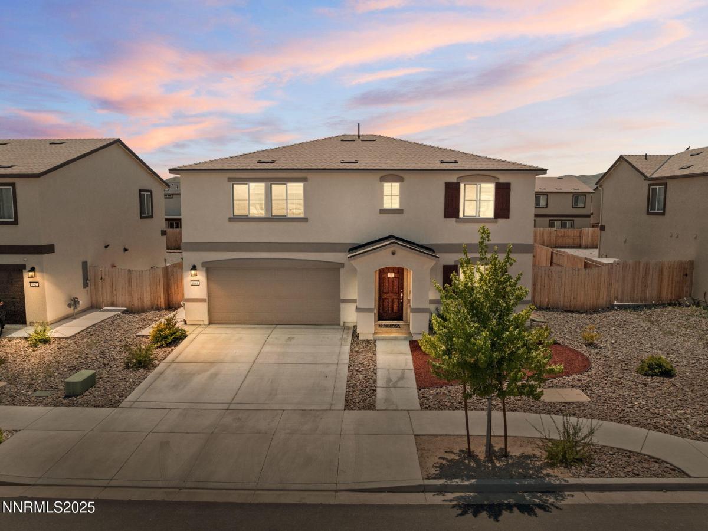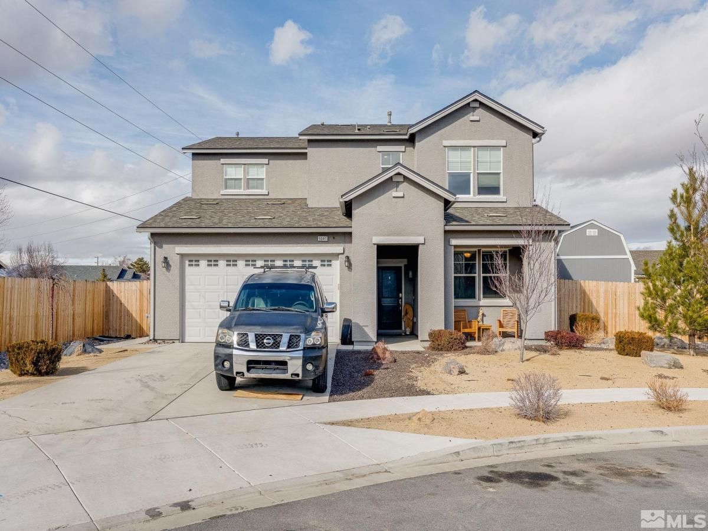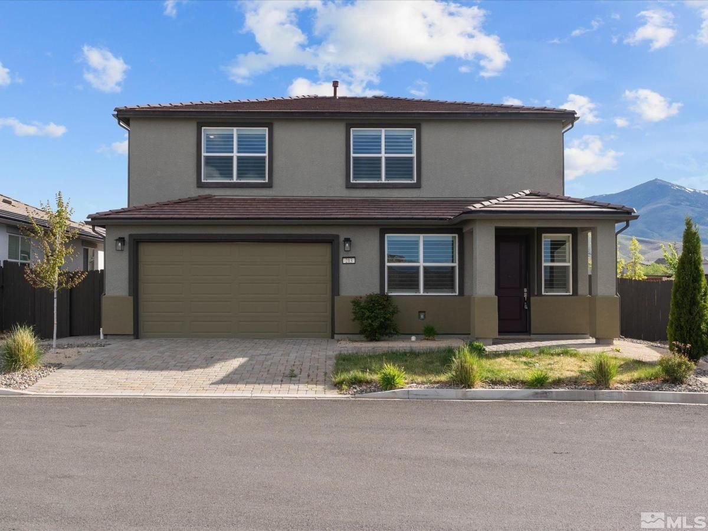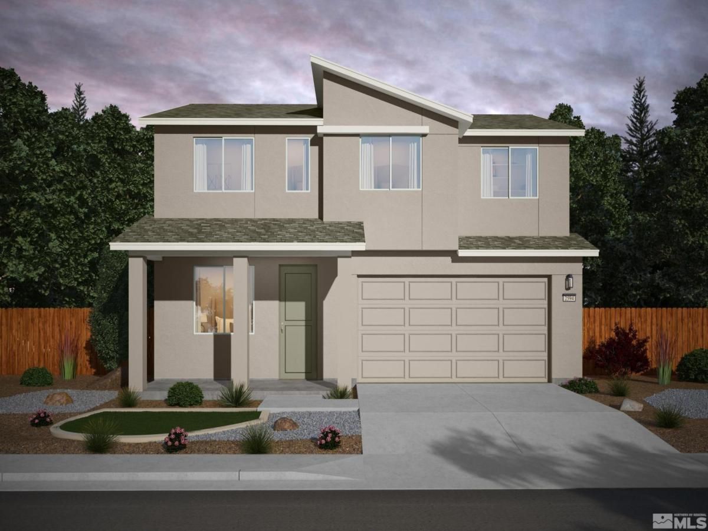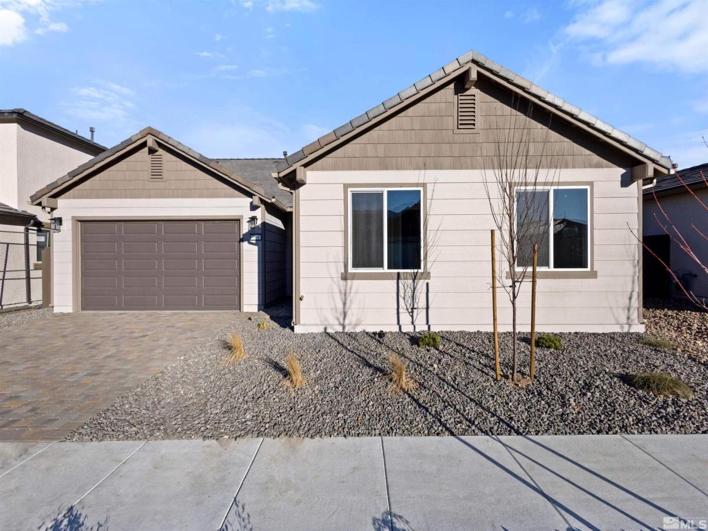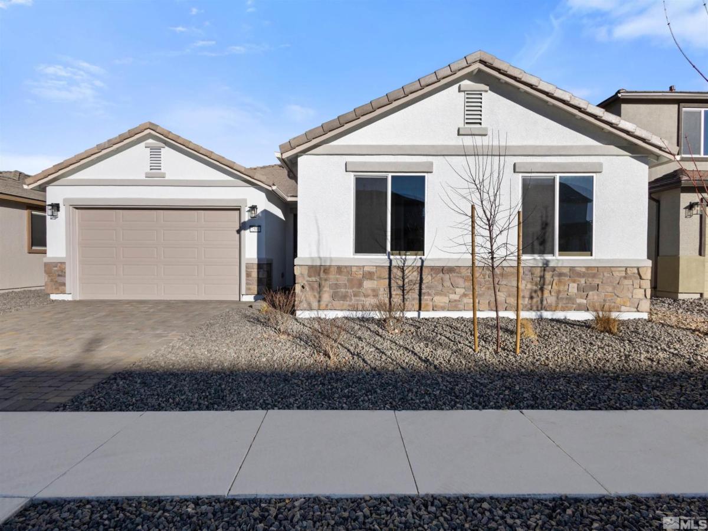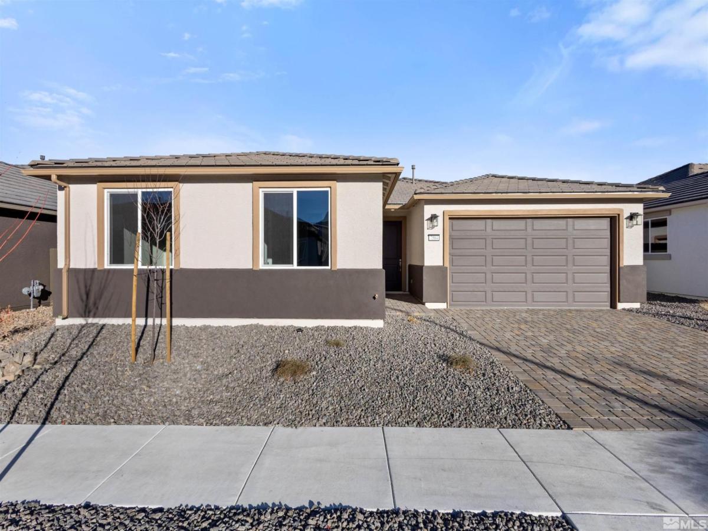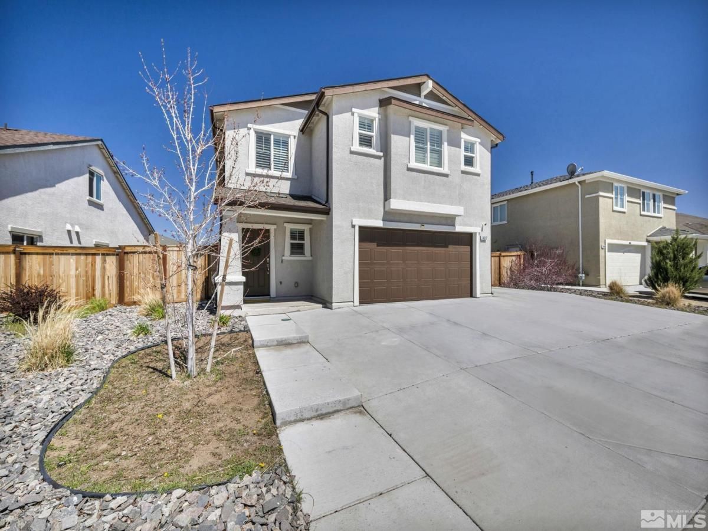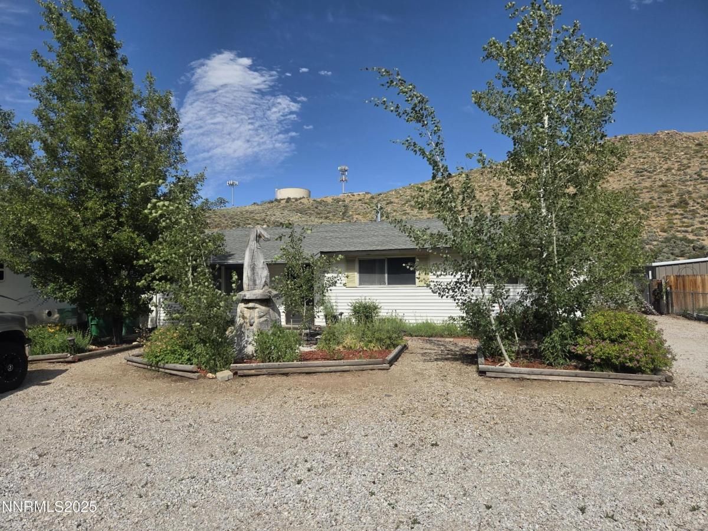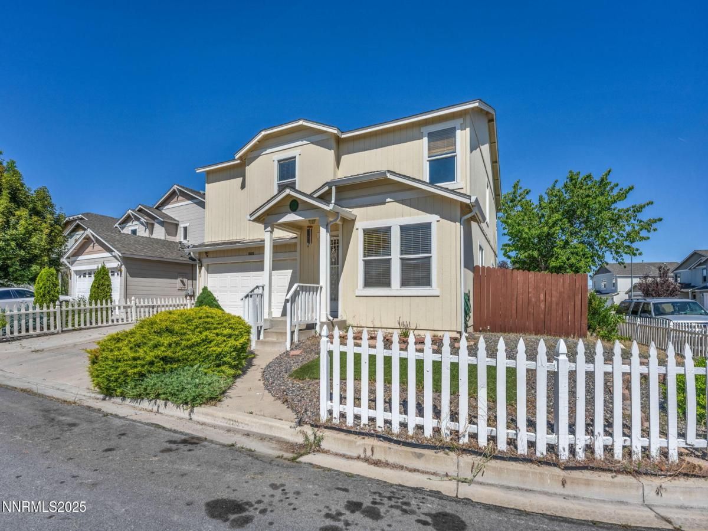Discover this stylish, modern home built in 2022, designed for today’s dynamic lifestyle. With four bright, spacious bedrooms and three sleek, contemporary bathrooms, it offers comfort and versatility for relaxing, working from home, or hosting friends. The open-concept living area creates a seamless flow, perfect for gatherings and entertaining. An additional versatile bonus room provides extra space for a home office, nursery, or guest suite, adapting to your needs.
Step outside to the beautifully landscaped yard, an ideal setting for summer barbecues, outdoor lounging, or peaceful evenings under the stars. The outdoor space complements the modern interior, offering a private oasis to unwind. The home’s thoughtful layout and quality finishes provide a stylish yet functional environment suited for a busy, modern lifestyle.
With its perfect blend of contemporary comfort, urban convenience, and outdoor space, this home is ready for you to move in and start your next chapter. Schedule a tour today and see firsthand how this exceptional property can fit your lifestyle.
Step outside to the beautifully landscaped yard, an ideal setting for summer barbecues, outdoor lounging, or peaceful evenings under the stars. The outdoor space complements the modern interior, offering a private oasis to unwind. The home’s thoughtful layout and quality finishes provide a stylish yet functional environment suited for a busy, modern lifestyle.
With its perfect blend of contemporary comfort, urban convenience, and outdoor space, this home is ready for you to move in and start your next chapter. Schedule a tour today and see firsthand how this exceptional property can fit your lifestyle.
Property Details
Price:
$560,000
MLS #:
250050916
Status:
Active
Beds:
4
Baths:
3
Address:
8944 Elk Ravine Drive
Type:
Single Family
Subtype:
Single Family Residence
Subdivision:
Stonefield Phase 4 Village 4
City:
Reno
Listed Date:
Jun 5, 2025
State:
NV
Finished Sq Ft:
2,480
Total Sq Ft:
2,480
ZIP:
89506
Lot Size:
7,006 sqft / 0.16 acres (approx)
Year Built:
2022
See this Listing
Mortgage Calculator
Schools
Elementary School:
Lemmon Valley
Middle School:
OBrien
High School:
North Valleys
Interior
Appliances
Dishwasher, Gas Cooktop, Microwave, Refrigerator, None
Bathrooms
3 Full Bathrooms
Cooling
Central Air
Flooring
Carpet, Ceramic Tile
Heating
Natural Gas
Laundry Features
Laundry Area, Shelves
Exterior
Association Amenities
None
Construction Materials
Stucco, Unknown
Exterior Features
None
Other Structures
None
Parking Features
Garage, Garage Door Opener, R V Access/ Parking
Parking Spots
2
Roof
Composition, Shingle
Security Features
Carbon Monoxide Detector(s), Smoke Detector(s)
Financial
HOA Fee
$30
HOA Frequency
Monthly
HOA Includes
Snow Removal
HOA Name
Associa Sierra North
Taxes
$4,440
Map
Community
- Address8944 Elk Ravine Drive Reno NV
- SubdivisionStonefield Phase 4 Village 4
- CityReno
- CountyWashoe
- Zip Code89506
Similar Listings Nearby
- 9341 Lagoon Court
Reno, NV$640,000
0.79 miles away
- 213 Enclave Key Court
Reno, NV$579,900
1.84 miles away
- 710 Kess Way Lot 81
Reno, NV$566,478
1.29 miles away
- 7508 Rambling Ridge Road LOT 24
Reno, NV$565,000
1.90 miles away
- 7500 Rambling Ridge Road LOT 22
Reno, NV$558,000
1.92 miles away
- 7504 Rambling Ridge Road LOT 23
Reno, NV$555,000
1.91 miles away
- 14352 Durham
Reno, NV$550,000
1.23 miles away
- 9090 Reservoir Street
Reno, NV$550,000
0.92 miles away
- 9599 Canyon Meadows Drive
Reno, NV$549,999
1.55 miles away
 Courtesy of LPT Realty, LLC. Disclaimer: All data relating to real estate for sale on this page comes from the Broker Reciprocity (BR) of the Northern Nevada Regional MLS. Detailed information about real estate listings held by brokerage firms other than Ascent Property Group include the name of the listing broker. Neither the listing company nor Ascent Property Group shall be responsible for any typographical errors, misinformation, misprints and shall be held totally harmless. The Broker providing this data believes it to be correct, but advises interested parties to confirm any item before relying on it in a purchase decision. Copyright 2025. Northern Nevada Regional MLS. All rights reserved.
Courtesy of LPT Realty, LLC. Disclaimer: All data relating to real estate for sale on this page comes from the Broker Reciprocity (BR) of the Northern Nevada Regional MLS. Detailed information about real estate listings held by brokerage firms other than Ascent Property Group include the name of the listing broker. Neither the listing company nor Ascent Property Group shall be responsible for any typographical errors, misinformation, misprints and shall be held totally harmless. The Broker providing this data believes it to be correct, but advises interested parties to confirm any item before relying on it in a purchase decision. Copyright 2025. Northern Nevada Regional MLS. All rights reserved. 8944 Elk Ravine Drive
Reno, NV
LIGHTBOX-IMAGES
