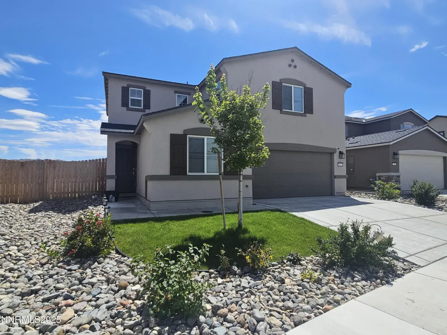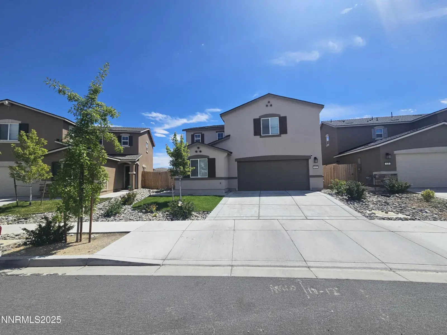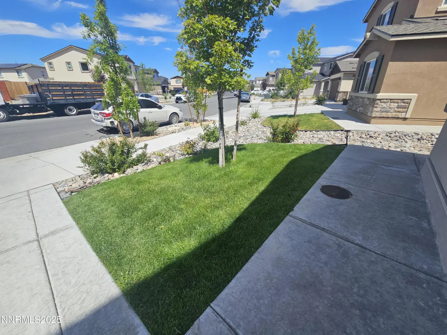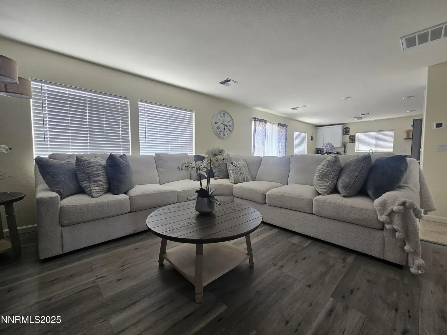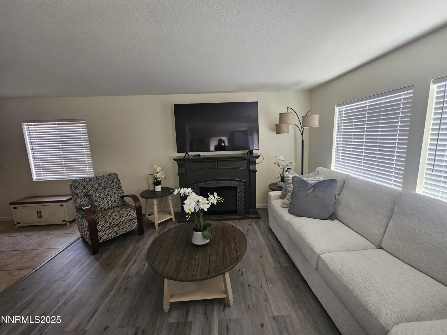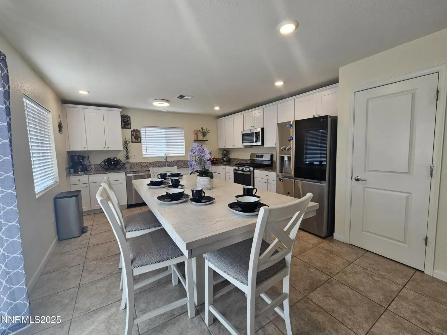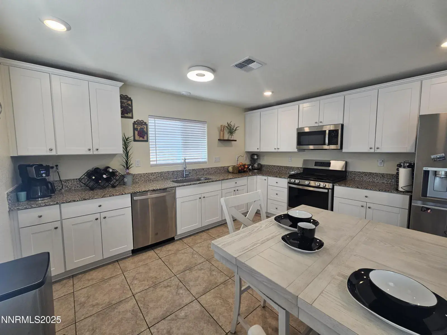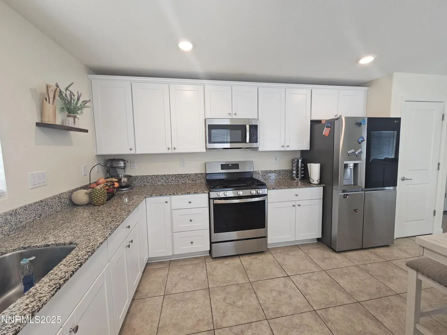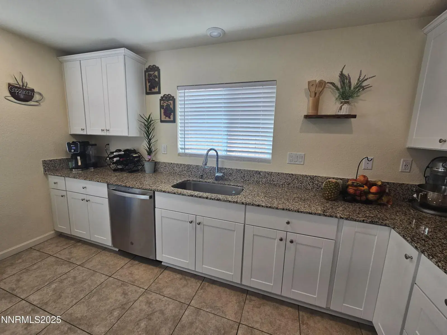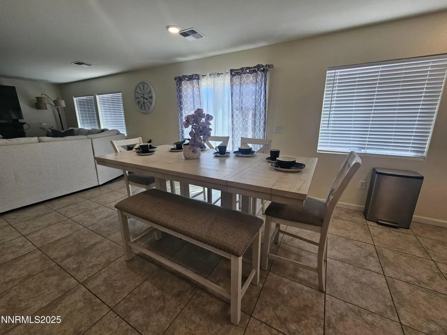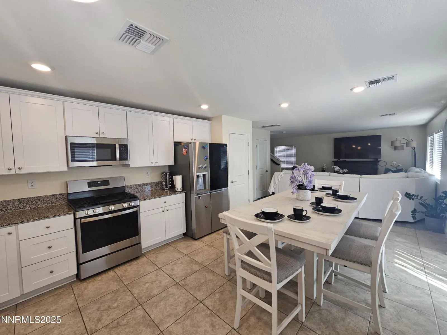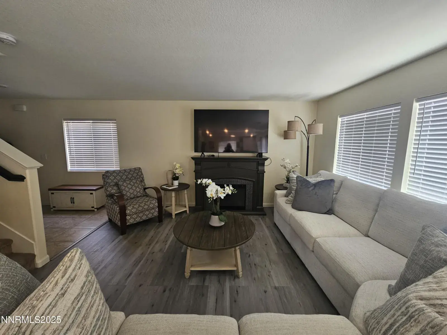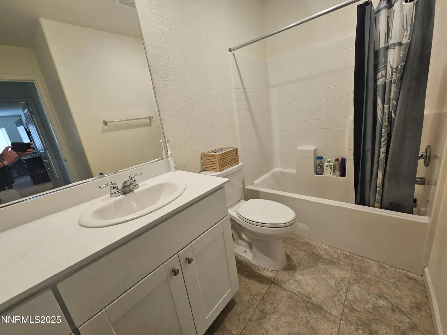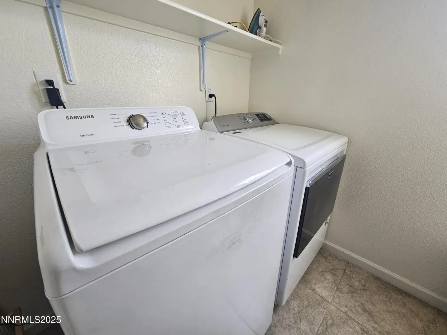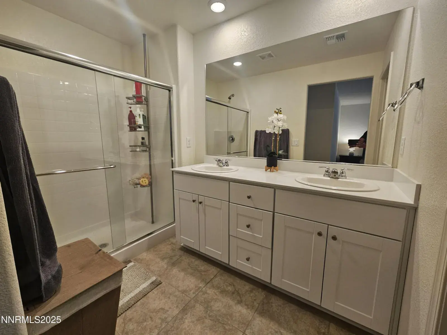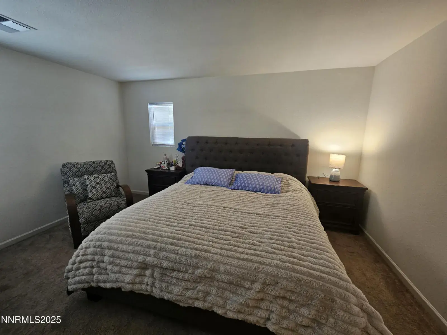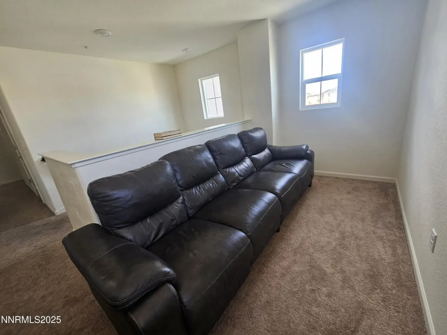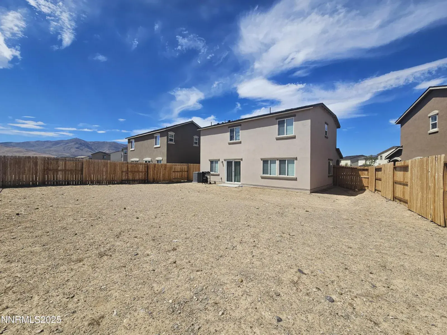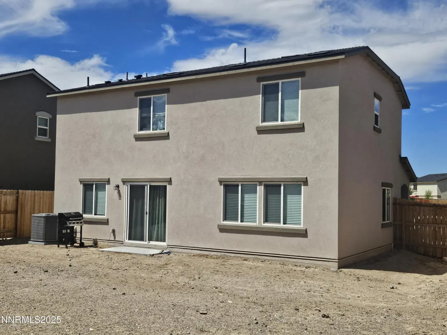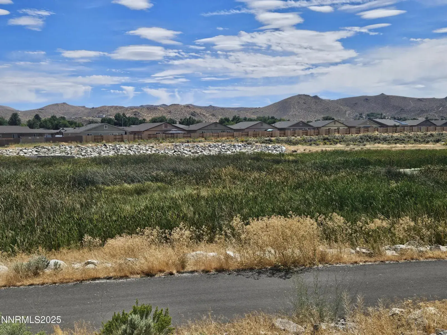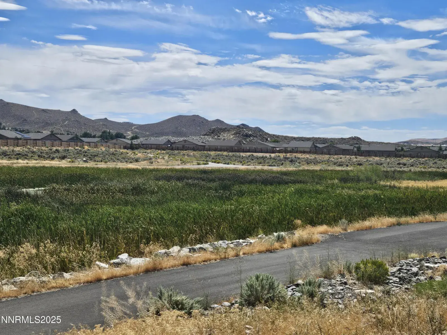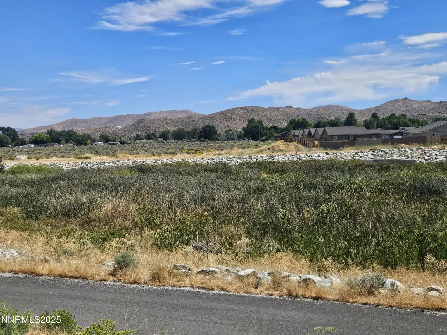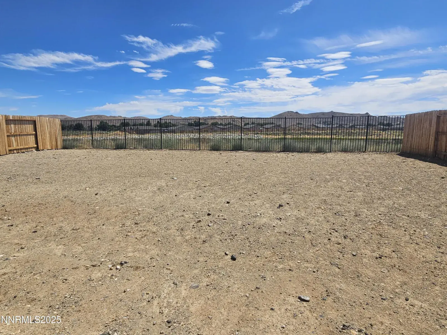Welcome to this beautifully maintained, nearly new home built just 2 years ago! Featuring a modern open layout with stylish tile and laminate flooring throughout, this home offers both durability and elegance. The kitchen is a chef’s dream, showcasing a blend of granite countertops, sleek stainless steel appliances, and ample cabinetry. Enjoy the convenience of a downstairs bedroom perfect for guests or a home office. Upstairs, a spacious loft offers flexible living space—ideal for a media room, playroom, or study. The large master bedroom boasts stunning mountain views, adding a serene touch to your daily routine. With 2.5 bathrooms, a stucco exterior for low-maintenance appeal, and no back neighbor, this property provides privacy and comfort. Don’t miss your chance to own a modern home in a peaceful setting with picturesque views!
Property Details
Price:
$479,000
MLS #:
250055058
Status:
Active
Beds:
4
Baths:
2.5
Type:
Single Family
Subtype:
Single Family Residence
Subdivision:
Stonefield Phase 4 Village 3B
Listed Date:
Aug 26, 2025
Finished Sq Ft:
1,907
Total Sq Ft:
1,907
Lot Size:
5,663 sqft / 0.13 acres (approx)
Year Built:
2023
See this Listing
Schools
Elementary School:
Lemmon Valley
Middle School:
OBrien
High School:
North Valleys
Interior
Appliances
Additional Refrigerator(s), Dishwasher, ENERGY STAR Qualified Appliances, Gas Range, Microwave, Smart Appliance(s)
Bathrooms
2 Full Bathrooms, 1 Half Bathroom
Cooling
ENERGY STAR Qualified Equipment
Flooring
Carpet, Laminate, Tile
Heating
Forced Air, Natural Gas
Laundry Features
Laundry Room, Shelves
Exterior
Association Amenities
None
Construction Materials
Stucco
Exterior Features
None
Other Structures
None
Parking Features
Garage, Garage Door Opener
Parking Spots
4
Roof
Asphalt, Shingle
Security Features
Carbon Monoxide Detector(s), Keyless Entry, Smoke Detector(s)
Financial
HOA Fee
$30
HOA Frequency
Monthly
HOA Name
Associa Sierra 775-626-7330
Taxes
$4,548
Map
Community
- Address632 Coyote Bluff Ct Reno NV
- SubdivisionStonefield Phase 4 Village 3B
- CityReno
- CountyWashoe
- Zip Code89506
Market Summary
Current real estate data for Single Family in Reno as of Feb 10, 2026
442
Single Family Listed
93
Avg DOM
415
Avg $ / SqFt
$1,209,182
Avg List Price
Property Summary
- Located in the Stonefield Phase 4 Village 3B subdivision, 632 Coyote Bluff Ct Reno NV is a Single Family for sale in Reno, NV, 89506. It is listed for $479,000 and features 4 beds, 3 baths, and has approximately 1,907 square feet of living space, and was originally constructed in 2023. The current price per square foot is $251. The average price per square foot for Single Family listings in Reno is $415. The average listing price for Single Family in Reno is $1,209,182.
Similar Listings Nearby
 Courtesy of Reno Real Estate. Disclaimer: All data relating to real estate for sale on this page comes from the Broker Reciprocity (BR) of the Northern Nevada Regional MLS. Detailed information about real estate listings held by brokerage firms other than Ascent Property Group include the name of the listing broker. Neither the listing company nor Ascent Property Group shall be responsible for any typographical errors, misinformation, misprints and shall be held totally harmless. The Broker providing this data believes it to be correct, but advises interested parties to confirm any item before relying on it in a purchase decision. Copyright 2026. Northern Nevada Regional MLS. All rights reserved.
Courtesy of Reno Real Estate. Disclaimer: All data relating to real estate for sale on this page comes from the Broker Reciprocity (BR) of the Northern Nevada Regional MLS. Detailed information about real estate listings held by brokerage firms other than Ascent Property Group include the name of the listing broker. Neither the listing company nor Ascent Property Group shall be responsible for any typographical errors, misinformation, misprints and shall be held totally harmless. The Broker providing this data believes it to be correct, but advises interested parties to confirm any item before relying on it in a purchase decision. Copyright 2026. Northern Nevada Regional MLS. All rights reserved. 632 Coyote Bluff Ct
Reno, NV

