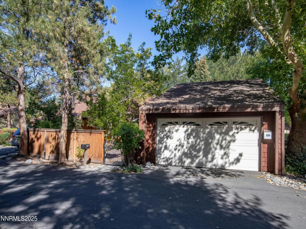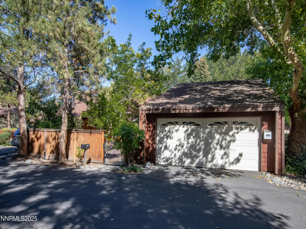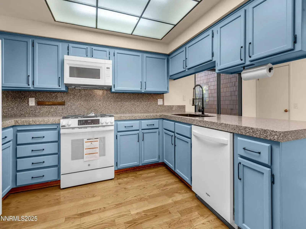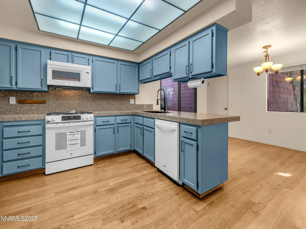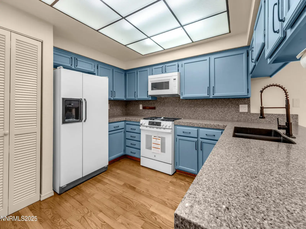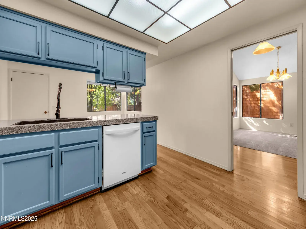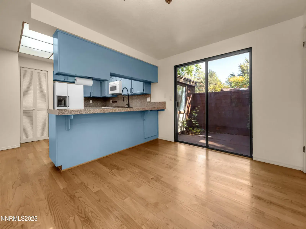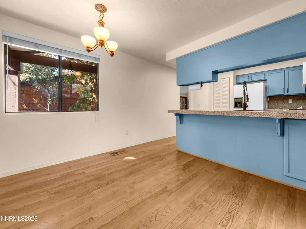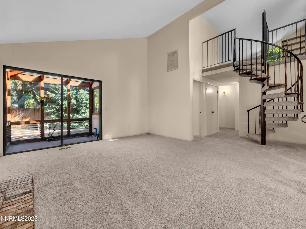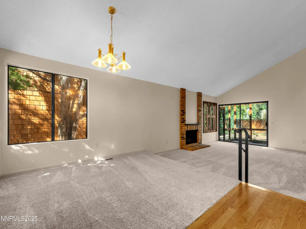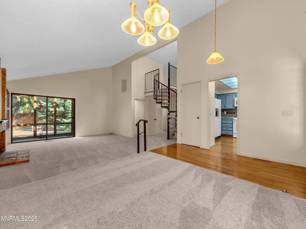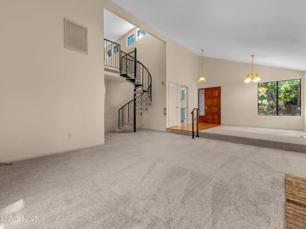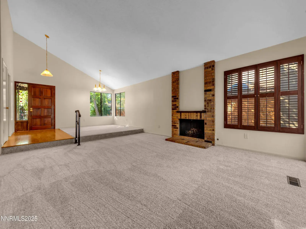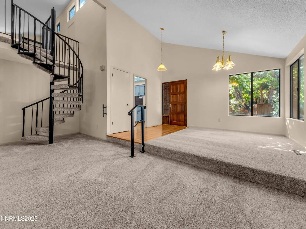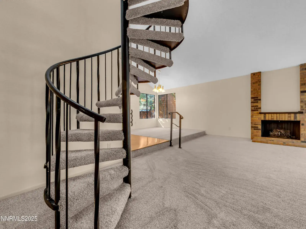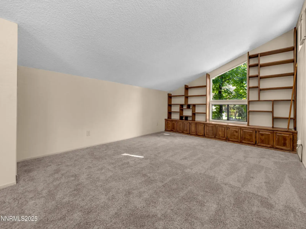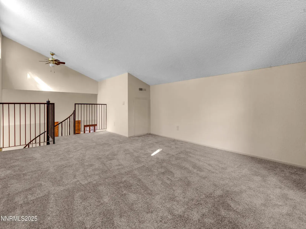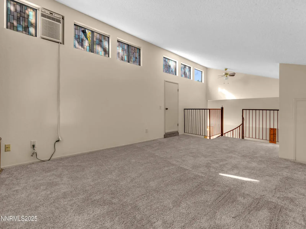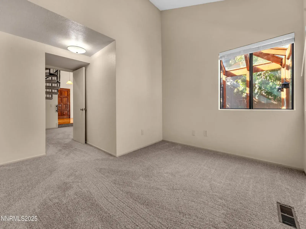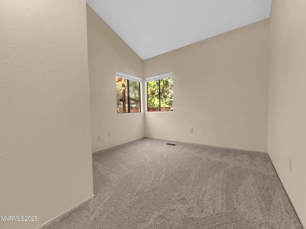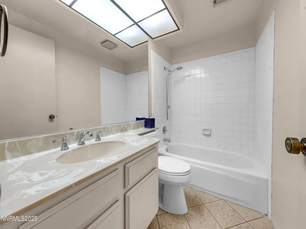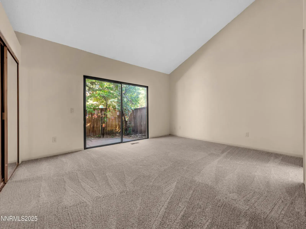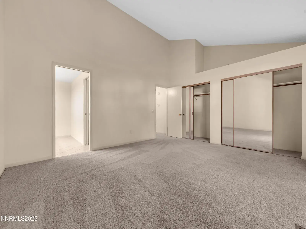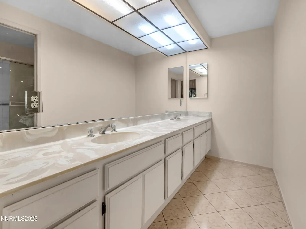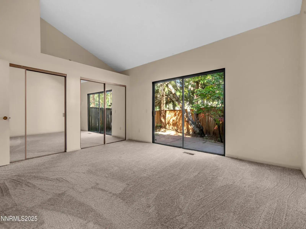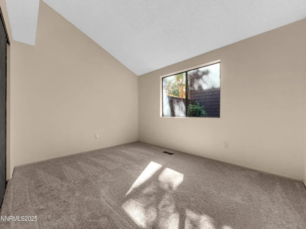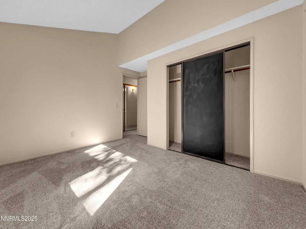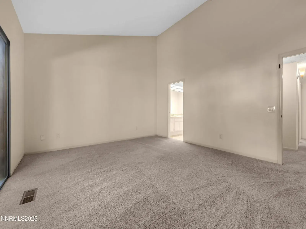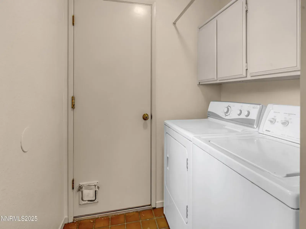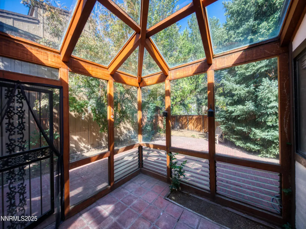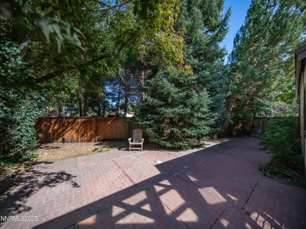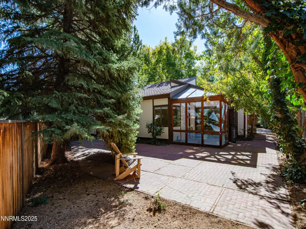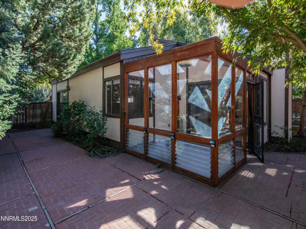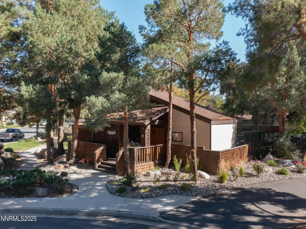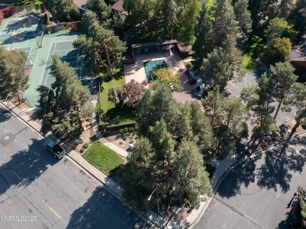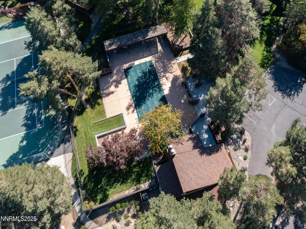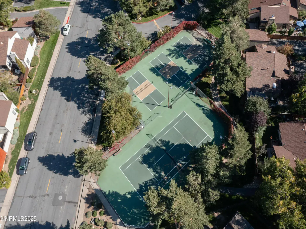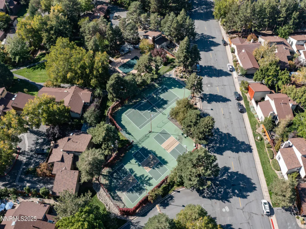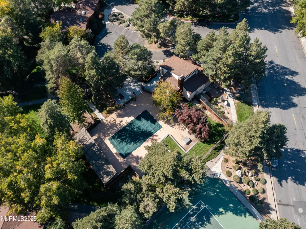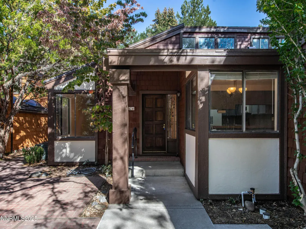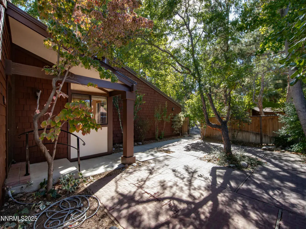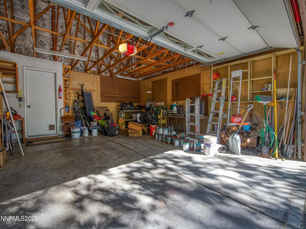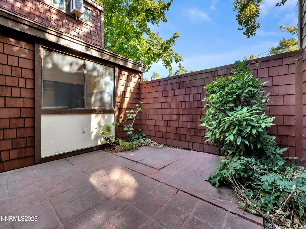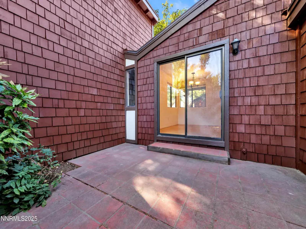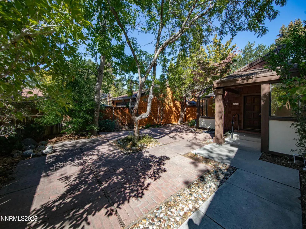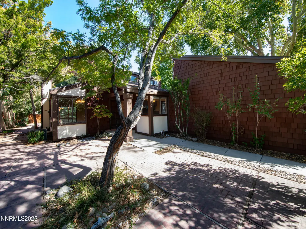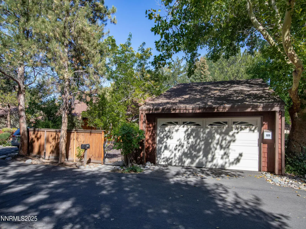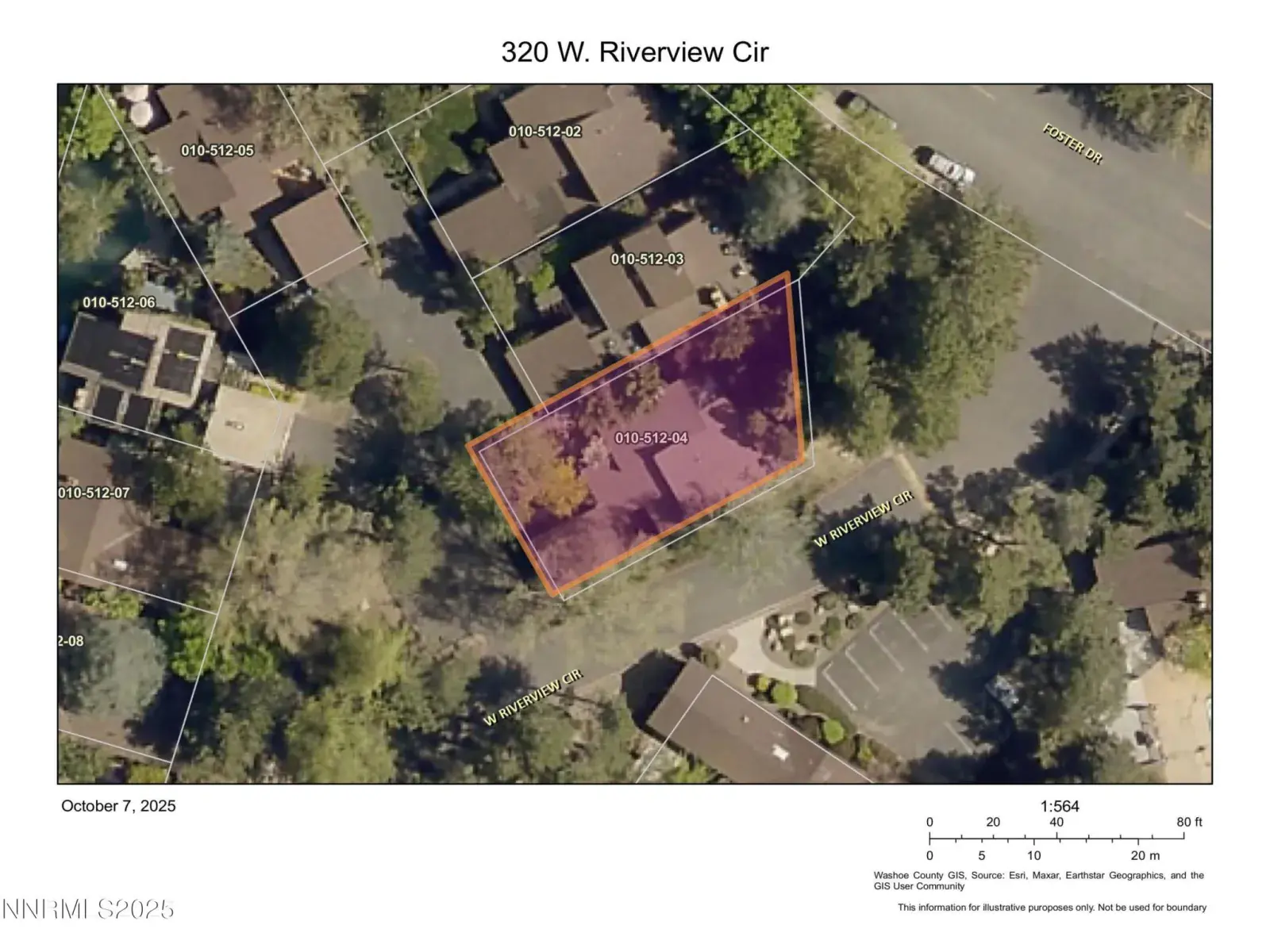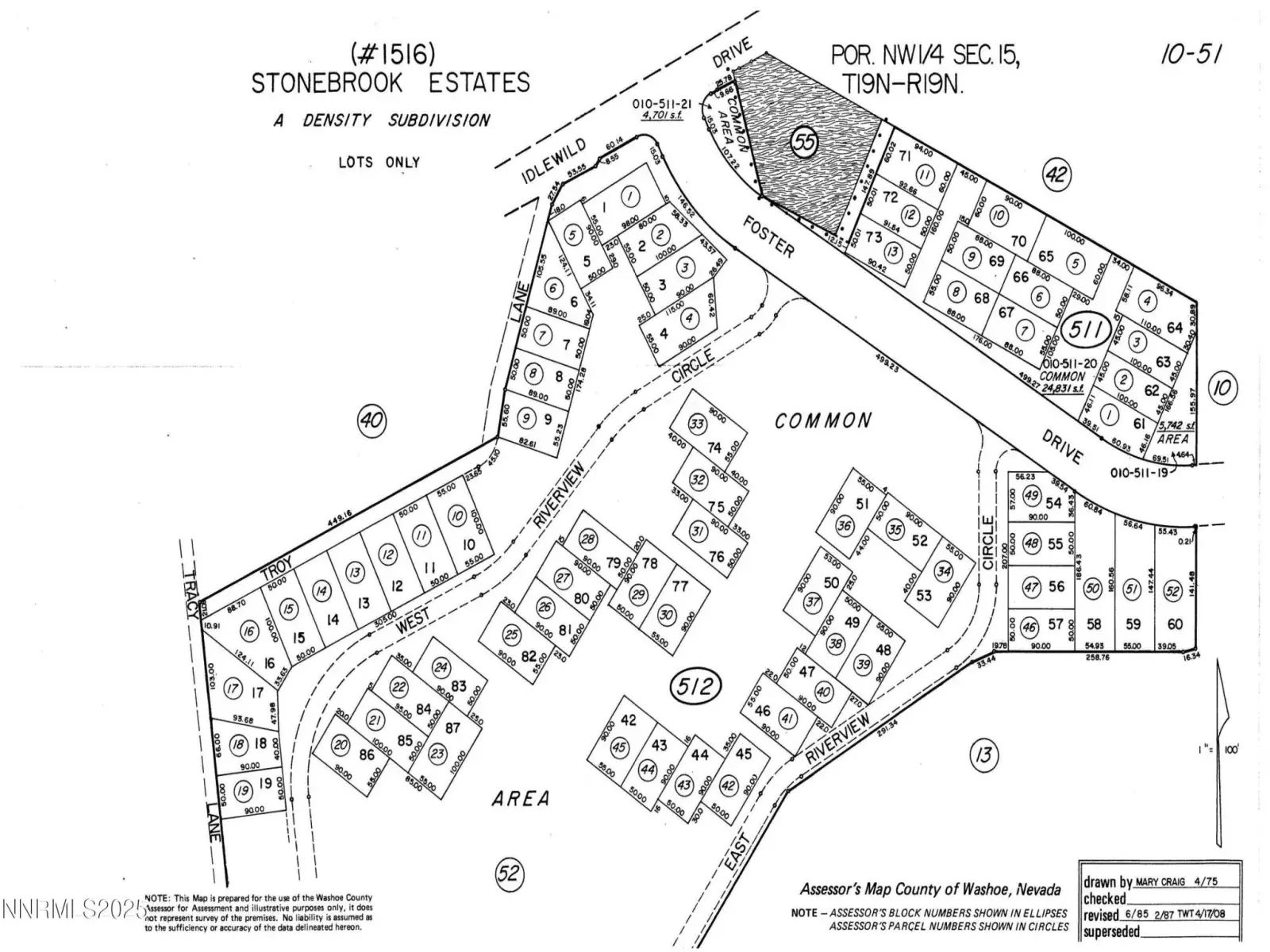Discover the Riverbend hidden gem community in Southwest Reno! Walk in the private courtyard into this 3bed 2bath home with a spiral staircase leading to the upstairs loft that offers the perfect blend of comfort and convenience. Enjoy freshly painted interior, new carpet with nice padding, fireplace for getting cozy on those chilly nights, granite slab kitchen counters, new gas stove/oven. The inviting outdoor greenhouse/sunroom is ideal for relaxing or year-round gardening. A second uncovered patio just off the kitchen. Washer, Dryer & Fridge to stay! Located just minutes away from downtown Reno, schools, Idlewild Park, shopping and dining. The Riverbend community features fantastic amenities including a clubhouse, pool, spa, tennis court and 3 pickleball courts. BBQ areas perfect for entertaining and enjoying those warm summer days. Grounds maintenance and snow removal are included, making life easy year-round. Don’t miss your chance to own this fantastic home in one of Reno’s hidden gem neighborhoods. Go, Show, Sell. Buyer and Buyer agent to verify all. DON’T GET SCAMMED , THIS HOME IS FOR SALE, NOT FOR RENT ON FB MARKETPLACE OR CRAIGSLIST. Call listing agent before writing offer. Seller requests 48hrs to respond to offers. Seller reserves the right to accept any compelling offer at any time, regardless of any published deadlines.
Property Details
Price:
$550,000
MLS #:
250056899
Status:
Active
Beds:
3
Baths:
2
Type:
Single Family
Subtype:
Single Family Residence
Subdivision:
Stonebrook Estates
Listed Date:
Oct 10, 2025
Finished Sq Ft:
1,774
Total Sq Ft:
1,774
Year Built:
1978
See this Listing
Schools
Elementary School:
Hunter Lake
Middle School:
Swope
High School:
Reno
Interior
Appliances
Dishwasher, Disposal, Dryer, Gas Cooktop, Gas Range, Microwave, Oven, Refrigerator, Washer
Bathrooms
2 Full Bathrooms
Cooling
Central Air
Fireplaces Total
1
Flooring
Carpet, Ceramic Tile, Wood
Heating
Natural Gas
Laundry Features
Cabinets, Laundry Area, Washer Hookup
Exterior
Association Amenities
Clubhouse, Maintenance Grounds, Management, Parking, Pool, Tennis Court(s)
Exterior Features
None
Other Structures
None
Parking Features
Additional Parking, Attached, Garage, Garage Door Opener, RV Access/Parking
Parking Spots
3
Roof
Metal
Security Features
Carbon Monoxide Detector(s), Smoke Detector(s)
Financial
HOA Fee
$356
HOA Frequency
Monthly
HOA Includes
Maintenance Grounds, Snow Removal
HOA Name
Riverbend
Taxes
$2,710
Map
Community
- Address320 W Riverview Circle Reno NV
- SubdivisionStonebrook Estates
- CityReno
- CountyWashoe
- Zip Code89509
Market Summary
Current real estate data for Single Family in Reno as of Jan 17, 2026
511
Single Family Listed
94
Avg DOM
405
Avg $ / SqFt
$1,185,856
Avg List Price
Property Summary
- Located in the Stonebrook Estates subdivision, 320 W Riverview Circle Reno NV is a Single Family for sale in Reno, NV, 89509. It is listed for $550,000 and features 3 beds, 2 baths, and has approximately 1,774 square feet of living space, and was originally constructed in 1978. The current price per square foot is $310. The average price per square foot for Single Family listings in Reno is $405. The average listing price for Single Family in Reno is $1,185,856.
Similar Listings Nearby
 Courtesy of RE/MAX Prime Properties. Disclaimer: All data relating to real estate for sale on this page comes from the Broker Reciprocity (BR) of the Northern Nevada Regional MLS. Detailed information about real estate listings held by brokerage firms other than Ascent Property Group include the name of the listing broker. Neither the listing company nor Ascent Property Group shall be responsible for any typographical errors, misinformation, misprints and shall be held totally harmless. The Broker providing this data believes it to be correct, but advises interested parties to confirm any item before relying on it in a purchase decision. Copyright 2026. Northern Nevada Regional MLS. All rights reserved.
Courtesy of RE/MAX Prime Properties. Disclaimer: All data relating to real estate for sale on this page comes from the Broker Reciprocity (BR) of the Northern Nevada Regional MLS. Detailed information about real estate listings held by brokerage firms other than Ascent Property Group include the name of the listing broker. Neither the listing company nor Ascent Property Group shall be responsible for any typographical errors, misinformation, misprints and shall be held totally harmless. The Broker providing this data believes it to be correct, but advises interested parties to confirm any item before relying on it in a purchase decision. Copyright 2026. Northern Nevada Regional MLS. All rights reserved. 320 W Riverview Circle
Reno, NV
