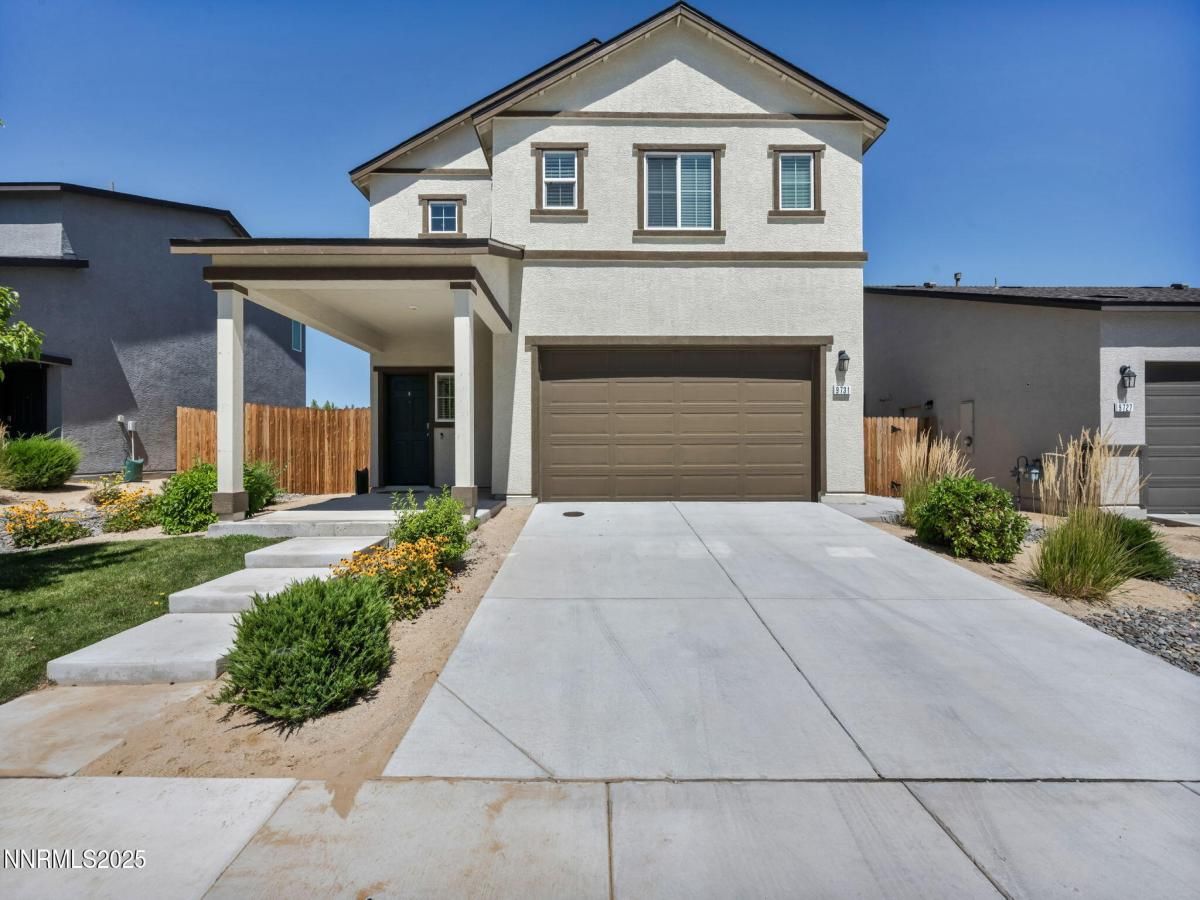OPEN HOUSE 10-12pm Saturday, 8/23!! Welcome to this well-maintained, newer-built home located in Reno’s desirable Golden Valley community. Situated on a premium lot with views of the surrounding mountains, this property offers both comfort and convenience with shopping, schools, and parks just minutes away.
The main living area embraces an open-concept design, where the kitchen, dining, and living spaces flow together seamlessly. Large windows bring in natural light, creating a bright and inviting atmosphere that’s perfect for everyday living as well as entertaining.
Upstairs, a small loft provides just the right amount of extra space—ideal for a reading nook, homework area, or compact home office. The primary suite offers a private retreat with a generous closet and a well-appointed bathroom, while additional bedrooms provide flexibility for family, guests, or hobbies.
The outdoor space is equally impressive, with a larger lot that provides extra room for relaxing, gardening, or gatherings. With its great condition, thoughtful layout, and ideal location, this Golden Valley home is ready to welcome its next owner.
The main living area embraces an open-concept design, where the kitchen, dining, and living spaces flow together seamlessly. Large windows bring in natural light, creating a bright and inviting atmosphere that’s perfect for everyday living as well as entertaining.
Upstairs, a small loft provides just the right amount of extra space—ideal for a reading nook, homework area, or compact home office. The primary suite offers a private retreat with a generous closet and a well-appointed bathroom, while additional bedrooms provide flexibility for family, guests, or hobbies.
The outdoor space is equally impressive, with a larger lot that provides extra room for relaxing, gardening, or gatherings. With its great condition, thoughtful layout, and ideal location, this Golden Valley home is ready to welcome its next owner.
Property Details
Price:
$459,000
MLS #:
250054930
Status:
Active
Beds:
3
Baths:
2.5
Type:
Single Family
Subtype:
Single Family Residence
Subdivision:
Stead 40
Listed Date:
Aug 22, 2025
Finished Sq Ft:
1,618
Total Sq Ft:
1,618
Lot Size:
5,706 sqft / 0.13 acres (approx)
Year Built:
2020
See this Listing
Schools
Elementary School:
Stead
Middle School:
OBrien
High School:
North Valleys
Interior
Appliances
Dishwasher, Disposal, Gas Cooktop, Gas Range, Oven
Bathrooms
2 Full Bathrooms, 1 Half Bathroom
Cooling
Central Air, Refrigerated
Flooring
Carpet, Luxury Vinyl
Heating
Forced Air, Natural Gas
Laundry Features
Cabinets, Laundry Area, Laundry Room
Exterior
Association Amenities
Landscaping, Maintenance Grounds
Construction Materials
Stucco
Exterior Features
Rain Gutters
Other Structures
None
Parking Features
Attached, Garage, Garage Door Opener
Parking Spots
420
Roof
Composition, Shingle
Security Features
Keyless Entry
Financial
HOA Fee
$111
HOA Frequency
Monthly
HOA Includes
Snow Removal
HOA Name
NV Community Mgmt
Taxes
$3,535
Map
Community
- Address9731 Pelican Pointe Drive Reno NV
- SubdivisionStead 40
- CityReno
- CountyWashoe
- Zip Code89506
Market Summary
Current real estate data for Single Family in Reno as of Oct 03, 2025
724
Single Family Listed
84
Avg DOM
415
Avg $ / SqFt
$1,283,279
Avg List Price
Property Summary
- Located in the Stead 40 subdivision, 9731 Pelican Pointe Drive Reno NV is a Single Family for sale in Reno, NV, 89506. It is listed for $459,000 and features 3 beds, 3 baths, and has approximately 1,618 square feet of living space, and was originally constructed in 2020. The current price per square foot is $284. The average price per square foot for Single Family listings in Reno is $415. The average listing price for Single Family in Reno is $1,283,279.
Similar Listings Nearby
 Courtesy of RE/MAX Professionals-Reno. Disclaimer: All data relating to real estate for sale on this page comes from the Broker Reciprocity (BR) of the Northern Nevada Regional MLS. Detailed information about real estate listings held by brokerage firms other than Ascent Property Group include the name of the listing broker. Neither the listing company nor Ascent Property Group shall be responsible for any typographical errors, misinformation, misprints and shall be held totally harmless. The Broker providing this data believes it to be correct, but advises interested parties to confirm any item before relying on it in a purchase decision. Copyright 2025. Northern Nevada Regional MLS. All rights reserved.
Courtesy of RE/MAX Professionals-Reno. Disclaimer: All data relating to real estate for sale on this page comes from the Broker Reciprocity (BR) of the Northern Nevada Regional MLS. Detailed information about real estate listings held by brokerage firms other than Ascent Property Group include the name of the listing broker. Neither the listing company nor Ascent Property Group shall be responsible for any typographical errors, misinformation, misprints and shall be held totally harmless. The Broker providing this data believes it to be correct, but advises interested parties to confirm any item before relying on it in a purchase decision. Copyright 2025. Northern Nevada Regional MLS. All rights reserved. 9731 Pelican Pointe Drive
Reno, NV






































