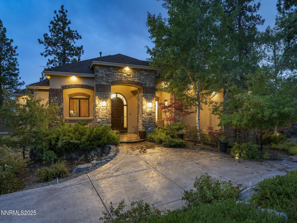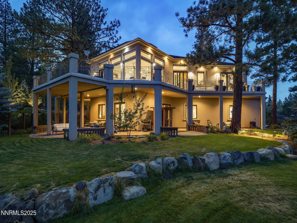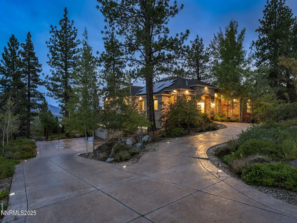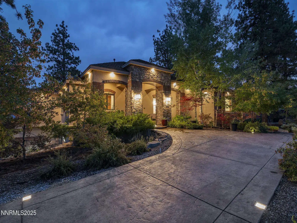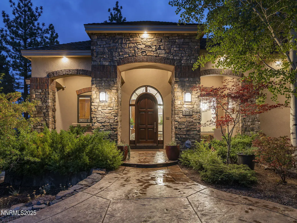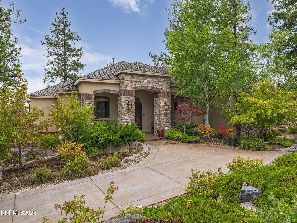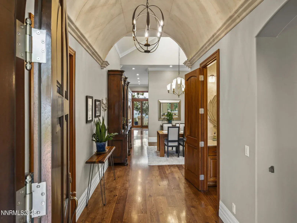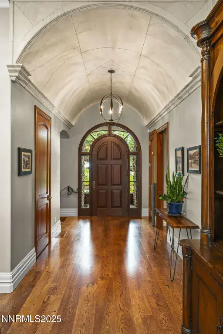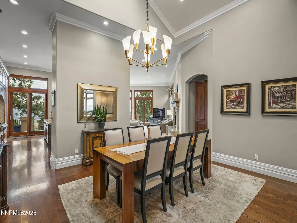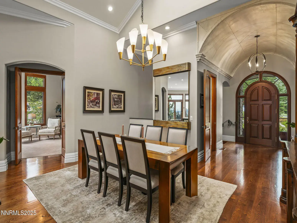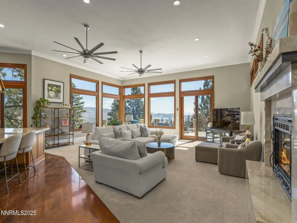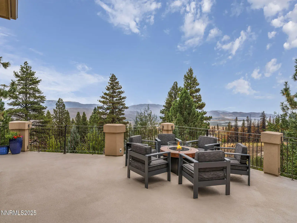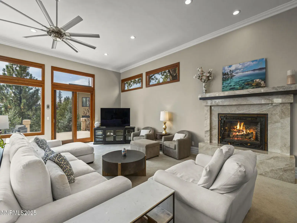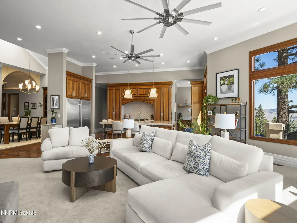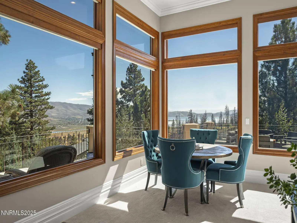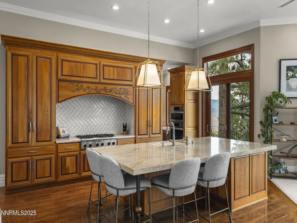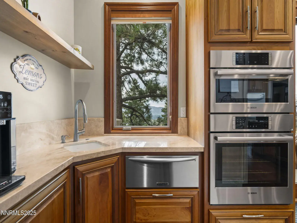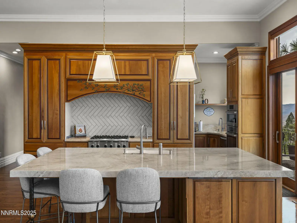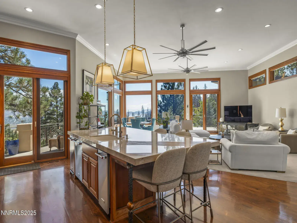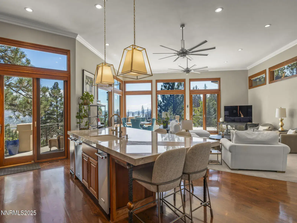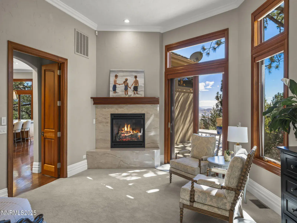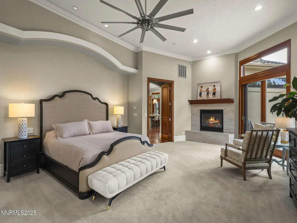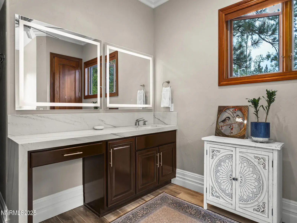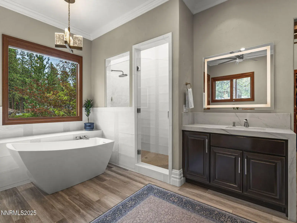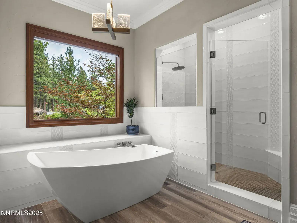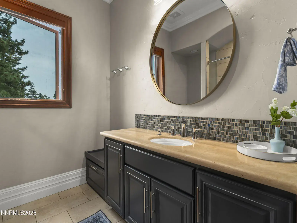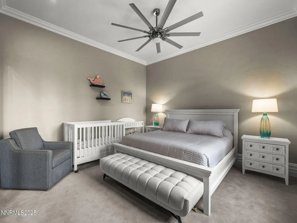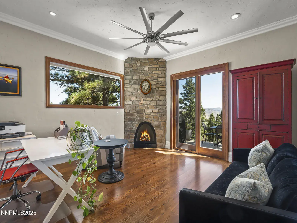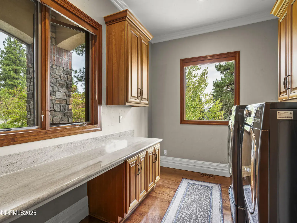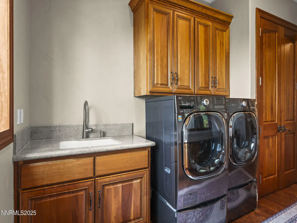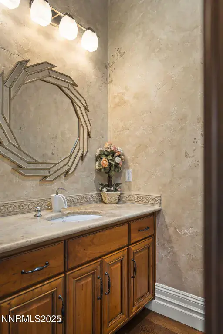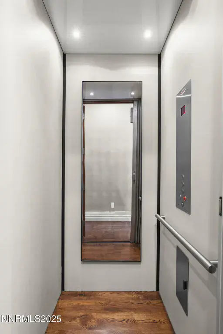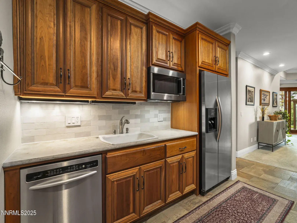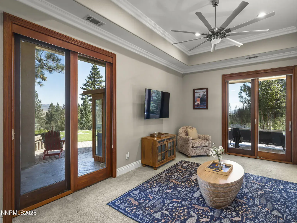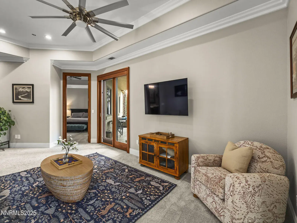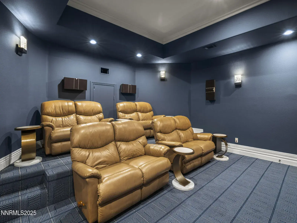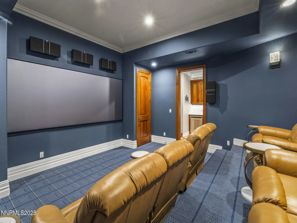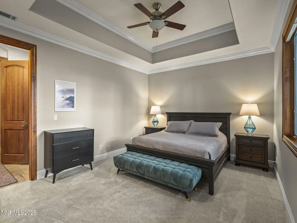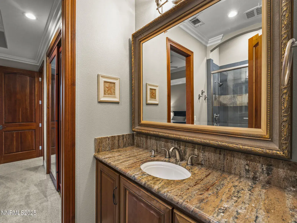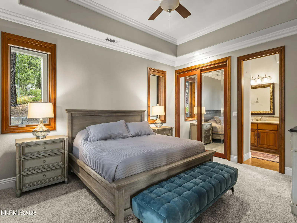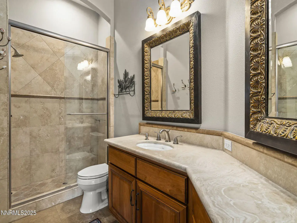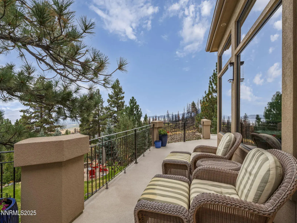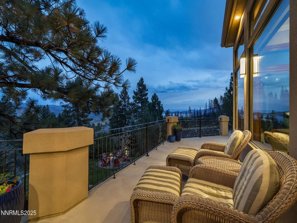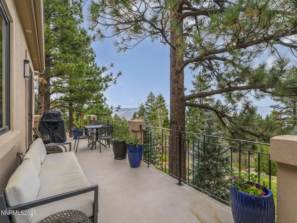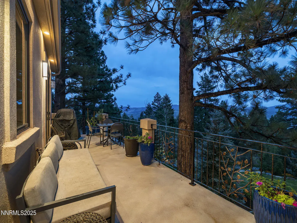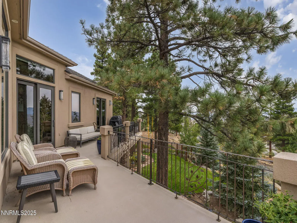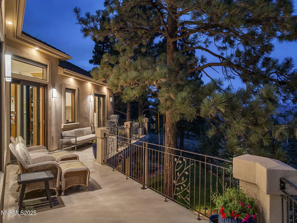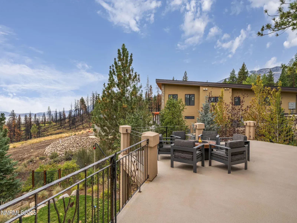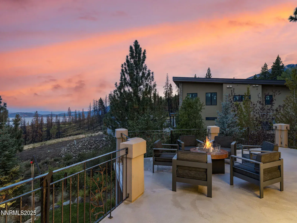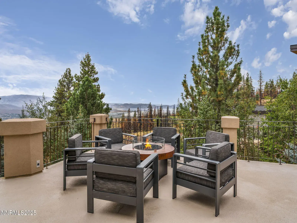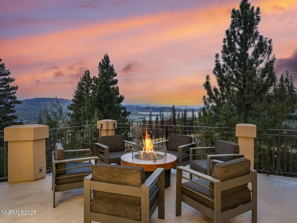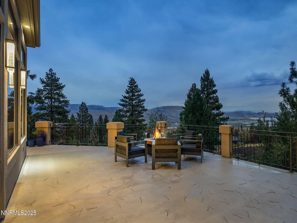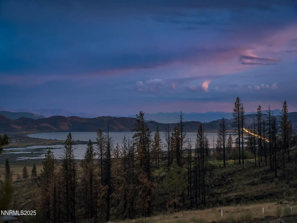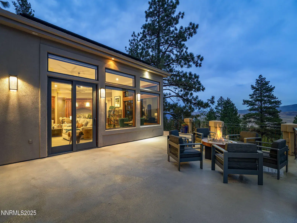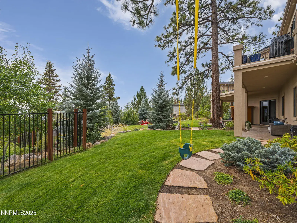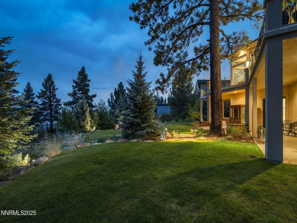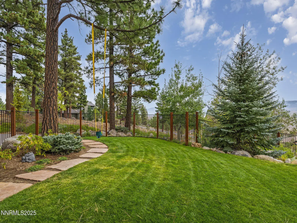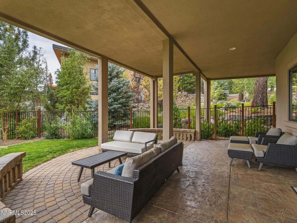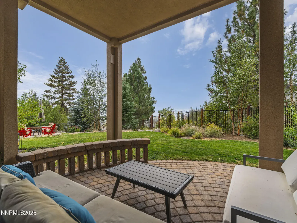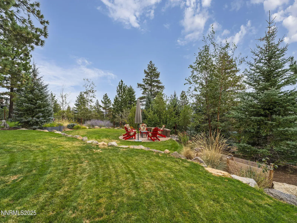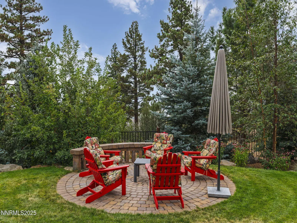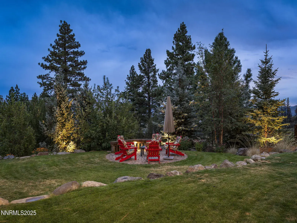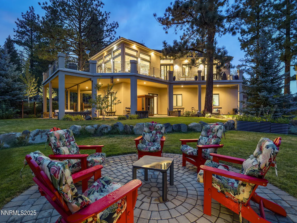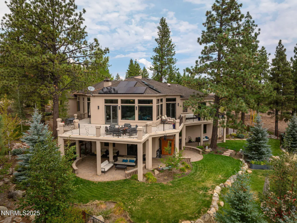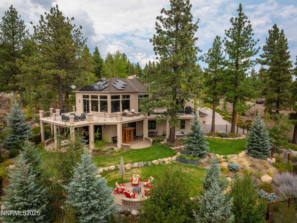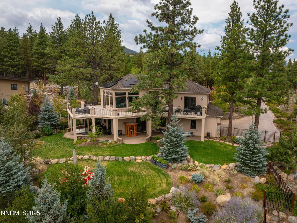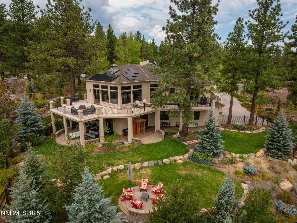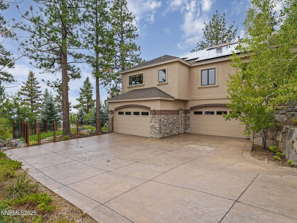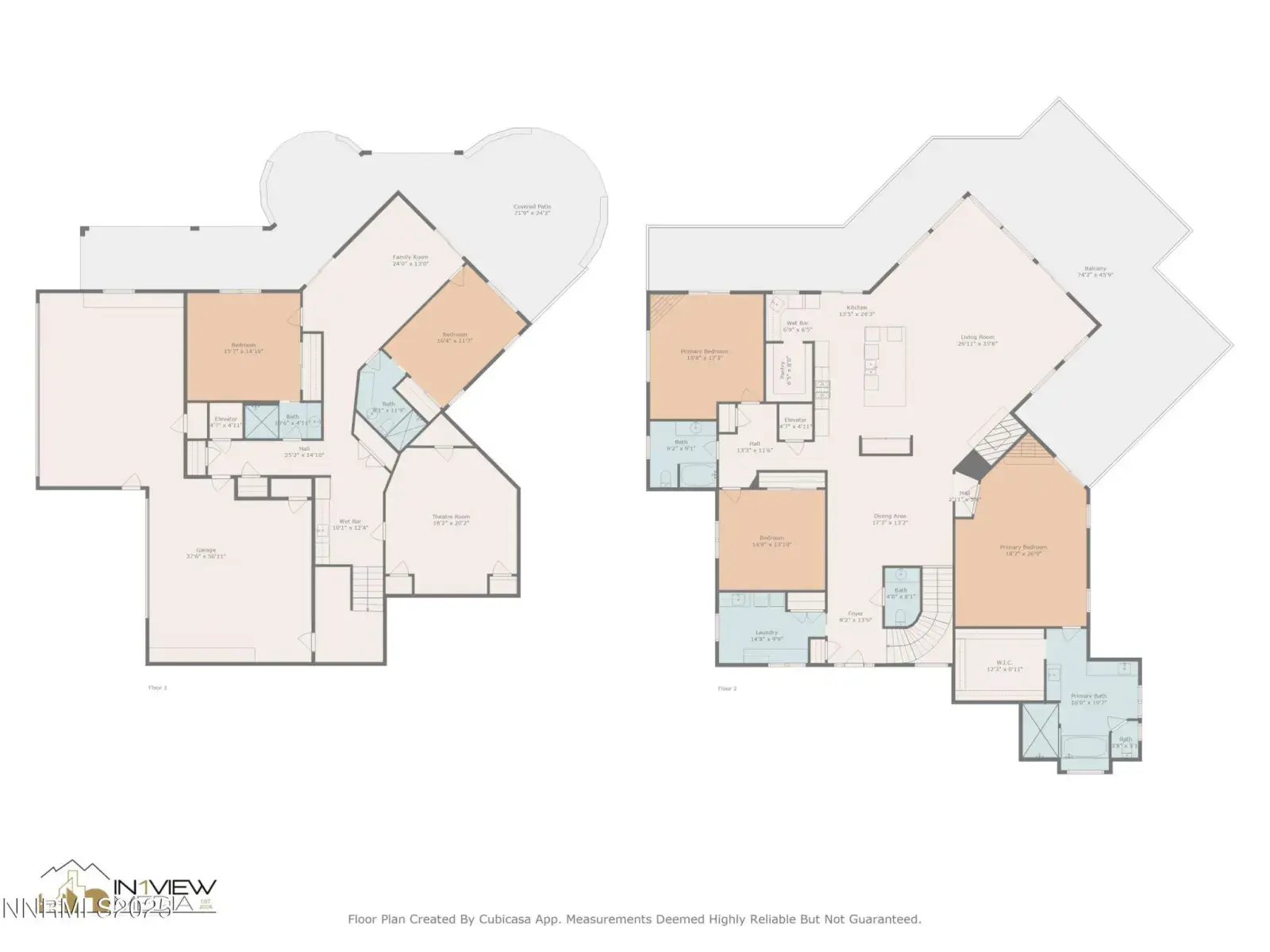Designed with both function and form in mind, this exceptional custom home offers refined details, energy efficiency, and breathtaking views within the gated community of St James Village. From hand-textured walls and custom wrought ironwork to upgraded insulation and a newly installed Tesla solar and battery system providing backup power and independence, every element of this home has been thoughtfully considered. The single-story design with daylight basement and hydraulic Concord elevator ensures convenience and accessibility throughout. Situated on a premium 1.027-acre lot, the property captures stunning mountain, valley, and lake views from expansive picture windows and multiple outdoor living spaces. The main level spans 3,304 sq. ft., featuring a formal dining room, a light-filled great room, a gourmet kitchen, a luxurious primary suite, guest bedroom and bathroom, office/den, powder room, and an oversized laundry room. The chef’s kitchen is a true highlight, complete with a Sub-Zero refrigerator and freezer, Thermador 6-burner range, Bosch oven and microwave, warming drawer, wine refrigerator, center island, breakfast nook, and butler’s pantry with veggie sink. The open floorplan is ideal for entertaining, with seamless flow to the expansive upper deck. The primary suite is a retreat of its own with a gas log fireplace, private deck access, and a spa-inspired bathroom offering a Jacuzzi soaking tub, walk-in shower, Toto toilet, and walk-in closet with custom built-ins. The daylight basement level adds 1,674 sq. ft. of versatile living space, including a kitchenette, family room, two guest bedrooms, two full bathrooms, and an impressive theater room—perfect for entertaining or hosting extended guests. Outdoor living is equally remarkable with a beautifully landscaped and fenced backyard, covered and uncovered patios, and a huge upper deck to take in the views. This home embodies the best of luxury, comfort, and independence! St James Village offers two community entrances for easy access to Mt Rose and Washoe Valley and includes over 400 acres of common areas with hiking and biking trails as well as the Browns Creek Loop. See associated docs for an extended list of finishes and features.
Property Details
Price:
$3,600,000
MLS #:
250055202
Status:
Active
Beds:
4
Baths:
4.5
Type:
Single Family
Subtype:
Single Family Residence
Subdivision:
St James`S Village 2A
Listed Date:
Aug 28, 2025
Finished Sq Ft:
4,978
Total Sq Ft:
4,978
Lot Size:
44,736 sqft / 1.03 acres (approx)
Year Built:
2005
See this Listing
Schools
Elementary School:
Hunsberger
Middle School:
Marce Herz
High School:
Galena
Interior
Appliances
Additional Refrigerator(s), Dishwasher, Disposal, Dryer, Gas Cooktop, Microwave, Oven, Trash Compactor, Washer
Bathrooms
4 Full Bathrooms, 1 Half Bathroom
Cooling
Central Air
Fireplaces Total
3
Flooring
Carpet, Ceramic Tile, Varies, Wood
Heating
Fireplace(s), Forced Air, Natural Gas
Laundry Features
Cabinets, Laundry Room, Shelves, Sink, Washer Hookup
Exterior
Construction Materials
Insulation – Spray Foam, Insulation – Foam, Insulation – Blown-In, Stone Veneer, Stucco
Other Structures
None
Parking Features
Additional Parking, Attached, Electric Vehicle Charging Station(s), Garage, Garage Door Opener
Parking Spots
8
Roof
Composition, Shingle
Security Features
Security System Owned, Smoke Detector(s)
Financial
HOA Fee
$370
HOA Frequency
Monthly
HOA Includes
Maintenance Grounds
HOA Name
St James Village
Taxes
$12,493
Map
Community
- Address370 Timberlake Court Reno NV
- SubdivisionSt James`S Village 2A
- CityReno
- CountyWashoe
- Zip Code89511
Market Summary
Current real estate data for Single Family in Reno as of Feb 08, 2026
449
Single Family Listed
91
Avg DOM
416
Avg $ / SqFt
$1,215,137
Avg List Price
Property Summary
- Located in the St James`S Village 2A subdivision, 370 Timberlake Court Reno NV is a Single Family for sale in Reno, NV, 89511. It is listed for $3,600,000 and features 4 beds, 5 baths, and has approximately 4,978 square feet of living space, and was originally constructed in 2005. The current price per square foot is $723. The average price per square foot for Single Family listings in Reno is $416. The average listing price for Single Family in Reno is $1,215,137.
Similar Listings Nearby
 Courtesy of RE/MAX Gold. Disclaimer: All data relating to real estate for sale on this page comes from the Broker Reciprocity (BR) of the Northern Nevada Regional MLS. Detailed information about real estate listings held by brokerage firms other than Ascent Property Group include the name of the listing broker. Neither the listing company nor Ascent Property Group shall be responsible for any typographical errors, misinformation, misprints and shall be held totally harmless. The Broker providing this data believes it to be correct, but advises interested parties to confirm any item before relying on it in a purchase decision. Copyright 2026. Northern Nevada Regional MLS. All rights reserved.
Courtesy of RE/MAX Gold. Disclaimer: All data relating to real estate for sale on this page comes from the Broker Reciprocity (BR) of the Northern Nevada Regional MLS. Detailed information about real estate listings held by brokerage firms other than Ascent Property Group include the name of the listing broker. Neither the listing company nor Ascent Property Group shall be responsible for any typographical errors, misinformation, misprints and shall be held totally harmless. The Broker providing this data believes it to be correct, but advises interested parties to confirm any item before relying on it in a purchase decision. Copyright 2026. Northern Nevada Regional MLS. All rights reserved. 370 Timberlake Court
Reno, NV

