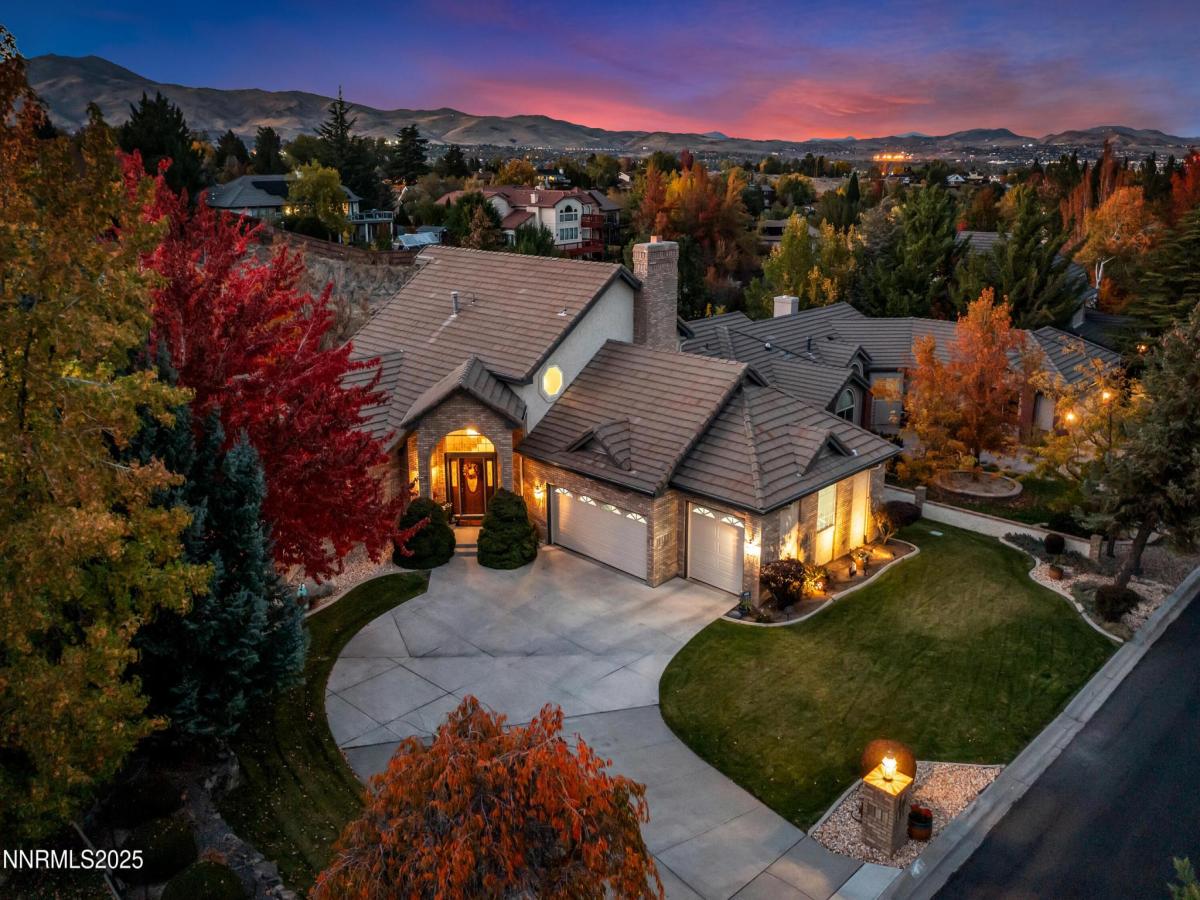This majestic home, nestled on one of Reno’s most picturesque streets, offers an unparalleled living experience. Centrally located in SW Reno, it provides convenient access to all the amenities and attractions you desire. Step into quality craftsmanship and custom details in this meticulously maintained home. The main level boasts beautiful wood floors, plantation shutters, and high ceilings. An inviting entry features a sweeping staircase beneath a dramatic cathedral ceiling. The living and dining rooms are open yet defined, offering tree views through large windows and deck access through French doors. The kitchen is a chef’s dream, featuring a corner sink with windows overlooking mature trees, a walk-in pantry, a center island with a breakfast bar, an appliance garage, a trash compactor, a dining nook, and high-end appliances. It overlooks a warm and inviting family room, complete with a wood-burning fireplace and ceiling fan. A bar with display cabinets, a sink, and granite counters makes entertaining effortless – the perfect spot to relax and enjoy a game or movie. The large primary bedroom, conveniently located on the main floor, offers tall ceilings, ceiling fan, and French doors leading to the deck. Its spacious en-suite bathroom includes a soaking tub, a roomy shower, and an extensive vanity with two sinks, complemented by separate his and hers closets. The second story features a large loft/office with built-in shelves and double doors for privacy, along with three generous bedrooms and a full bathroom with a tub. The walk-out basement offers endless possibilities: multi-generational living, a teenage hangout, family entertainment space, a man cave, additional office space, or simply room to spread out. The spacious main area includes a wood-burning fireplace, a nook ideal for a game table, and easy access to the lower deck and backyard. There’s also a large bedroom and full bathroom, plus a bonus room, perfect for an in-law unit or guest suite. Abundant storage is available in a huge laundry/utility room and additional storage closets. Outside, mature and well-maintained landscaping on the expansive half acre lot provide picturesque views from every window. Two beautiful Trex-style decks, one on the main level with convenient stairs to the ground level deck. A wonderful place for parties or relaxing afternoons. An extra-large, finished three-car garage features built-in cabinets and new paint. There is NO HOA. A private road maintenance agreement is 500 per year, and an access road easement in the back of the property is managed by the City of Reno. The kitchen refrigerator, washer, dryer and basement TV are included. The home also features a 2022 HVAC system and a newer water heater. Come visit this extraordinary home!
Property Details
Price:
$1,375,000
MLS #:
250057381
Status:
Active
Beds:
5
Baths:
3.5
Type:
Single Family
Subtype:
Single Family Residence
Subdivision:
Spyglass Estates 2
Listed Date:
Oct 23, 2025
Finished Sq Ft:
4,616
Total Sq Ft:
4,616
Lot Size:
22,216 sqft / 0.51 acres (approx)
Year Built:
1989
See this Listing
Schools
Elementary School:
Beck
Middle School:
Swope
High School:
Reno
Interior
Appliances
Dishwasher, Disposal, Double Oven, Dryer, Electric Cooktop, Microwave, Refrigerator, Self Cleaning Oven, Trash Compactor, Washer
Bathrooms
3 Full Bathrooms, 1 Half Bathroom
Cooling
Central Air, ENERGY STAR Qualified Equipment
Fireplaces Total
2
Flooring
Carpet, Ceramic Tile, Wood
Heating
ENERGY STAR Qualified Equipment, Forced Air, Natural Gas
Laundry Features
Cabinets, Laundry Room, Washer Hookup
Exterior
Construction Materials
Attic/Crawl Hatchway(s) Insulated, Brick, ICAT Recessed Lighting, Stucco
Exterior Features
Balcony, Rain Gutters
Other Structures
None
Parking Features
Attached, Garage, Garage Door Opener
Parking Spots
3
Roof
Tile
Security Features
Carbon Monoxide Detector(s), Security System, Security System Owned, Smoke Detector(s)
Financial
Taxes
$5,753
Map
Community
- Address1851 Three Mile Court Reno NV
- SubdivisionSpyglass Estates 2
- CityReno
- CountyWashoe
- Zip Code89509
Market Summary
Current real estate data for Single Family in Reno as of Oct 23, 2025
700
Single Family Listed
87
Avg DOM
411
Avg $ / SqFt
$1,249,497
Avg List Price
Property Summary
- Located in the Spyglass Estates 2 subdivision, 1851 Three Mile Court Reno NV is a Single Family for sale in Reno, NV, 89509. It is listed for $1,375,000 and features 5 beds, 4 baths, and has approximately 4,616 square feet of living space, and was originally constructed in 1989. The current price per square foot is $298. The average price per square foot for Single Family listings in Reno is $411. The average listing price for Single Family in Reno is $1,249,497.
Similar Listings Nearby
 Courtesy of Dickson Realty – Sparks. Disclaimer: All data relating to real estate for sale on this page comes from the Broker Reciprocity (BR) of the Northern Nevada Regional MLS. Detailed information about real estate listings held by brokerage firms other than Ascent Property Group include the name of the listing broker. Neither the listing company nor Ascent Property Group shall be responsible for any typographical errors, misinformation, misprints and shall be held totally harmless. The Broker providing this data believes it to be correct, but advises interested parties to confirm any item before relying on it in a purchase decision. Copyright 2025. Northern Nevada Regional MLS. All rights reserved.
Courtesy of Dickson Realty – Sparks. Disclaimer: All data relating to real estate for sale on this page comes from the Broker Reciprocity (BR) of the Northern Nevada Regional MLS. Detailed information about real estate listings held by brokerage firms other than Ascent Property Group include the name of the listing broker. Neither the listing company nor Ascent Property Group shall be responsible for any typographical errors, misinformation, misprints and shall be held totally harmless. The Broker providing this data believes it to be correct, but advises interested parties to confirm any item before relying on it in a purchase decision. Copyright 2025. Northern Nevada Regional MLS. All rights reserved. 1851 Three Mile Court
Reno, NV

























































