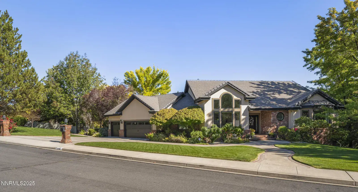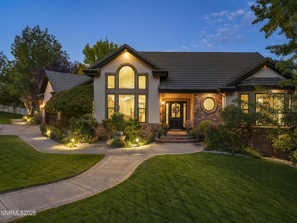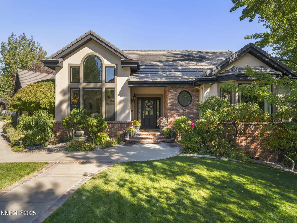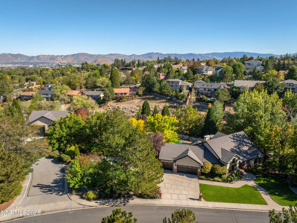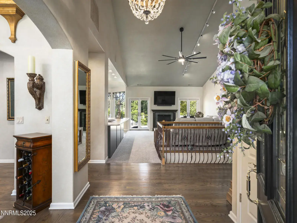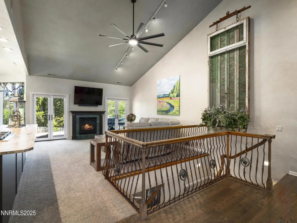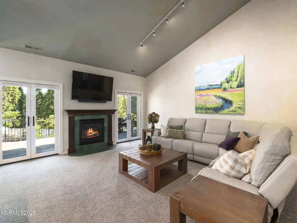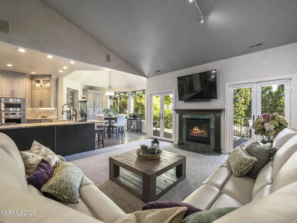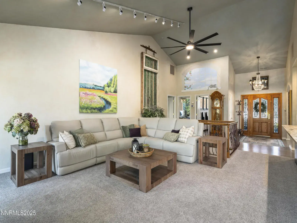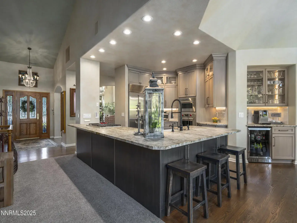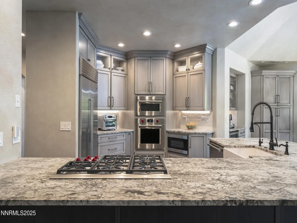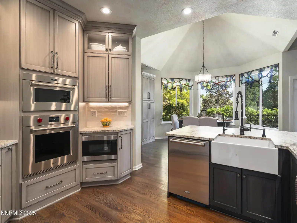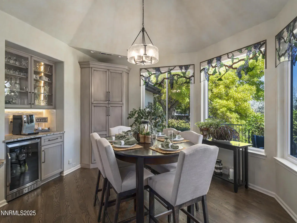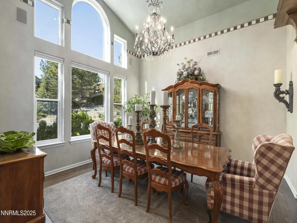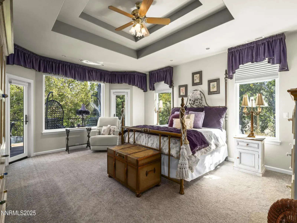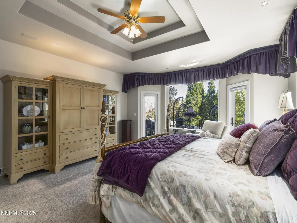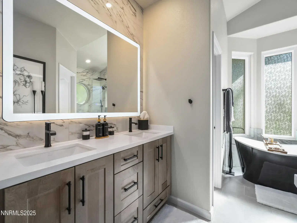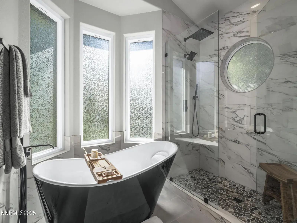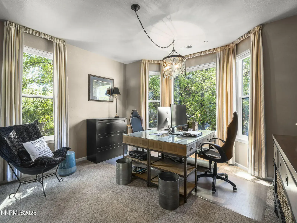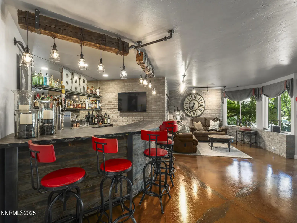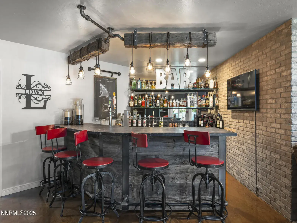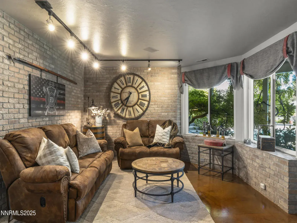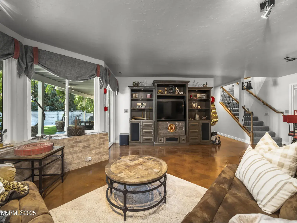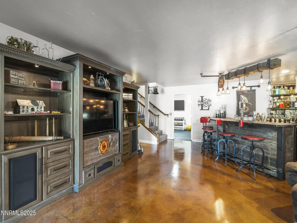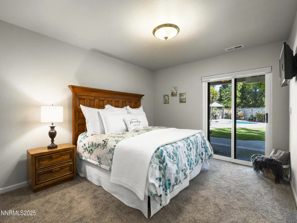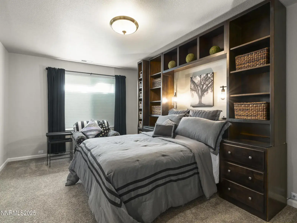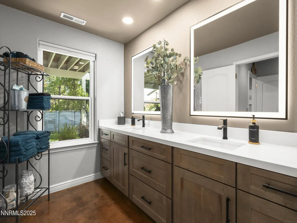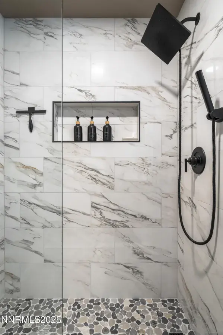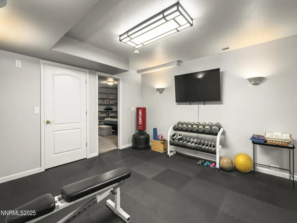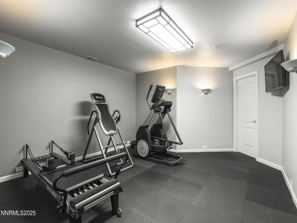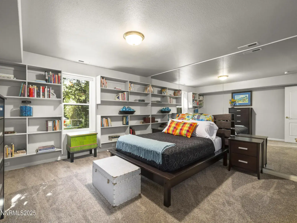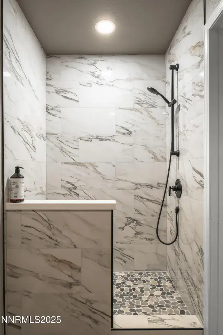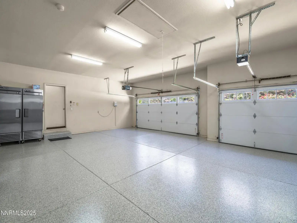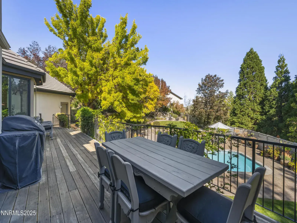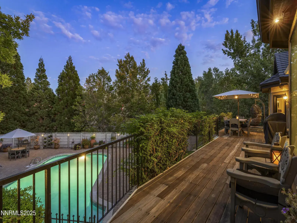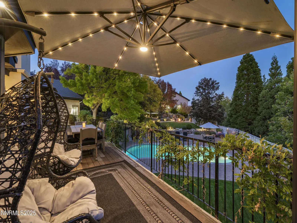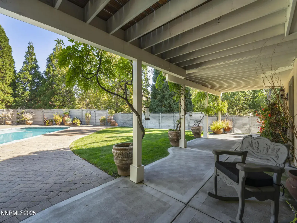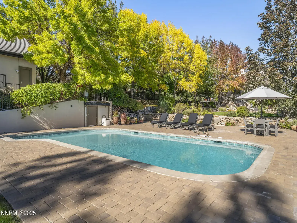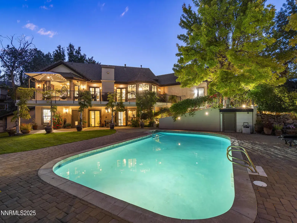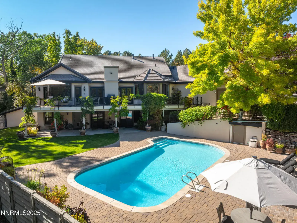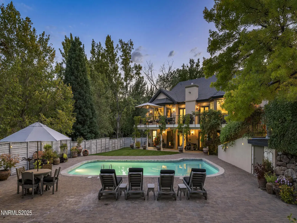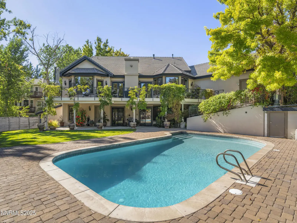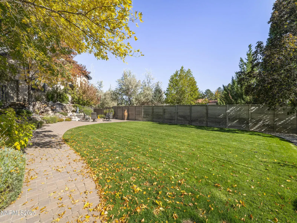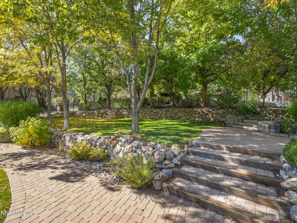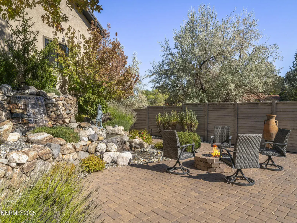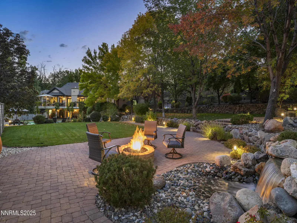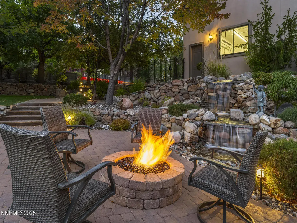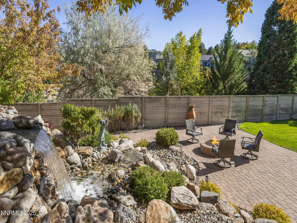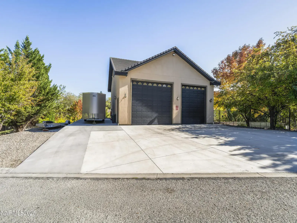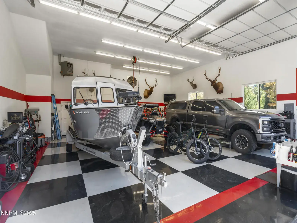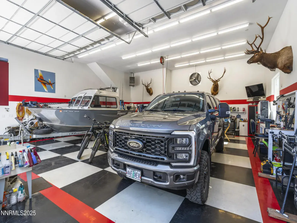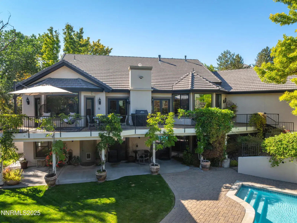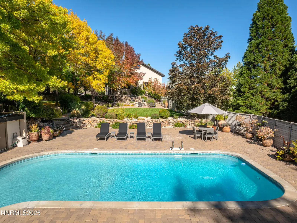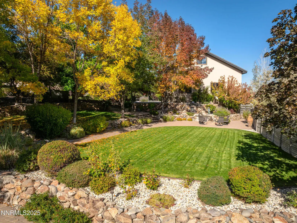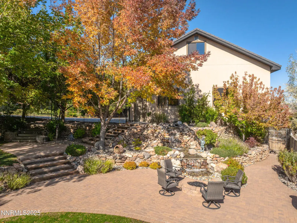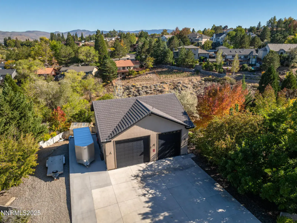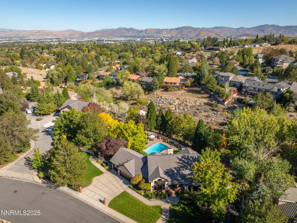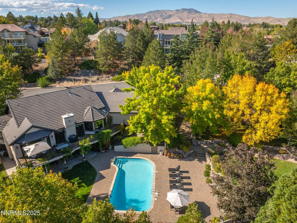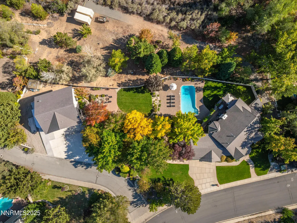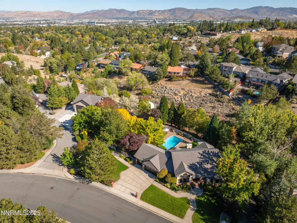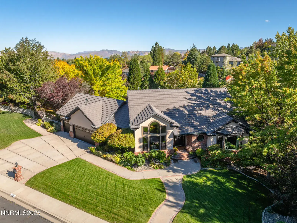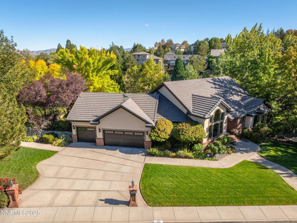This exquisite estate, set on 1.78 acres, offers the perfect blend of luxury, privacy, and resort-style living. Surrounded by mature landscaping and stately trees that provide complete seclusion from neighboring properties, this is your own private paradise — a serene retreat where elegance meets tranquility. This property also includes a 1,600 sq. ft. workshop/garage with a multitude of functions, perfectly complementing the home. Enter the foyer to an open-concept layout, where vaulted/cathedral ceilings, solid oak hardwood floors, new carpet throughout, and custom tea-stained walls create an immediate sense of elegance and flow throughout the main living areas. The gourmet chef’s kitchen is a masterpiece of design and functionality, featuring a professional-grade Wolf gas range, Sub-Zero refrigerator-freezer, leathered granite countertops, built-in coffee/beverage bar, LED-lit glass cabinetry, pantry, and more, perfect for culinary creativity and entertaining. The master bathroom is a spa-like retreat (remodeled 2025) with heated tile floors, freestanding soaking tub, LED backlit mirrors, Snow White quartz countertops, and Waypoint maple cabinetry. A second bathroom was also remodeled in 2025. Recent upgrades include new HVAC (2024), water heater, Pure water softener system, and CHI Carriage House garage doors with epoxy-coated flooring all completed in 2025. The lower level offers a custom wet bar with leathered granite, mirrored backsplash, and designer lighting, plus a modern fitness room and luxury dog suite with shower, heat, and A/C. The heated workshop/garage impresses with, half bath, epoxy floors, 14′ doors, 16′ ceilings, Central Vac System, air lines, large truss storage area and 200-amp service. Outdoors, enjoy a heated pool, a two-tier waterfall with infinity edge, firepit and gathering area, paver entertaining area, full landscape irrigation, concrete RV pad with hookups including sewer, decorative wrought-iron fencing, and a balcony deck off the main living area overlooking the park-like backyard and pool, complete with a BBQ gas connection for elegant outdoor entertaining. This property epitomizes refined elegance and functional luxury—a true sanctuary designed for those who appreciate craftsmanship, comfort, and beauty in every detail. TWO HOURS NOTICE NEEDED PRIOR TO SHOWINGS.
Property Details
Price:
$2,700,000
MLS #:
250057237
Status:
Active
Beds:
5
Baths:
3.5
Type:
Single Family
Subtype:
Single Family Residence
Subdivision:
Spyglass Estates 1 Phase 2
Listed Date:
Oct 20, 2025
Finished Sq Ft:
4,512
Total Sq Ft:
4,512
Lot Size:
77,711 sqft / 1.78 acres (approx)
Year Built:
1994
See this Listing
Schools
Elementary School:
Beck
Middle School:
Swope
High School:
Reno
Interior
Appliances
Dishwasher, Disposal, Double Oven, ENERGY STAR Qualified Appliances, Gas Cooktop, Gas Range, Microwave, Refrigerator, Self Cleaning Oven
Bathrooms
3 Full Bathrooms, 1 Half Bathroom
Cooling
Attic Fan, Central Air, Refrigerated
Fireplaces Total
1
Flooring
Carpet, Ceramic Tile, Concrete, Wood
Heating
Forced Air, Natural Gas
Laundry Features
Cabinets, Laundry Room, Sink, Washer Hookup
Exterior
Construction Materials
Blown-In Insulation, Brick, Stucco
Exterior Features
Balcony, Barbecue Stubbed In, Fire Pit, Rain Gutters, RV Hookup
Other Structures
Shed(s), Storage, Workshop
Parking Features
Attached, Detached, Garage, Garage Door Opener, Parking Pad, RV Access/Parking, RV Garage
Parking Spots
8
Roof
Tile
Security Features
Carbon Monoxide Detector(s), Security Lights, Smoke Detector(s)
Financial
Taxes
$8,509
Map
Community
- Address1762 Belford Road Reno NV
- SubdivisionSpyglass Estates 1 Phase 2
- CityReno
- CountyWashoe
- Zip Code89509
Market Summary
Current real estate data for Single Family in Reno as of Feb 08, 2026
449
Single Family Listed
91
Avg DOM
416
Avg $ / SqFt
$1,215,137
Avg List Price
Property Summary
- Located in the Spyglass Estates 1 Phase 2 subdivision, 1762 Belford Road Reno NV is a Single Family for sale in Reno, NV, 89509. It is listed for $2,700,000 and features 5 beds, 4 baths, and has approximately 4,512 square feet of living space, and was originally constructed in 1994. The current price per square foot is $598. The average price per square foot for Single Family listings in Reno is $416. The average listing price for Single Family in Reno is $1,215,137.
Similar Listings Nearby
 Courtesy of Coldwell Banker Select Reno. Disclaimer: All data relating to real estate for sale on this page comes from the Broker Reciprocity (BR) of the Northern Nevada Regional MLS. Detailed information about real estate listings held by brokerage firms other than Ascent Property Group include the name of the listing broker. Neither the listing company nor Ascent Property Group shall be responsible for any typographical errors, misinformation, misprints and shall be held totally harmless. The Broker providing this data believes it to be correct, but advises interested parties to confirm any item before relying on it in a purchase decision. Copyright 2026. Northern Nevada Regional MLS. All rights reserved.
Courtesy of Coldwell Banker Select Reno. Disclaimer: All data relating to real estate for sale on this page comes from the Broker Reciprocity (BR) of the Northern Nevada Regional MLS. Detailed information about real estate listings held by brokerage firms other than Ascent Property Group include the name of the listing broker. Neither the listing company nor Ascent Property Group shall be responsible for any typographical errors, misinformation, misprints and shall be held totally harmless. The Broker providing this data believes it to be correct, but advises interested parties to confirm any item before relying on it in a purchase decision. Copyright 2026. Northern Nevada Regional MLS. All rights reserved. 1762 Belford Road
Reno, NV

