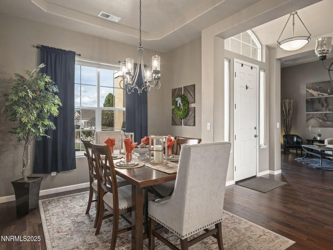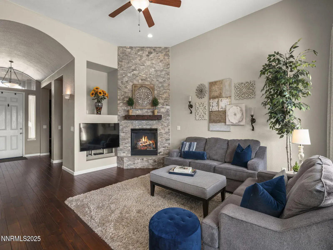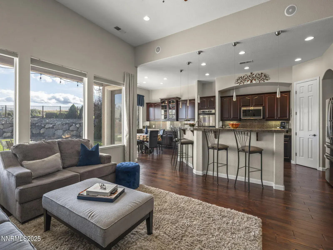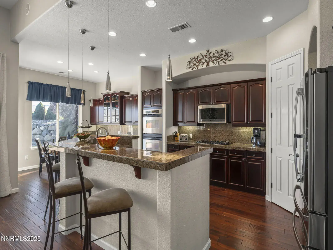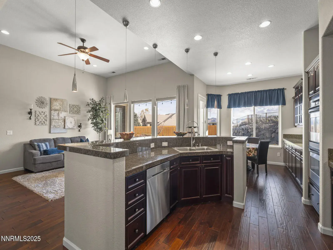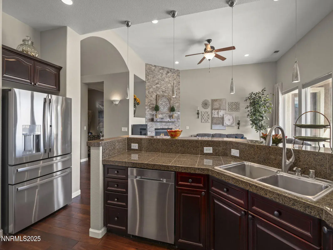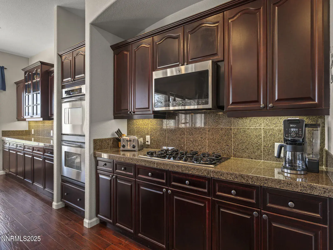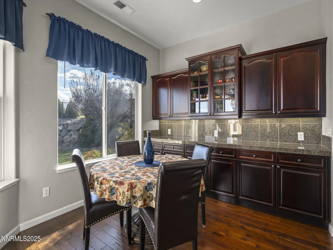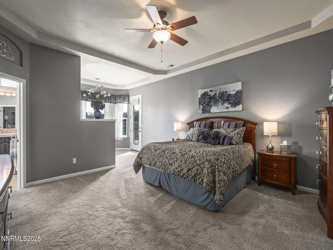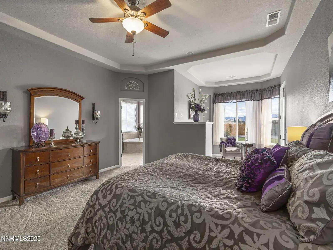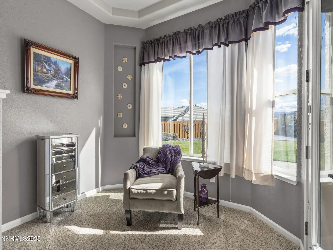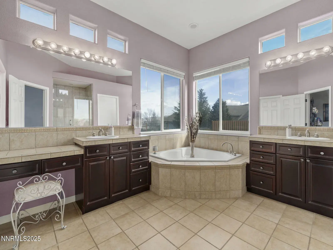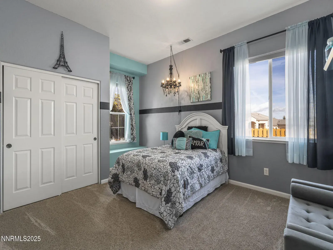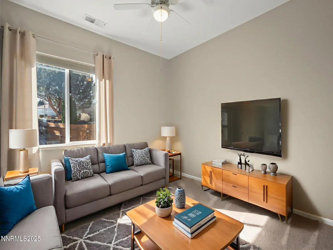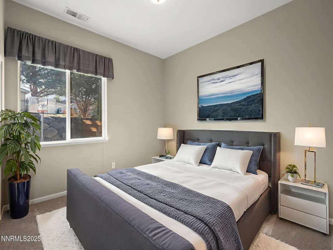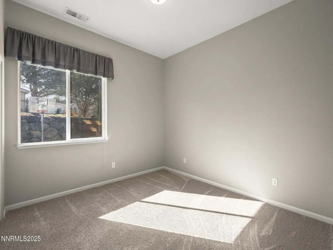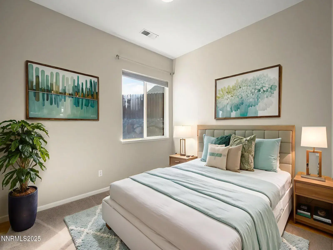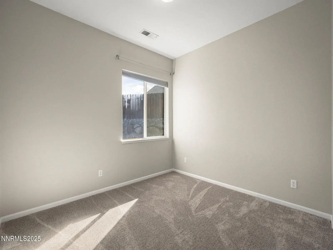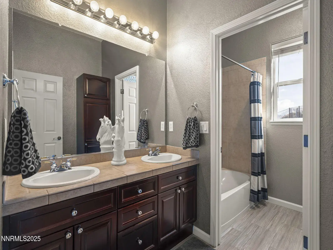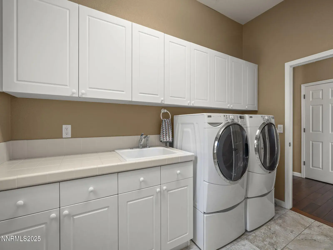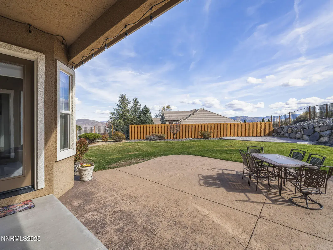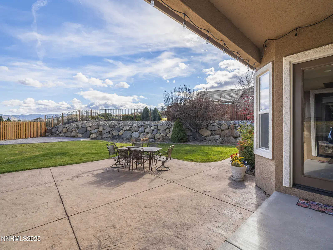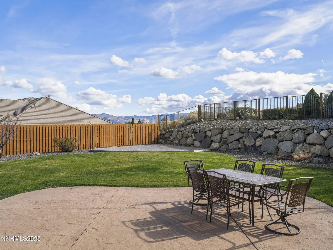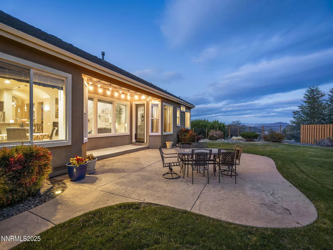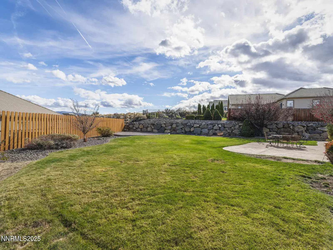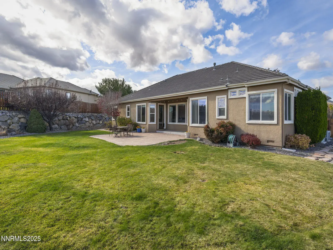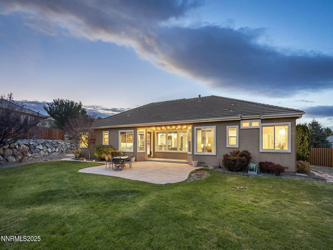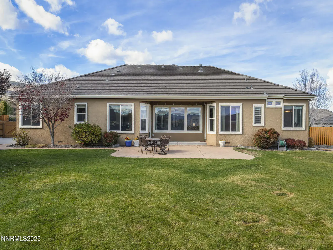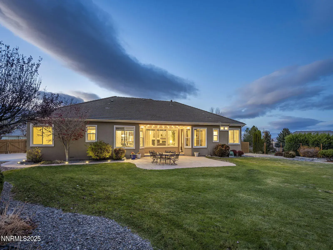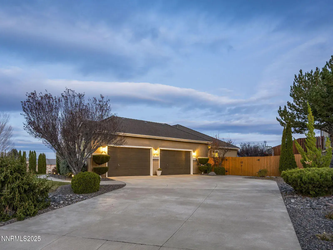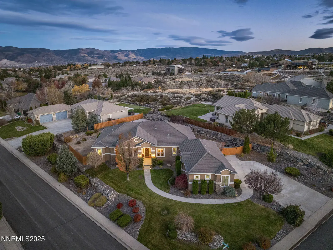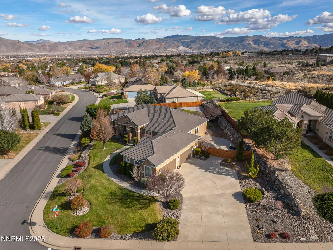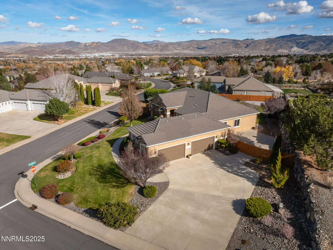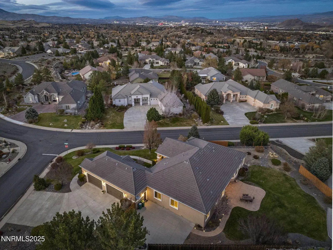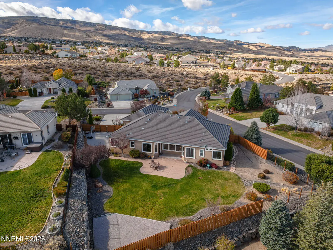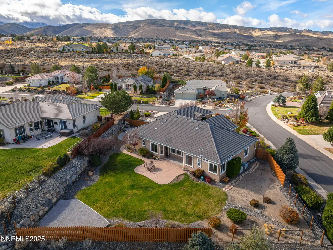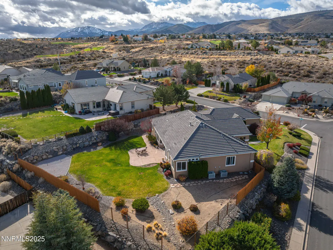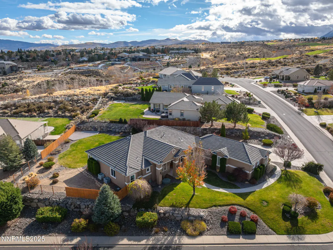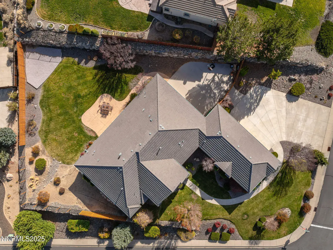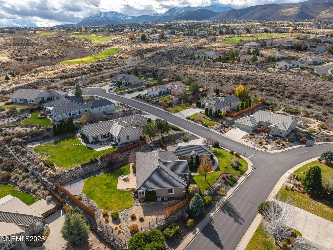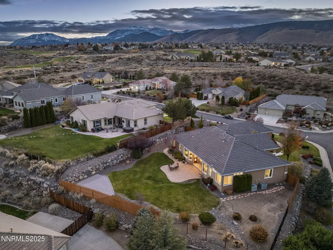Exquisite single-owner home located in the highly sought-after Grandview community in Southwest Vistas, known for its privacy, serenity, and beautiful mountain surroundings. This meticulously maintained residence showcases exceptional upgrades, elegant finishes, and thoughtful design throughout. Enter through an impressive 12-ft barrel ceiling foyer, which leads to the formal living and family room that have matching 12 ft ceilings; 10 ft ceilings are found throughout the rest of the home, which enhances the open, airy ambiance. Stunning hand-scraped, distressed Spanish Walnut solid wood flooring throughout the main living areas. The spacious living room features a striking stacked-stone fireplace with a distressed wood mantle, creating an impressive focal point. The formal dining room is adorned with luxurious grass cloth wallpaper, adding warmth and texture. Just steps away, the kitchen includes premium GE Profile appliances, upgraded granite countertops, cherrywood cabinetry, a newer faucet, a Samsung dishwasher, and a GE Profile microwave. Down the hallway, a dedicated computer station with custom built-in cabinetry adds valuable workspace and organization. Retreat to the luxurious main suite, complete with a large soaking tub, a walk-in shower, double vanities, and an impressive 14′ L x 7′ W walk-in closet. All bedrooms include plush, high-quality carpet with upgraded padding for added comfort. Additional bathrooms feature custom cherrywood vanities and cabinetry paired with upgraded fixtures. Upgraded tile flooring enhances one of the baths and the laundry room. The full bath, located at the northwest wing of the home, includes newly installed plumbing hardware in the tub/shower combination. Fresh interior paint complements the home’s timeless finishes, while the exterior has been professionally repainted using durable Sherwin-Williams Elastomeric paint. All exterior lighting has been replaced, and select interior fixtures have been updated, including newer fan lights in the main bedroom and family room. The home also includes surround sound in the formal living, formal dining, great room, kitchen, primary bedroom and primary bathroom. There are exterior eve outlets available for those choosing to add their own holiday lights. Outside, enjoy beautifully maintained landscaping and mountain views, along with an expansive 1,231 sq. ft. garage featuring built-in shelving and an extended driveway accommodating six to seven vehicles. Additional updates include a water heater approximately 10 years old. This home reflects true pride of ownership, luxuriously upgraded, exceptionally maintained, and completely move-in ready. A rare offering in a quiet, private community.
Property Details
Price:
$1,624,000
MLS #:
250058078
Status:
Active
Beds:
5
Baths:
3
Type:
Single Family
Subtype:
Single Family Residence
Subdivision:
Southwest Vistas 5
Listed Date:
Nov 11, 2025
Finished Sq Ft:
3,188
Total Sq Ft:
3,188
Lot Size:
25,265 sqft / 0.58 acres (approx)
Year Built:
2002
See this Listing
Schools
Elementary School:
Lenz
Middle School:
Marce Herz
High School:
Galena
Interior
Appliances
Dishwasher, Disposal, Double Oven, Gas Cooktop, Microwave
Bathrooms
3 Full Bathrooms
Cooling
Central Air
Fireplaces Total
1
Flooring
Carpet, Tile, Wood
Heating
Forced Air, Natural Gas
Laundry Features
Cabinets, Laundry Room, Sink, Washer Hookup
Exterior
Association Amenities
Maintenance Grounds
Construction Materials
Stucco
Exterior Features
Rain Gutters
Other Structures
None
Parking Features
Attached, Garage, Garage Door Opener
Parking Spots
4
Roof
Pitched, Tile
Financial
HOA Fee
$190
HOA Frequency
Quarterly
HOA Name
Southwest Vistas
Taxes
$5,795
Map
Community
- Address5502 New Mexico Court Reno NV
- SubdivisionSouthwest Vistas 5
- CityReno
- CountyWashoe
- Zip Code89511
Market Summary
Current real estate data for Single Family in Reno as of Feb 08, 2026
455
Single Family Listed
90
Avg DOM
415
Avg $ / SqFt
$1,208,057
Avg List Price
Property Summary
- Located in the Southwest Vistas 5 subdivision, 5502 New Mexico Court Reno NV is a Single Family for sale in Reno, NV, 89511. It is listed for $1,624,000 and features 5 beds, 3 baths, and has approximately 3,188 square feet of living space, and was originally constructed in 2002. The current price per square foot is $509. The average price per square foot for Single Family listings in Reno is $415. The average listing price for Single Family in Reno is $1,208,057.
Similar Listings Nearby
 Courtesy of Dickson Realty – Damonte Ranch. Disclaimer: All data relating to real estate for sale on this page comes from the Broker Reciprocity (BR) of the Northern Nevada Regional MLS. Detailed information about real estate listings held by brokerage firms other than Ascent Property Group include the name of the listing broker. Neither the listing company nor Ascent Property Group shall be responsible for any typographical errors, misinformation, misprints and shall be held totally harmless. The Broker providing this data believes it to be correct, but advises interested parties to confirm any item before relying on it in a purchase decision. Copyright 2026. Northern Nevada Regional MLS. All rights reserved.
Courtesy of Dickson Realty – Damonte Ranch. Disclaimer: All data relating to real estate for sale on this page comes from the Broker Reciprocity (BR) of the Northern Nevada Regional MLS. Detailed information about real estate listings held by brokerage firms other than Ascent Property Group include the name of the listing broker. Neither the listing company nor Ascent Property Group shall be responsible for any typographical errors, misinformation, misprints and shall be held totally harmless. The Broker providing this data believes it to be correct, but advises interested parties to confirm any item before relying on it in a purchase decision. Copyright 2026. Northern Nevada Regional MLS. All rights reserved. 5502 New Mexico Court
Reno, NV








