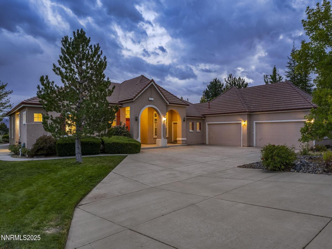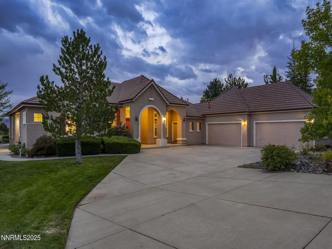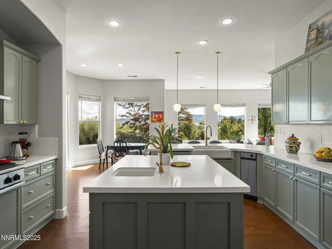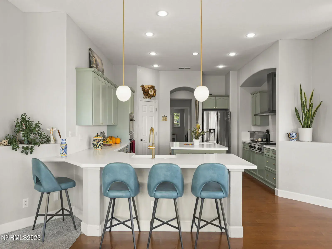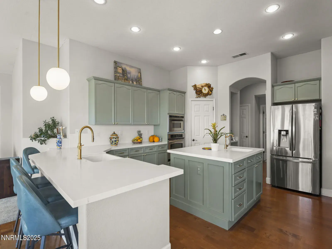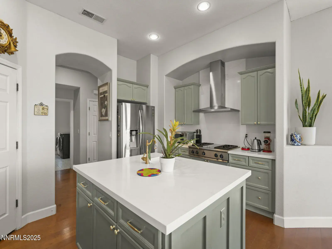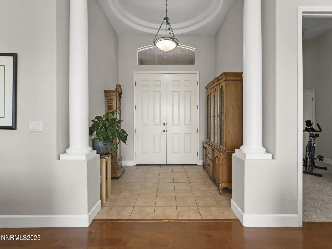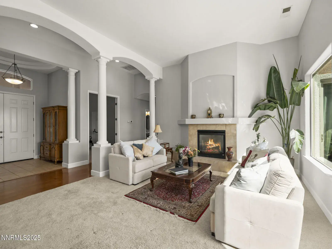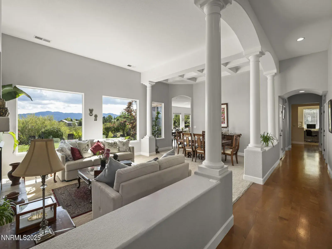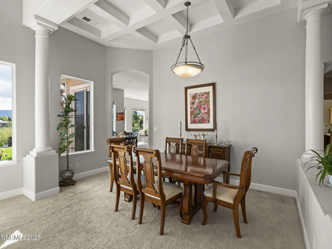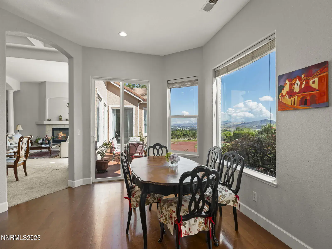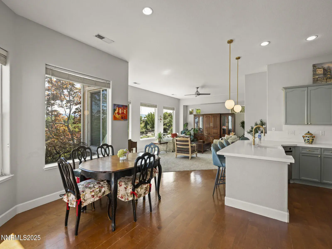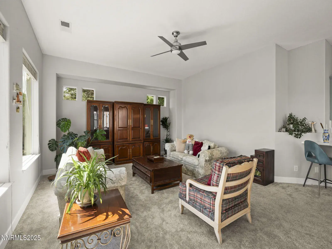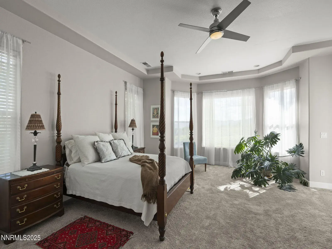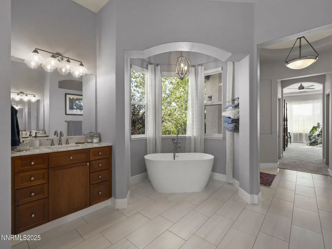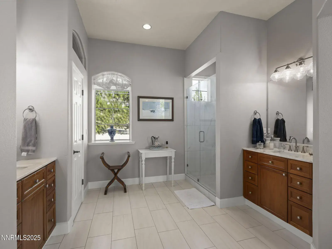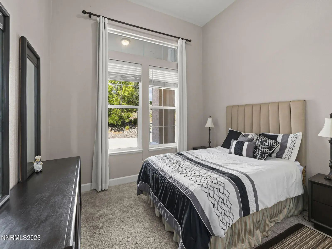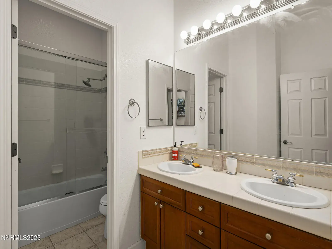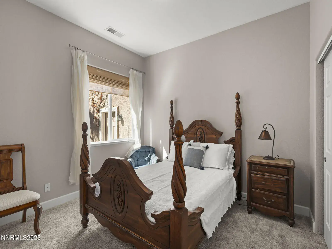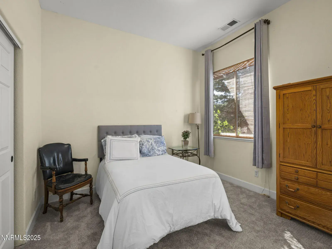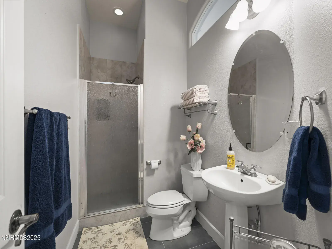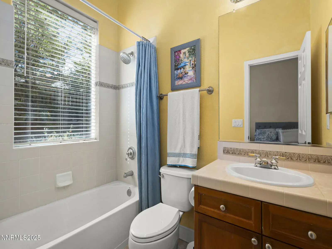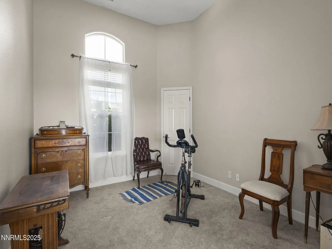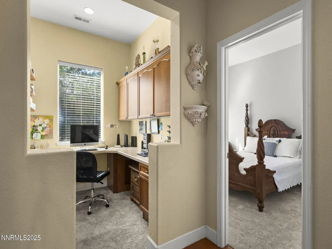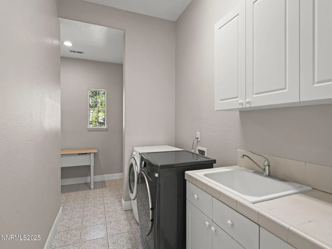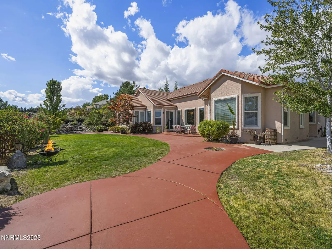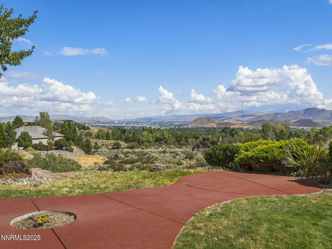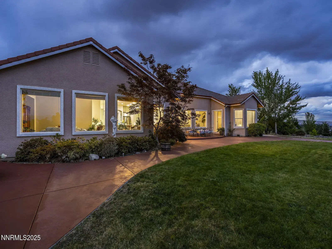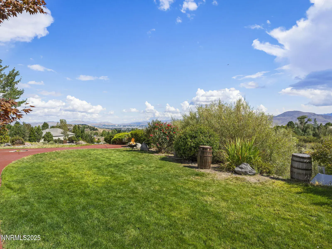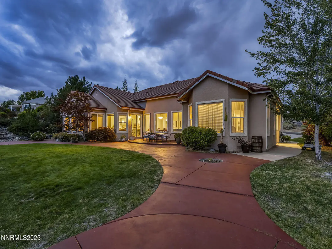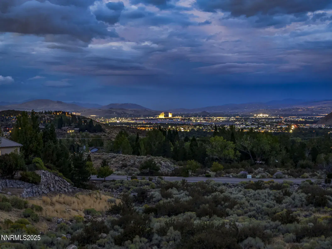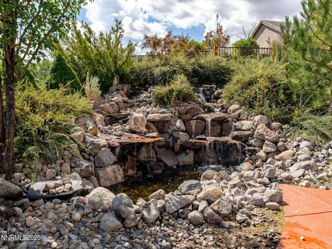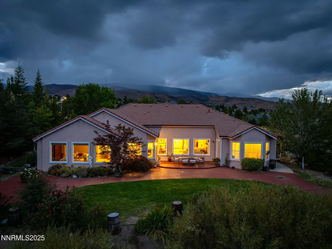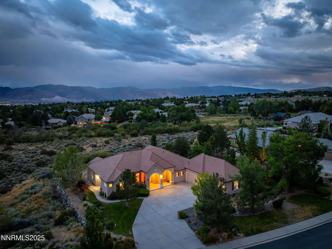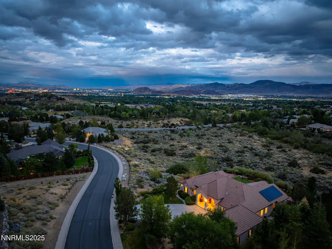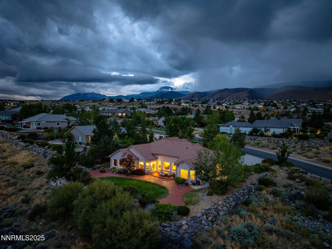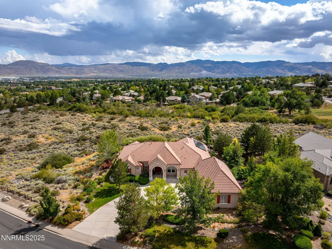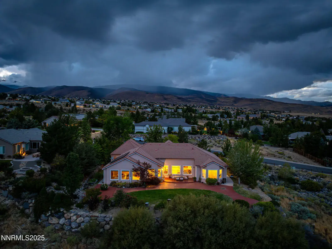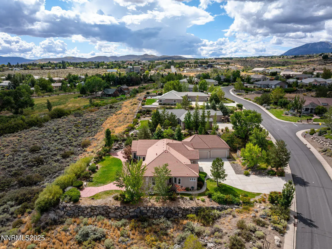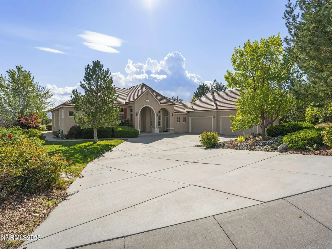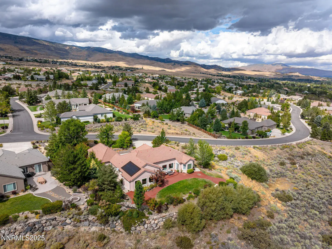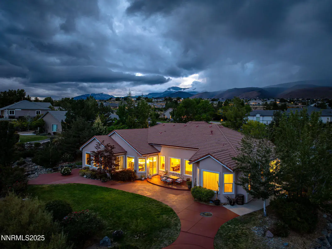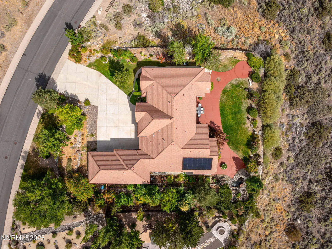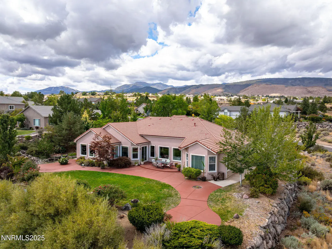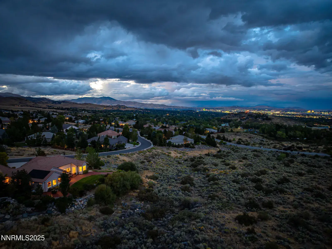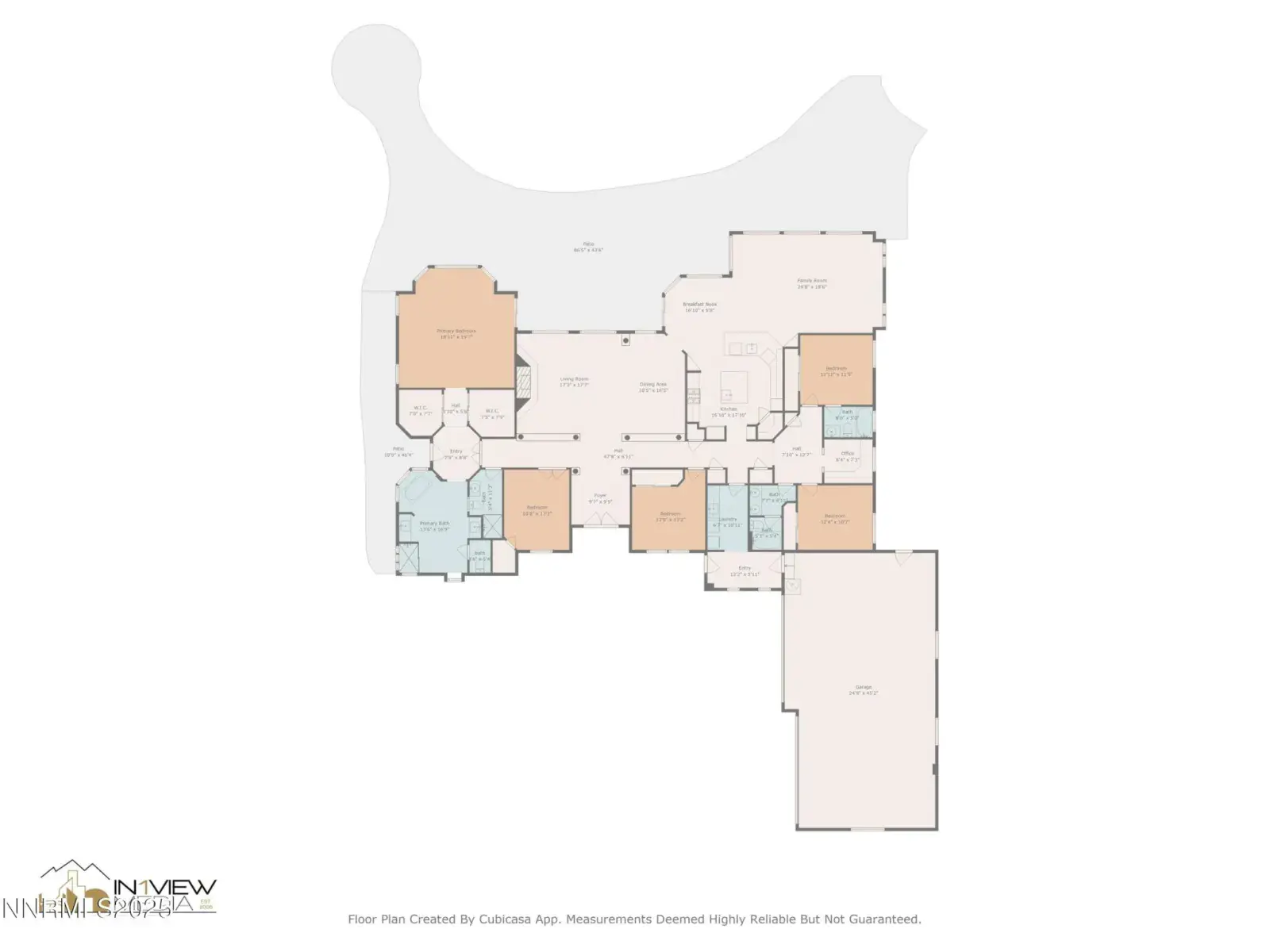Experience elevated living in this elegant single-story home perched in the desirable Southwest Reno foothills in the prestigious community of Southwest Vistas. Perfectly situated on a spacious lot, this property offers unobstructed panoramic views of the surrounding mountains, valleys, and sweeping Nevada skies—creating a serene backdrop for everyday life. Close to top rated schools, major shopping and quick access to Mt. Rose.
From the moment you arrive, the circular driveway and stately covered entry welcome you inside to soaring ceilings, architectural columns, and a bright, open floor plan designed for both comfort and style. The formal living area features expansive windows framing breathtaking vistas, a cozy gas fireplace, and an effortless flow into the dining space—ideal for hosting gatherings or enjoying quiet evenings in.
The open kitchen is both functional and inviting, with a center island breakfast bar, abundant cabinetry, double ovens, and a walk-in pantry. It seamlessly connects to casual dining and family spaces, making it the heart of the home.
Retreat to the luxurious primary suite, where picture windows capture the views and the spa-like bath features a soaking tub framed by columns, dual vanities, and a generous walk-in closet. Additional bedrooms are spacious and private, perfect for family, guests, or a home office.
Step outside to your own slice of Nevada beauty. Expansive patios and walking paths meander through mature landscaping and natural rock features, offering multiple spaces to relax, entertain, or simply take in the fresh mountain air. Whether you’re sipping morning coffee while watching the sunrise or hosting sunset dinners, the views will never disappoint.
Located in a tranquil, established neighborhood with easy access to hiking trails, golf, shopping, dining, and top-rated schools, this home blends privacy, comfort, and convenience. With its timeless design, generous living spaces, and unmatched scenery, 5350 N Elk River Road is more than just a home—it’s a lifestyle.
From the moment you arrive, the circular driveway and stately covered entry welcome you inside to soaring ceilings, architectural columns, and a bright, open floor plan designed for both comfort and style. The formal living area features expansive windows framing breathtaking vistas, a cozy gas fireplace, and an effortless flow into the dining space—ideal for hosting gatherings or enjoying quiet evenings in.
The open kitchen is both functional and inviting, with a center island breakfast bar, abundant cabinetry, double ovens, and a walk-in pantry. It seamlessly connects to casual dining and family spaces, making it the heart of the home.
Retreat to the luxurious primary suite, where picture windows capture the views and the spa-like bath features a soaking tub framed by columns, dual vanities, and a generous walk-in closet. Additional bedrooms are spacious and private, perfect for family, guests, or a home office.
Step outside to your own slice of Nevada beauty. Expansive patios and walking paths meander through mature landscaping and natural rock features, offering multiple spaces to relax, entertain, or simply take in the fresh mountain air. Whether you’re sipping morning coffee while watching the sunrise or hosting sunset dinners, the views will never disappoint.
Located in a tranquil, established neighborhood with easy access to hiking trails, golf, shopping, dining, and top-rated schools, this home blends privacy, comfort, and convenience. With its timeless design, generous living spaces, and unmatched scenery, 5350 N Elk River Road is more than just a home—it’s a lifestyle.
Property Details
Price:
$1,650,000
MLS #:
250055729
Status:
Active
Beds:
5
Baths:
4
Type:
Single Family
Subtype:
Single Family Residence
Subdivision:
Southwest Vistas 5
Listed Date:
Sep 11, 2025
Finished Sq Ft:
3,647
Total Sq Ft:
3,647
Lot Size:
27,526 sqft / 0.63 acres (approx)
Year Built:
2002
See this Listing
Schools
Elementary School:
Lenz
Middle School:
Marce Herz
High School:
Galena
Interior
Appliances
Dishwasher, Disposal, Gas Cooktop, Oven, Self Cleaning Oven, Trash Compactor
Bathrooms
4 Full Bathrooms
Cooling
Central Air
Fireplaces Total
1
Flooring
Carpet, Ceramic Tile, Varies, Wood
Heating
Forced Air
Laundry Features
Cabinets, Laundry Room, Shelves, Sink, Washer Hookup
Exterior
Association Amenities
Maintenance Grounds
Construction Materials
Stucco
Exterior Features
Rain Gutters
Other Structures
None
Parking Features
Attached, Garage, Garage Door Opener
Parking Spots
4
Roof
Pitched, Tile
Security Features
Smoke Detector(s)
Financial
HOA Fee
$190
HOA Name
Equus
Taxes
$6,851
Map
Community
- Address5350 N Elk River Road Reno NV
- SubdivisionSouthwest Vistas 5
- CityReno
- CountyWashoe
- Zip Code89511
Market Summary
Current real estate data for Single Family in Reno as of Dec 03, 2025
616
Single Family Listed
95
Avg DOM
413
Avg $ / SqFt
$1,257,552
Avg List Price
Property Summary
- Located in the Southwest Vistas 5 subdivision, 5350 N Elk River Road Reno NV is a Single Family for sale in Reno, NV, 89511. It is listed for $1,650,000 and features 5 beds, 4 baths, and has approximately 3,647 square feet of living space, and was originally constructed in 2002. The current price per square foot is $452. The average price per square foot for Single Family listings in Reno is $413. The average listing price for Single Family in Reno is $1,257,552.
Similar Listings Nearby
 Courtesy of Dickson Realty – Damonte Ranch. Disclaimer: All data relating to real estate for sale on this page comes from the Broker Reciprocity (BR) of the Northern Nevada Regional MLS. Detailed information about real estate listings held by brokerage firms other than Ascent Property Group include the name of the listing broker. Neither the listing company nor Ascent Property Group shall be responsible for any typographical errors, misinformation, misprints and shall be held totally harmless. The Broker providing this data believes it to be correct, but advises interested parties to confirm any item before relying on it in a purchase decision. Copyright 2025. Northern Nevada Regional MLS. All rights reserved.
Courtesy of Dickson Realty – Damonte Ranch. Disclaimer: All data relating to real estate for sale on this page comes from the Broker Reciprocity (BR) of the Northern Nevada Regional MLS. Detailed information about real estate listings held by brokerage firms other than Ascent Property Group include the name of the listing broker. Neither the listing company nor Ascent Property Group shall be responsible for any typographical errors, misinformation, misprints and shall be held totally harmless. The Broker providing this data believes it to be correct, but advises interested parties to confirm any item before relying on it in a purchase decision. Copyright 2025. Northern Nevada Regional MLS. All rights reserved. 5350 N Elk River Road
Reno, NV
