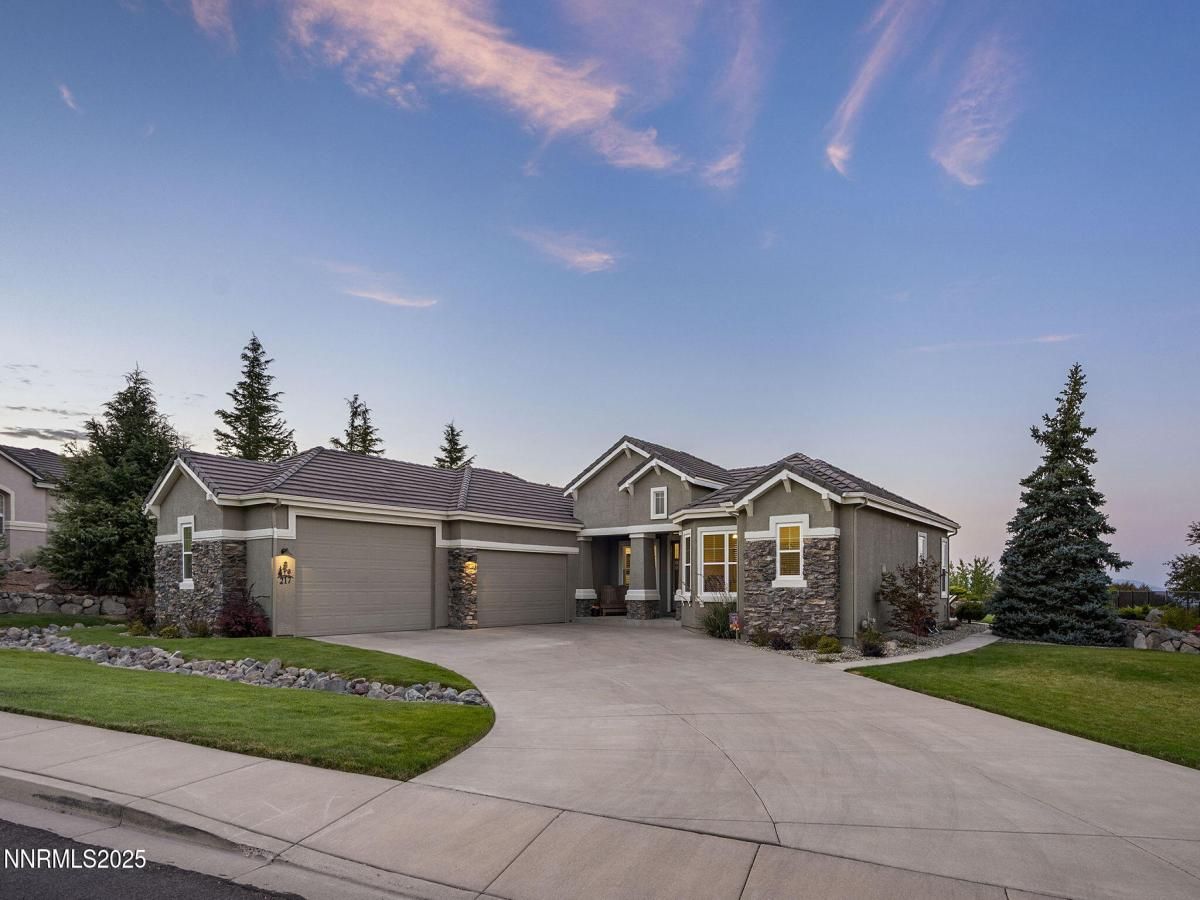Beautifully upgraded single-story home in the desirable Southwest Vistas, ideally positioned on a premium cul-de-sac lot with breathtaking city and mountain views. This 4-bedroom residence with a dedicated den/office showcases thoughtful design and numerous enhancements throughout. The open kitchen highlights maple spice cabinets with custom molding, Corian counters with integrated sink, copper tile backsplash, upgraded appliances and double convection ovens. Warm and inviting hardwood floors, plantation shutters, and upgraded organizers in every bedroom closet elevate the living experience. Bathrooms feature granite counters and frameless glass shower doors. Additional upgrades include new Low-E dual-pane windows, recent dual zone HVAC/Furnace, custom window coverings, a stacked stone statement wall, six ceiling fans, recessed lighting throughout, security system, digital thermostat, and abundant storage throughout. The oversized 1,182 sq. ft. 4-car garage is a dream, complete with a bonus area, built-in cabinetry, additional LED lighting, insulated doors, and one taller bay for boat or RV access. The exterior is equally impressive with recent paint, upgraded front door, vinyl soffits, rain gutters, and an elaborate French drain system with sump pump. The backyard is designed for entertaining and relaxation with a large lush lawn, native rock walls, walkways, stone bridge, meandering dry creek, Bluetooth sprinkler system, gas line connected to the Napoleon BBQ grill, and an extensive concrete patio plus an elevated paver patio to soak in all of the views and glorious sunsets. A rare opportunity to own a well-cared for home that combines luxury, functionality, and stunning views in one of Reno’s most sought-after neighborhoods.
Property Details
Price:
$1,600,000
MLS #:
250056073
Status:
Active
Beds:
4
Baths:
3
Type:
Single Family
Subtype:
Single Family Residence
Subdivision:
Southwest Vistas 5
Listed Date:
Sep 19, 2025
Finished Sq Ft:
2,621
Total Sq Ft:
2,621
Lot Size:
25,114 sqft / 0.58 acres (approx)
Year Built:
2002
See this Listing
Schools
Elementary School:
Lenz
Middle School:
Pine
High School:
Galena
Interior
Appliances
Dishwasher, Disposal, Double Oven, Dryer, Electric Cooktop, Microwave, Refrigerator, Washer
Bathrooms
3 Full Bathrooms
Cooling
Central Air
Fireplaces Total
1
Flooring
Ceramic Tile, Wood
Heating
Forced Air
Laundry Features
Cabinets, Laundry Room, Sink
Exterior
Association Amenities
Maintenance Grounds
Construction Materials
Stucco
Exterior Features
Rain Gutters
Other Structures
None
Parking Features
Additional Parking, Garage
Parking Spots
4
Roof
Pitched, Tile
Security Features
Security System Owned, Smoke Detector(s)
Financial
HOA Includes
Maintenance Grounds
HOA Name
SW Vistas
Taxes
$5,648
Map
Community
- Address217 Snow Creek Court Reno NV
- SubdivisionSouthwest Vistas 5
- CityReno
- CountyWashoe
- Zip Code89511
Market Summary
Current real estate data for Single Family in Reno as of Oct 03, 2025
722
Single Family Listed
84
Avg DOM
416
Avg $ / SqFt
$1,285,158
Avg List Price
Property Summary
- Located in the Southwest Vistas 5 subdivision, 217 Snow Creek Court Reno NV is a Single Family for sale in Reno, NV, 89511. It is listed for $1,600,000 and features 4 beds, 3 baths, and has approximately 2,621 square feet of living space, and was originally constructed in 2002. The current price per square foot is $610. The average price per square foot for Single Family listings in Reno is $416. The average listing price for Single Family in Reno is $1,285,158.
Similar Listings Nearby
 Courtesy of Redfin. Disclaimer: All data relating to real estate for sale on this page comes from the Broker Reciprocity (BR) of the Northern Nevada Regional MLS. Detailed information about real estate listings held by brokerage firms other than Ascent Property Group include the name of the listing broker. Neither the listing company nor Ascent Property Group shall be responsible for any typographical errors, misinformation, misprints and shall be held totally harmless. The Broker providing this data believes it to be correct, but advises interested parties to confirm any item before relying on it in a purchase decision. Copyright 2025. Northern Nevada Regional MLS. All rights reserved.
Courtesy of Redfin. Disclaimer: All data relating to real estate for sale on this page comes from the Broker Reciprocity (BR) of the Northern Nevada Regional MLS. Detailed information about real estate listings held by brokerage firms other than Ascent Property Group include the name of the listing broker. Neither the listing company nor Ascent Property Group shall be responsible for any typographical errors, misinformation, misprints and shall be held totally harmless. The Broker providing this data believes it to be correct, but advises interested parties to confirm any item before relying on it in a purchase decision. Copyright 2025. Northern Nevada Regional MLS. All rights reserved. 217 Snow Creek Court
Reno, NV

































































