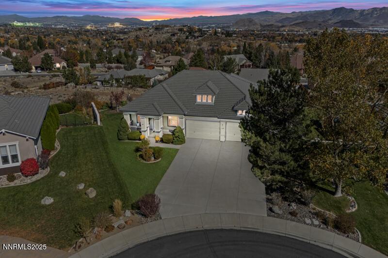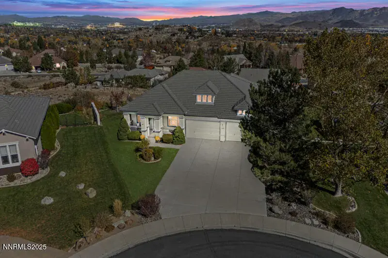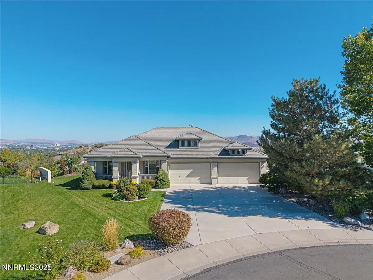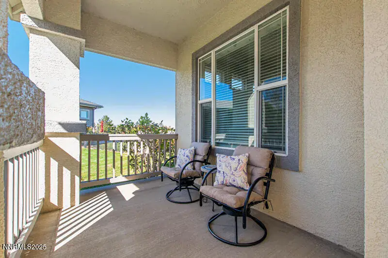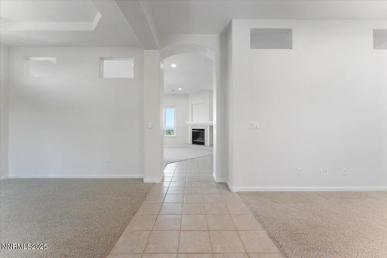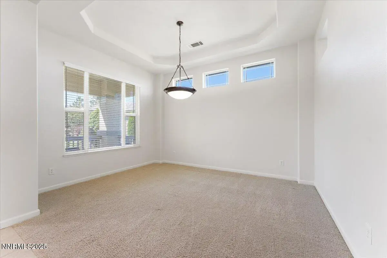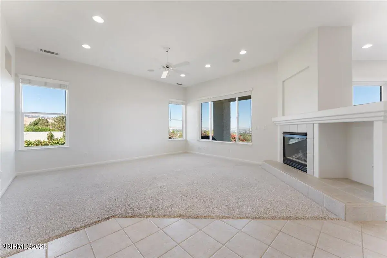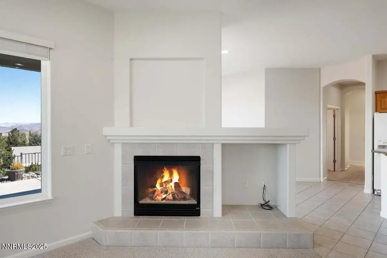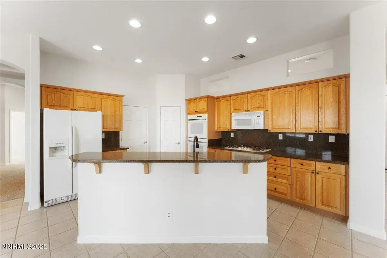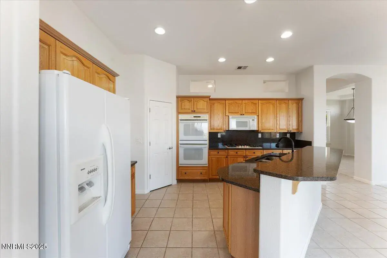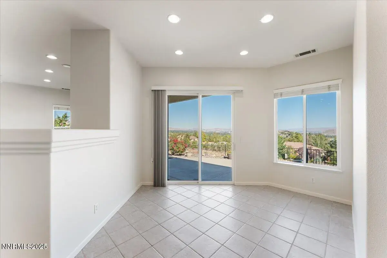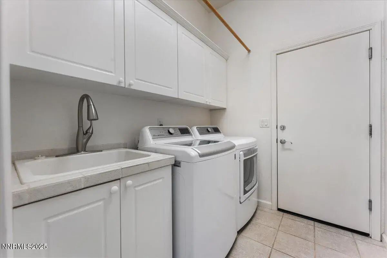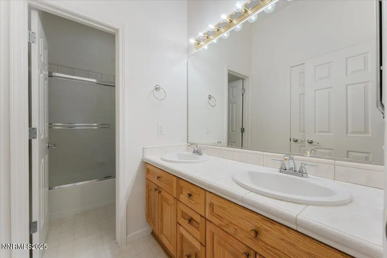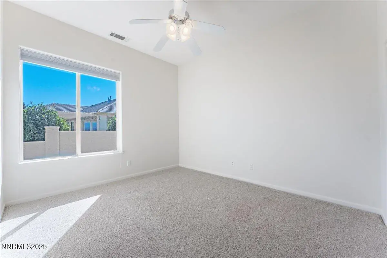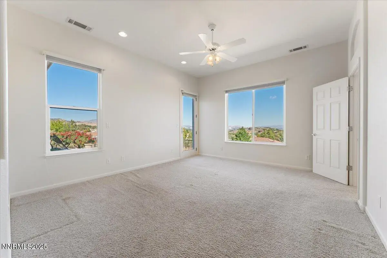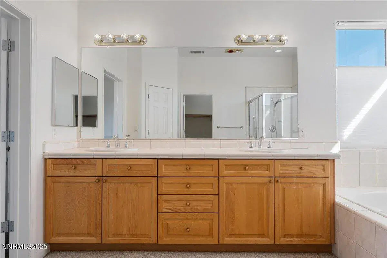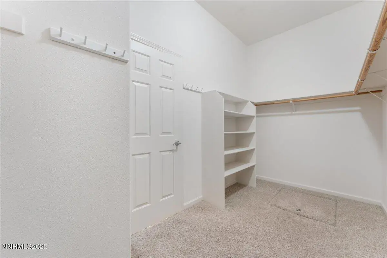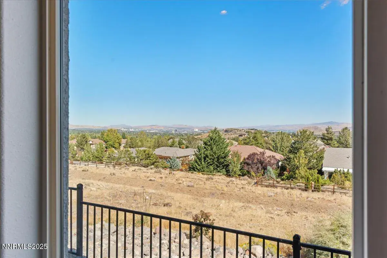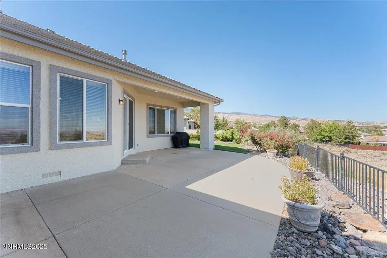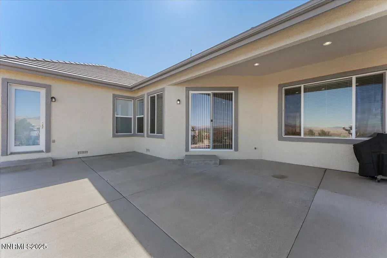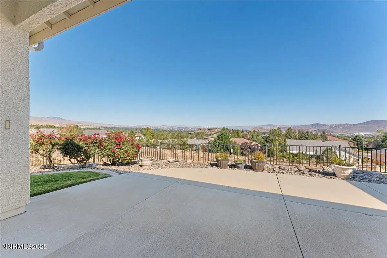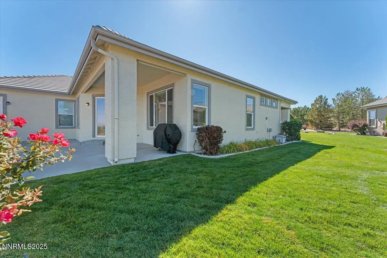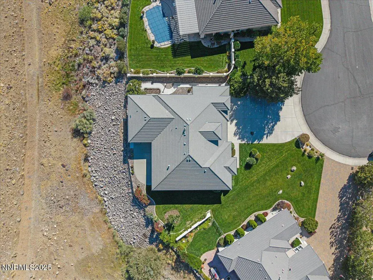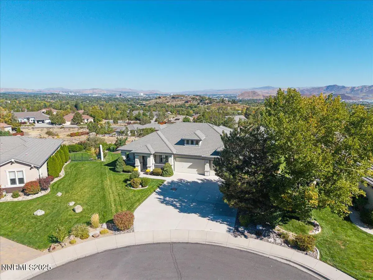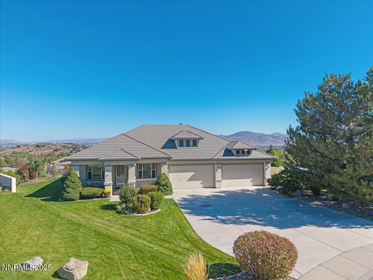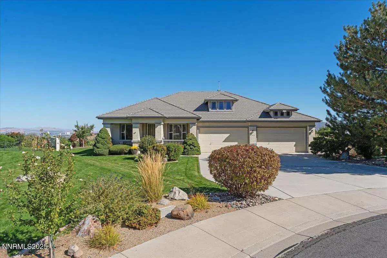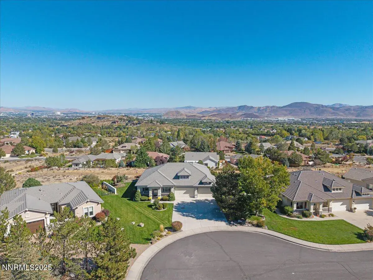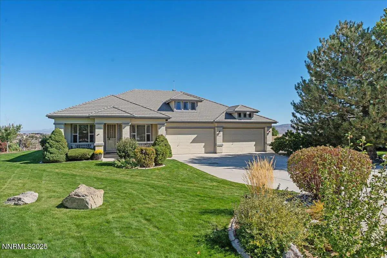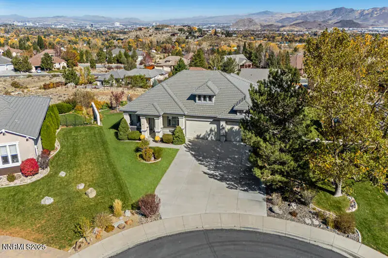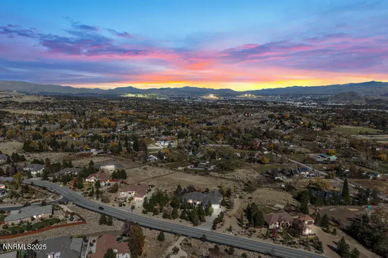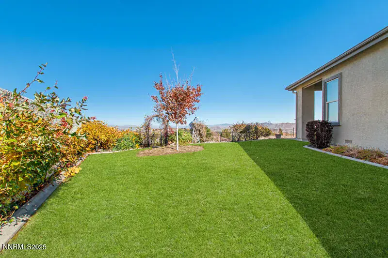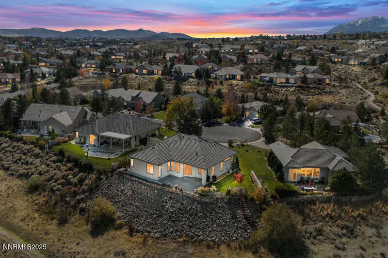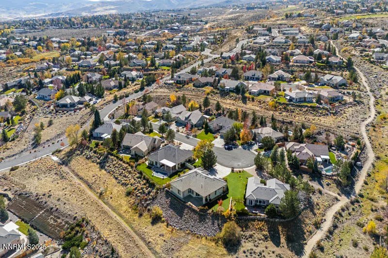Experience single-level living at its finest in this beautifully situated home with a rare 4-car garage and breathtaking panoramic views of the city, mountains, and valley. Backs up to common area so no rear neighbors. Protected patio includes stubbed in gas for the BBQ (included), and is plumbed for a hot tub. The front is south facing so you can let mother nature do the driveway snow removal if needed! Luscious peach trees and a spot to grow your tomatoes on the east side of the home and roses and grapes on the west. Low maintenance landscaping so you can “lock and leave”. Washer and dryer are included (only a couple of years old), along with the refrigerator in the kitchen. Nestled on a quiet cul-de-sac on a spacious 0.37-acre lot, this property offers the perfect blend of privacy, tranquility, and convenience. Zoned for great schools and just minutes from shopping, golf, Mt. Rose Ski Resort, Lake Tahoe, and Reno-Tahoe International Airport, the location is ideal for both daily living and weekend adventures. Inside, the home has been freshly painted and is ready for your personal touch. Whether you’re relaxing on the back patio enjoying sweeping vistas, or making the most of the oversized garage for your vehicles, gear, or hobbies, this home checks all the boxes. Don’t miss this rare opportunity to own a view property in one of the area’s most desirable neighborhoods. New flooring is being installed and seller home warranty in place!
Property Details
Price:
$1,199,900
MLS #:
250056773
Status:
Active
Beds:
4
Baths:
2
Type:
Single Family
Subtype:
Single Family Residence
Subdivision:
Southwest Vistas 3
Listed Date:
Oct 7, 2025
Finished Sq Ft:
2,377
Total Sq Ft:
2,377
Lot Size:
16,117 sqft / 0.37 acres (approx)
Year Built:
2000
See this Listing
Schools
Elementary School:
Lenz
Middle School:
Marce Herz
High School:
Galena
Interior
Appliances
Dishwasher, Disposal, Double Oven, Dryer, Gas Cooktop, Microwave, Refrigerator, Washer
Bathrooms
2 Full Bathrooms
Cooling
Central Air, Refrigerated
Fireplaces Total
1
Flooring
Carpet, Ceramic Tile
Heating
Forced Air, Natural Gas
Laundry Features
Cabinets, Laundry Room, Sink, Washer Hookup
Exterior
Association Amenities
Maintenance Grounds
Construction Materials
Attic/Crawl Hatchway(s) Insulated, Blown-In Insulation, Stucco
Exterior Features
Barbecue Stubbed In, Rain Gutters
Other Structures
None
Parking Features
Attached, Garage, Garage Door Opener
Parking Spots
4
Roof
Tile
Security Features
Smoke Detector(s)
Financial
HOA Fee
$190
HOA Frequency
Quarterly
HOA Includes
Maintenance Grounds
HOA Name
Southwest Vistas HOA
Taxes
$5,778
Map
Community
- Address345 Sangre Circle Reno NV
- SubdivisionSouthwest Vistas 3
- CityReno
- CountyWashoe
- Zip Code89511
Market Summary
Current real estate data for Single Family in Reno as of Nov 06, 2025
692
Single Family Listed
89
Avg DOM
411
Avg $ / SqFt
$1,247,577
Avg List Price
Property Summary
- Located in the Southwest Vistas 3 subdivision, 345 Sangre Circle Reno NV is a Single Family for sale in Reno, NV, 89511. It is listed for $1,199,900 and features 4 beds, 2 baths, and has approximately 2,377 square feet of living space, and was originally constructed in 2000. The current price per square foot is $505. The average price per square foot for Single Family listings in Reno is $411. The average listing price for Single Family in Reno is $1,247,577.
Similar Listings Nearby
 Courtesy of Ferrari-Lund Real Estate Reno. Disclaimer: All data relating to real estate for sale on this page comes from the Broker Reciprocity (BR) of the Northern Nevada Regional MLS. Detailed information about real estate listings held by brokerage firms other than Ascent Property Group include the name of the listing broker. Neither the listing company nor Ascent Property Group shall be responsible for any typographical errors, misinformation, misprints and shall be held totally harmless. The Broker providing this data believes it to be correct, but advises interested parties to confirm any item before relying on it in a purchase decision. Copyright 2025. Northern Nevada Regional MLS. All rights reserved.
Courtesy of Ferrari-Lund Real Estate Reno. Disclaimer: All data relating to real estate for sale on this page comes from the Broker Reciprocity (BR) of the Northern Nevada Regional MLS. Detailed information about real estate listings held by brokerage firms other than Ascent Property Group include the name of the listing broker. Neither the listing company nor Ascent Property Group shall be responsible for any typographical errors, misinformation, misprints and shall be held totally harmless. The Broker providing this data believes it to be correct, but advises interested parties to confirm any item before relying on it in a purchase decision. Copyright 2025. Northern Nevada Regional MLS. All rights reserved. 345 Sangre Circle
Reno, NV
