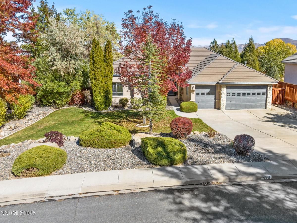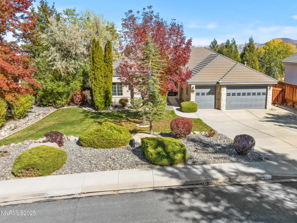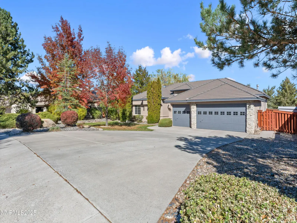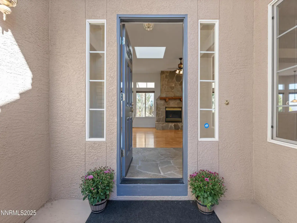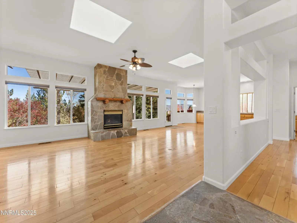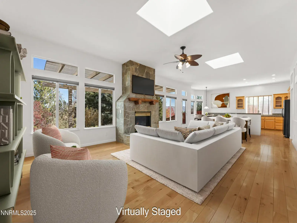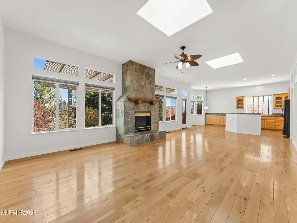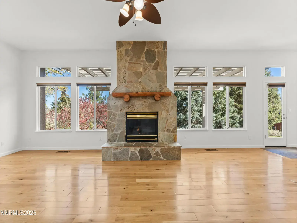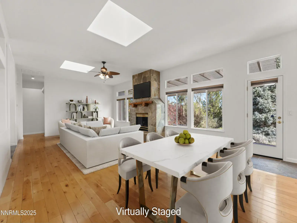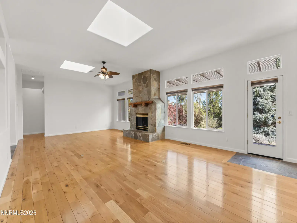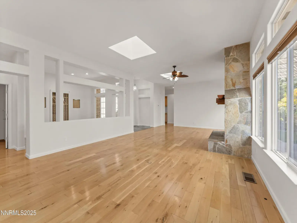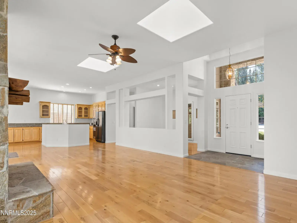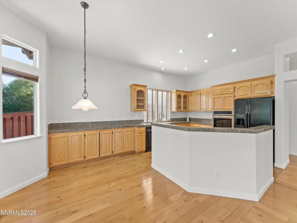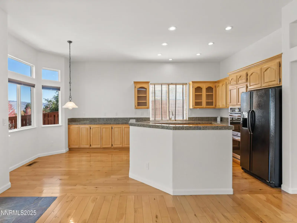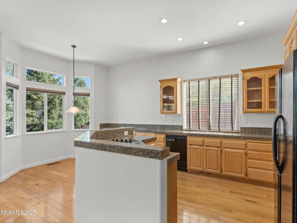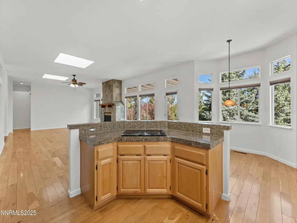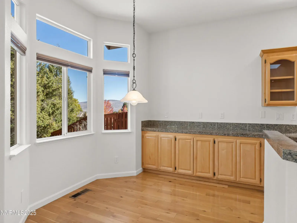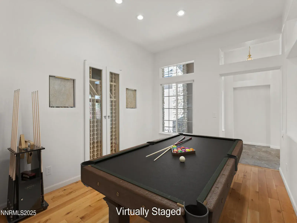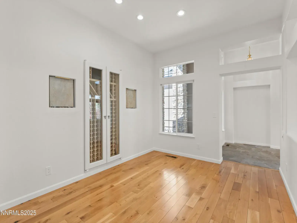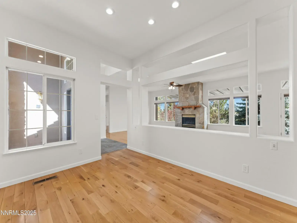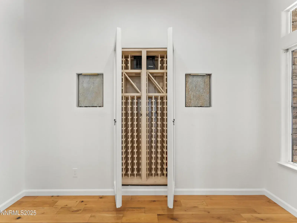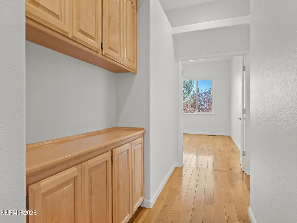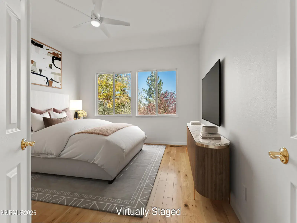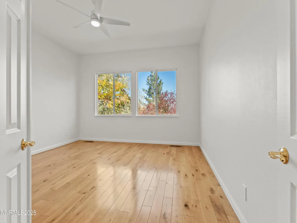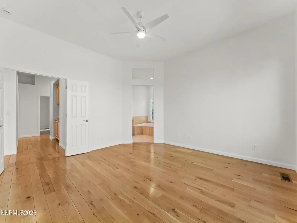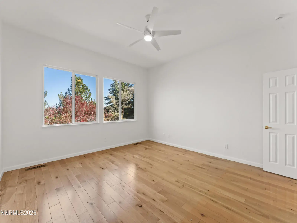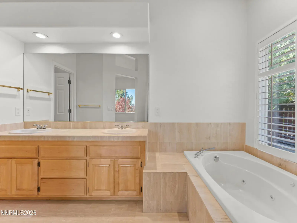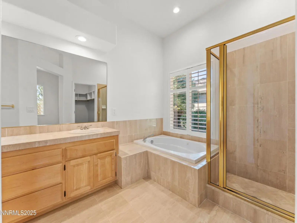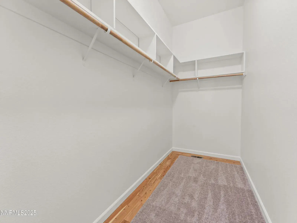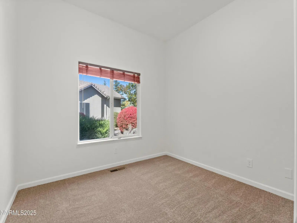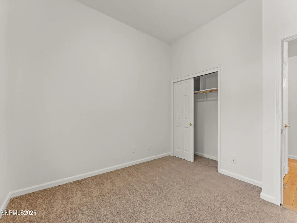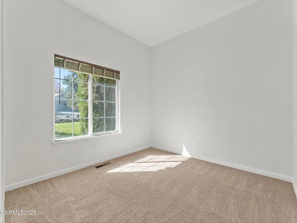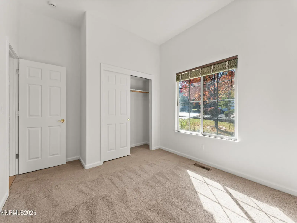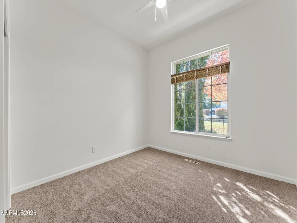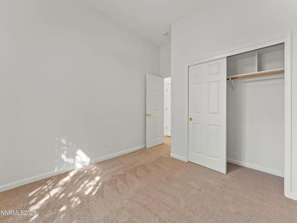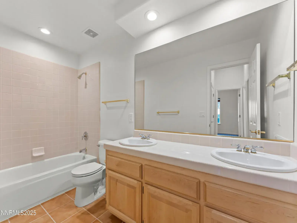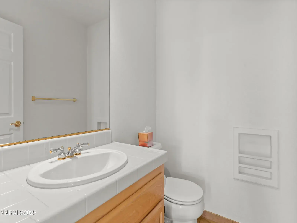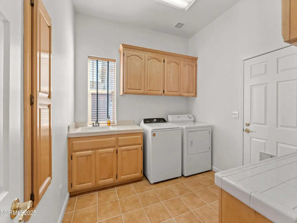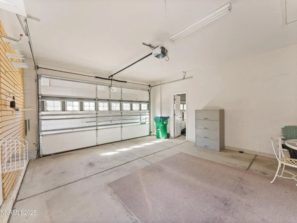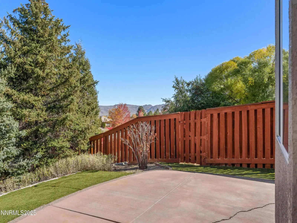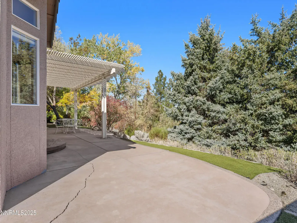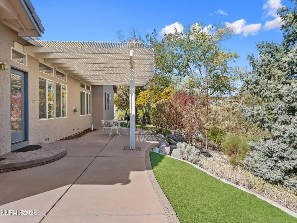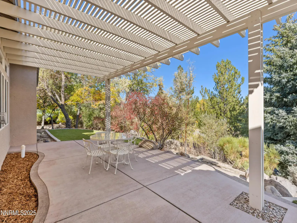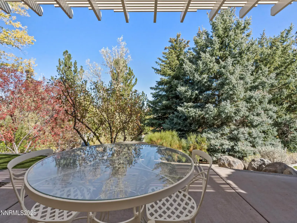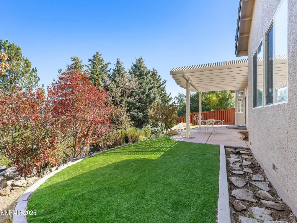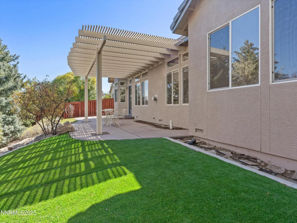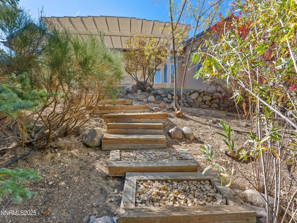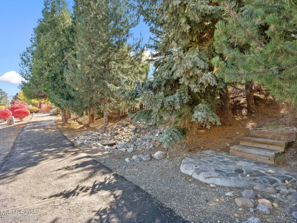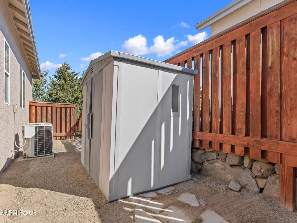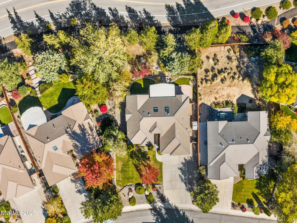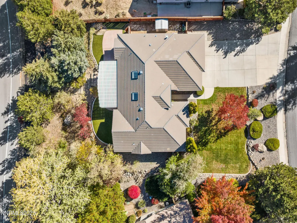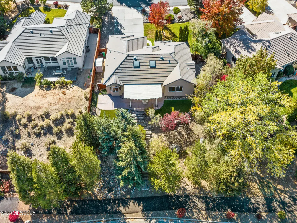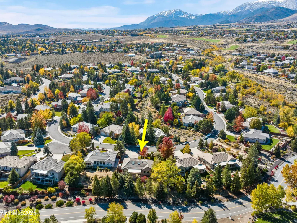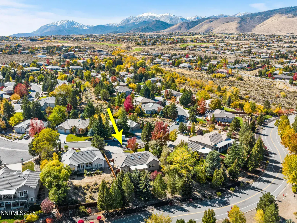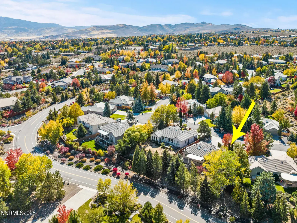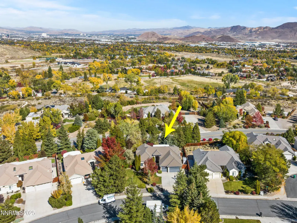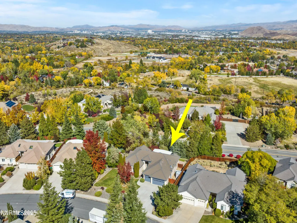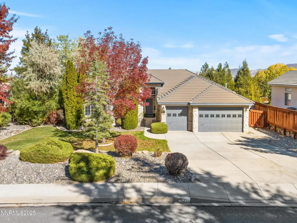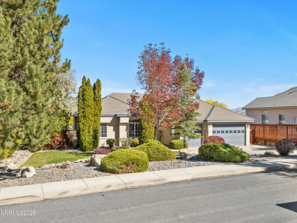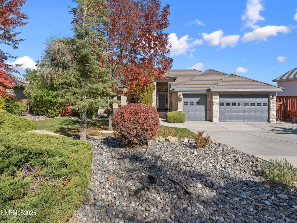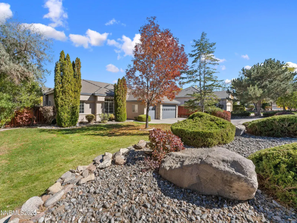Single-level home in Southwest Vistas offering 2,276 sq ft of bright, open living on a 0.35-acre lot with an attached 3-car garage. This 4-bedroom, 2.5-bath residence features 9-foot ceilings, hardwood flooring, and a spacious great room anchored by a custom stone fireplace with a log mantel. The open dining area flows seamlessly into the kitchen, which includes granite-tile counters, double ovens, abundant cabinetry, and a bay-window breakfast nook overlooking the backyard. Recent improvements significantly enhance comfort and efficiency throughout the home. All existing attic insulation has been completely removed and replaced with upgraded R-49 insulation. The furnace and air conditioning system have been replaced with a new 16 SEER unit, including a UV light filtration system. Additional updates include new rain gutters and fresh interior and exterior paint. Natural light fills the home through skylights and large windows, complemented by Hunter Douglas pleated shades and updated LED lighting. New carpet has been installed in the bedrooms, and upgraded electrical plugs and covers add a clean, modern finish. A large laundry room with sink, countertop, and additional cabinetry provides practical storage and functionality. The backyard offers a pergola-covered patio and low-maintenance turf, creating a comfortable outdoor setting for everyday use or entertaining. Steps from the backyard lead directly to a neighborhood walking path and surrounding open space. Located in South Reno’s Southwest Vistas, this home offers convenient access to nearby shopping and dining along Wedge Parkway, The Summit Reno, and major roadways including Damonte Ranch Parkway and Mount Rose Highway. A well-maintained, move-in ready home combining thoughtful updates, single-level living, and a desirable South Reno setting.
Property Details
Price:
$975,000
MLS #:
250057427
Status:
Active
Beds:
4
Baths:
2.5
Type:
Single Family
Subtype:
Single Family Residence
Subdivision:
Southwest Vistas 1
Listed Date:
Oct 24, 2025
Finished Sq Ft:
2,276
Total Sq Ft:
2,276
Lot Size:
15,246 sqft / 0.35 acres (approx)
Year Built:
1997
See this Listing
Schools
Elementary School:
Lenz
Middle School:
Marce Herz
High School:
Galena
Interior
Appliances
Dishwasher, Disposal, Double Oven, Dryer, Electric Cooktop, Refrigerator, Self Cleaning Oven, Washer
Bathrooms
2 Full Bathrooms, 1 Half Bathroom
Cooling
Central Air
Fireplaces Total
1
Flooring
Carpet, Stone, Tile, Wood
Heating
Fireplace(s), Forced Air, Natural Gas
Laundry Features
Cabinets, Laundry Room, Sink
Exterior
Association Amenities
None
Construction Materials
Stucco
Exterior Features
Dog Run
Parking Features
Attached, Garage, Garage Door Opener
Parking Spots
4
Roof
Pitched, Tile
Security Features
Smoke Detector(s)
Financial
HOA Fee
$190
HOA Frequency
Quarterly
HOA Name
Southwest Vistas
Taxes
$4,165
Map
Community
- Address4991 W Albuquerque Road Reno NV
- SubdivisionSouthwest Vistas 1
- CityReno
- CountyWashoe
- Zip Code89511
Market Summary
Current real estate data for Single Family in Reno as of Jan 17, 2026
511
Single Family Listed
94
Avg DOM
405
Avg $ / SqFt
$1,185,856
Avg List Price
Property Summary
- Located in the Southwest Vistas 1 subdivision, 4991 W Albuquerque Road Reno NV is a Single Family for sale in Reno, NV, 89511. It is listed for $975,000 and features 4 beds, 3 baths, and has approximately 2,276 square feet of living space, and was originally constructed in 1997. The current price per square foot is $428. The average price per square foot for Single Family listings in Reno is $405. The average listing price for Single Family in Reno is $1,185,856.
Similar Listings Nearby
 Courtesy of Chase International-Damonte. Disclaimer: All data relating to real estate for sale on this page comes from the Broker Reciprocity (BR) of the Northern Nevada Regional MLS. Detailed information about real estate listings held by brokerage firms other than Ascent Property Group include the name of the listing broker. Neither the listing company nor Ascent Property Group shall be responsible for any typographical errors, misinformation, misprints and shall be held totally harmless. The Broker providing this data believes it to be correct, but advises interested parties to confirm any item before relying on it in a purchase decision. Copyright 2026. Northern Nevada Regional MLS. All rights reserved.
Courtesy of Chase International-Damonte. Disclaimer: All data relating to real estate for sale on this page comes from the Broker Reciprocity (BR) of the Northern Nevada Regional MLS. Detailed information about real estate listings held by brokerage firms other than Ascent Property Group include the name of the listing broker. Neither the listing company nor Ascent Property Group shall be responsible for any typographical errors, misinformation, misprints and shall be held totally harmless. The Broker providing this data believes it to be correct, but advises interested parties to confirm any item before relying on it in a purchase decision. Copyright 2026. Northern Nevada Regional MLS. All rights reserved. 4991 W Albuquerque Road
Reno, NV
