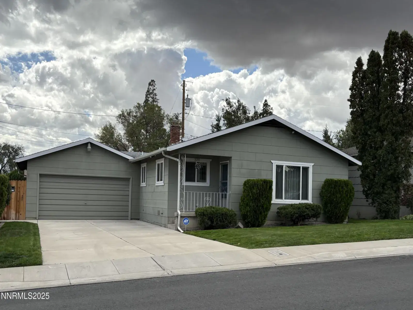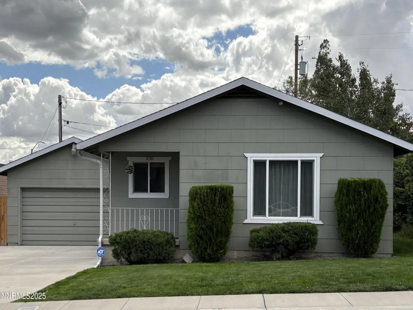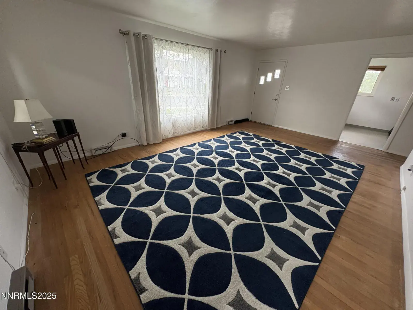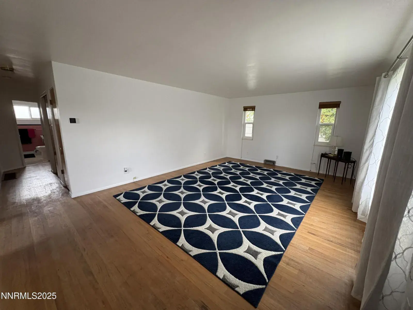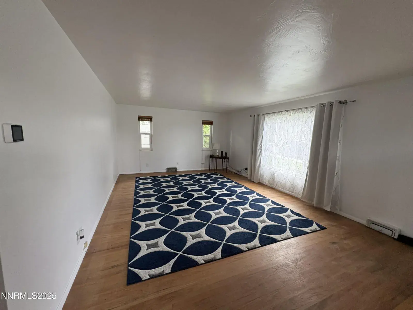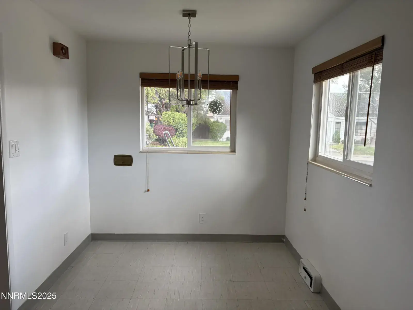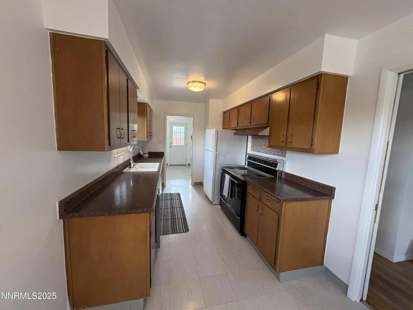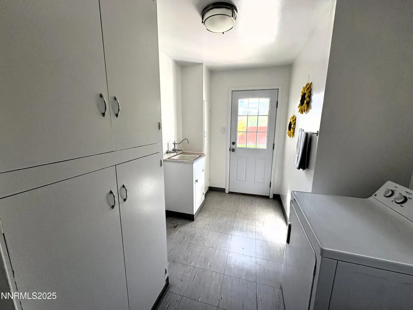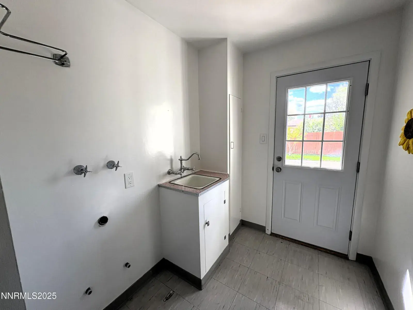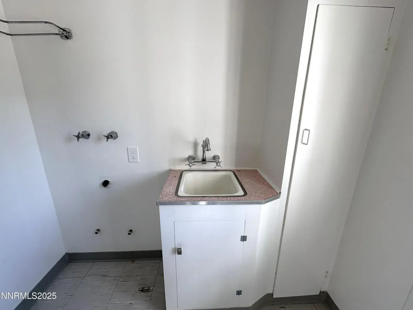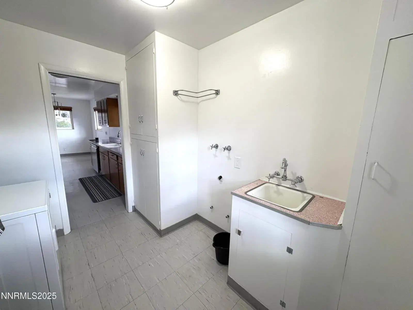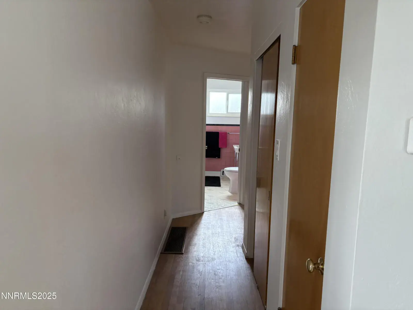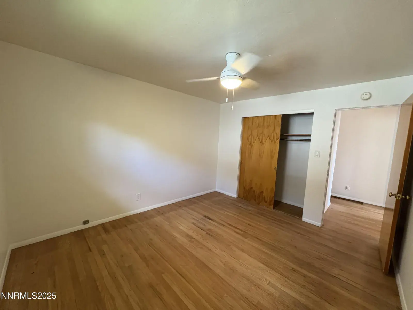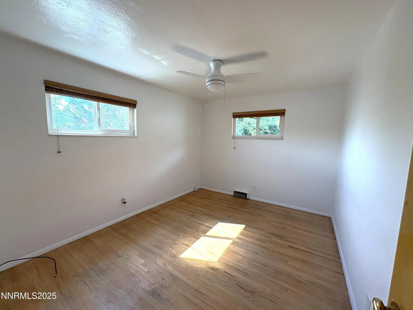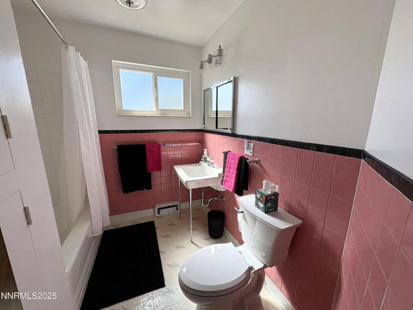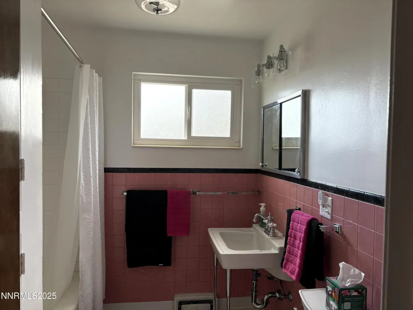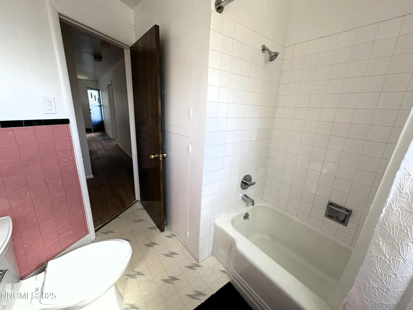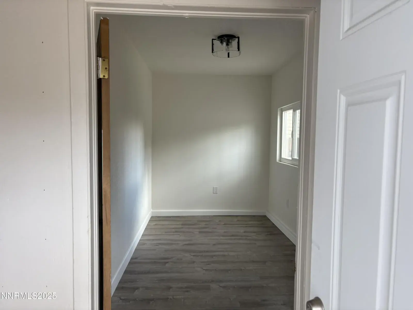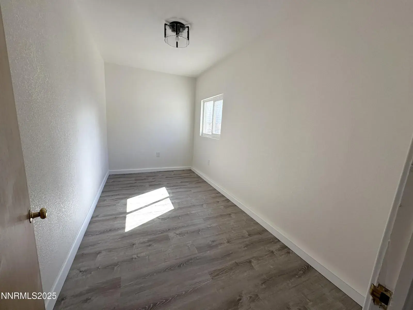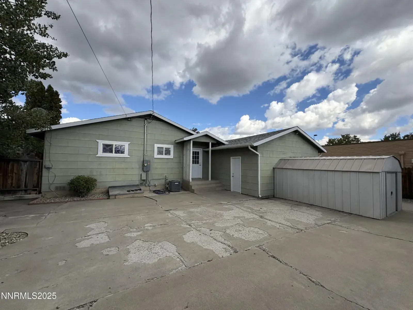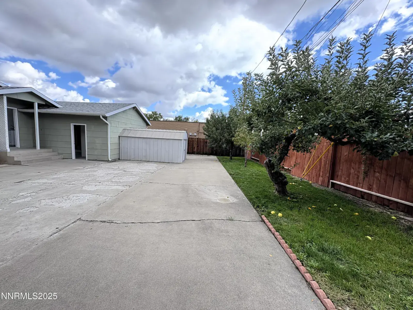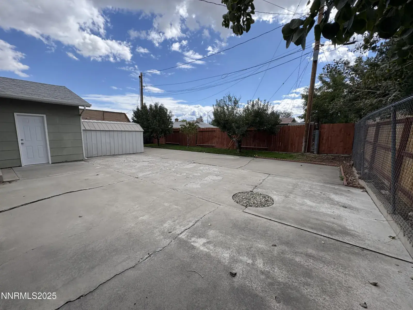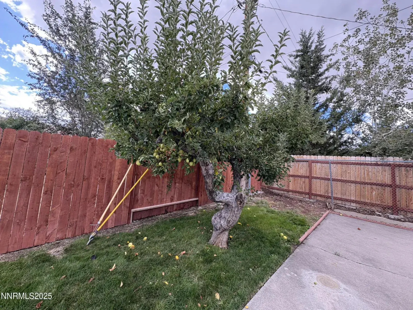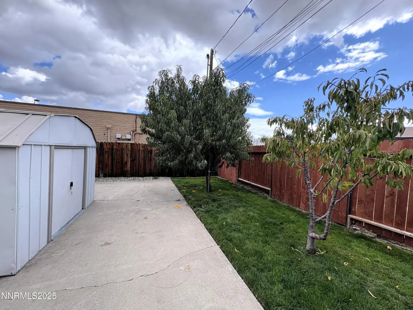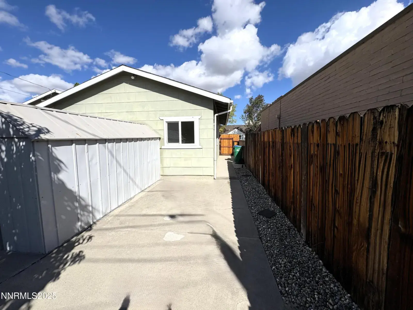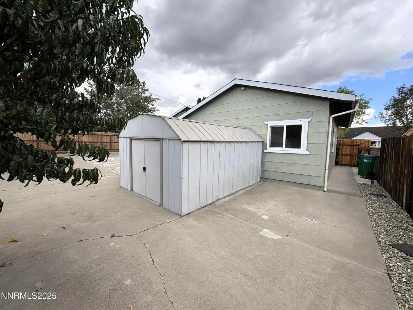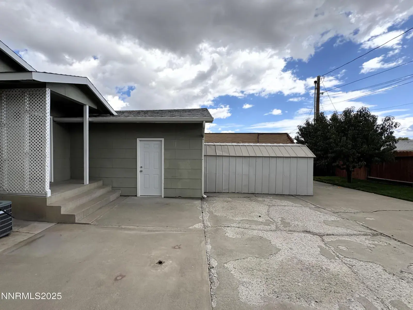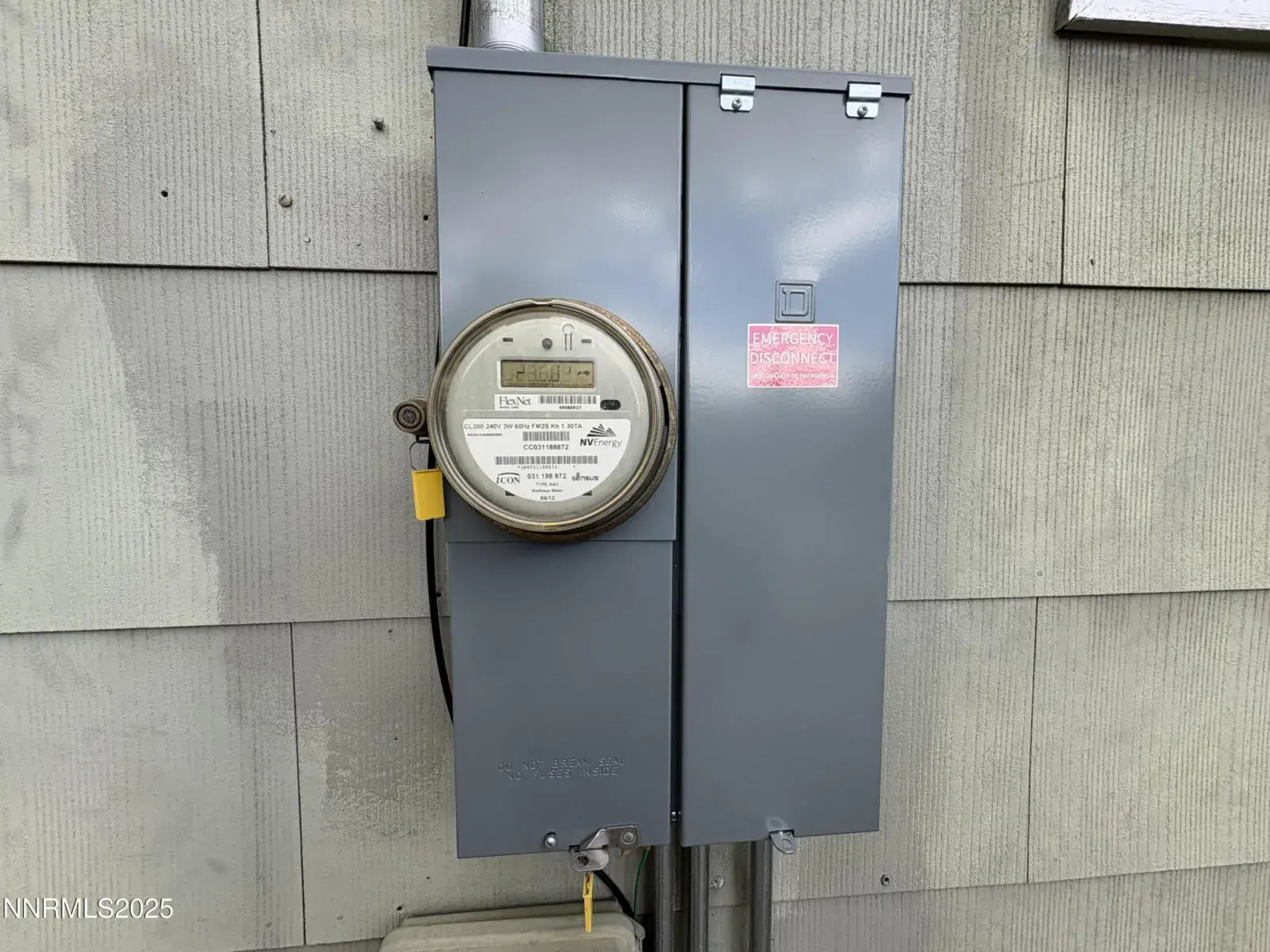Charming Mid-Century Gem Near Virginia Lake! This darling 2-bedroom, 1-bath home combines timeless character with thoughtful updates. Built in 1958, it features original details like classic tile and a cast iron tub, paired with modern conveniences including new plumbing fixtures, electrical switches/plates, lighting, central air, smart thermostat, and smart garage door opener. Hardwood floors and abundant natural light from newer double-pane windows create a warm, inviting atmosphere. The oversized 2-car garage includes a finished bonus room—ideal for a home office, playroom, or workshop. Outside, enjoy a large landscaped lot with automatic sprinklers, mature fruit trees, new rear fencing, and a spacious storage shed. Conveniently located near Virginia Lake, shopping, and restaurants, this move-in ready home offers both charm and comfort with a long list of recent improvements, including a new electrical panel and more. Don’t miss this beautifully maintained home in a highly desirable location! All information is deemed correct but not guaranteed. Potential Buyer’s and/or Agents to verify all to their satisfaction.
Property Details
Price:
$559,000
MLS #:
250056681
Status:
Active
Beds:
2
Baths:
1
Type:
Single Family
Subtype:
Single Family Residence
Subdivision:
Southland Heights
Listed Date:
Oct 3, 2025
Finished Sq Ft:
1,056
Total Sq Ft:
1,056
Lot Size:
6,360 sqft / 0.15 acres (approx)
Year Built:
1958
See this Listing
Schools
Elementary School:
Mt. Rose
Middle School:
None
High School:
Reno
Interior
Appliances
Dishwasher, Disposal, Dryer, Electric Oven, Electric Range, Refrigerator
Bathrooms
1 Full Bathroom
Cooling
Central Air
Flooring
Luxury Vinyl, Vinyl, Wood
Heating
Forced Air, Natural Gas
Laundry Features
Cabinets, Laundry Closet, Laundry Room, Sink, Washer Hookup
Exterior
Construction Materials
Unknown
Exterior Features
Rain Gutters, Smart Irrigation
Other Structures
Shed(s), Storage
Parking Features
Additional Parking, Garage, Garage Door Opener
Parking Spots
4
Roof
Composition, Pitched
Security Features
Carbon Monoxide Detector(s), Smoke Detector(s)
Financial
Taxes
$883
Map
Community
- Address230 Glenmanor Drive Reno NV
- SubdivisionSouthland Heights
- CityReno
- CountyWashoe
- Zip Code89509
Market Summary
Current real estate data for Single Family in Reno as of Feb 23, 2026
412
Single Family Listed
87
Avg DOM
421
Avg $ / SqFt
$1,259,985
Avg List Price
Property Summary
- Located in the Southland Heights subdivision, 230 Glenmanor Drive Reno NV is a Single Family for sale in Reno, NV, 89509. It is listed for $559,000 and features 2 beds, 1 baths, and has approximately 1,056 square feet of living space, and was originally constructed in 1958. The current price per square foot is $529. The average price per square foot for Single Family listings in Reno is $421. The average listing price for Single Family in Reno is $1,259,985.
Similar Listings Nearby
 Courtesy of Assist-2-Sell Buyers & Sellers. Disclaimer: All data relating to real estate for sale on this page comes from the Broker Reciprocity (BR) of the Northern Nevada Regional MLS. Detailed information about real estate listings held by brokerage firms other than Ascent Property Group include the name of the listing broker. Neither the listing company nor Ascent Property Group shall be responsible for any typographical errors, misinformation, misprints and shall be held totally harmless. The Broker providing this data believes it to be correct, but advises interested parties to confirm any item before relying on it in a purchase decision. Copyright 2026. Northern Nevada Regional MLS. All rights reserved.
Courtesy of Assist-2-Sell Buyers & Sellers. Disclaimer: All data relating to real estate for sale on this page comes from the Broker Reciprocity (BR) of the Northern Nevada Regional MLS. Detailed information about real estate listings held by brokerage firms other than Ascent Property Group include the name of the listing broker. Neither the listing company nor Ascent Property Group shall be responsible for any typographical errors, misinformation, misprints and shall be held totally harmless. The Broker providing this data believes it to be correct, but advises interested parties to confirm any item before relying on it in a purchase decision. Copyright 2026. Northern Nevada Regional MLS. All rights reserved. 230 Glenmanor Drive
Reno, NV

