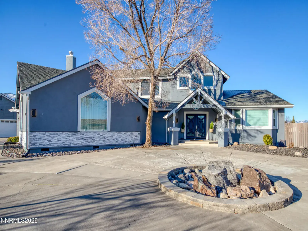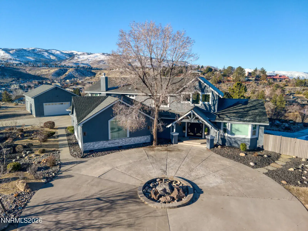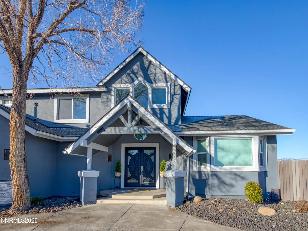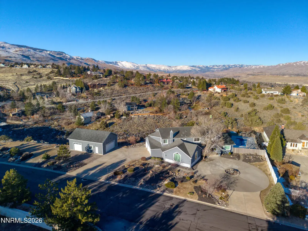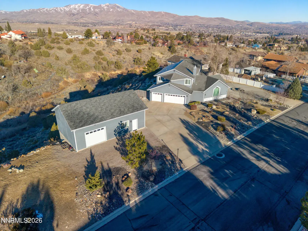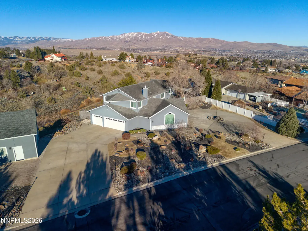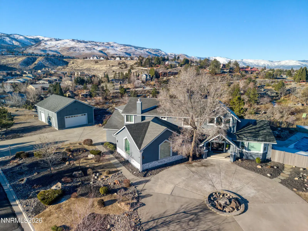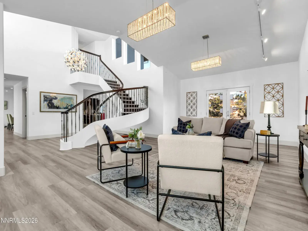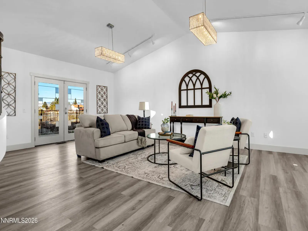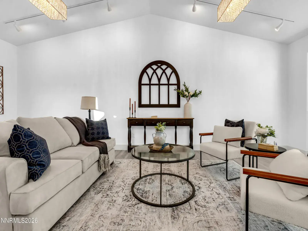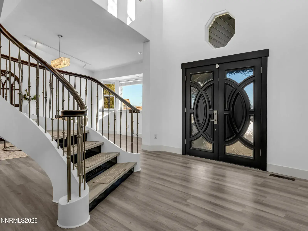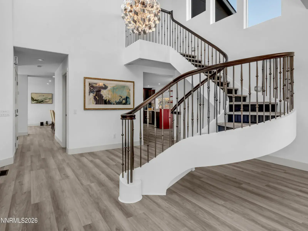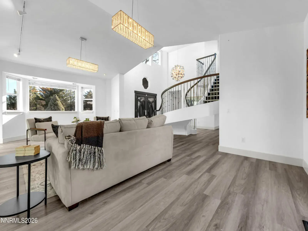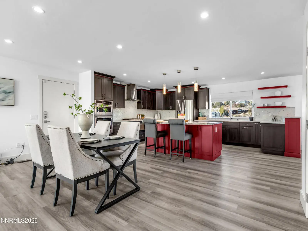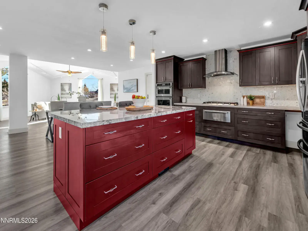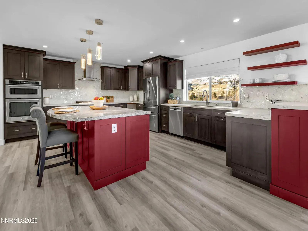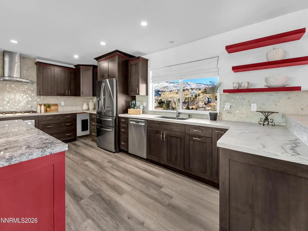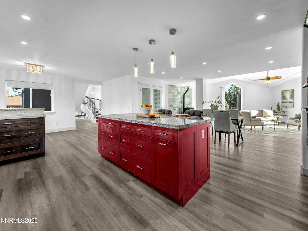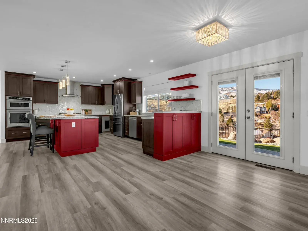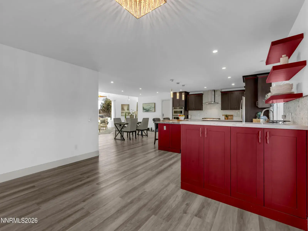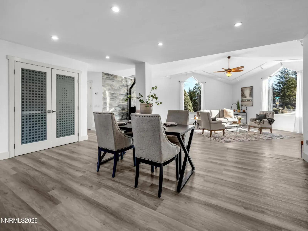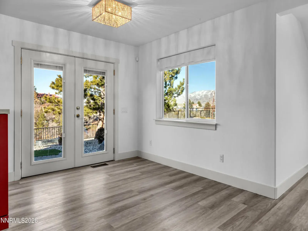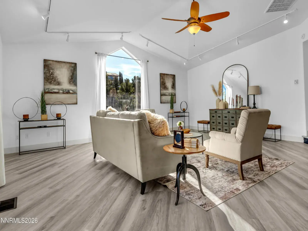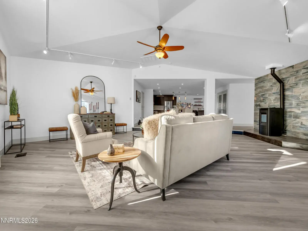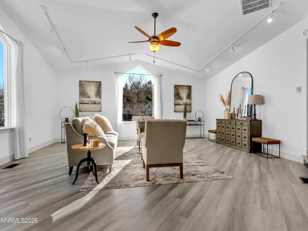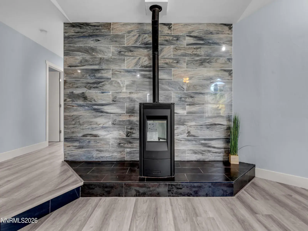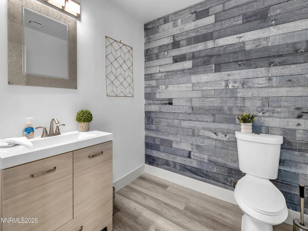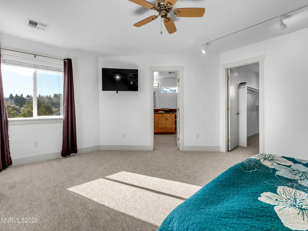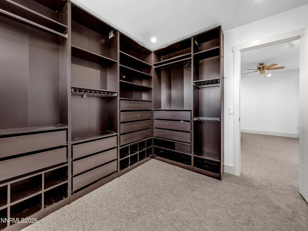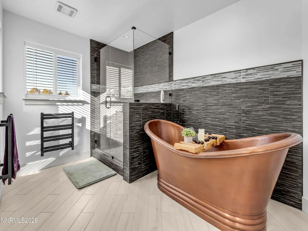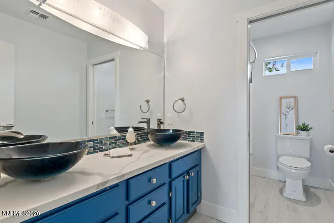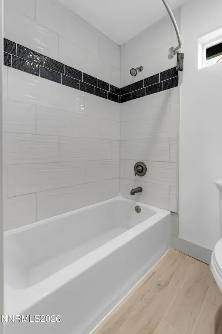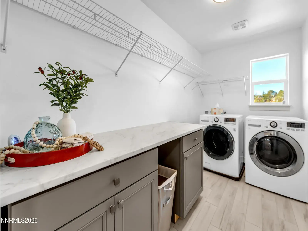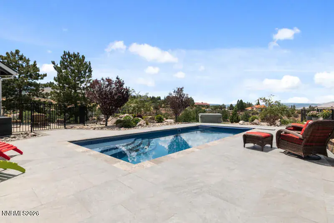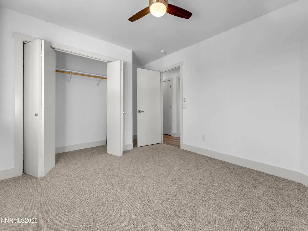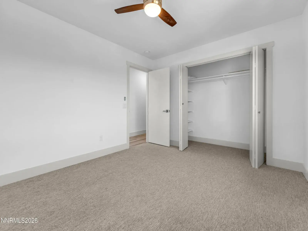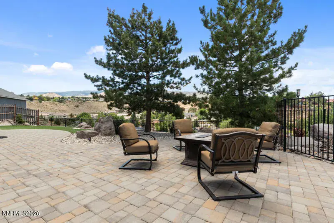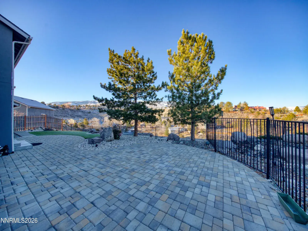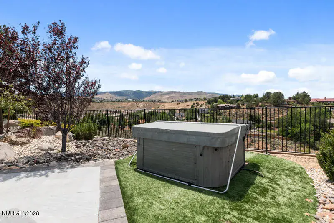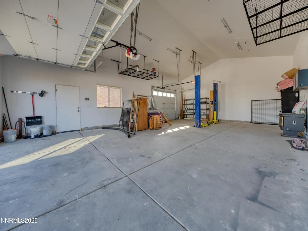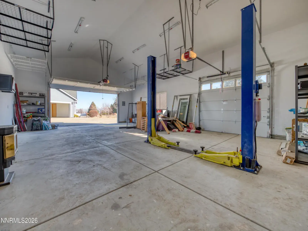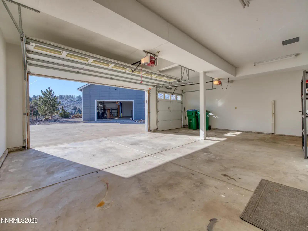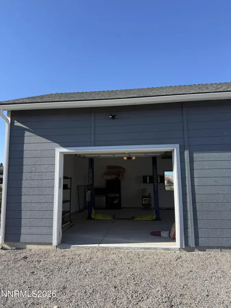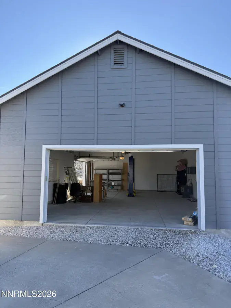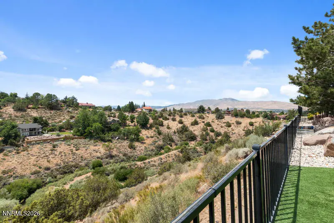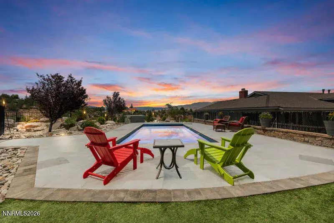NO HOA and a 1,200 sq ft heated shop with RV Parking make this stunning two-story home a rare find in Old Southwest Reno! Situated on 2.5 acres, the property offers breathtaking, unobstructed views of the city and surrounding mountains. The home features 3 spacious bedrooms and 2.5 bathrooms, designed for both comfort and entertaining. The updated kitchen includes modern appliances, a pantry with wine refrigerator, and opens seamlessly to the dining and living areas, highlighted by a cozy pellet stove. A separate family room provides additional space for relaxing or an additional flex space. Upstairs, the luxurious primary suite boasts a copper soaking tub, walk-in shower, dual sinks, radiant heated floors, and a warming towel rack. A convenient upstairs laundry room includes built-in shelving and counter space. Fresh interior paint and carpet throughout gives the home a crisp, move-in-ready feel. Step outside to your private oasis featuring a gated, heated saltwater pool with cover, hot tub, and paver patio—perfect for entertaining. The impressive 1,200 sq ft shop offers heat, 220-volt power, and a 2-post car lift, ideal for hobbyists, mechanics, or extra storage. This property offers the perfect blend of privacy, luxury, and functionality—your own paradise getaway minutes from shopping, dining, schools, and all the events and activities that Reno has to offer.
Property Details
Price:
$1,495,000
MLS #:
260000617
Status:
Active
Beds:
3
Baths:
2.5
Type:
Single Family
Subtype:
Single Family Residence
Subdivision:
Southampton Estates 1
Listed Date:
Jan 17, 2026
Finished Sq Ft:
3,326
Total Sq Ft:
3,326
Lot Size:
109,771 sqft / 2.52 acres (approx)
Year Built:
1989
See this Listing
Schools
Elementary School:
Caughlin Ranch
Middle School:
Swope
High School:
Reno
Interior
Appliances
Dishwasher, Disposal, Dryer, Gas Cooktop, Gas Range, Microwave, Oven, Refrigerator, Washer
Bathrooms
2 Full Bathrooms, 1 Half Bathroom
Cooling
Central Air
Fireplaces Total
1
Flooring
Carpet, Ceramic Tile, Laminate
Heating
Electric, Forced Air, Natural Gas, Pellet Stove
Laundry Features
Cabinets, In Hall, Laundry Room, Shelves, Washer Hookup
Exterior
Construction Materials
Stone Veneer, Stucco
Exterior Features
Rain Gutters
Other Structures
Workshop, Other
Parking Features
Additional Parking, Attached, Garage, Garage Door Opener, RV Access/Parking, RV Garage
Parking Spots
7
Roof
Composition, Pitched, Shingle
Security Features
Carbon Monoxide Detector(s), Keyless Entry, Security Lights, Smoke Detector(s)
Financial
Taxes
$8,253
Map
Community
- Address3475 Meridian Lane Reno NV
- SubdivisionSouthampton Estates 1
- CityReno
- CountyWashoe
- Zip Code89509
Market Summary
Current real estate data for Single Family in Reno as of Feb 08, 2026
449
Single Family Listed
91
Avg DOM
416
Avg $ / SqFt
$1,215,137
Avg List Price
Property Summary
- Located in the Southampton Estates 1 subdivision, 3475 Meridian Lane Reno NV is a Single Family for sale in Reno, NV, 89509. It is listed for $1,495,000 and features 3 beds, 3 baths, and has approximately 3,326 square feet of living space, and was originally constructed in 1989. The current price per square foot is $449. The average price per square foot for Single Family listings in Reno is $416. The average listing price for Single Family in Reno is $1,215,137.
Similar Listings Nearby
 Courtesy of Dickson Realty – Caughlin. Disclaimer: All data relating to real estate for sale on this page comes from the Broker Reciprocity (BR) of the Northern Nevada Regional MLS. Detailed information about real estate listings held by brokerage firms other than Ascent Property Group include the name of the listing broker. Neither the listing company nor Ascent Property Group shall be responsible for any typographical errors, misinformation, misprints and shall be held totally harmless. The Broker providing this data believes it to be correct, but advises interested parties to confirm any item before relying on it in a purchase decision. Copyright 2026. Northern Nevada Regional MLS. All rights reserved.
Courtesy of Dickson Realty – Caughlin. Disclaimer: All data relating to real estate for sale on this page comes from the Broker Reciprocity (BR) of the Northern Nevada Regional MLS. Detailed information about real estate listings held by brokerage firms other than Ascent Property Group include the name of the listing broker. Neither the listing company nor Ascent Property Group shall be responsible for any typographical errors, misinformation, misprints and shall be held totally harmless. The Broker providing this data believes it to be correct, but advises interested parties to confirm any item before relying on it in a purchase decision. Copyright 2026. Northern Nevada Regional MLS. All rights reserved. 3475 Meridian Lane
Reno, NV

