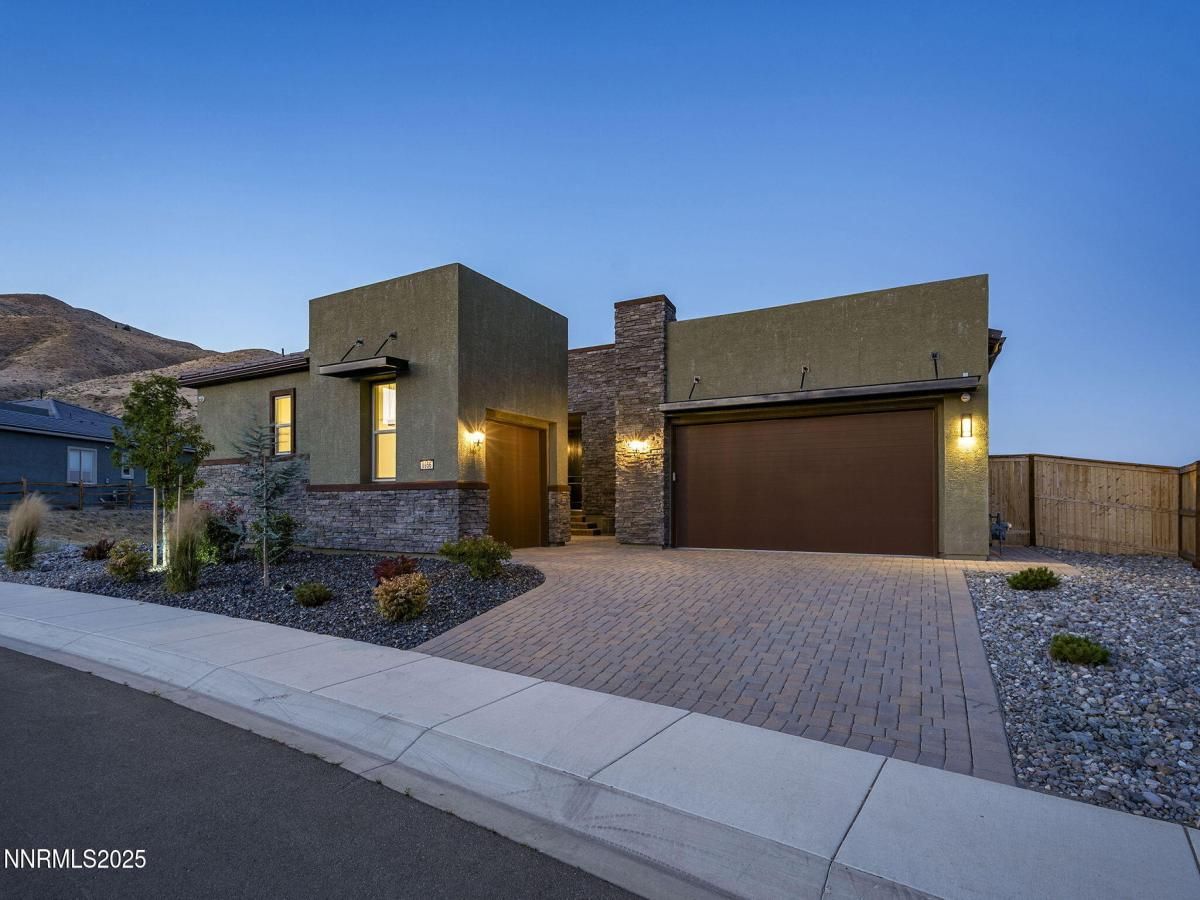Have it all at The Cliffs! This striking 4,167-square-foot contemporary home combines modern design, sweeping city and hillside views, and one of the community’s most desirable homesites. With 4 bedrooms, 4 full baths, and 2 half baths, the layout offers both space and versatility, including dual primary suites, multiple gathering areas, and seamless indoor-outdoor living with two covered patios. Step through a private courtyard into a welcoming lounge with a cozy fireplace, setting the tone for what lies ahead. The main living room impresses with a dramatic steel-accented fireplace and expansive windows that frame sparkling downtown Reno by night. The chef’s kitchen is equally stunning, with quartz countertops, premium cabinetry, dual ovens, gas range, and a walk-in pantry, all designed for both function and style. The main-level primary suite is a true retreat, featuring a spa-inspired bath with an oversized walk-in shower and a custom closet. Two additional ensuite bedrooms on this floor provide privacy and comfort for family or guests. Downstairs, the entertainment continues with a spacious game room and wet bar that open to a covered patio, perfect for gatherings. Another full primary suite with a custom closet and ensuite bath, along with a flexible bonus room that can serve as a fifth bedroom, office, or gym, round out the lower level. Throughout the home, thoughtful touches like designer lighting, motorized blinds, and a three-car garage highlight the quality and care put into every detail. This gated community offers not only stunning views but also unmatched amenities. Enjoy access to Somersett’s parks and miles of trails, along with exclusive use of the resort-style clubhouse featuring pools, courts, a fitness center, and a par-3 golf course. Here, luxury living meets convenience and connection to nature, creating a lifestyle that truly has it all.
Property Details
Price:
$1,695,000
MLS #:
250054864
Status:
Active
Beds:
4
Baths:
5
Type:
Single Family
Subtype:
Single Family Residence
Subdivision:
Somersett Village 6C
Listed Date:
Aug 21, 2025
Finished Sq Ft:
4,167
Total Sq Ft:
4,167
Lot Size:
10,454 sqft / 0.24 acres (approx)
Year Built:
2021
See this Listing
Schools
Elementary School:
Westergard
Middle School:
Billinghurst
High School:
McQueen
Interior
Appliances
Dishwasher, Disposal, Double Oven, Gas Cooktop, Microwave, None
Bathrooms
4 Full Bathrooms, 2 Half Bathrooms
Cooling
Central Air, ENERGY STAR Qualified Equipment, Refrigerated
Fireplaces Total
1
Flooring
Carpet, Porcelain, Wood
Heating
ENERGY STAR Qualified Equipment, Forced Air, Natural Gas
Laundry Features
Cabinets, Laundry Area, Laundry Room, Sink
Exterior
Association Amenities
Clubhouse, Fitness Center, Golf Course, Maintenance Grounds, Pool, Recreation Room, Tennis Court(s)
Construction Materials
Stone Veneer, Stucco
Exterior Features
None
Other Structures
None
Parking Features
Attached, Garage
Parking Spots
3
Roof
Pitched, Tile
Security Features
Keyless Entry, Security Fence, Security System Leased, Smoke Detector(s)
Financial
HOA Fee
$262
HOA Includes
Snow Removal
HOA Name
Somersett
Taxes
$11,771
Map
Community
- Address8956 Suncreek Trail Reno NV
- SubdivisionSomersett Village 6C
- CityReno
- CountyWashoe
- Zip Code89523
Market Summary
Current real estate data for Single Family in Reno as of Oct 03, 2025
722
Single Family Listed
84
Avg DOM
416
Avg $ / SqFt
$1,285,158
Avg List Price
Property Summary
- Located in the Somersett Village 6C subdivision, 8956 Suncreek Trail Reno NV is a Single Family for sale in Reno, NV, 89523. It is listed for $1,695,000 and features 4 beds, 5 baths, and has approximately 4,167 square feet of living space, and was originally constructed in 2021. The current price per square foot is $407. The average price per square foot for Single Family listings in Reno is $416. The average listing price for Single Family in Reno is $1,285,158.
Similar Listings Nearby
 Courtesy of RE/MAX Gold. Disclaimer: All data relating to real estate for sale on this page comes from the Broker Reciprocity (BR) of the Northern Nevada Regional MLS. Detailed information about real estate listings held by brokerage firms other than Ascent Property Group include the name of the listing broker. Neither the listing company nor Ascent Property Group shall be responsible for any typographical errors, misinformation, misprints and shall be held totally harmless. The Broker providing this data believes it to be correct, but advises interested parties to confirm any item before relying on it in a purchase decision. Copyright 2025. Northern Nevada Regional MLS. All rights reserved.
Courtesy of RE/MAX Gold. Disclaimer: All data relating to real estate for sale on this page comes from the Broker Reciprocity (BR) of the Northern Nevada Regional MLS. Detailed information about real estate listings held by brokerage firms other than Ascent Property Group include the name of the listing broker. Neither the listing company nor Ascent Property Group shall be responsible for any typographical errors, misinformation, misprints and shall be held totally harmless. The Broker providing this data believes it to be correct, but advises interested parties to confirm any item before relying on it in a purchase decision. Copyright 2025. Northern Nevada Regional MLS. All rights reserved. 8956 Suncreek Trail
Reno, NV






































































