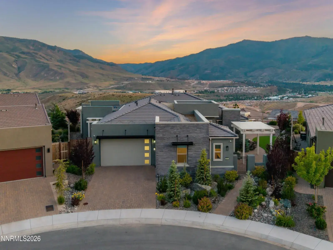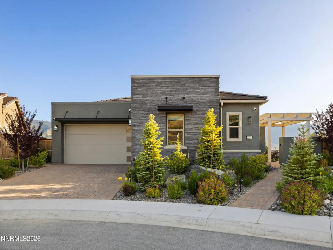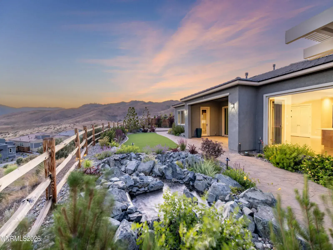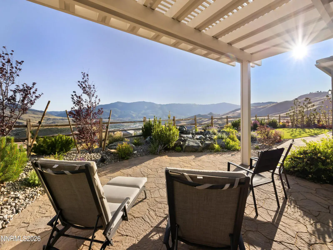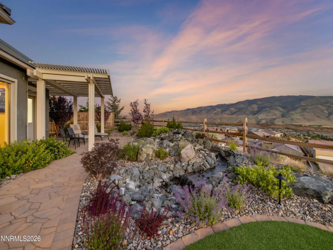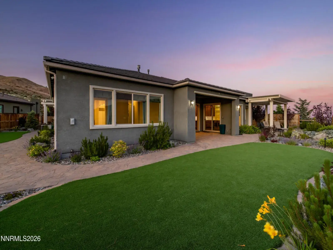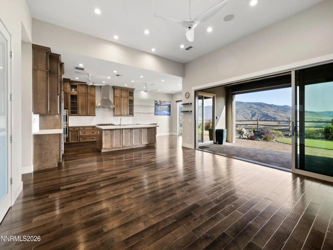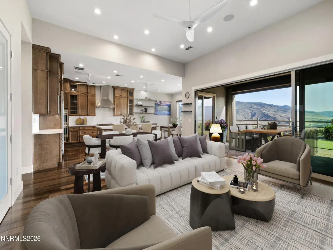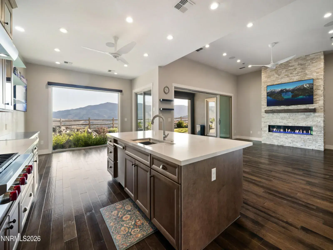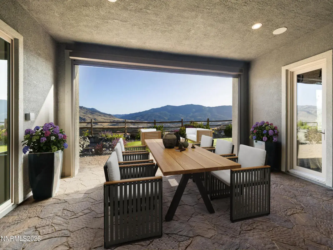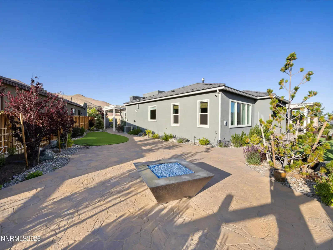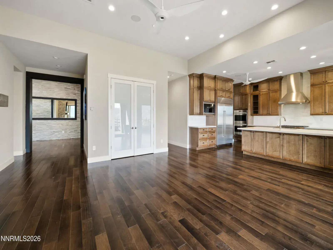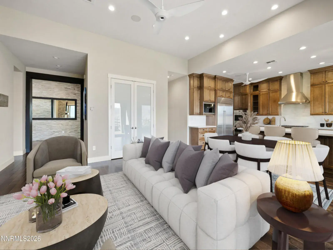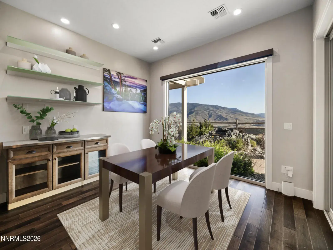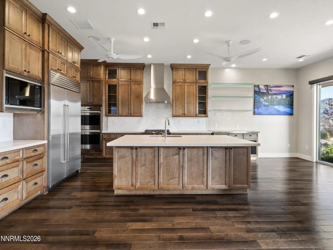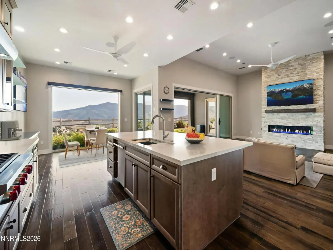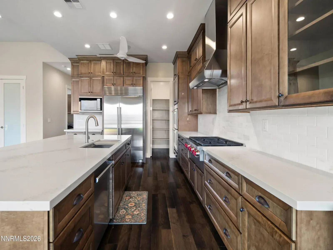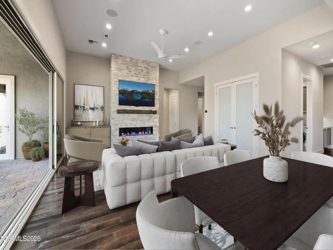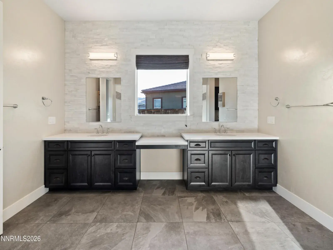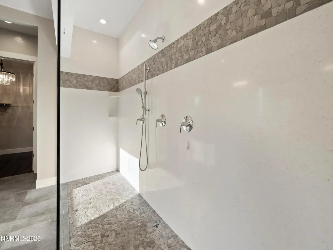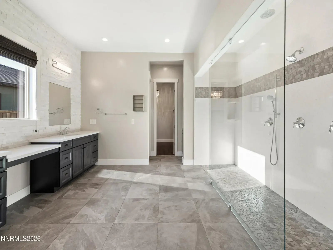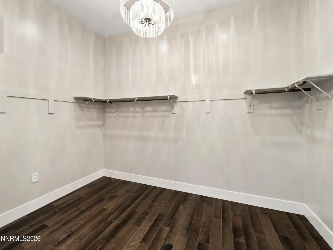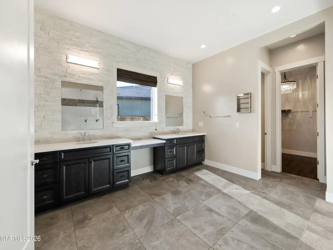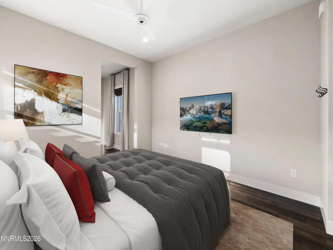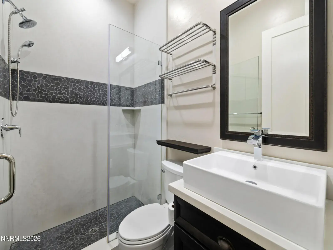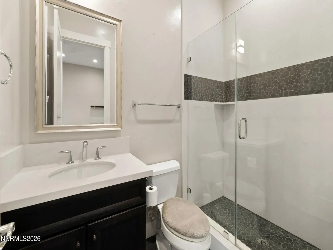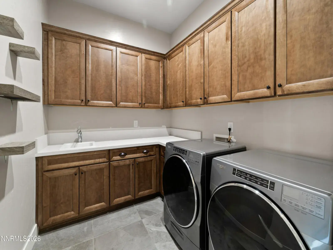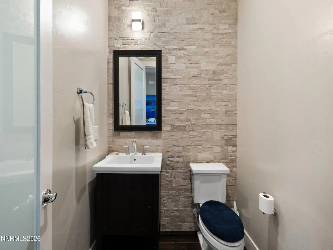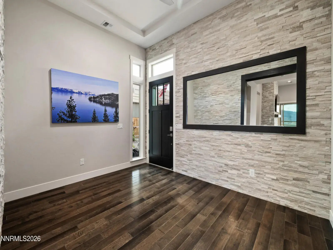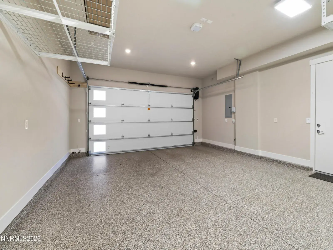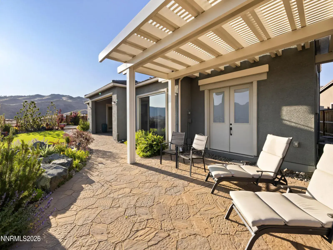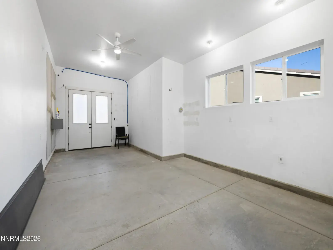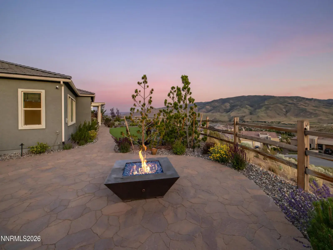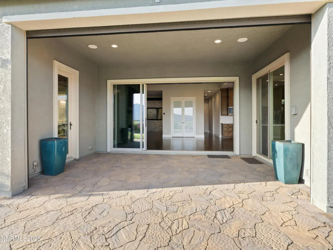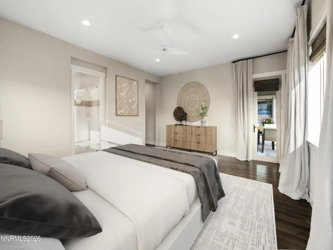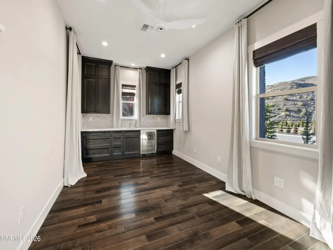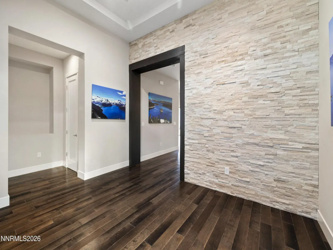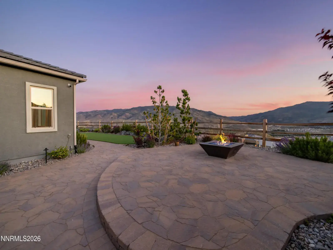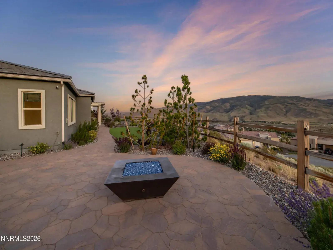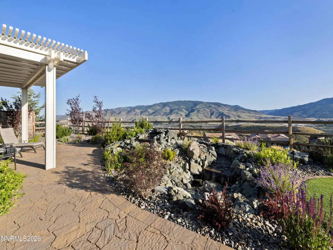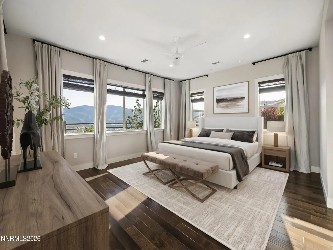Perched on one of the most sought-after lots in The Cliffs in Somersett, this spacious single-level home offers breathtaking views, exceptional privacy, and a generously sized lot complete with custom landscaping and two stunning waterfall features. There is a detached golf cart garage/ workshop that is insulated. The property combines premium materials, advanced smart systems, and a seamless flow between indoor and outdoor living spaces. The gourmet kitchen boasts top-of-the-line Sub-Zero and Wolf appliances, custom cabinetry reaching the ceiling, a built-in coffee station, and motorized blinds. Accordion-style doors completely open to a private outdoor oasis, featuring a wind-rated remote-controlled sunshade, a waterfall, a hand-hammered copper fire pit, and an outdoor shower. The expansive lot also accommodates an attached structure that blends effortlessly with the main home, providing flexible usage with double-door access, full insulation, and sleek finishes. Inside, a separate guest suite with its own entrance and kitchenette is perfect for multi-generational living or accommodating long-term guests. Custom wall textures, upgraded ceiling fans, and thoughtfully designed lighting enhance every room. The master bathroom is a retreat with its luxurious stone and glass shower, while the garage features epoxy flooring, built-in storage, and upgraded systems. Significant technical enhancements include a 60kW backup power infrastructure ready for future solar and battery integration, zoned heat tape, a tankless water heater with circulation control, and a relocated indoor electrical panel for easy winter access. Security, energy efficiency, and long-lasting durability were key considerations, highlighted by commercial-grade roofing, hardwired exterior lighting, and a comprehensive surveillance system.
Property Details
Price:
$1,795,000
MLS #:
260001039
Status:
Active
Beds:
4
Baths:
3.5
Type:
Single Family
Subtype:
Single Family Residence
Subdivision:
Somersett Village 6A
Listed Date:
Jan 30, 2026
Finished Sq Ft:
2,860
Total Sq Ft:
2,860
Lot Size:
11,083 sqft / 0.25 acres (approx)
Year Built:
2019
See this Listing
Schools
Elementary School:
Westergard
Middle School:
Billinghurst
High School:
McQueen
Interior
Appliances
Dishwasher, Disposal, Gas Cooktop, Microwave, Oven, Self Cleaning Oven
Bathrooms
3 Full Bathrooms, 1 Half Bathroom
Cooling
Central Air
Fireplaces Total
1
Flooring
Tile, Wood
Heating
Forced Air, Natural Gas
Laundry Features
Cabinets, Laundry Room, Shelves, Sink
Exterior
Association Amenities
Clubhouse, Fitness Center, Gated, Golf Course, Pool, Recreation Room, Security, Spa/Hot Tub, Tennis Court(s)
Construction Materials
Stone, Stucco
Exterior Features
Fire Pit, Rain Gutters
Other Structures
Shed(s), Workshop
Parking Features
Electric Vehicle Charging Station(s), Garage, Garage Door Opener
Parking Spots
3
Roof
Pitched, Tile
Security Features
Keyless Entry, Smoke Detector(s)
Financial
HOA Fee
$206
HOA Fee 2
$54
HOA Frequency
Monthly
HOA Includes
Security, Snow Removal
HOA Name
Somersett
Taxes
$10,638
Map
Community
- Address2223 Hillsborough Street Reno NV
- SubdivisionSomersett Village 6A
- CityReno
- CountyWashoe
- Zip Code89523
Market Summary
Current real estate data for Single Family in Reno as of Feb 19, 2026
416
Single Family Listed
90
Avg DOM
420
Avg $ / SqFt
$1,254,865
Avg List Price
Property Summary
- Located in the Somersett Village 6A subdivision, 2223 Hillsborough Street Reno NV is a Single Family for sale in Reno, NV, 89523. It is listed for $1,795,000 and features 4 beds, 4 baths, and has approximately 2,860 square feet of living space, and was originally constructed in 2019. The current price per square foot is $628. The average price per square foot for Single Family listings in Reno is $420. The average listing price for Single Family in Reno is $1,254,865.
Similar Listings Nearby
 Courtesy of Dickson Realty – Caughlin. Disclaimer: All data relating to real estate for sale on this page comes from the Broker Reciprocity (BR) of the Northern Nevada Regional MLS. Detailed information about real estate listings held by brokerage firms other than Ascent Property Group include the name of the listing broker. Neither the listing company nor Ascent Property Group shall be responsible for any typographical errors, misinformation, misprints and shall be held totally harmless. The Broker providing this data believes it to be correct, but advises interested parties to confirm any item before relying on it in a purchase decision. Copyright 2026. Northern Nevada Regional MLS. All rights reserved.
Courtesy of Dickson Realty – Caughlin. Disclaimer: All data relating to real estate for sale on this page comes from the Broker Reciprocity (BR) of the Northern Nevada Regional MLS. Detailed information about real estate listings held by brokerage firms other than Ascent Property Group include the name of the listing broker. Neither the listing company nor Ascent Property Group shall be responsible for any typographical errors, misinformation, misprints and shall be held totally harmless. The Broker providing this data believes it to be correct, but advises interested parties to confirm any item before relying on it in a purchase decision. Copyright 2026. Northern Nevada Regional MLS. All rights reserved. 2223 Hillsborough Street
Reno, NV

