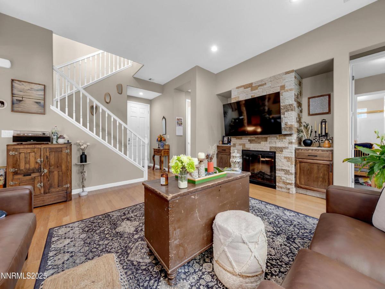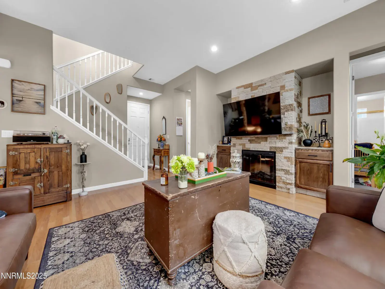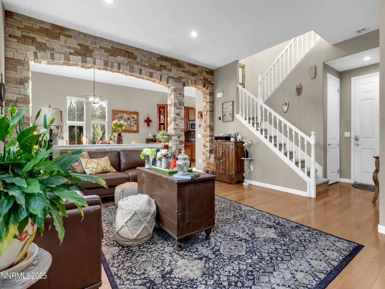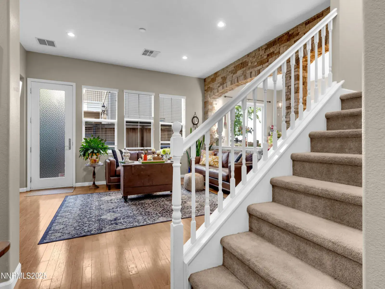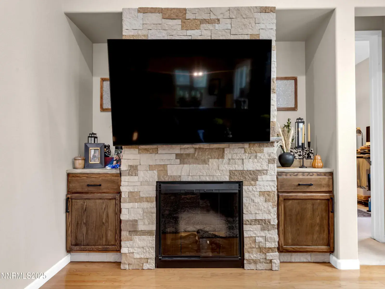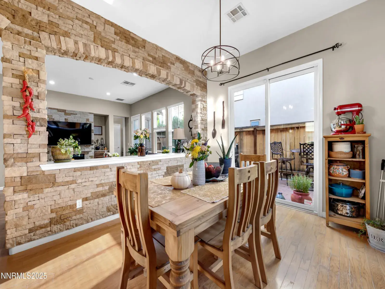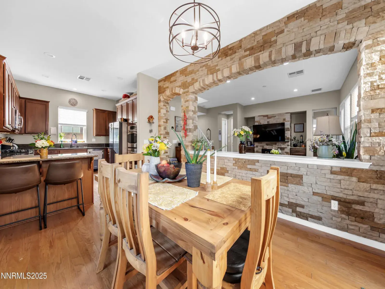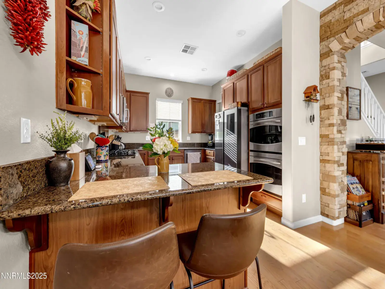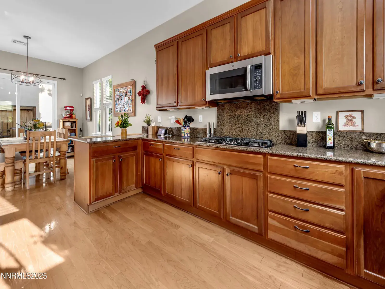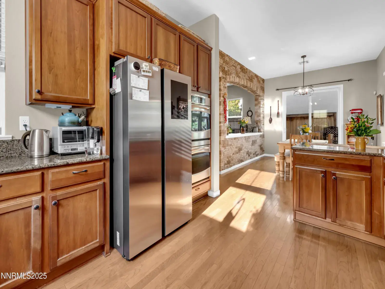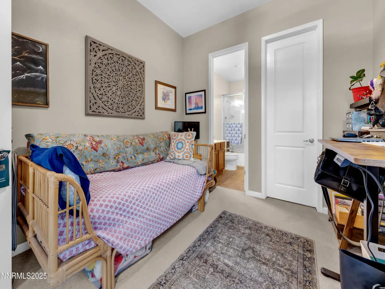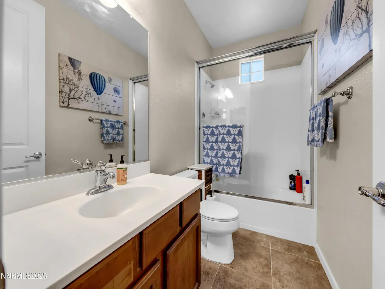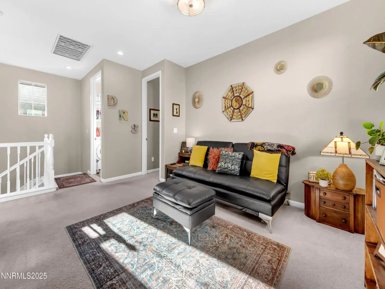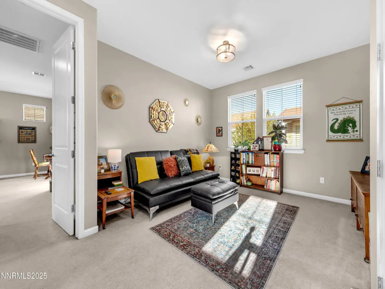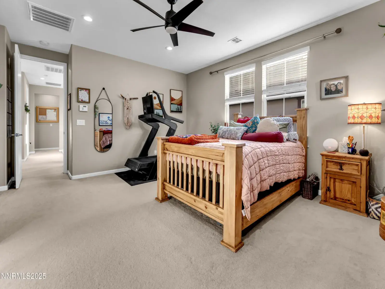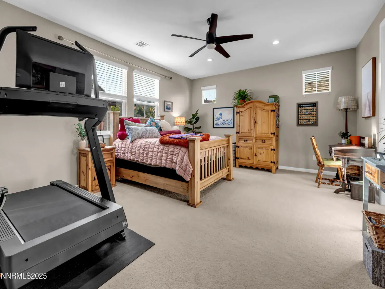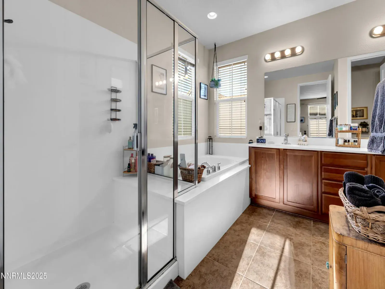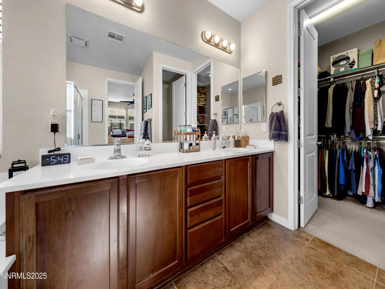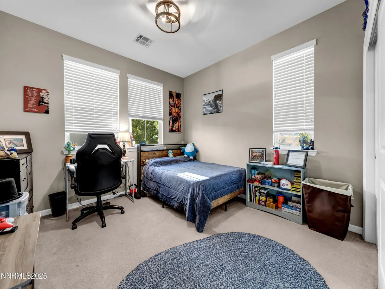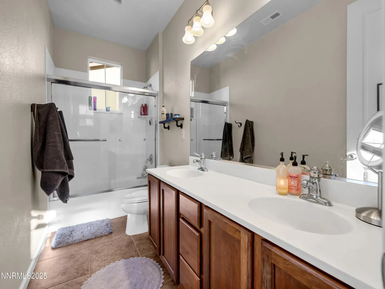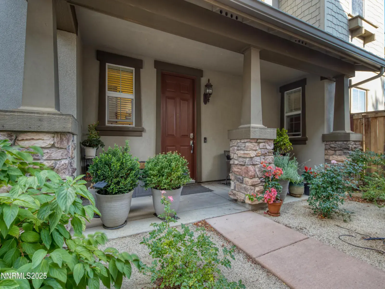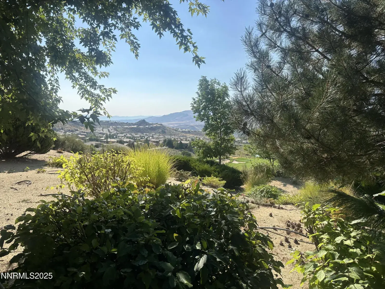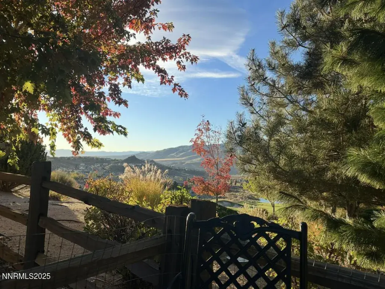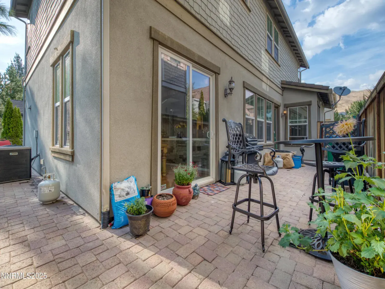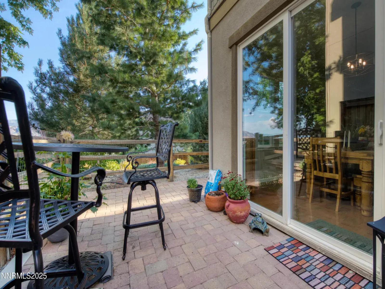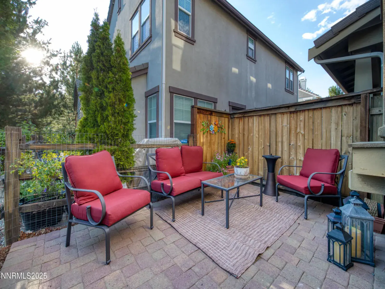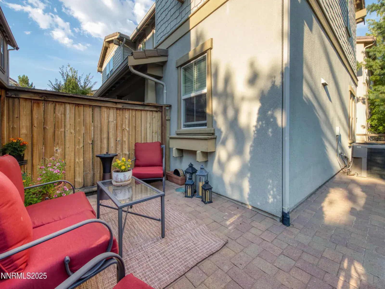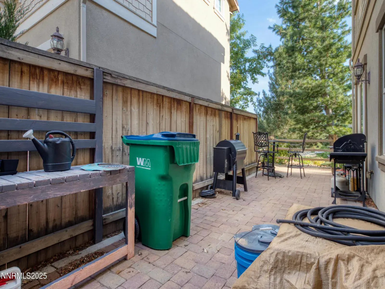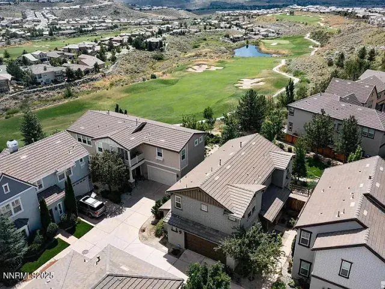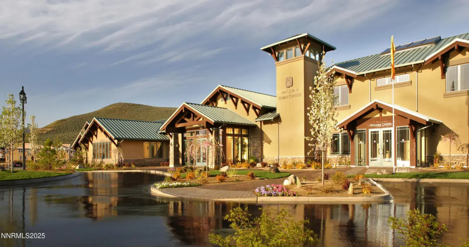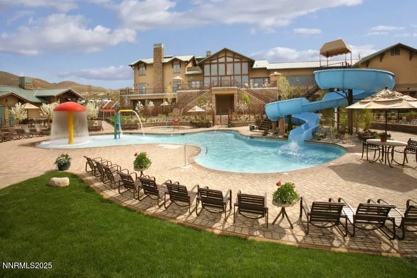Welcome to this stunning 2008-built home offering 4 bedrooms, 3.5 bathrooms, and flexible living spaces designed for both comfort and style. Step inside to find gorgeous wood flooring throughout the main level, leading you into the open living area where a cozy fireplace with elegant stone surround creates the perfect focal point. The main floor also features a private room with full bath access, perfect for use as a guest suite, home office, or multi-generational living space. Upstairs, you’ll love the spacious loft/bonus room, offering endless possibilities—playroom, media room, or an additional lounge area. Enjoy breathtaking views of the mountains, trees, and golf course right from your home, creating a peaceful and picturesque backdrop every day. Enjoy the clubhouse, 3 par golf course, pickleball, gym, 2 pools, hot tub and sauna as part of the Somersett HOA. Somersett villiage also offers several community events throughout the year!
Property Details
Price:
$624,900
MLS #:
250055539
Status:
Active
Beds:
4
Baths:
3.5
Type:
Single Family
Subtype:
Single Family Residence
Subdivision:
Somersett Village 5B
Listed Date:
Sep 6, 2025
Finished Sq Ft:
2,305
Total Sq Ft:
2,305
Lot Size:
3,553 sqft / 0.08 acres (approx)
Year Built:
2008
See this Listing
Schools
Elementary School:
Westergard
Middle School:
Billinghurst
High School:
McQueen
Interior
Appliances
Dishwasher, Disposal, Double Oven, Dryer, Gas Cooktop, Microwave, Washer
Bathrooms
3 Full Bathrooms, 1 Half Bathroom
Cooling
Refrigerated
Fireplaces Total
1
Flooring
Carpet, Ceramic Tile, Wood
Heating
Fireplace(s), Forced Air
Laundry Features
Cabinets, Laundry Room
Exterior
Association Amenities
Barbecue, Clubhouse, Fitness Center, Gated, Golf Course, Life Guard, Parking, Pool, Recreation Room, Sauna, Spa/Hot Tub, Tennis Court(s)
Construction Materials
Stucco
Exterior Features
Entry Flat or Ramped Access
Other Structures
None
Parking Features
Garage, Garage Door Opener
Parking Spots
2
Roof
Pitched, Tile
Security Features
Keyless Entry, Security Gate, Smoke Detector(s)
Financial
HOA Fee
$206
HOA Fee 2
$115
HOA Frequency
Monthly
HOA Includes
Snow Removal
HOA Name
Somersett
Taxes
$3,594
Map
Community
- Address2220 Heavenly View Trail Reno NV
- SubdivisionSomersett Village 5B
- CityReno
- CountyWashoe
- Zip Code89523
Market Summary
Current real estate data for Single Family in Reno as of Dec 01, 2025
617
Single Family Listed
95
Avg DOM
411
Avg $ / SqFt
$1,251,723
Avg List Price
Property Summary
- Located in the Somersett Village 5B subdivision, 2220 Heavenly View Trail Reno NV is a Single Family for sale in Reno, NV, 89523. It is listed for $624,900 and features 4 beds, 4 baths, and has approximately 2,305 square feet of living space, and was originally constructed in 2008. The current price per square foot is $271. The average price per square foot for Single Family listings in Reno is $411. The average listing price for Single Family in Reno is $1,251,723.
Similar Listings Nearby
 Courtesy of Haute Properties NV. Disclaimer: All data relating to real estate for sale on this page comes from the Broker Reciprocity (BR) of the Northern Nevada Regional MLS. Detailed information about real estate listings held by brokerage firms other than Ascent Property Group include the name of the listing broker. Neither the listing company nor Ascent Property Group shall be responsible for any typographical errors, misinformation, misprints and shall be held totally harmless. The Broker providing this data believes it to be correct, but advises interested parties to confirm any item before relying on it in a purchase decision. Copyright 2025. Northern Nevada Regional MLS. All rights reserved.
Courtesy of Haute Properties NV. Disclaimer: All data relating to real estate for sale on this page comes from the Broker Reciprocity (BR) of the Northern Nevada Regional MLS. Detailed information about real estate listings held by brokerage firms other than Ascent Property Group include the name of the listing broker. Neither the listing company nor Ascent Property Group shall be responsible for any typographical errors, misinformation, misprints and shall be held totally harmless. The Broker providing this data believes it to be correct, but advises interested parties to confirm any item before relying on it in a purchase decision. Copyright 2025. Northern Nevada Regional MLS. All rights reserved. 2220 Heavenly View Trail
Reno, NV
