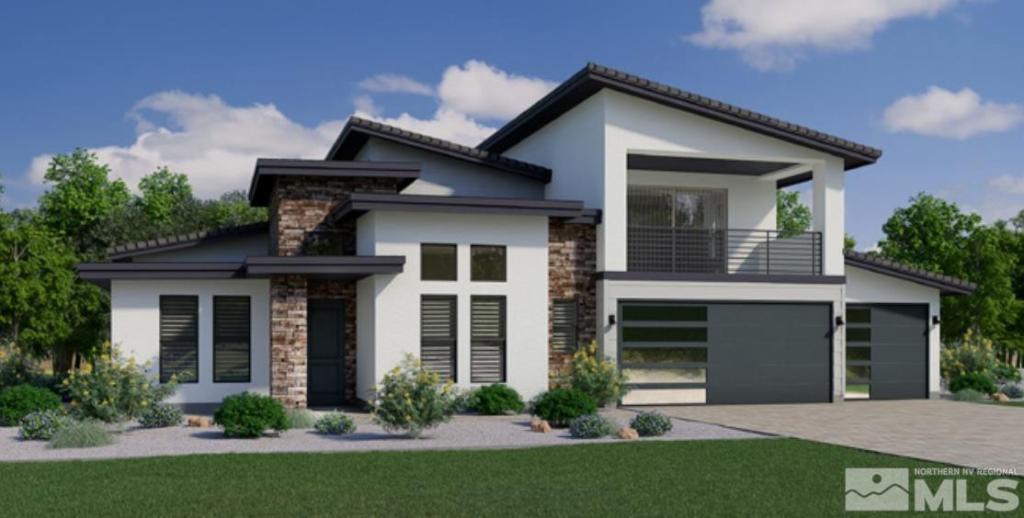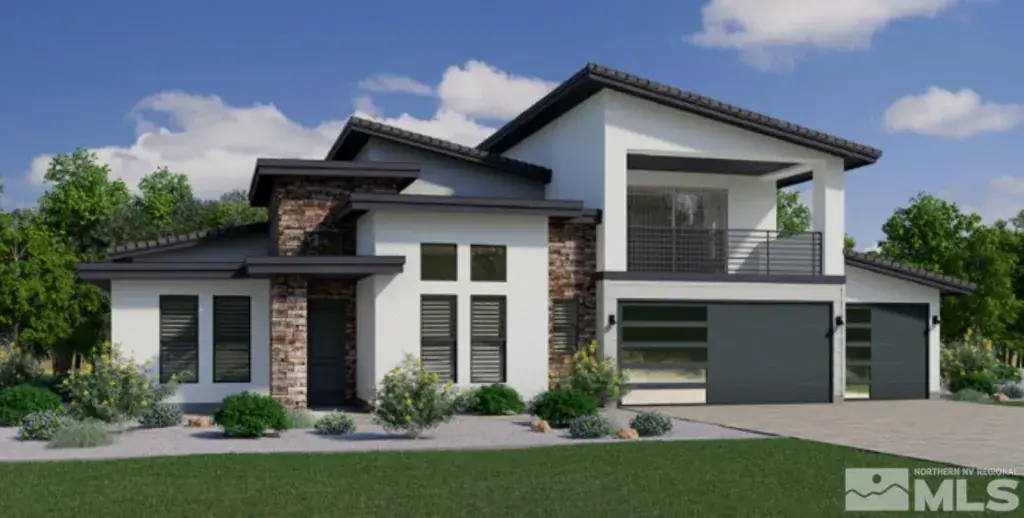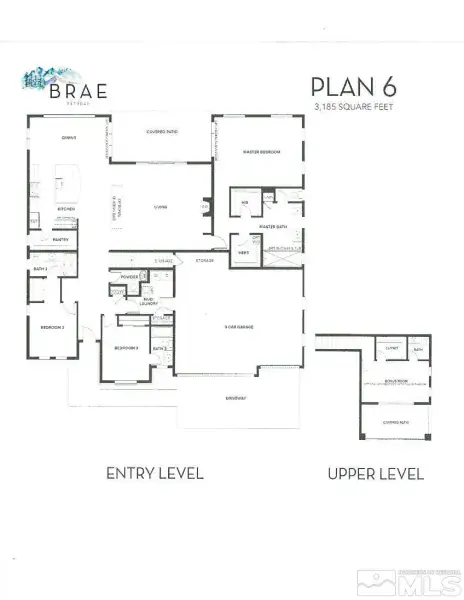**NEW CONSTRUCTION ** FIRST ROUNDABOUT IN SOMERSETT** SALES OFFICE/MODEL HOME ON SITE** Upon entering this 3 bedroom plus a large bonus room open floor plan home, you will be greeted by 12′ ceilings in Greatroom/Kitchen/Dining, 12′ Multi Panel sliding glass door that leads out to a nice size covered patio. 8′ interior Doors, Kitchen comes w/42′ upper cabinets plus double stack cabinets above, Commercial grade Range/Oven/Wall hood, an additional wall oven & microwave, Island w/breakfast bar, large walk in pantry., Dining room has a sliding glass door that leads out the nice size covered patio. Primary has 2 separate walk in closets, dual under-mount sinks, a very large walk in shower with a vertical spa. Laundry room with cabinets and sink off of the garage that makes for great organization and tidiness. ***Buyers can still customize this home with builder options as well as selections Flooring, Counter Tops, Tub and Shower Surrounds etc. Exterior Picture is an artist rendering and is not of actual home. Tentative Home Completion March/April 2026. ***NEW HOME UNDER CONSTRUCTION*** New Construction and the Taxes have not been assessed yet.
Property Details
Price:
$1,140,811
MLS #:
250056734
Status:
Active
Beds:
3
Baths:
4
Type:
Single Family
Subtype:
Single Family Residence
Subdivision:
Somersett – Village 1A-3
Listed Date:
Oct 6, 2025
Finished Sq Ft:
3,185
Total Sq Ft:
3,185
Lot Size:
10,532 sqft / 0.24 acres (approx)
Year Built:
2025
See this Listing
Schools
Elementary School:
Westergard
Middle School:
Billinghurst
High School:
McQueen
Interior
Appliances
Dishwasher, Disposal, Double Oven, ENERGY STAR Qualified Appliances, Gas Cooktop, Gas Range, Microwave, Self Cleaning Oven
Bathrooms
3 Full Bathrooms, 2 Half Bathrooms
Cooling
Central Air, Refrigerated
Fireplaces Total
1
Flooring
Carpet, Ceramic Tile
Heating
Forced Air, Natural Gas
Laundry Features
Cabinets, Laundry Area, Laundry Room, Sink
Exterior
Association Amenities
Fitness Center, Gated, Golf Course, Maintenance Grounds, Pool, Spa/Hot Tub, Tennis Court(s)
Construction Materials
Batts Insulation, Blown-In Insulation, Frame, Stucco
Exterior Features
Balcony, Barbecue Stubbed In, Rain Gutters
Other Structures
None
Parking Features
Attached, Garage, Garage Door Opener
Parking Spots
3
Roof
Pitched, Tile
Security Features
Smoke Detector(s)
Financial
HOA Fee
$265
HOA Frequency
Monthly
HOA Includes
Snow Removal
HOA Name
Somersett
Taxes
$2,679
Map
Community
- Address1045 Udowski Court Homesite 54 Reno NV
- SubdivisionSomersett – Village 1A-3
- CityReno
- CountyWashoe
- Zip Code89523
Market Summary
Current real estate data for Single Family in Reno as of Nov 05, 2025
696
Single Family Listed
89
Avg DOM
410
Avg $ / SqFt
$1,245,497
Avg List Price
Property Summary
- Located in the Somersett – Village 1A-3 subdivision, 1045 Udowski Court Homesite 54 Reno NV is a Single Family for sale in Reno, NV, 89523. It is listed for $1,140,811 and features 3 beds, 4 baths, and has approximately 3,185 square feet of living space, and was originally constructed in 2025. The current price per square foot is $358. The average price per square foot for Single Family listings in Reno is $410. The average listing price for Single Family in Reno is $1,245,497.
Similar Listings Nearby
 Courtesy of Pacific Wind Realty. Disclaimer: All data relating to real estate for sale on this page comes from the Broker Reciprocity (BR) of the Northern Nevada Regional MLS. Detailed information about real estate listings held by brokerage firms other than Ascent Property Group include the name of the listing broker. Neither the listing company nor Ascent Property Group shall be responsible for any typographical errors, misinformation, misprints and shall be held totally harmless. The Broker providing this data believes it to be correct, but advises interested parties to confirm any item before relying on it in a purchase decision. Copyright 2025. Northern Nevada Regional MLS. All rights reserved.
Courtesy of Pacific Wind Realty. Disclaimer: All data relating to real estate for sale on this page comes from the Broker Reciprocity (BR) of the Northern Nevada Regional MLS. Detailed information about real estate listings held by brokerage firms other than Ascent Property Group include the name of the listing broker. Neither the listing company nor Ascent Property Group shall be responsible for any typographical errors, misinformation, misprints and shall be held totally harmless. The Broker providing this data believes it to be correct, but advises interested parties to confirm any item before relying on it in a purchase decision. Copyright 2025. Northern Nevada Regional MLS. All rights reserved. 1045 Udowski Court Homesite 54
Reno, NV


