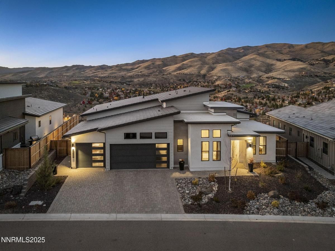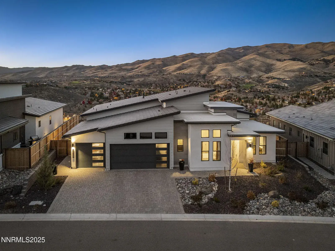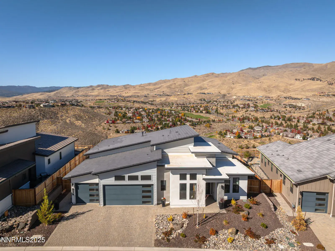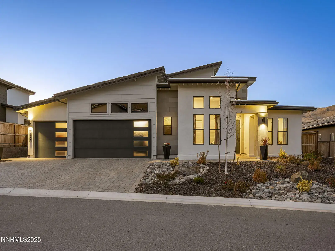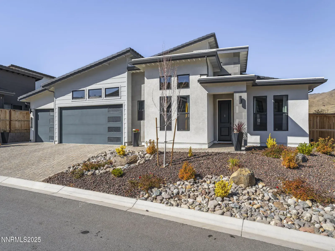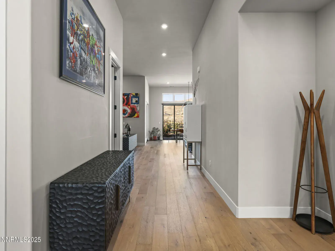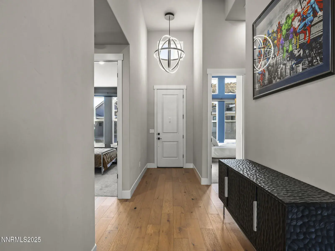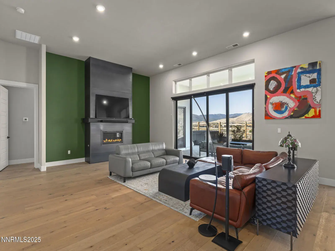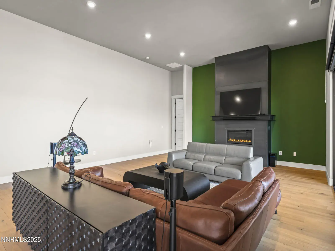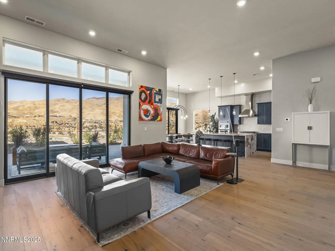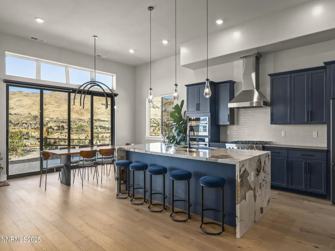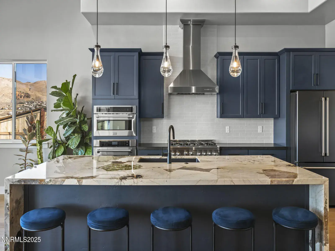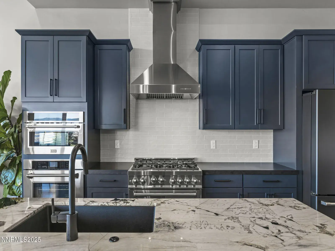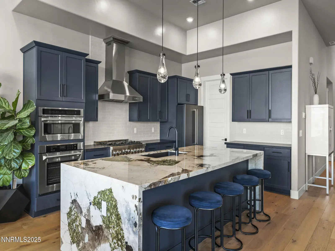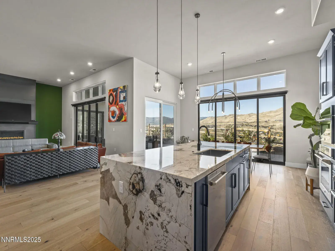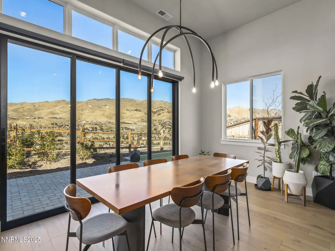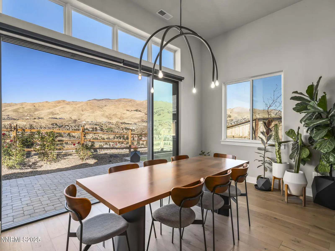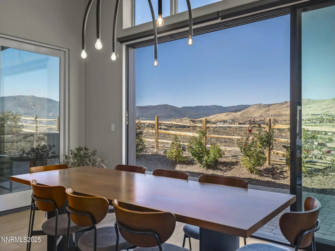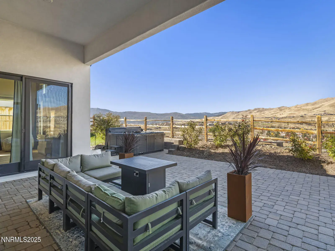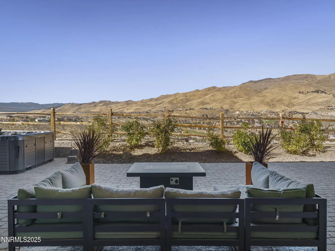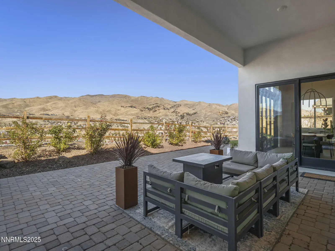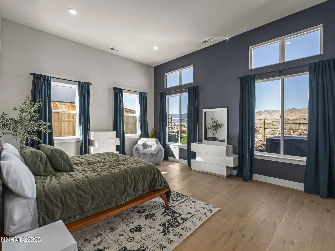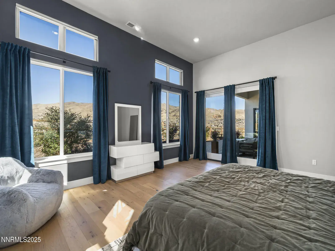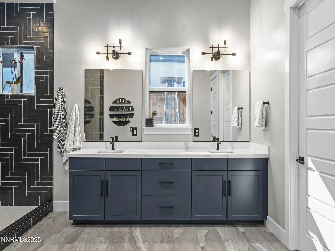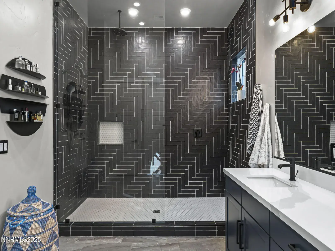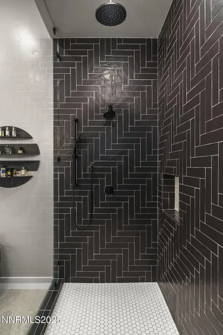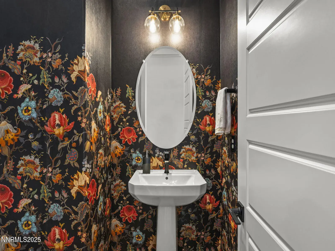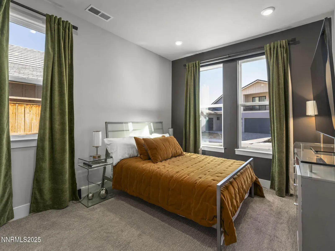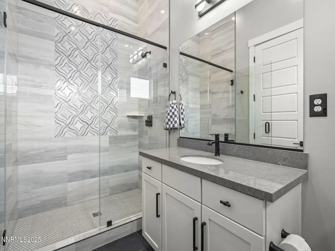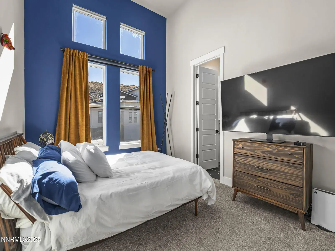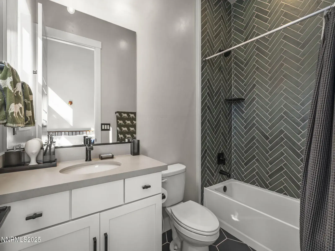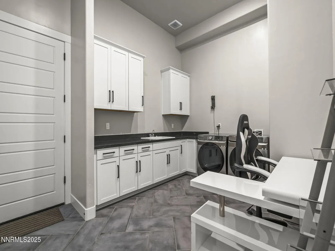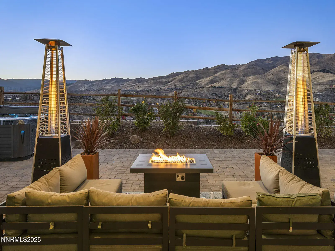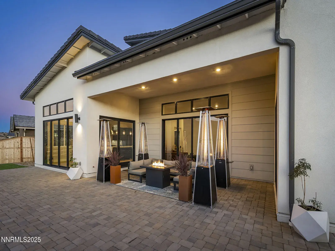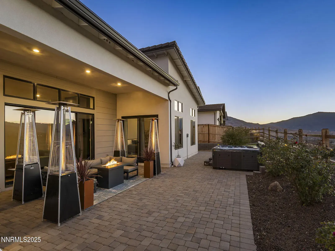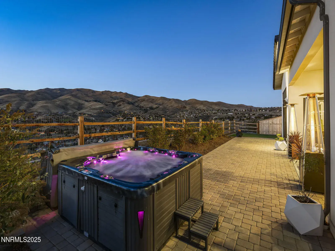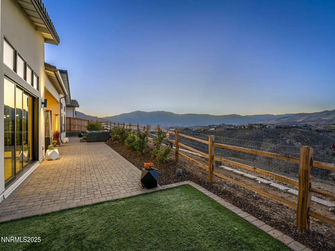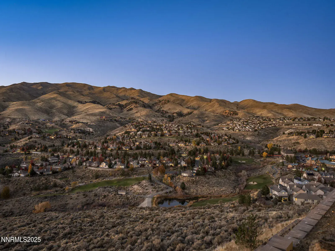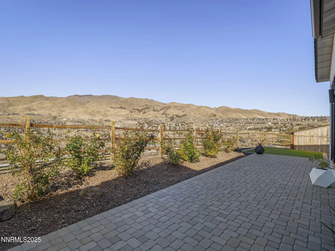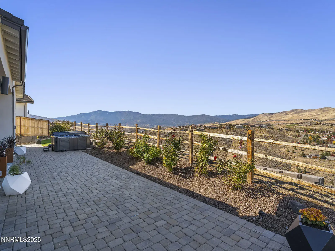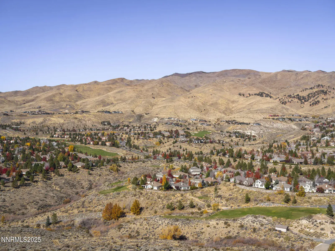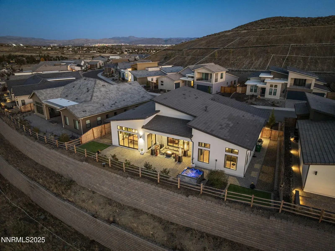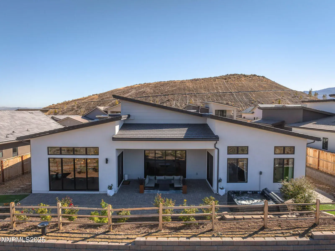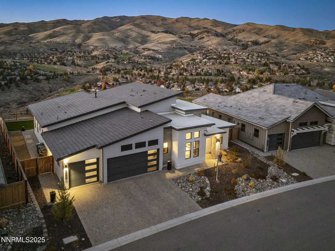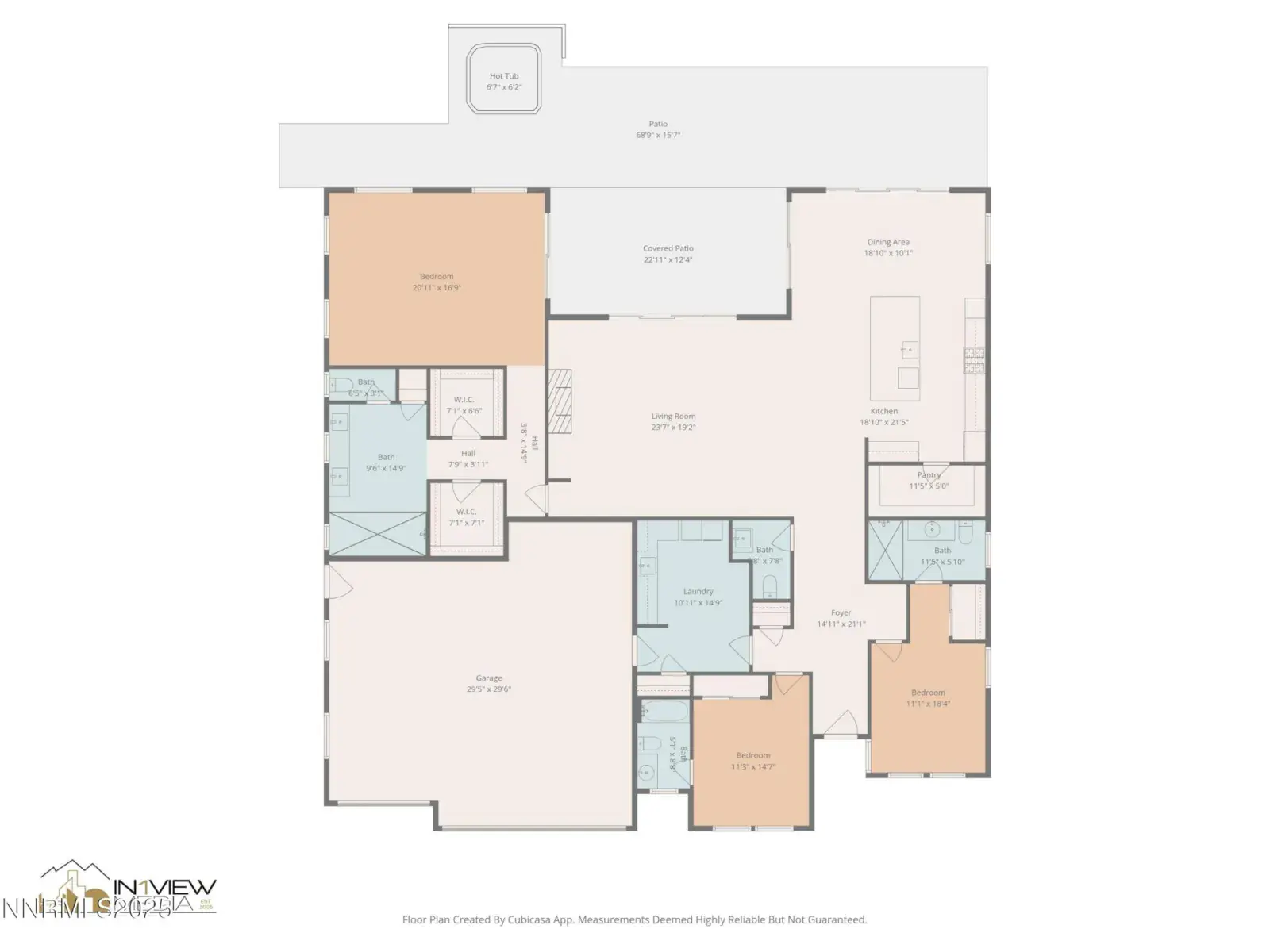Welcome to this contemporary Somersett home located in the gated community of Brae Retreat. This home combines elevated design with breathtaking views of Peavine Mountain. Soaring 12-foot ceilings and an open-concept layout delivers unparalleled space and light from the moment you step inside. The entertainer’s kitchen is a showpiece, featuring a double waterfall island crafted from Alpinus Green Crystal Vivid Brazilian Granite, upgraded cabinetry, and a seamless flow to the great room. Throughout the home, you’ll find Hickory engineered hardwood flooring, beautifully tiled bathrooms, and high-end finishes. Multi-panel sliding doors create an indoor-outdoor living experience, opening to a covered patio. The hot tub overlooking the serene mountain views ensures easy relaxation. Modern conveniences include automated roller shades in the primary suite and living room, and blackout shades in select bedrooms. The fully finished laundry room is outfitted with both cabinetry and a sink. The low-maintenance landscaping makes outdoor living easy. Experience the best of Somersett living with access to the clubhouse, golfing, fitness facilities, pools, and scenic walking trails — all from this immaculate, move-in-ready home designed for effortless luxury and entertaining.
Property Details
Price:
$1,550,000
MLS #:
250057654
Status:
Active
Beds:
3
Baths:
3.5
Type:
Single Family
Subtype:
Single Family Residence
Subdivision:
Somersett – Village 1A-2
Listed Date:
Oct 30, 2025
Finished Sq Ft:
2,805
Total Sq Ft:
2,805
Lot Size:
8,581 sqft / 0.20 acres (approx)
Year Built:
2023
See this Listing
Schools
Elementary School:
Westergard
Middle School:
Billinghurst
High School:
McQueen
Interior
Appliances
Dishwasher, Disposal, Dryer, Gas Range, Microwave, Oven, Refrigerator, Washer
Bathrooms
3 Full Bathrooms, 1 Half Bathroom
Cooling
Central Air
Fireplaces Total
1
Flooring
Carpet, Tile, Wood
Heating
Fireplace(s), Forced Air, Natural Gas
Laundry Features
Cabinets, Laundry Room, Sink
Exterior
Association Amenities
Clubhouse, Fitness Center, Gated, Golf Course, Maintenance Grounds, Management, Pool, Sauna, Spa/Hot Tub, Tennis Court(s)
Construction Materials
Stone Veneer, Stucco
Exterior Features
Barbecue Stubbed In, Rain Gutters
Other Structures
None
Parking Features
Attached, Garage, Garage Door Opener
Parking Spots
3
Roof
Tile
Financial
HOA Fee
$265
HOA Frequency
Monthly
HOA Includes
Maintenance Grounds, Snow Removal
HOA Name
Somersett HOA
Taxes
$13,194
Map
Community
- Address1569 River Hill Way Reno NV
- SubdivisionSomersett – Village 1A-2
- CityReno
- CountyWashoe
- Zip Code89523
Market Summary
Current real estate data for Single Family in Reno as of Nov 05, 2025
695
Single Family Listed
88
Avg DOM
410
Avg $ / SqFt
$1,246,067
Avg List Price
Property Summary
- Located in the Somersett – Village 1A-2 subdivision, 1569 River Hill Way Reno NV is a Single Family for sale in Reno, NV, 89523. It is listed for $1,550,000 and features 3 beds, 4 baths, and has approximately 2,805 square feet of living space, and was originally constructed in 2023. The current price per square foot is $553. The average price per square foot for Single Family listings in Reno is $410. The average listing price for Single Family in Reno is $1,246,067.
Similar Listings Nearby
 Courtesy of Dickson Realty – Caughlin. Disclaimer: All data relating to real estate for sale on this page comes from the Broker Reciprocity (BR) of the Northern Nevada Regional MLS. Detailed information about real estate listings held by brokerage firms other than Ascent Property Group include the name of the listing broker. Neither the listing company nor Ascent Property Group shall be responsible for any typographical errors, misinformation, misprints and shall be held totally harmless. The Broker providing this data believes it to be correct, but advises interested parties to confirm any item before relying on it in a purchase decision. Copyright 2025. Northern Nevada Regional MLS. All rights reserved.
Courtesy of Dickson Realty – Caughlin. Disclaimer: All data relating to real estate for sale on this page comes from the Broker Reciprocity (BR) of the Northern Nevada Regional MLS. Detailed information about real estate listings held by brokerage firms other than Ascent Property Group include the name of the listing broker. Neither the listing company nor Ascent Property Group shall be responsible for any typographical errors, misinformation, misprints and shall be held totally harmless. The Broker providing this data believes it to be correct, but advises interested parties to confirm any item before relying on it in a purchase decision. Copyright 2025. Northern Nevada Regional MLS. All rights reserved. 1569 River Hill Way
Reno, NV
