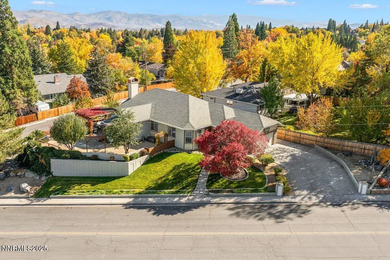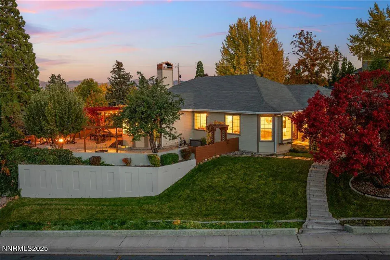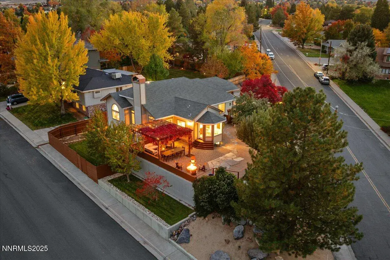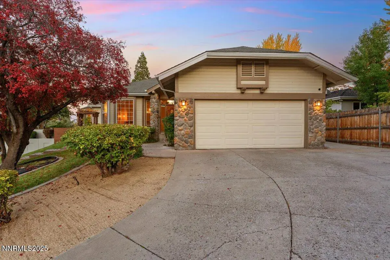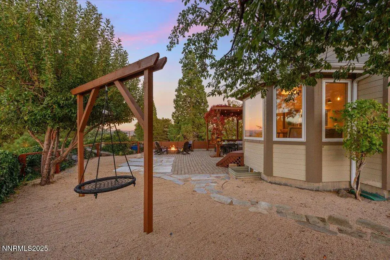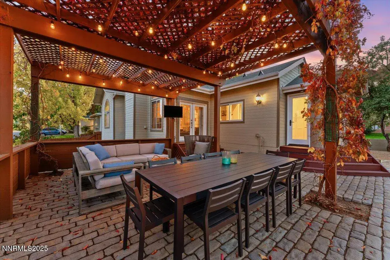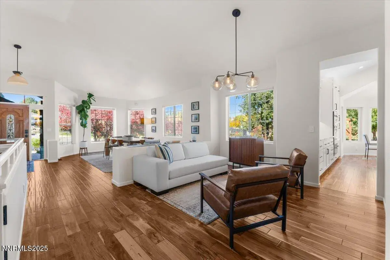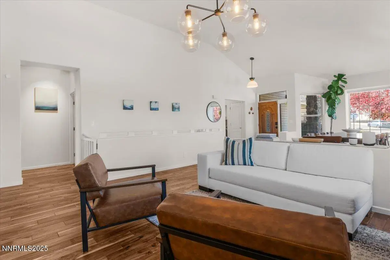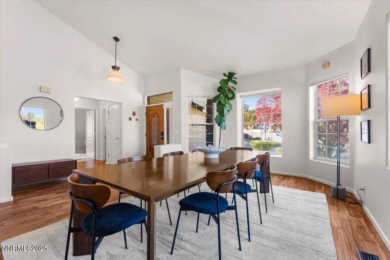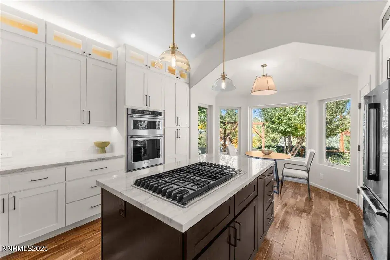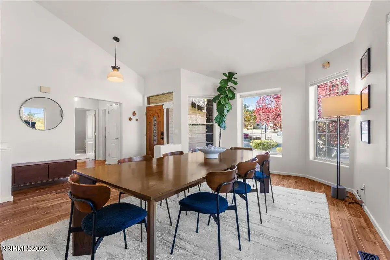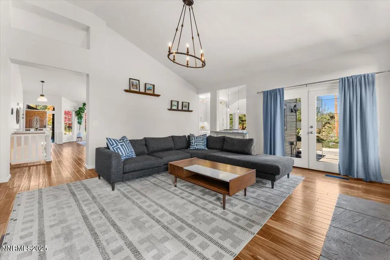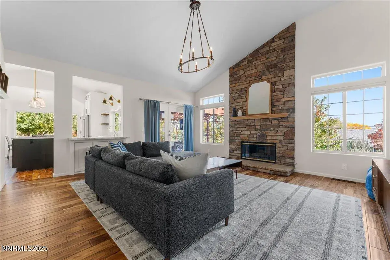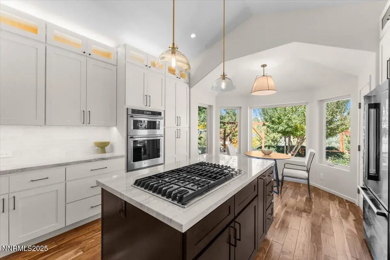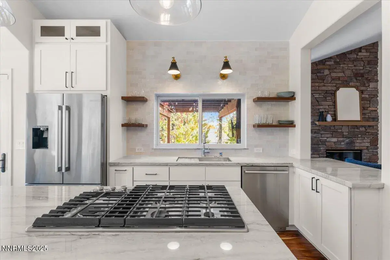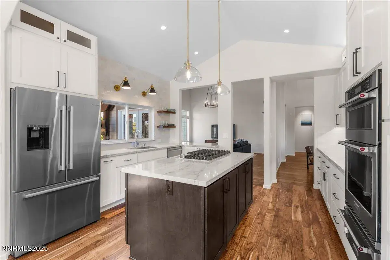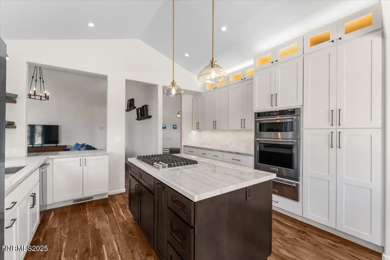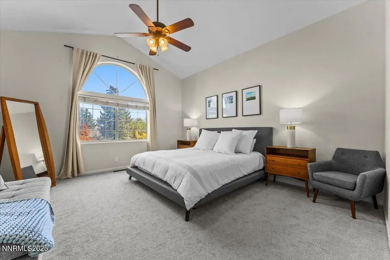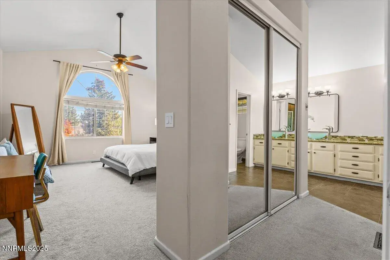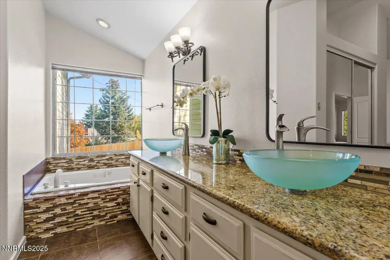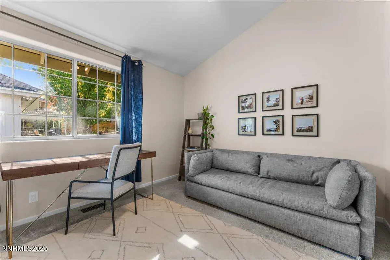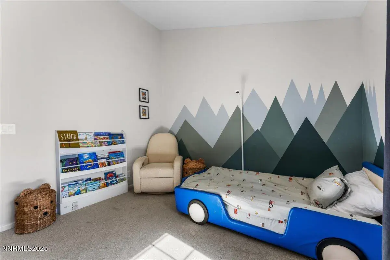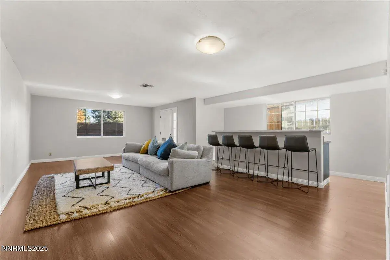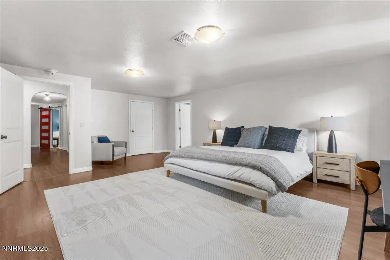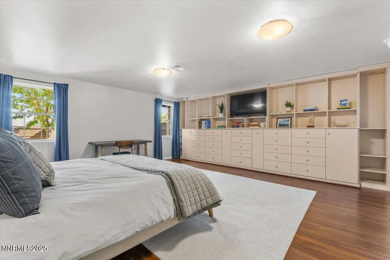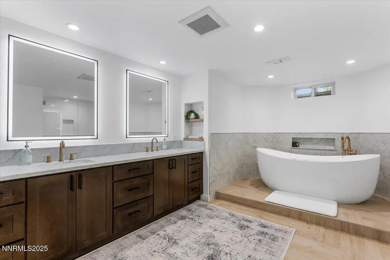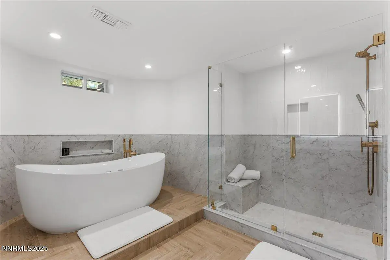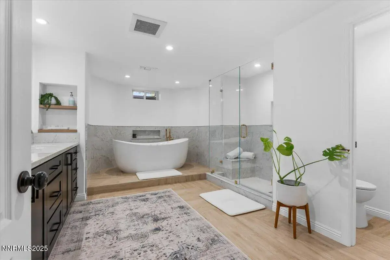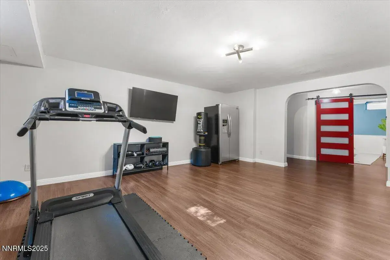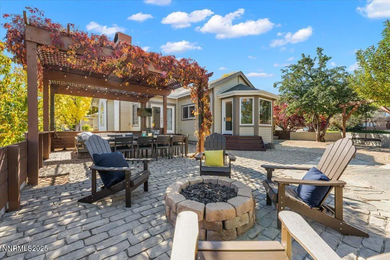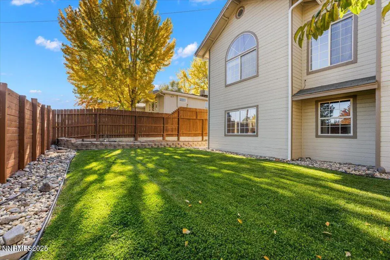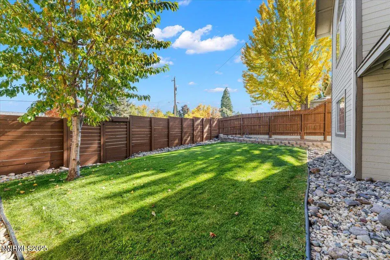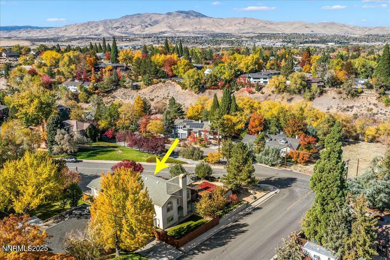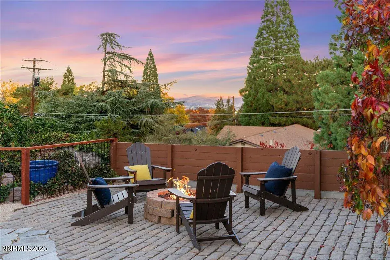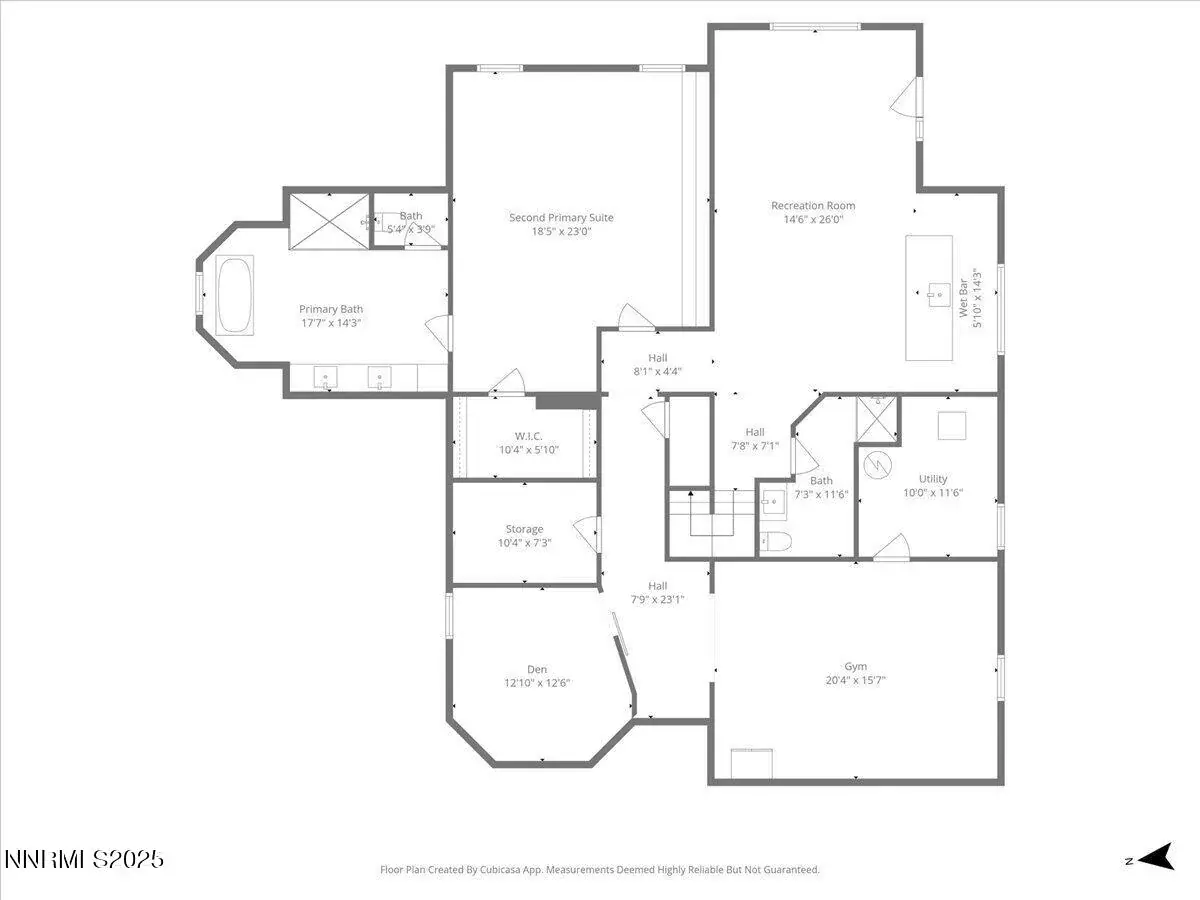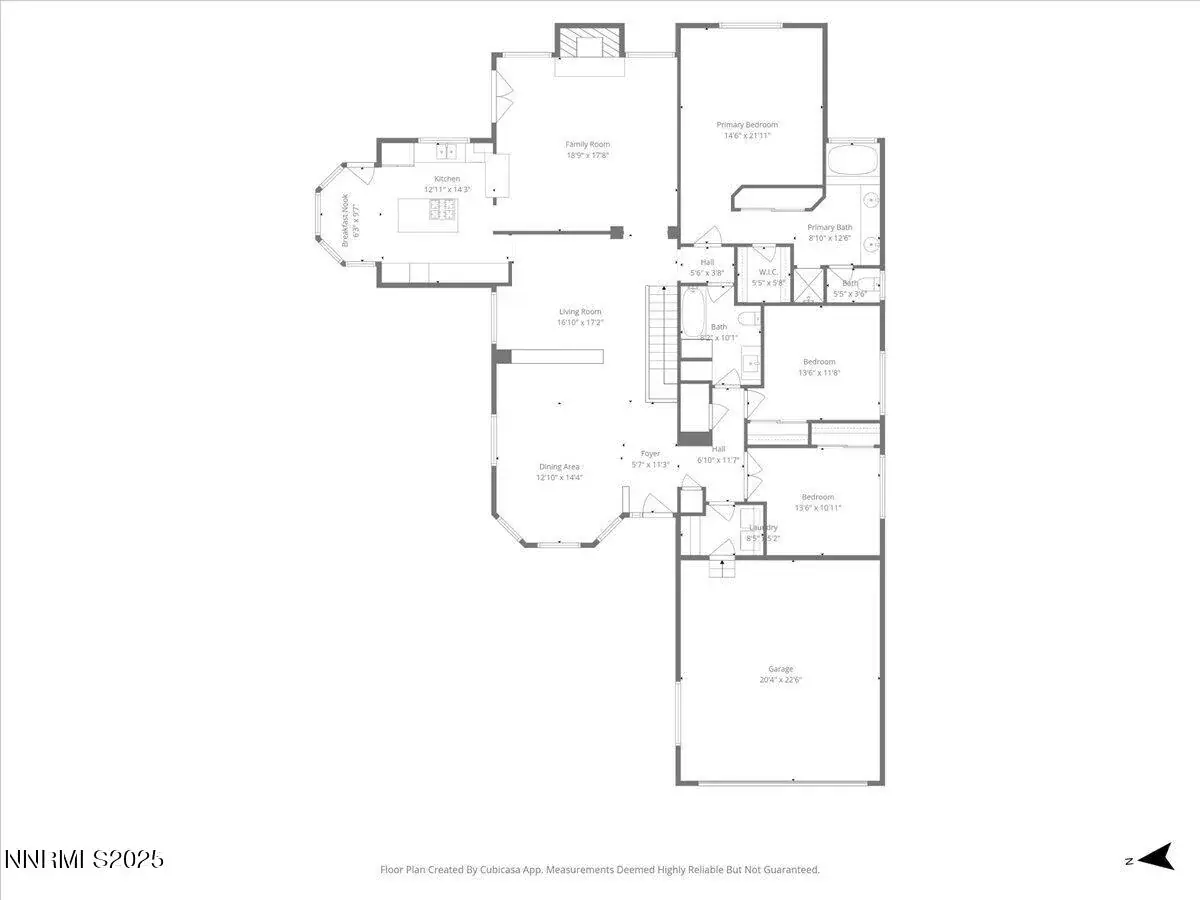Beautifully maintained and thoughtfully updated, this Reno home offers versatile living with primary suite and two bedrooms on the main level and a second primary suite downstairs—perfect for multi-generational living or guests. Both primary bedrooms feature walk-in closets and relaxing jetted tubs. The renovated gourmet kitchen showcases modern fixtures and stainless appliances, quartzite countertops, and Zellige tile. Kitchen opens to bright living spaces with high ceilings. Enjoy city and mountain views with beautiful sunsets. The expansive lower level offers a second living room with a wet bar and flex rooms ideal for a home theater, office, or gym, plus a private entrance via the lower grass yard. The upstairs patio beckons with a cozy gas fire pit, elegant dining alcove, and mounted television, creating an idyllic setting for al fresco gatherings. Delight in the bounty of mature fruit trees—vibrant apple, cherry, peach, plum and grapes—offering seasonal harvests. Garage includes Tesla EV charger and ample storage. Tucked away in a tranquil enclave free from HOA constraints, this extraordinary home places you minutes from Jesse Beck Elementary, picturesque walking trails, the Washoe Valley Golf Course and much more.
Property Details
Price:
$1,295,000
MLS #:
250058194
Status:
Active
Beds:
4
Baths:
4
Type:
Single Family
Subtype:
Single Family Residence
Subdivision:
Skyline
Listed Date:
Nov 13, 2025
Finished Sq Ft:
4,554
Total Sq Ft:
4,554
Lot Size:
13,504 sqft / 0.31 acres (approx)
Year Built:
1990
See this Listing
Schools
Elementary School:
Beck
Middle School:
Swope
High School:
Reno
Interior
Appliances
Dishwasher, Disposal, Double Oven, Electric Oven, ENERGY STAR Qualified Appliances, Gas Cooktop, Gas Range, Microwave, Refrigerator, Self Cleaning Oven, Smart Appliance(s)
Bathrooms
4 Full Bathrooms
Cooling
Central Air, Refrigerated
Fireplaces Total
1
Flooring
Carpet, Ceramic Tile, Laminate, Wood
Heating
Forced Air, Natural Gas
Laundry Features
Cabinets, Laundry Room, Washer Hookup
Exterior
Construction Materials
Stone Veneer, Wood Siding
Exterior Features
Barbecue Stubbed In, Fire Pit, Rain Gutters
Parking Features
Electric Vehicle Charging Station(s), Garage, Garage Door Opener
Parking Spots
5
Roof
Asphalt, Pitched, Shingle
Security Features
Keyless Entry, Security System, Security System Owned, Smoke Detector(s)
Financial
Taxes
$4,904
Map
Community
- Address1600 Belford Road Reno NV
- SubdivisionSkyline
- CityReno
- CountyWashoe
- Zip Code89509
Market Summary
Current real estate data for Single Family in Reno as of Jan 02, 2026
501
Single Family Listed
101
Avg DOM
416
Avg $ / SqFt
$1,250,936
Avg List Price
Property Summary
- Located in the Skyline subdivision, 1600 Belford Road Reno NV is a Single Family for sale in Reno, NV, 89509. It is listed for $1,295,000 and features 4 beds, 4 baths, and has approximately 4,554 square feet of living space, and was originally constructed in 1990. The current price per square foot is $284. The average price per square foot for Single Family listings in Reno is $416. The average listing price for Single Family in Reno is $1,250,936.
Similar Listings Nearby
 Courtesy of Chase International-Damonte. Disclaimer: All data relating to real estate for sale on this page comes from the Broker Reciprocity (BR) of the Northern Nevada Regional MLS. Detailed information about real estate listings held by brokerage firms other than Ascent Property Group include the name of the listing broker. Neither the listing company nor Ascent Property Group shall be responsible for any typographical errors, misinformation, misprints and shall be held totally harmless. The Broker providing this data believes it to be correct, but advises interested parties to confirm any item before relying on it in a purchase decision. Copyright 2026. Northern Nevada Regional MLS. All rights reserved.
Courtesy of Chase International-Damonte. Disclaimer: All data relating to real estate for sale on this page comes from the Broker Reciprocity (BR) of the Northern Nevada Regional MLS. Detailed information about real estate listings held by brokerage firms other than Ascent Property Group include the name of the listing broker. Neither the listing company nor Ascent Property Group shall be responsible for any typographical errors, misinformation, misprints and shall be held totally harmless. The Broker providing this data believes it to be correct, but advises interested parties to confirm any item before relying on it in a purchase decision. Copyright 2026. Northern Nevada Regional MLS. All rights reserved. 1600 Belford Road
Reno, NV

