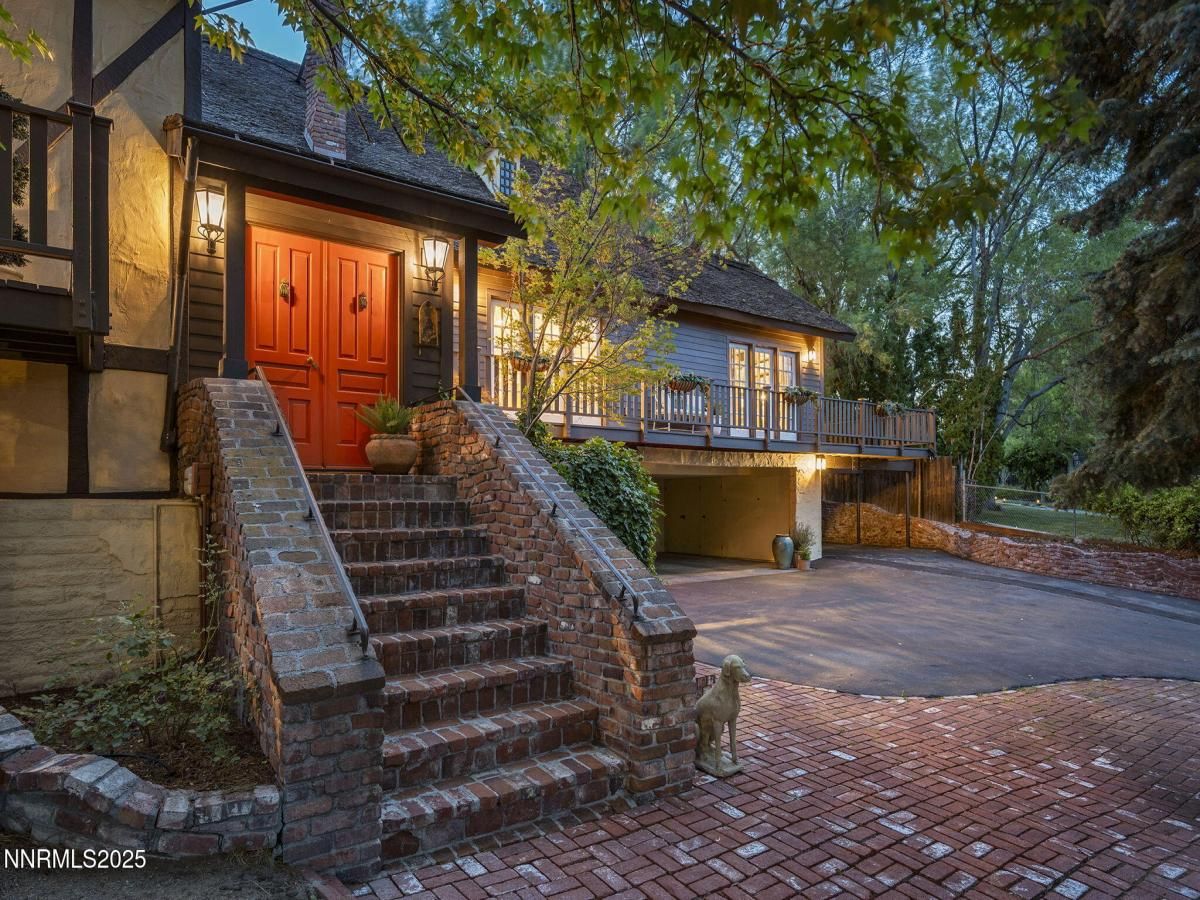Two Storybook Parcels in Southwest Reno This property evokes the charm of an old-world English cottage, with character, craftsmanship, and thoughtful design throughout. Natural light pours through divided-light windows, highlighting hand-finished details. The home is surrounded by lush landscaping, mature fruit trees, vibrant gardens, expansive lawns, and towering sequoias, creating a peaceful retreat. The kitchen features 2023 premium appliances, including a KitchenAid smart oven, French door refrigerator, dishwasher, and drawer microwave. The primary bath offers a luxurious marble shower, House of Rohl fixtures, and a sculptural Barclay Larissa soaking tub. A fully finished basement adds approximately 1,275 sq ft of living space, blending mid-century charm with modern upgrades. It features a renovated bedroom with an ensuite bath, a bonus area, and a preserved vintage blue tub in the full bath. The basement also has HVAC for year-round comfort. The sale includes two contiguous parcels, offered together and not separately. Recent updates include two new gas furnaces and app-controlled smart thermostats (2024), a complete electrical overhaul with new panels and wiring, and an EV charging station. A new tanked water heater (2025) ensures efficiency. This home is a rare blend of character, modern convenience, and enduring beauty—ready to welcome its next chapter
Property Details
Price:
$1,899,000
MLS #:
250053136
Status:
Active
Beds:
4
Baths:
5.5
Type:
Single Family
Subtype:
Single Family Residence
Subdivision:
Skyline Heights 1
Listed Date:
Jul 16, 2025
Finished Sq Ft:
4,670
Total Sq Ft:
4,670
Lot Size:
42,689 sqft / 0.98 acres (approx)
Year Built:
1960
See this Listing
Schools
Elementary School:
Beck
Middle School:
Swope
High School:
Reno
Interior
Appliances
Additional Refrigerator(s), Dishwasher, Disposal, Dryer, Electric Cooktop, Microwave, Oven, Refrigerator, Washer
Bathrooms
5 Full Bathrooms, 1 Half Bathroom
Cooling
Central Air
Fireplaces Total
2
Flooring
Carpet, Porcelain, Tile, Wood
Heating
Forced Air, Natural Gas
Laundry Features
Cabinets, Laundry Area, Laundry Room, Shelves
Exterior
Construction Materials
Stucco, Wood Siding
Exterior Features
Dog Run
Other Structures
None
Parking Features
Carport, Under Building
Parking Spots
3
Roof
Shake, Wood
Security Features
Smoke Detector(s)
Financial
Taxes
$5,766
Map
Community
- Address1985 Skyline Boulevard Reno NV
- SubdivisionSkyline Heights 1
- CityReno
- CountyWashoe
- Zip Code89509
Market Summary
Current real estate data for Single Family in Reno as of Oct 23, 2025
708
Single Family Listed
88
Avg DOM
412
Avg $ / SqFt
$1,251,649
Avg List Price
Property Summary
- Located in the Skyline Heights 1 subdivision, 1985 Skyline Boulevard Reno NV is a Single Family for sale in Reno, NV, 89509. It is listed for $1,899,000 and features 4 beds, 6 baths, and has approximately 4,670 square feet of living space, and was originally constructed in 1960. The current price per square foot is $407. The average price per square foot for Single Family listings in Reno is $412. The average listing price for Single Family in Reno is $1,251,649.
Similar Listings Nearby
 Courtesy of Redfin. Disclaimer: All data relating to real estate for sale on this page comes from the Broker Reciprocity (BR) of the Northern Nevada Regional MLS. Detailed information about real estate listings held by brokerage firms other than Ascent Property Group include the name of the listing broker. Neither the listing company nor Ascent Property Group shall be responsible for any typographical errors, misinformation, misprints and shall be held totally harmless. The Broker providing this data believes it to be correct, but advises interested parties to confirm any item before relying on it in a purchase decision. Copyright 2025. Northern Nevada Regional MLS. All rights reserved.
Courtesy of Redfin. Disclaimer: All data relating to real estate for sale on this page comes from the Broker Reciprocity (BR) of the Northern Nevada Regional MLS. Detailed information about real estate listings held by brokerage firms other than Ascent Property Group include the name of the listing broker. Neither the listing company nor Ascent Property Group shall be responsible for any typographical errors, misinformation, misprints and shall be held totally harmless. The Broker providing this data believes it to be correct, but advises interested parties to confirm any item before relying on it in a purchase decision. Copyright 2025. Northern Nevada Regional MLS. All rights reserved. 1985 Skyline Boulevard
Reno, NV























































