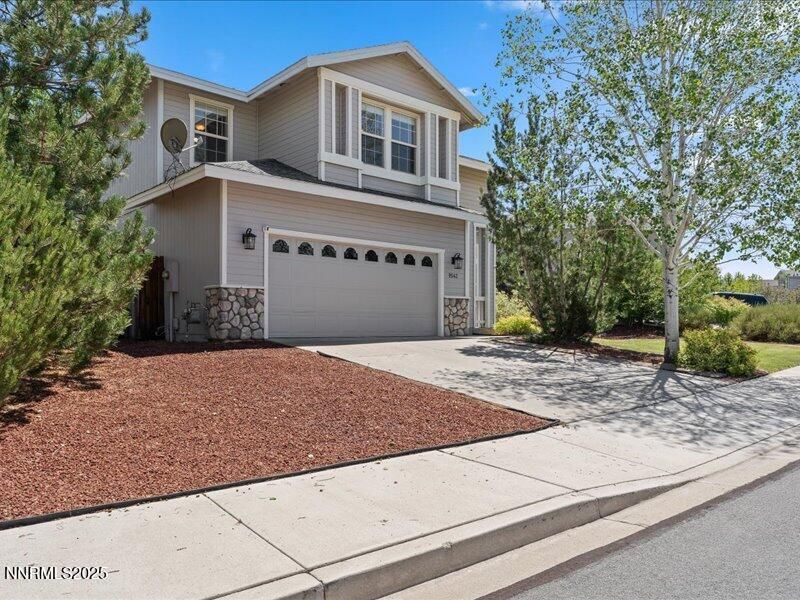Back on Market – The sellers are offering 5K towards the buyer’s non-recurring closing costs. Nestled just down the street from North Valleys Regional Park, you’re sure to adore this Lemmon Valley home! Step inside and discover a spacious floor plan and an abundance of natural light. The family/kitchen/dining rooms are artfully open but separated by architectural design elements, offering an ideal space for day-to-day living or entertaining family and friends. The family room features a gas fireplace set against a beautiful, wood-accented wall. The kitchen boasts white cabinetry, an island with quartz countertops, stainless steel appliances, an upgraded hammered copper sink, plus a spacious pantry. The kitchen and family rooms overlook a lovely, fully enclosed backyard, featuring an exceptional blend of mature trees and foliage, along with low-maintenance landscaping. The space features a concrete patio and a fire pit, and this property can be approved for RV storage. All four bedrooms are upstairs and include a primary suite that features a sliding barn door, a bathroom with a walk-in closet, dual sinks, and a shower/tub combo. The other three bedrooms provide excellent space for any lifestyle or purpose. Other notable property highlights include custom lighting throughout the home. This home has been thoughtfully designed, modernized, and lovingly maintained for beauty and comfort. Don’t miss the chance to make this yours today at a reduced price, with the seller covering up to 5K closing costs! You can’t afford to miss his home.
Property Details
Price:
$523,999
MLS #:
250053989
Status:
Active
Beds:
4
Baths:
2.5
Type:
Single Family
Subtype:
Single Family Residence
Subdivision:
Sky Vista Village 4
Listed Date:
Aug 2, 2025
Finished Sq Ft:
2,122
Total Sq Ft:
2,122
Lot Size:
9,809 sqft / 0.23 acres (approx)
Year Built:
2002
See this Listing
Schools
Elementary School:
Lemmon Valley
Middle School:
OBrien
High School:
North Valleys
Interior
Appliances
Dishwasher, Disposal, Gas Cooktop, Gas Range, Microwave, Oven, Refrigerator, Self Cleaning Oven
Bathrooms
2 Full Bathrooms, 1 Half Bathroom
Cooling
Central Air
Fireplaces Total
1
Flooring
Carpet, Laminate, Tile, Wood
Heating
Natural Gas
Laundry Features
Cabinets, In Hall, Laundry Room
Exterior
Association Amenities
None
Construction Materials
Asphalt, Glass, Lap Siding, Stone Veneer
Exterior Features
Fire Pit
Other Structures
Shed(s)
Parking Features
Attached, Garage, Garage Door Opener, RV Access/Parking
Parking Spots
2
Roof
Asphalt, Pitched
Security Features
Carbon Monoxide Detector(s), Keyless Entry, Security Lights, Smoke Detector(s)
Financial
HOA Fee
$100
HOA Frequency
Quarterly
HOA Name
Sky Vista HOA
Taxes
$2,556
Map
Community
- Address9542 Angel Falls Drive 9542 Angel Falls Dr Reno NV
- SubdivisionSky Vista Village 4
- CityReno
- CountyWashoe
- Zip Code89506
Market Summary
Current real estate data for Single Family in Reno as of Oct 24, 2025
706
Single Family Listed
87
Avg DOM
411
Avg $ / SqFt
$1,243,950
Avg List Price
Property Summary
- Located in the Sky Vista Village 4 subdivision, 9542 Angel Falls Drive 9542 Angel Falls Dr Reno NV is a Single Family for sale in Reno, NV, 89506. It is listed for $523,999 and features 4 beds, 3 baths, and has approximately 2,122 square feet of living space, and was originally constructed in 2002. The current price per square foot is $247. The average price per square foot for Single Family listings in Reno is $411. The average listing price for Single Family in Reno is $1,243,950.
Similar Listings Nearby
 Courtesy of Allison James Estates & Homes. Disclaimer: All data relating to real estate for sale on this page comes from the Broker Reciprocity (BR) of the Northern Nevada Regional MLS. Detailed information about real estate listings held by brokerage firms other than Ascent Property Group include the name of the listing broker. Neither the listing company nor Ascent Property Group shall be responsible for any typographical errors, misinformation, misprints and shall be held totally harmless. The Broker providing this data believes it to be correct, but advises interested parties to confirm any item before relying on it in a purchase decision. Copyright 2025. Northern Nevada Regional MLS. All rights reserved.
Courtesy of Allison James Estates & Homes. Disclaimer: All data relating to real estate for sale on this page comes from the Broker Reciprocity (BR) of the Northern Nevada Regional MLS. Detailed information about real estate listings held by brokerage firms other than Ascent Property Group include the name of the listing broker. Neither the listing company nor Ascent Property Group shall be responsible for any typographical errors, misinformation, misprints and shall be held totally harmless. The Broker providing this data believes it to be correct, but advises interested parties to confirm any item before relying on it in a purchase decision. Copyright 2025. Northern Nevada Regional MLS. All rights reserved. 9542 Angel Falls Drive 9542 Angel Falls Dr
Reno, NV







































