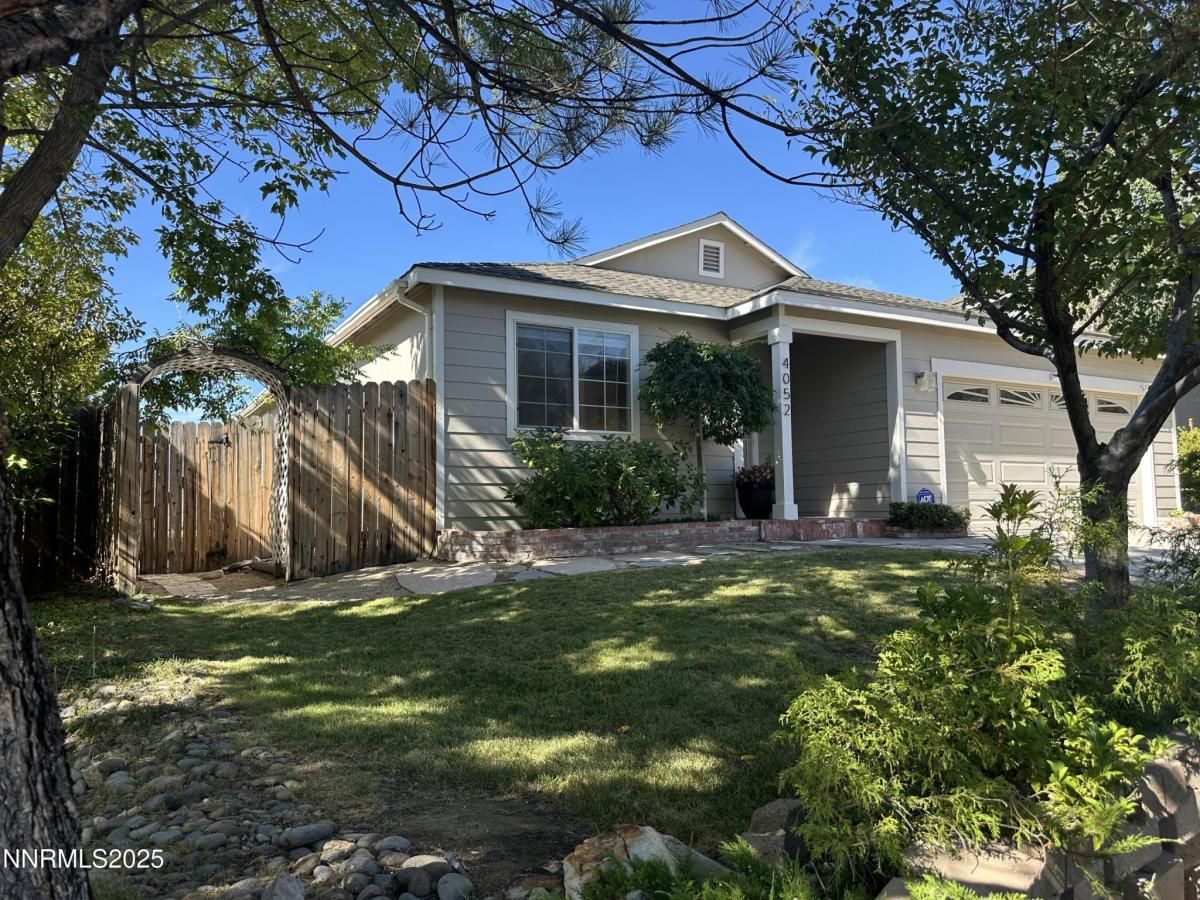Stunning single-story home perfect for easy living and low maintenance, featuring a free-flowing floor plan with 3 bedrooms, 2 bathrooms, an additional office room, and a kitchen with a cozy breakfast nook, enhancing its open and inviting atmosphere. It boasts a newer furnace & AC apprx 4 yrs old for lasting durability. A large custom “multi slide panel” glass door maximizes the breathtaking, unobstructed mountain valley view, showcasing trails accessible right out the back gate for seamless outdoor adventures. The backyard includes a small putting green and low-maintenance landscaping, ideal for relaxation, plus a covered patio with spa-capable hookups for added luxury. With no direct neighbors’ homes across the street, the front yard offers exceptional privacy, openness, and a small space for possible recreational vehicle parking. Best of all, there’s no HOA. This home is an ideal retreat for those seeking single-level comfort and a serene connection to nature.
Property Details
Price:
$670,000
MLS #:
250053534
Status:
Active
Beds:
3
Baths:
2
Type:
Single Family
Subtype:
Single Family Residence
Subdivision:
Silverado Ranch Estates 5 Phase 2
Listed Date:
Jul 24, 2025
Finished Sq Ft:
1,877
Total Sq Ft:
1,877
Lot Size:
6,970 sqft / 0.16 acres (approx)
Year Built:
1999
See this Listing
Schools
Elementary School:
Towles
Middle School:
Clayton
High School:
McQueen
Interior
Appliances
Dishwasher, Gas Range
Bathrooms
2 Full Bathrooms
Cooling
Central Air
Fireplaces Total
1
Flooring
Carpet, Tile, Wood
Heating
Fireplace(s), Forced Air
Laundry Features
In Hall, Laundry Area, Laundry Closet, Shelves, Washer Hookup
Exterior
Construction Materials
Lap Siding, Wood Siding, Unknown
Exterior Features
Rain Gutters
Other Structures
Storage, Other
Parking Features
Additional Parking, Attached, Garage, Garage Door Opener, R V Access/ Parking
Parking Spots
2
Roof
Asphalt, Composition, Pitched, Shingle
Security Features
Carbon Monoxide Detector(s), Fire Alarm, Security System, Security System Owned, Smoke Detector(s)
Financial
Taxes
$3,220
Map
Community
- Address4052 Royal Sage Drive Reno NV
- SubdivisionSilverado Ranch Estates 5 Phase 2
- CityReno
- CountyWashoe
- Zip Code89503
LIGHTBOX-IMAGES
NOTIFY-MSG
Market Summary
Current real estate data for Single Family in Reno as of Aug 11, 2025
791
Single Family Listed
78
Avg DOM
407
Avg $ / SqFt
$1,223,688
Avg List Price
Property Summary
- Located in the Silverado Ranch Estates 5 Phase 2 subdivision, 4052 Royal Sage Drive Reno NV is a Single Family for sale in Reno, NV, 89503. It is listed for $670,000 and features 3 beds, 2 baths, and has approximately 1,877 square feet of living space, and was originally constructed in 1999. The current price per square foot is $357. The average price per square foot for Single Family listings in Reno is $407. The average listing price for Single Family in Reno is $1,223,688.
LIGHTBOX-IMAGES
NOTIFY-MSG
Similar Listings Nearby
 Courtesy of Haute Properties NV. Disclaimer: All data relating to real estate for sale on this page comes from the Broker Reciprocity (BR) of the Northern Nevada Regional MLS. Detailed information about real estate listings held by brokerage firms other than Ascent Property Group include the name of the listing broker. Neither the listing company nor Ascent Property Group shall be responsible for any typographical errors, misinformation, misprints and shall be held totally harmless. The Broker providing this data believes it to be correct, but advises interested parties to confirm any item before relying on it in a purchase decision. Copyright 2025. Northern Nevada Regional MLS. All rights reserved.
Courtesy of Haute Properties NV. Disclaimer: All data relating to real estate for sale on this page comes from the Broker Reciprocity (BR) of the Northern Nevada Regional MLS. Detailed information about real estate listings held by brokerage firms other than Ascent Property Group include the name of the listing broker. Neither the listing company nor Ascent Property Group shall be responsible for any typographical errors, misinformation, misprints and shall be held totally harmless. The Broker providing this data believes it to be correct, but advises interested parties to confirm any item before relying on it in a purchase decision. Copyright 2025. Northern Nevada Regional MLS. All rights reserved. 4052 Royal Sage Drive
Reno, NV
LIGHTBOX-IMAGES
NOTIFY-MSG








































