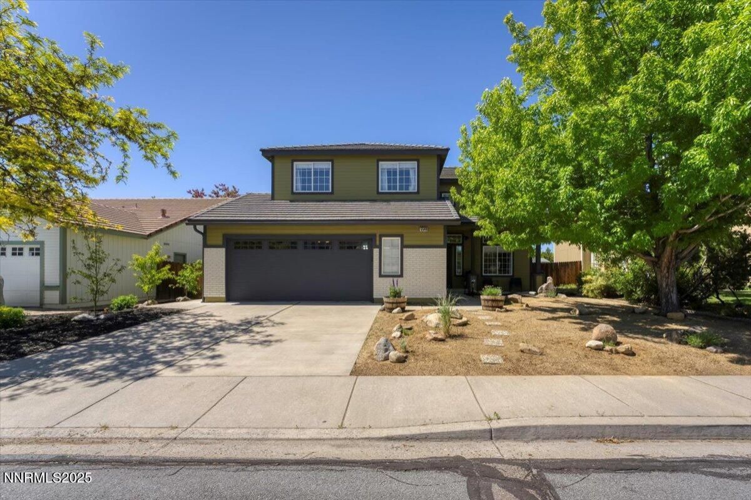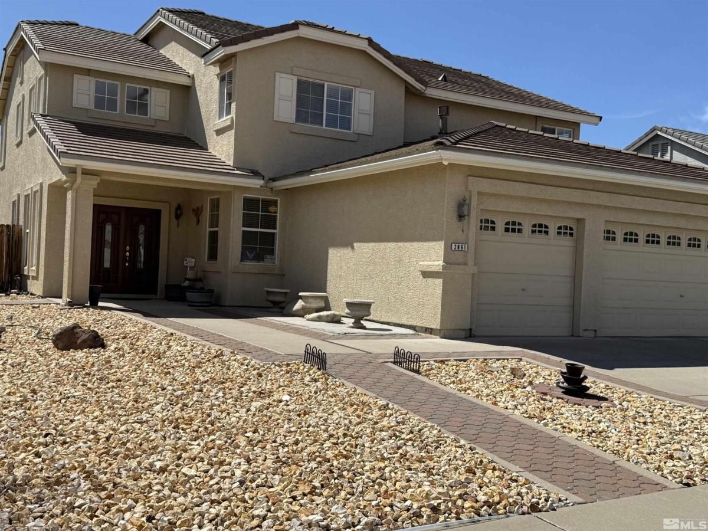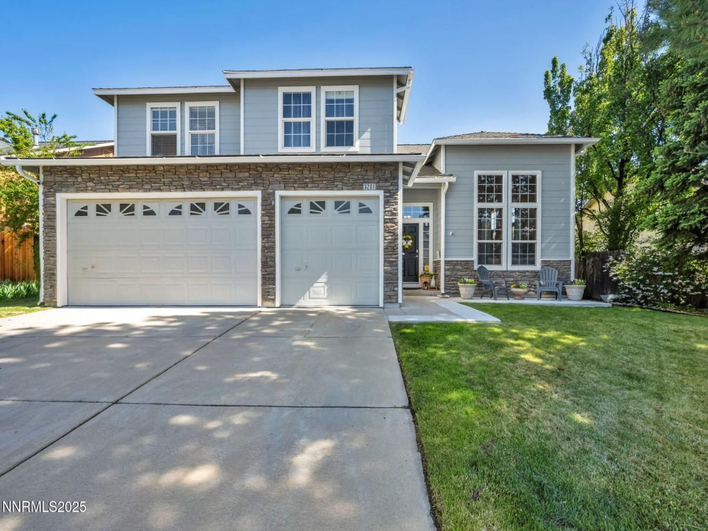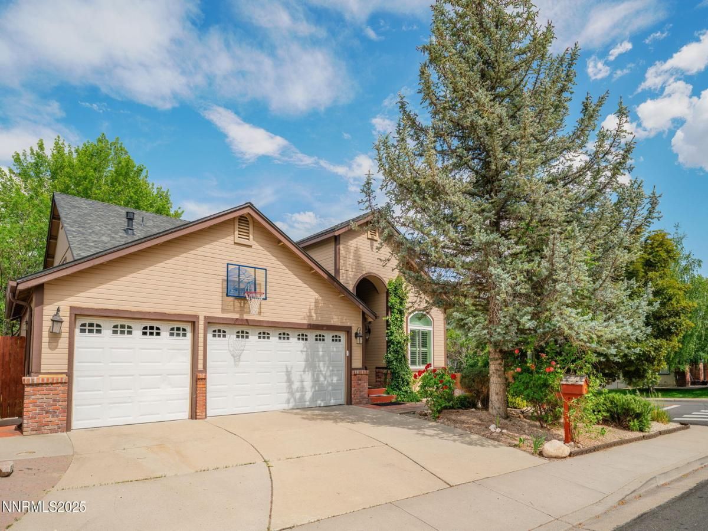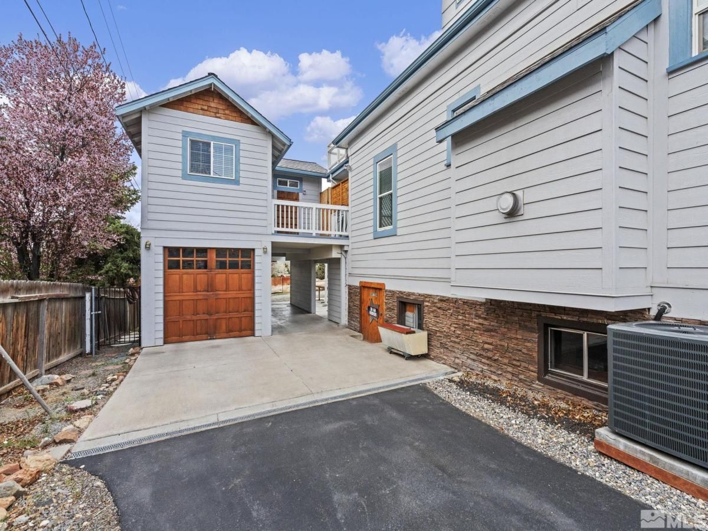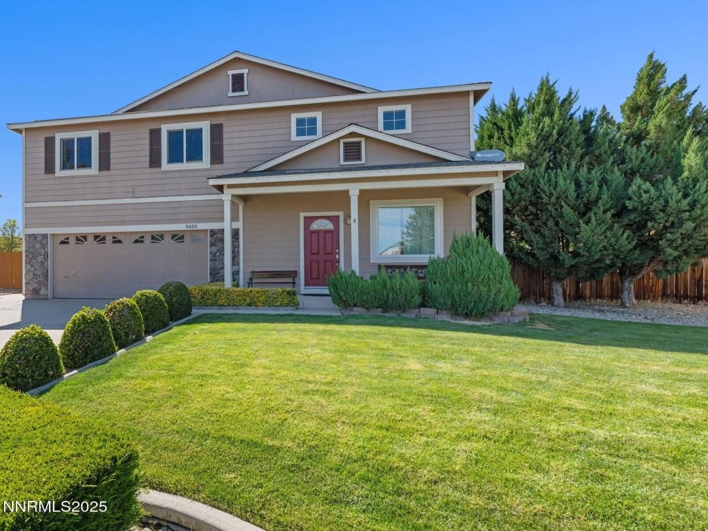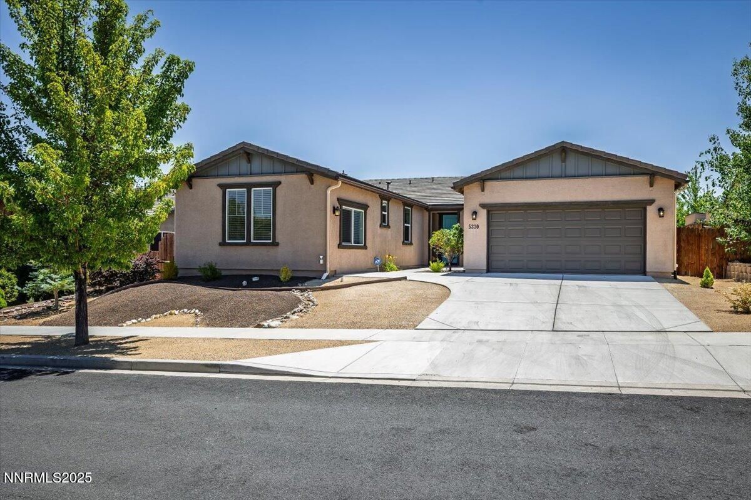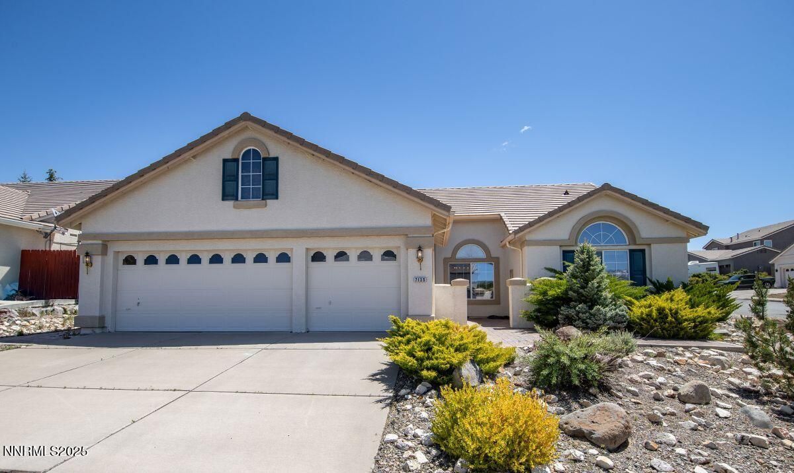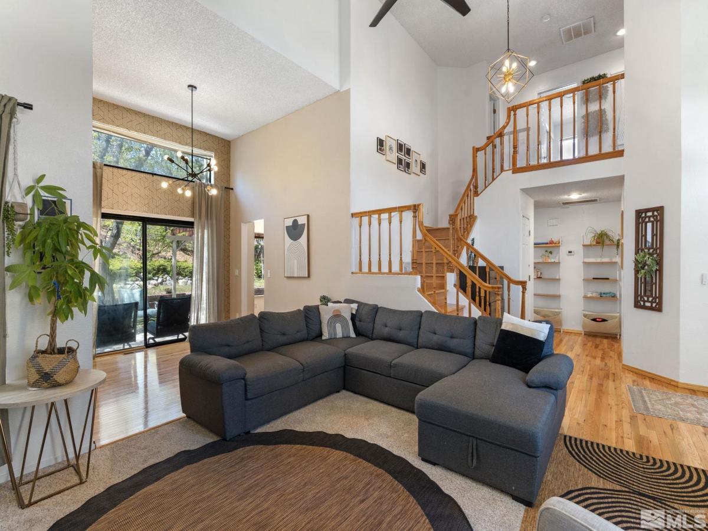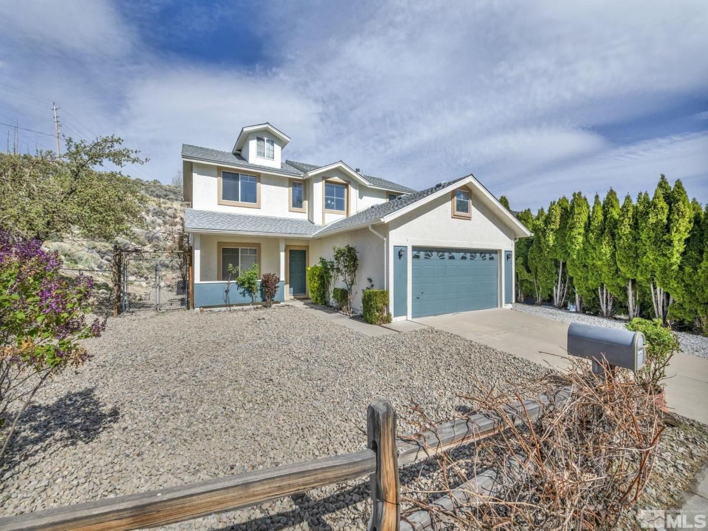Stylishly renovated 4BD/3BA home in NW Reno featuring a bright open layout, soaring ceilings, and LVP flooring throughout. The designer kitchen includes quartz counters, custom cabinetry, and new stainless appliances. The spacious primary suite offers two walk-in closets, a spa-inspired bath with walk-in steam shower, and a private office nook. A second bath features a soaking tub. Upgrades include Tesla charger, tankless water heater, Ring security, and keyless entry.
Enjoy luxury outdoor living with a shaded pergola, tranquil pond, raised garden beds, and two storage sheds. Fresh interior and exterior paint enhances the home’s modern appeal. Situated on a quiet lot with no rear neighbors and sweeping mountain views, this home offers a sense of refined retreat just minutes from scenic trails, parks, and top-rated schools.
Enjoy luxury outdoor living with a shaded pergola, tranquil pond, raised garden beds, and two storage sheds. Fresh interior and exterior paint enhances the home’s modern appeal. Situated on a quiet lot with no rear neighbors and sweeping mountain views, this home offers a sense of refined retreat just minutes from scenic trails, parks, and top-rated schools.
Property Details
Price:
$815,000
MLS #:
250050230
Status:
Active
Beds:
4
Baths:
3
Address:
5540 Twin Creeks Drive
Type:
Single Family
Subtype:
Single Family Residence
Subdivision:
Silverado Ranch Estates 3 Phase 1
City:
Reno
Listed Date:
May 22, 2025
State:
NV
Finished Sq Ft:
2,082
Total Sq Ft:
2,082
ZIP:
89523
Lot Size:
6,055 sqft / 0.14 acres (approx)
Year Built:
1996
See this Listing
Mortgage Calculator
Schools
Elementary School:
Melton
Middle School:
Billinghurst
High School:
Mc Queen
Interior
Appliances
Dishwasher, Disposal, Dryer, Electric Oven, E N E R G Y S T A R Qualified Appliances, Gas Cooktop, Microwave, Oven, Washer
Bathrooms
3 Full Bathrooms
Cooling
Central Air, Refrigerated
Fireplaces Total
1
Flooring
Luxury Vinyl
Heating
Forced Air, Natural Gas
Laundry Features
Cabinets, Laundry Room
Exterior
Construction Materials
Wood Siding
Exterior Features
Dog Run, Fire Pit, Rain Gutters
Other Structures
Shed(s), Storage
Parking Features
Attached, Electric Vehicle Charging Station(s), Garage, Garage Door Opener
Parking Spots
2
Roof
Pitched, Shingle
Security Features
Keyless Entry, Security Lights, Security System Owned, Smoke Detector(s)
Financial
Taxes
$3,030
Map
Community
- Address5540 Twin Creeks Drive Reno NV
- SubdivisionSilverado Ranch Estates 3 Phase 1
- CityReno
- CountyWashoe
- Zip Code89523
Similar Listings Nearby
- 2861 Sunline Drive
Reno, NV$989,900
1.78 miles away
- 3201 Green River Drive
Reno, NV$799,950
1.16 miles away
- 1500 Backer Way
Reno, NV$755,000
1.35 miles away
- 2640 Emily Street
Reno, NV$750,000
1.27 miles away
- 5455 Montego Court
Reno, NV$749,900
0.62 miles away
- 5330 Eaglecrest Drive
Reno, NV$749,900
1.60 miles away
- 7135 Windstar Drive
Reno, NV$700,000
1.69 miles away
- 5276 Simons Drive
Reno, NV$659,900
1.28 miles away
- 1920 Windview Court
Reno, NV$625,000
1.06 miles away
 Courtesy of RE/MAX Gold. Disclaimer: All data relating to real estate for sale on this page comes from the Broker Reciprocity (BR) of the Northern Nevada Regional MLS. Detailed information about real estate listings held by brokerage firms other than Ascent Property Group include the name of the listing broker. Neither the listing company nor Ascent Property Group shall be responsible for any typographical errors, misinformation, misprints and shall be held totally harmless. The Broker providing this data believes it to be correct, but advises interested parties to confirm any item before relying on it in a purchase decision. Copyright 2025. Northern Nevada Regional MLS. All rights reserved.
Courtesy of RE/MAX Gold. Disclaimer: All data relating to real estate for sale on this page comes from the Broker Reciprocity (BR) of the Northern Nevada Regional MLS. Detailed information about real estate listings held by brokerage firms other than Ascent Property Group include the name of the listing broker. Neither the listing company nor Ascent Property Group shall be responsible for any typographical errors, misinformation, misprints and shall be held totally harmless. The Broker providing this data believes it to be correct, but advises interested parties to confirm any item before relying on it in a purchase decision. Copyright 2025. Northern Nevada Regional MLS. All rights reserved. 5540 Twin Creeks Drive
Reno, NV
LIGHTBOX-IMAGES
