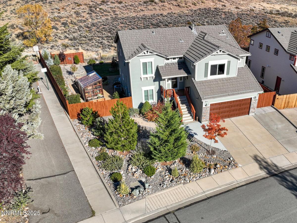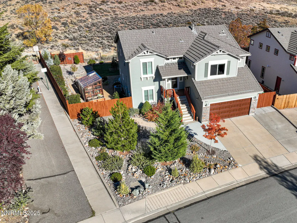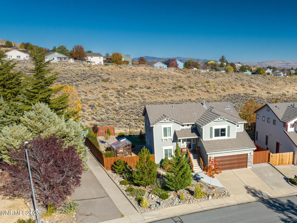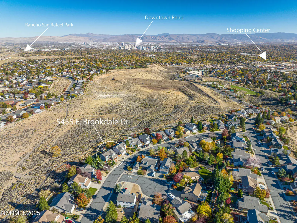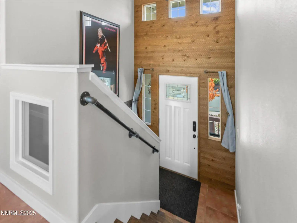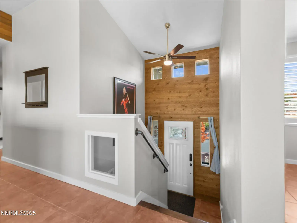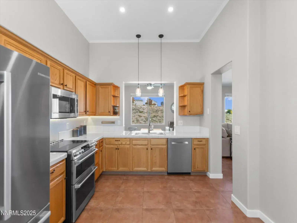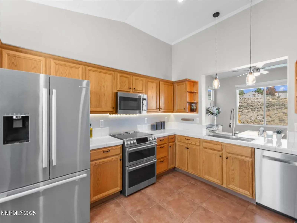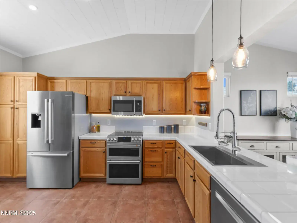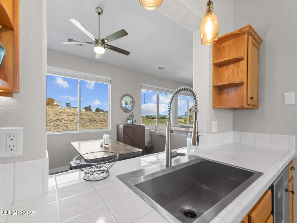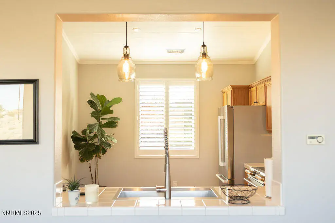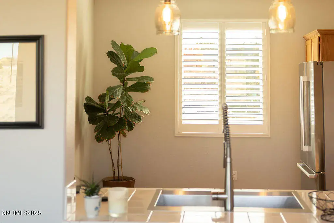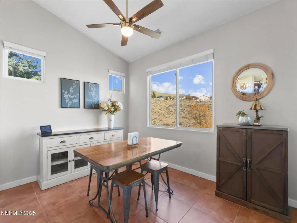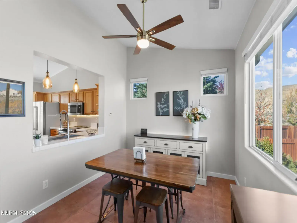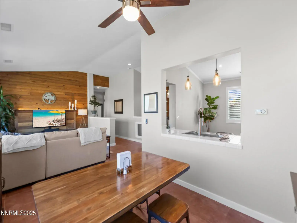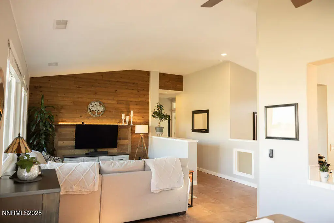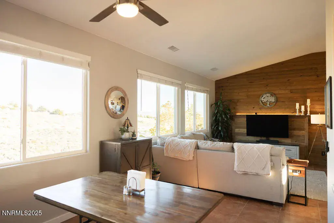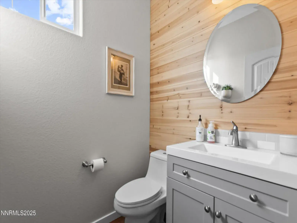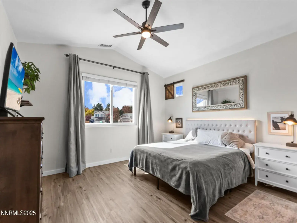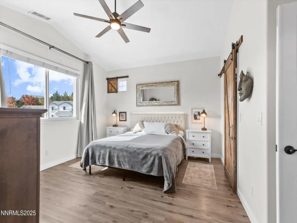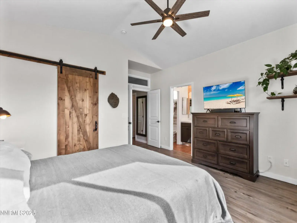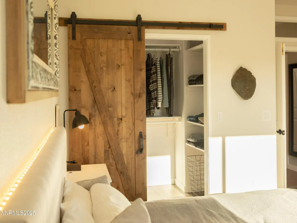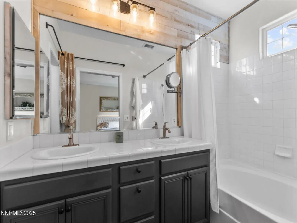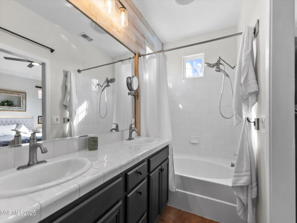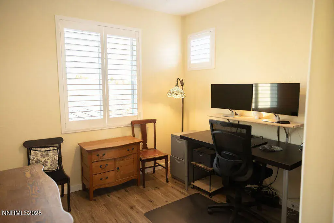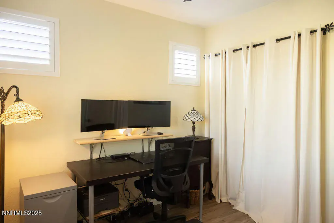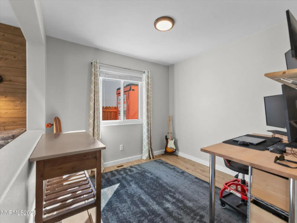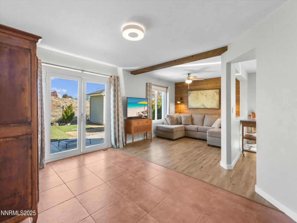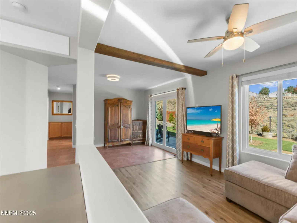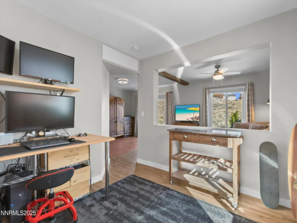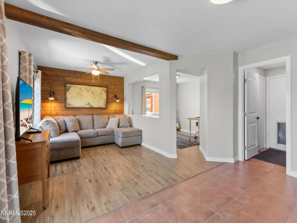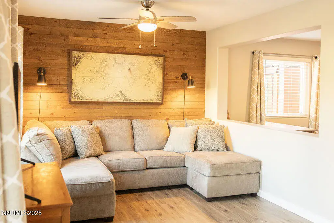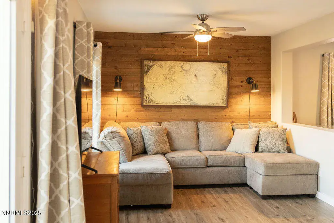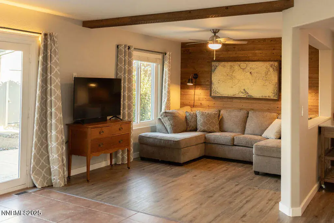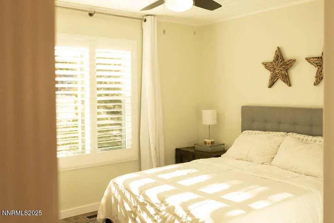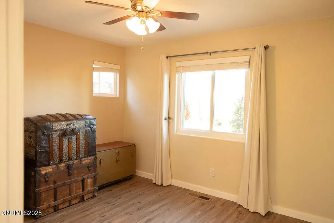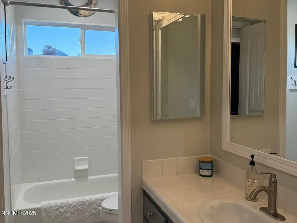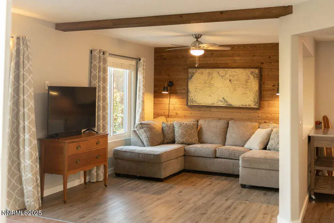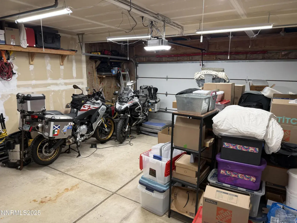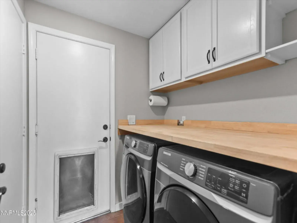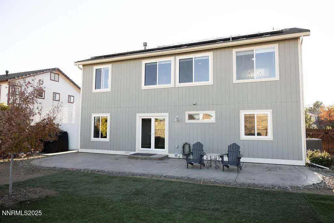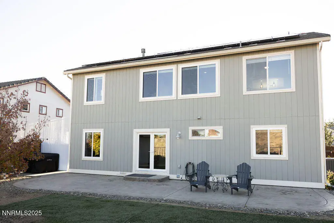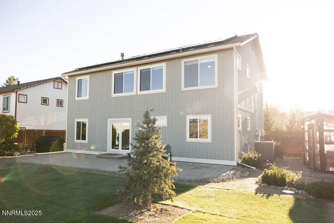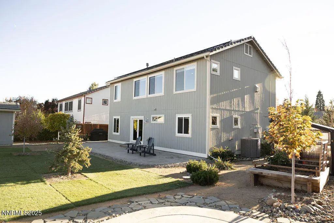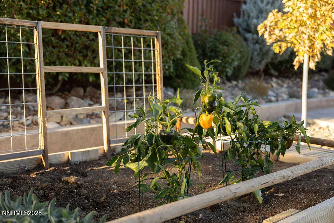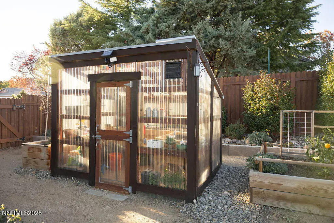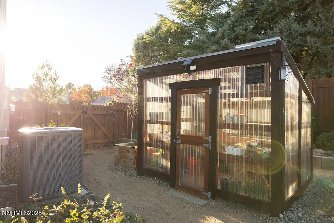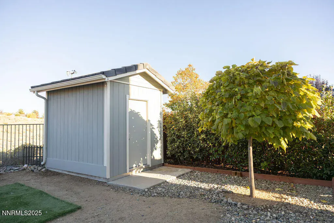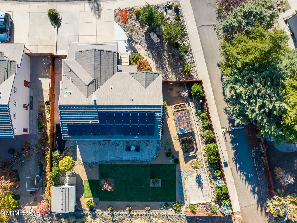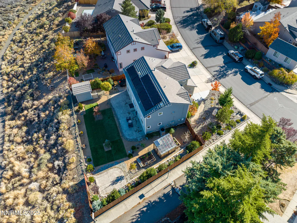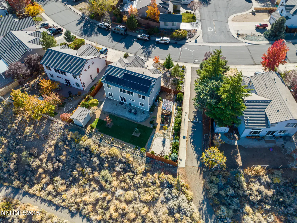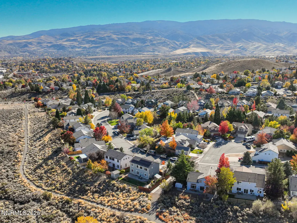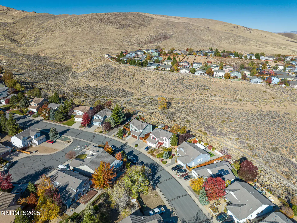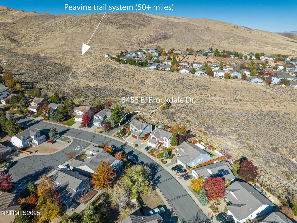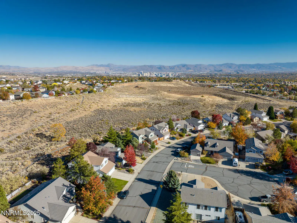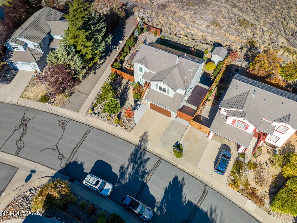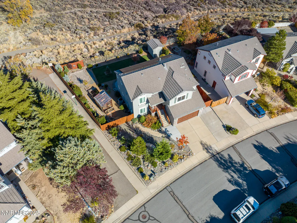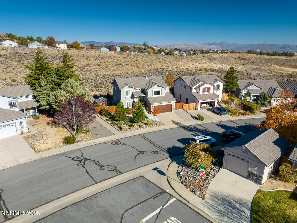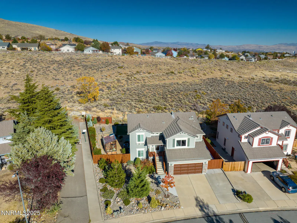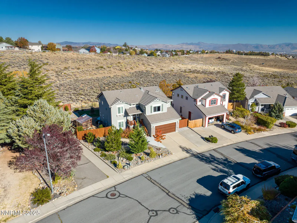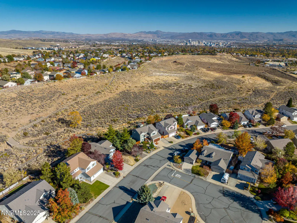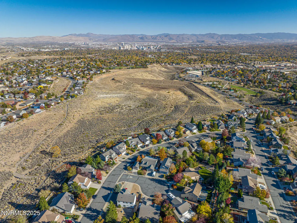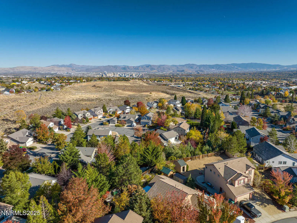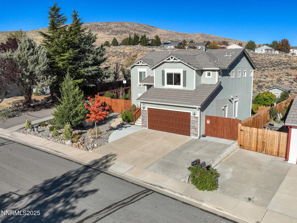Finally, the home you’ve been dreaming of in North West Reno… without the hassle of updating! Turn key is an understatement. Not only does this property feature aesthetic upgrades creating the most inviting, cozy environment to enjoy the breathtaking views, but the systems of the home have been replaced (tankless water heater, HVAC, GE Induction Stovetop + Double Oven the list goes on), and the solar has been paid off!! The location…well if you’re reading this, you already know. Desirable in area but unmatched in proximity to the coveted peavine trail system. Right alongside the property is easement provided access, which not only gives you the closeness to the outdoor recreation you seek, but also added elbow room between you and your neighbor. RV parking with hook up, greenhouse and planter beds…this property has it all! Space, functionality, thoughtfully updated and ready for you to make home. SEE PRIVATE REMARKS
Property Details
Price:
$749,000
MLS #:
250057683
Status:
Active
Beds:
4
Baths:
2.5
Type:
Single Family
Subtype:
Single Family Residence
Subdivision:
Silverado Ranch Estates 3 Phase 1
Listed Date:
Oct 31, 2025
Finished Sq Ft:
2,169
Total Sq Ft:
2,169
Lot Size:
7,841 sqft / 0.18 acres (approx)
Year Built:
1995
See this Listing
Schools
Elementary School:
Melton
Middle School:
Billinghurst
High School:
McQueen
Interior
Appliances
Dishwasher, Disposal, Double Oven, Dryer, Electric Cooktop, Refrigerator, Smart Appliance(s), Washer
Bathrooms
2 Full Bathrooms, 1 Half Bathroom
Cooling
Central Air, Refrigerated
Fireplaces Total
1
Flooring
Laminate, Tile, Wood
Heating
Forced Air, Natural Gas
Laundry Features
Laundry Room, Shelves
Exterior
Construction Materials
Stone Veneer, Wood Siding
Exterior Features
Rain Gutters, RV Hookup
Other Structures
Shed(s), Storage, Other
Parking Features
Additional Parking, Attached, Garage, Garage Door Opener, RV Access/Parking
Parking Spots
4
Roof
Tile
Security Features
Keyless Entry, Smoke Detector(s)
Financial
Taxes
$2,889
Map
Community
- Address5455 E Brookdale Drive Reno NV
- SubdivisionSilverado Ranch Estates 3 Phase 1
- CityReno
- CountyWashoe
- Zip Code89523
Market Summary
Current real estate data for Single Family in Reno as of Nov 05, 2025
696
Single Family Listed
89
Avg DOM
410
Avg $ / SqFt
$1,245,497
Avg List Price
Property Summary
- Located in the Silverado Ranch Estates 3 Phase 1 subdivision, 5455 E Brookdale Drive Reno NV is a Single Family for sale in Reno, NV, 89523. It is listed for $749,000 and features 4 beds, 3 baths, and has approximately 2,169 square feet of living space, and was originally constructed in 1995. The current price per square foot is $345. The average price per square foot for Single Family listings in Reno is $410. The average listing price for Single Family in Reno is $1,245,497.
Similar Listings Nearby
 Courtesy of Coldwell Banker Select Mt Rose. Disclaimer: All data relating to real estate for sale on this page comes from the Broker Reciprocity (BR) of the Northern Nevada Regional MLS. Detailed information about real estate listings held by brokerage firms other than Ascent Property Group include the name of the listing broker. Neither the listing company nor Ascent Property Group shall be responsible for any typographical errors, misinformation, misprints and shall be held totally harmless. The Broker providing this data believes it to be correct, but advises interested parties to confirm any item before relying on it in a purchase decision. Copyright 2025. Northern Nevada Regional MLS. All rights reserved.
Courtesy of Coldwell Banker Select Mt Rose. Disclaimer: All data relating to real estate for sale on this page comes from the Broker Reciprocity (BR) of the Northern Nevada Regional MLS. Detailed information about real estate listings held by brokerage firms other than Ascent Property Group include the name of the listing broker. Neither the listing company nor Ascent Property Group shall be responsible for any typographical errors, misinformation, misprints and shall be held totally harmless. The Broker providing this data believes it to be correct, but advises interested parties to confirm any item before relying on it in a purchase decision. Copyright 2025. Northern Nevada Regional MLS. All rights reserved. 5455 E Brookdale Drive
Reno, NV
