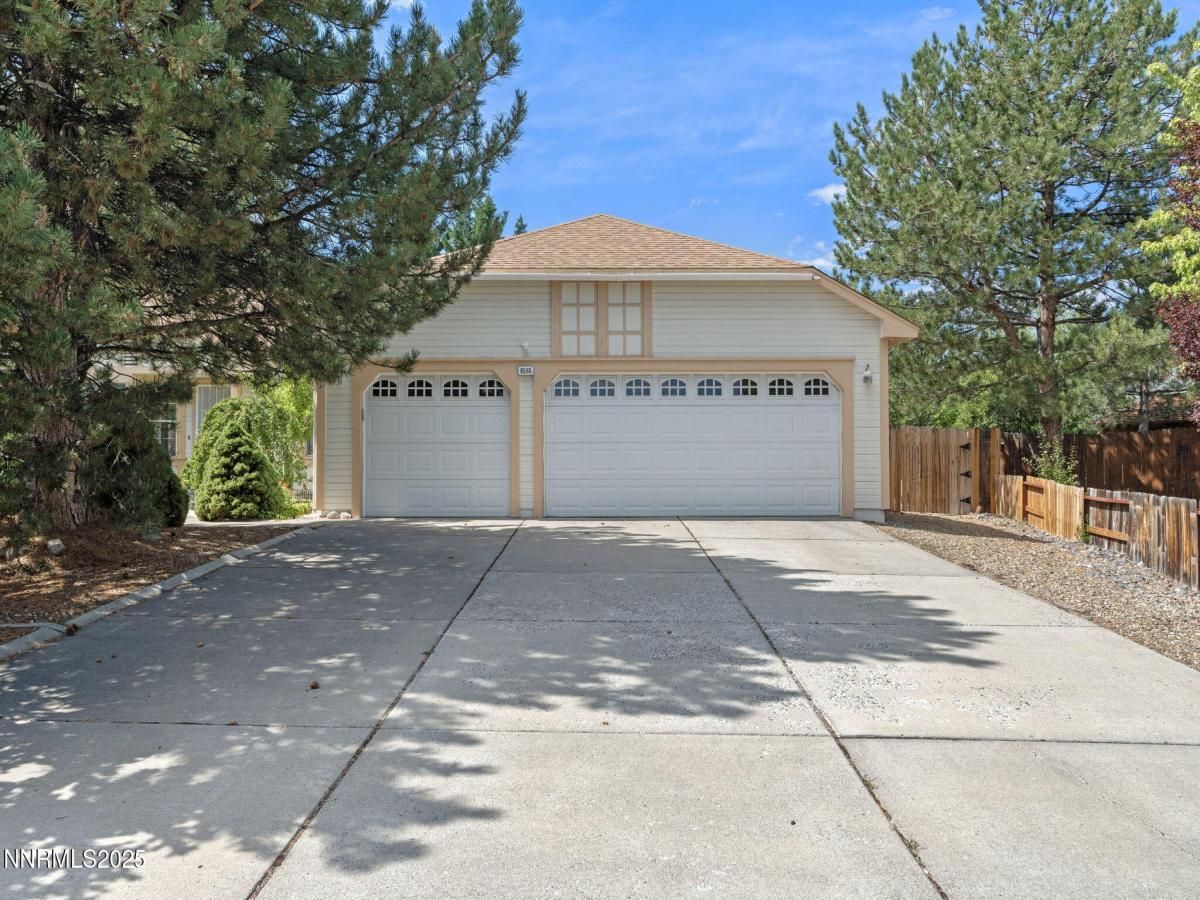Welcome to a beautifully maintained home perfectly situated at the end of a peaceful cul-de-sac. Offering 4 bedrooms plus a versatile 209 sq ft enclosed sunroom, this home provides flexible living options whether you’re in need of a private home office, playroom, secondary living area, or an additional gathering space. The sunroom is fully vented for heating and cooling, making it a comfortable year-round retreat.
The inviting floor plan flows effortlessly, enhanced by high ceilings that create an open and airy feel ideal for everyday living and entertaining. The private backyard oasis is a true highlight, featuring a covered deck that provides the perfect shaded spot for summer barbecues or quiet evenings outdoors. Surrounded by mature trees, the yard offers a sense of tranquility and privacy rarely found.
Additional outdoor features include a storage shed for seasonal essentials and a large outbuilding with power perfect for a workshop, woodworking, or other creative projects. Practical amenities further elevate this home, including side yard RV parking, a three-car garage with ample room for vehicles and storage, and a convenient location close to freeway access, making commuting and daily travel simple.
Nestled in a desirable neighborhood, this property blends space, functionality, and charm. Move in ready.
The inviting floor plan flows effortlessly, enhanced by high ceilings that create an open and airy feel ideal for everyday living and entertaining. The private backyard oasis is a true highlight, featuring a covered deck that provides the perfect shaded spot for summer barbecues or quiet evenings outdoors. Surrounded by mature trees, the yard offers a sense of tranquility and privacy rarely found.
Additional outdoor features include a storage shed for seasonal essentials and a large outbuilding with power perfect for a workshop, woodworking, or other creative projects. Practical amenities further elevate this home, including side yard RV parking, a three-car garage with ample room for vehicles and storage, and a convenient location close to freeway access, making commuting and daily travel simple.
Nestled in a desirable neighborhood, this property blends space, functionality, and charm. Move in ready.
Property Details
Price:
$469,000
MLS #:
250055459
Status:
Active
Beds:
4
Baths:
2
Type:
Single Family
Subtype:
Single Family Residence
Subdivision:
Silver Shores 3
Listed Date:
Sep 5, 2025
Finished Sq Ft:
1,786
Total Sq Ft:
1,786
Lot Size:
15,682 sqft / 0.36 acres (approx)
Year Built:
1993
See this Listing
Schools
Elementary School:
Silver Lake
Middle School:
Cold Springs
High School:
North Valleys
Interior
Appliances
Dishwasher, Disposal, Dryer, Gas Range, Microwave, Refrigerator, Washer
Bathrooms
2 Full Bathrooms
Cooling
Central Air
Flooring
Carpet, Laminate, Vinyl
Heating
Forced Air
Laundry Features
Cabinets, Laundry Area, Shelves
Exterior
Construction Materials
Wood Siding
Exterior Features
None
Other Structures
Outbuilding, Shed(s)
Parking Features
Additional Parking, Garage, R V Access/ Parking
Parking Spots
3
Roof
Asphalt, Composition, Shingle
Security Features
Smoke Detector(s)
Financial
Taxes
$1,962
Map
Community
- Address8565 Silver Shores Drive Reno NV
- SubdivisionSilver Shores 3
- CityReno
- CountyWashoe
- Zip Code89506
Market Summary
Current real estate data for Single Family in Reno as of Sep 09, 2025
739
Single Family Listed
86
Avg DOM
413
Avg $ / SqFt
$1,262,624
Avg List Price
Property Summary
- Located in the Silver Shores 3 subdivision, 8565 Silver Shores Drive Reno NV is a Single Family for sale in Reno, NV, 89506. It is listed for $469,000 and features 4 beds, 2 baths, and has approximately 1,786 square feet of living space, and was originally constructed in 1993. The current price per square foot is $263. The average price per square foot for Single Family listings in Reno is $413. The average listing price for Single Family in Reno is $1,262,624.
Similar Listings Nearby
 Courtesy of BHG Drakulich Realty. Disclaimer: All data relating to real estate for sale on this page comes from the Broker Reciprocity (BR) of the Northern Nevada Regional MLS. Detailed information about real estate listings held by brokerage firms other than Ascent Property Group include the name of the listing broker. Neither the listing company nor Ascent Property Group shall be responsible for any typographical errors, misinformation, misprints and shall be held totally harmless. The Broker providing this data believes it to be correct, but advises interested parties to confirm any item before relying on it in a purchase decision. Copyright 2025. Northern Nevada Regional MLS. All rights reserved.
Courtesy of BHG Drakulich Realty. Disclaimer: All data relating to real estate for sale on this page comes from the Broker Reciprocity (BR) of the Northern Nevada Regional MLS. Detailed information about real estate listings held by brokerage firms other than Ascent Property Group include the name of the listing broker. Neither the listing company nor Ascent Property Group shall be responsible for any typographical errors, misinformation, misprints and shall be held totally harmless. The Broker providing this data believes it to be correct, but advises interested parties to confirm any item before relying on it in a purchase decision. Copyright 2025. Northern Nevada Regional MLS. All rights reserved. 8565 Silver Shores Drive
Reno, NV



































