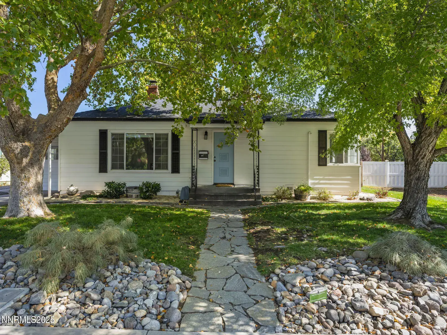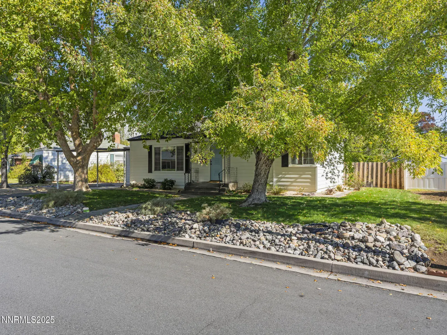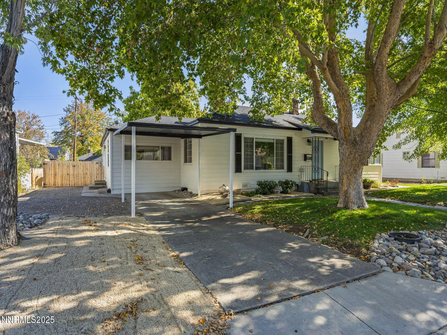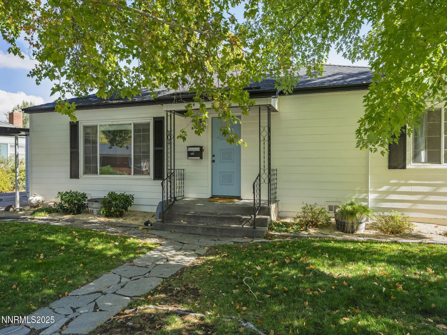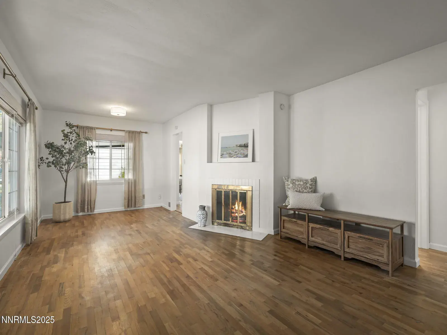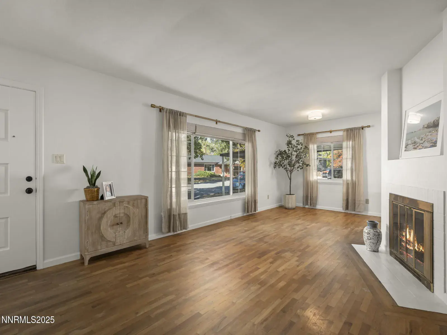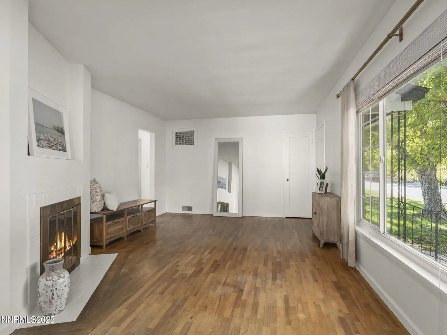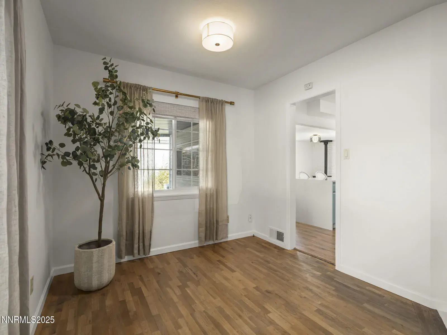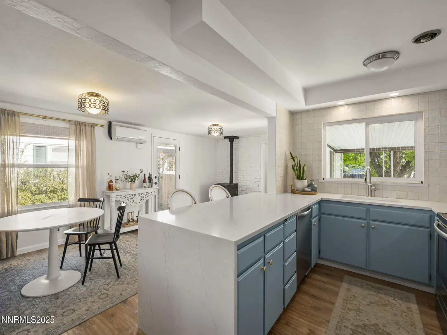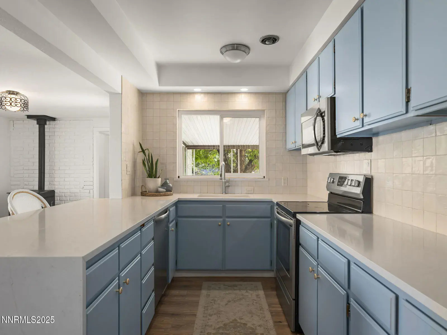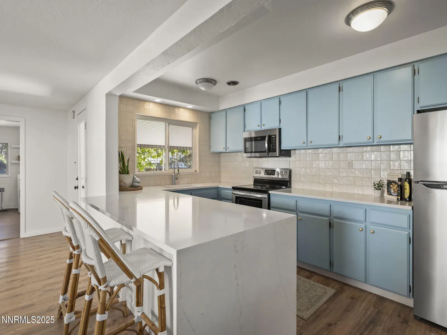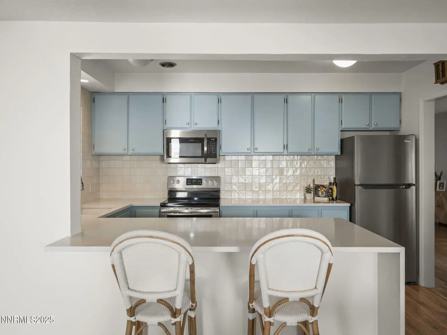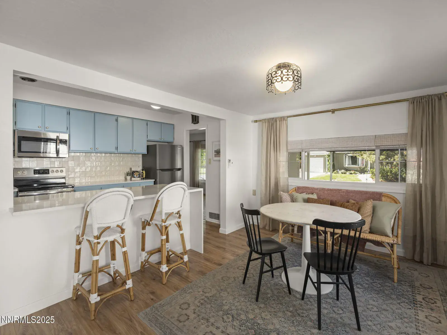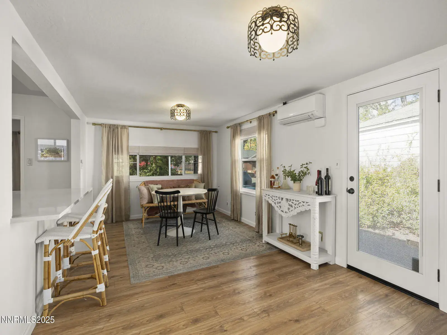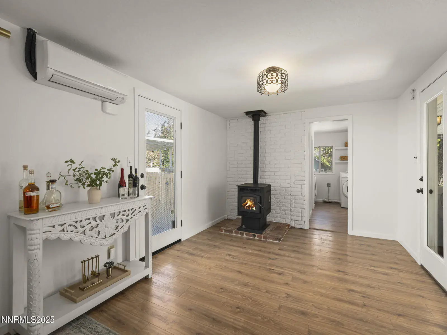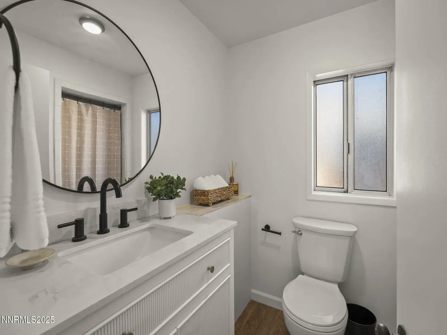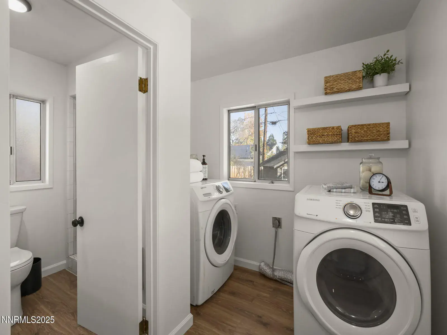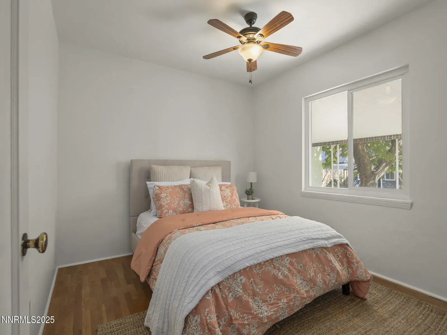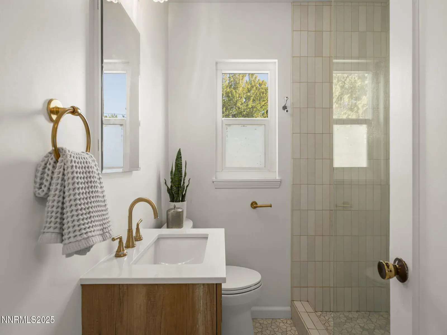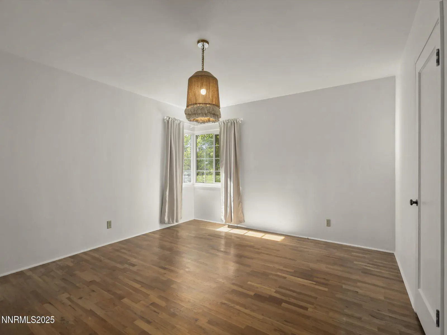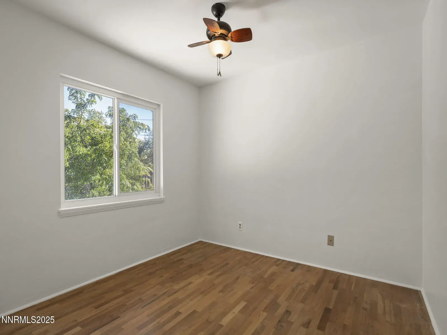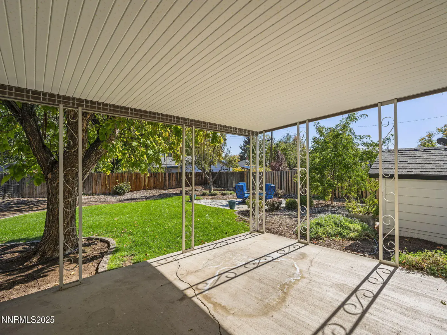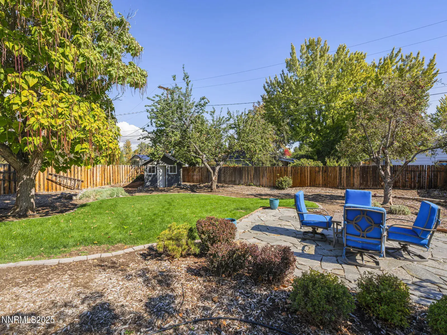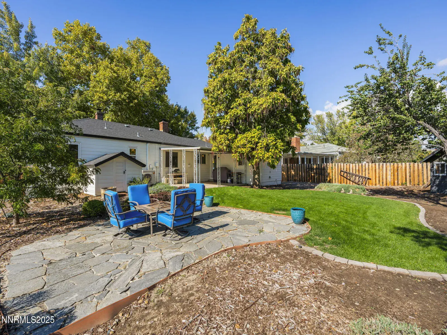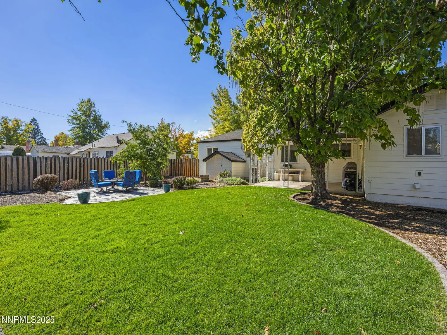Welcome to this beautifully updated single-level cottage, ideally located in one of Reno’s most sought-after neighborhoods. Nestled on a quiet, tree-lined street in Old Southwest Reno, this home blends timeless character with modern upgrades for comfortable, everyday living. Step inside to a light-filled living area, where large front windows invite in natural sunshine and highlight the home’s warm, welcoming atmosphere. The thoughtfully designed floor plan features 3 bedrooms and 2 bathrooms, offering a seamless flow between living, dining, and kitchen spaces — perfect for both relaxing and entertaining. Enjoy cooking in the recently updated kitchen, featuring quartz countertops with waterfall edges and new appliances Both bathrooms have been stylishly updated, and additional improvements include newer LVP flooring, newer windows, a newer roof, and a newer HVAC system for year-round comfort., new siding was completed on the property in 2022- fiber cement .Outside, the spacious backyard offers endless possibilities — whether you’re hosting gatherings, gardening, or simply enjoying the peaceful surroundings. Mature trees and established landscaping create a serene, private retreat. All of this, just minutes from Midtown, the Truckee River, parks, and some of Reno’s best dining and shopping. Homes like this don’t come along often — don’t miss your chance to own a piece of Reno charm. Run, don’t walk — this darling home won’t last!
Property Details
Price:
$669,000
MLS #:
250057149
Status:
Active
Beds:
3
Baths:
2
Type:
Single Family
Subtype:
Single Family Residence
Subdivision:
Sierra View
Listed Date:
Oct 17, 2025
Finished Sq Ft:
1,464
Total Sq Ft:
1,464
Lot Size:
9,017 sqft / 0.21 acres (approx)
Year Built:
1950
See this Listing
Schools
Elementary School:
Hunter Lake
Middle School:
Swope
High School:
Reno
Interior
Appliances
Disposal, Dryer, Electric Cooktop, Electric Range, Microwave, Oven, Refrigerator, Washer
Bathrooms
2 Full Bathrooms
Cooling
Central Air
Fireplaces Total
2
Flooring
Luxury Vinyl, Tile, Wood
Heating
Electric, Fireplace(s), Forced Air, Hot Water, Pellet Stove
Laundry Features
Laundry Room, Shelves
Exterior
Construction Materials
Fiber Cement
Exterior Features
None
Other Structures
Shed(s)
Parking Features
Carport, None
Parking Spots
2
Roof
Composition, Pitched, Shingle
Security Features
Carbon Monoxide Detector(s), Security System Owned
Financial
Taxes
$1,297
Map
Community
- Address640 Robin Street Reno NV
- SubdivisionSierra View
- CityReno
- CountyWashoe
- Zip Code89509
Market Summary
Current real estate data for Single Family in Reno as of Feb 08, 2026
449
Single Family Listed
91
Avg DOM
416
Avg $ / SqFt
$1,215,137
Avg List Price
Property Summary
- Located in the Sierra View subdivision, 640 Robin Street Reno NV is a Single Family for sale in Reno, NV, 89509. It is listed for $669,000 and features 3 beds, 2 baths, and has approximately 1,464 square feet of living space, and was originally constructed in 1950. The current price per square foot is $457. The average price per square foot for Single Family listings in Reno is $416. The average listing price for Single Family in Reno is $1,215,137.
Similar Listings Nearby
 Courtesy of Dickson Realty – Caughlin. Disclaimer: All data relating to real estate for sale on this page comes from the Broker Reciprocity (BR) of the Northern Nevada Regional MLS. Detailed information about real estate listings held by brokerage firms other than Ascent Property Group include the name of the listing broker. Neither the listing company nor Ascent Property Group shall be responsible for any typographical errors, misinformation, misprints and shall be held totally harmless. The Broker providing this data believes it to be correct, but advises interested parties to confirm any item before relying on it in a purchase decision. Copyright 2026. Northern Nevada Regional MLS. All rights reserved.
Courtesy of Dickson Realty – Caughlin. Disclaimer: All data relating to real estate for sale on this page comes from the Broker Reciprocity (BR) of the Northern Nevada Regional MLS. Detailed information about real estate listings held by brokerage firms other than Ascent Property Group include the name of the listing broker. Neither the listing company nor Ascent Property Group shall be responsible for any typographical errors, misinformation, misprints and shall be held totally harmless. The Broker providing this data believes it to be correct, but advises interested parties to confirm any item before relying on it in a purchase decision. Copyright 2026. Northern Nevada Regional MLS. All rights reserved. 640 Robin Street
Reno, NV

