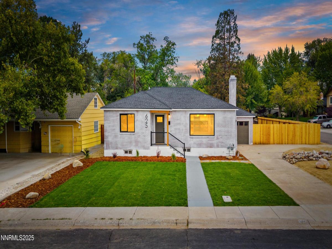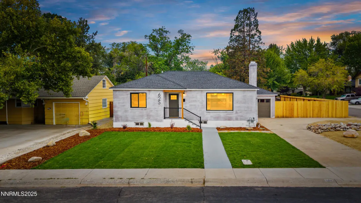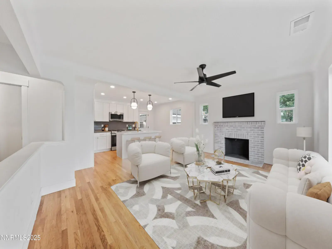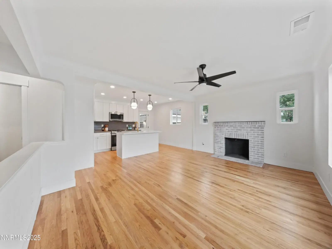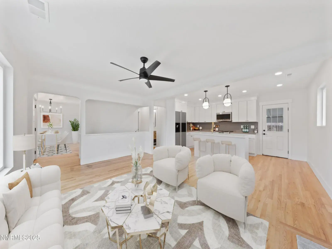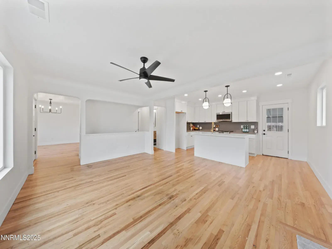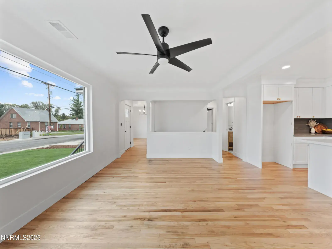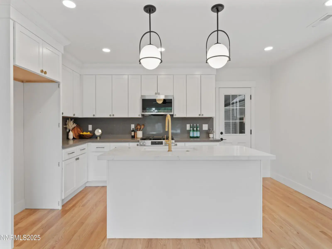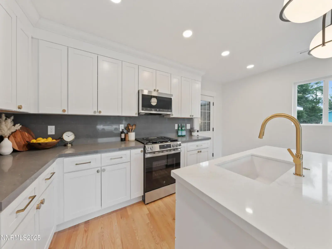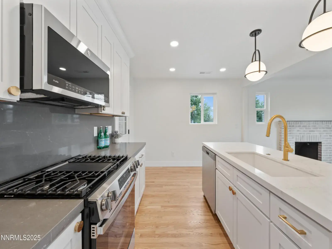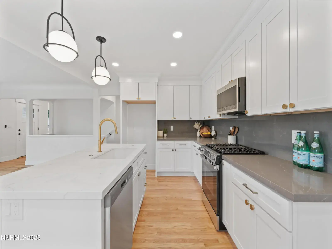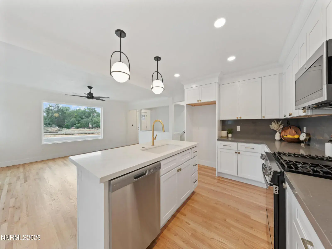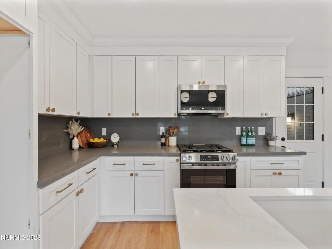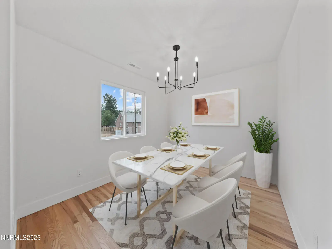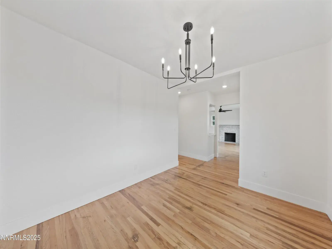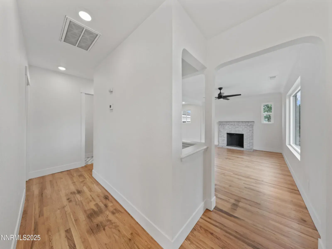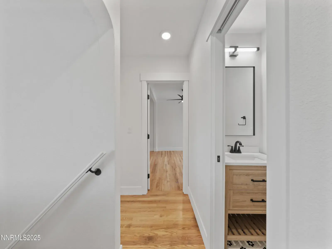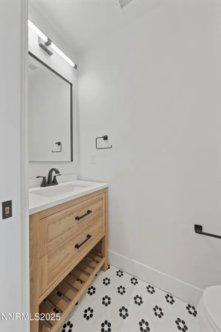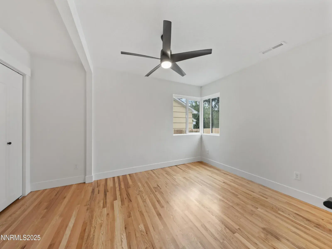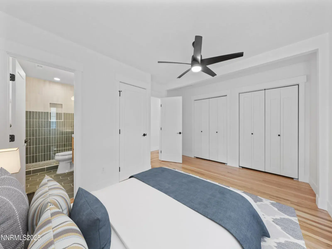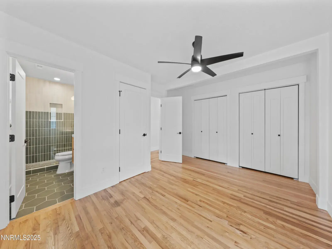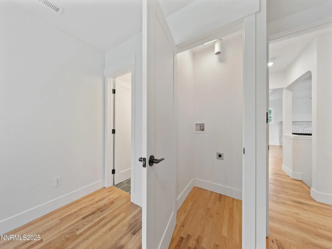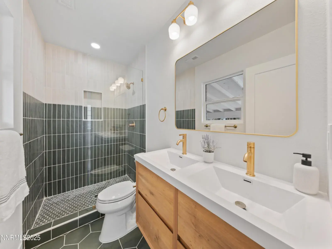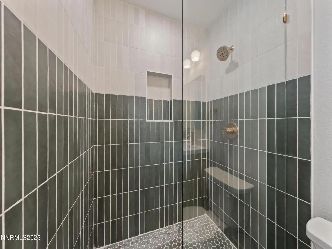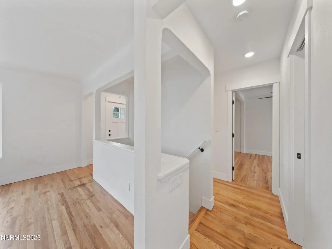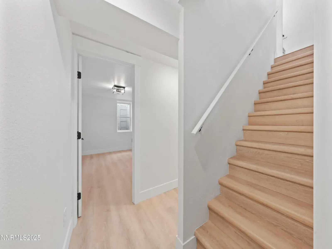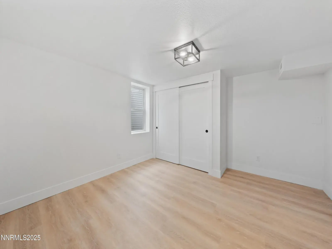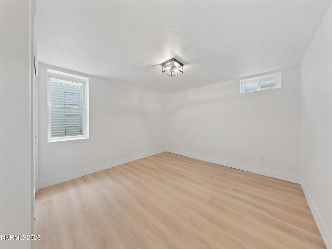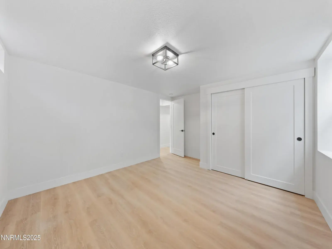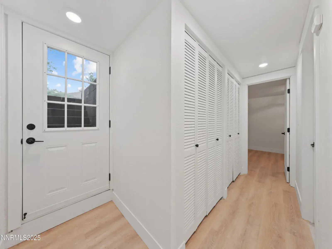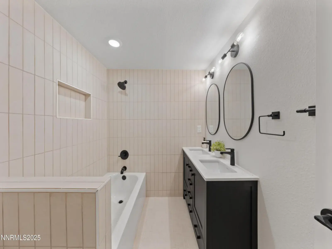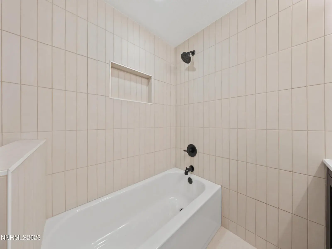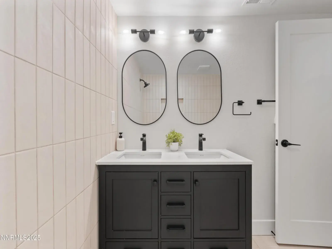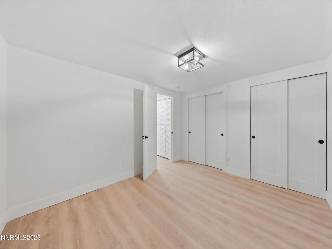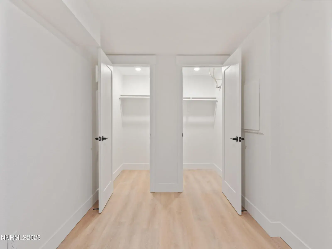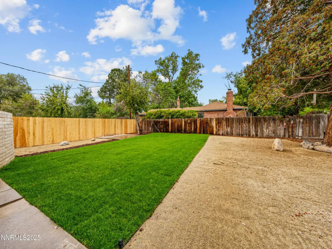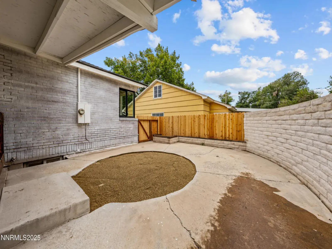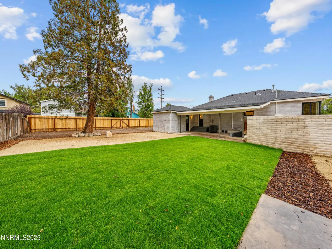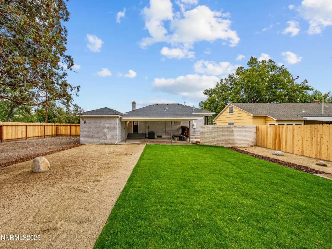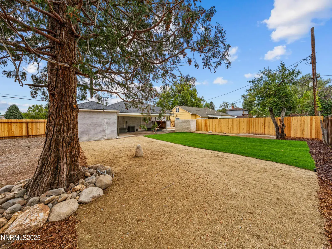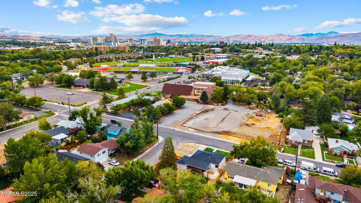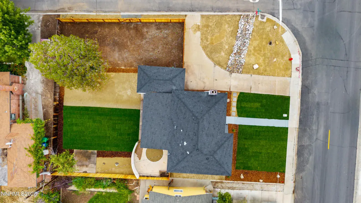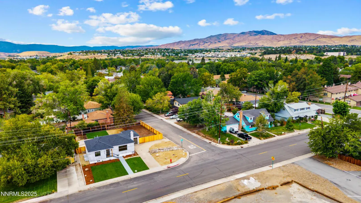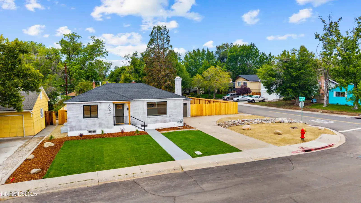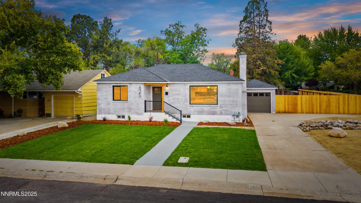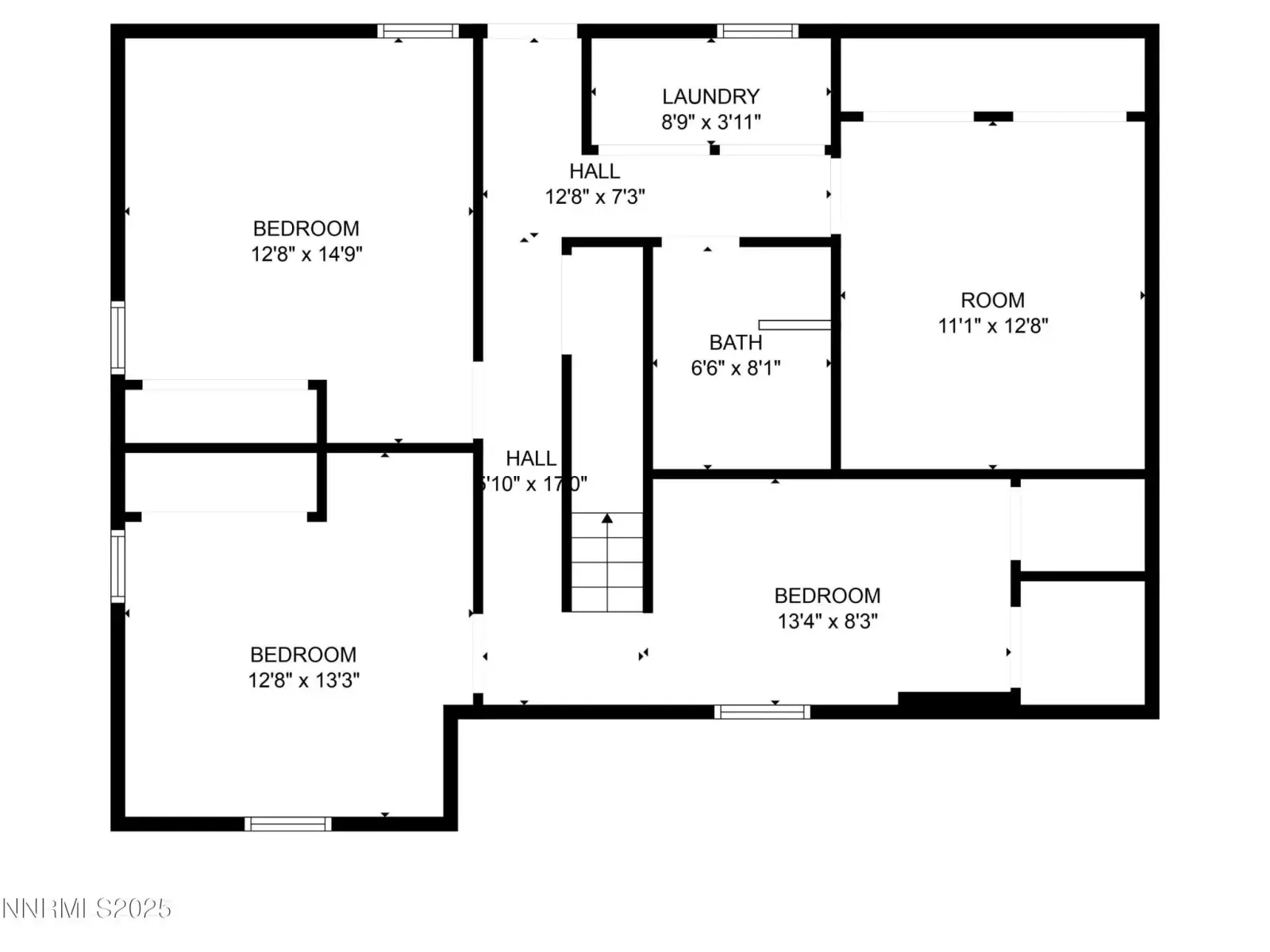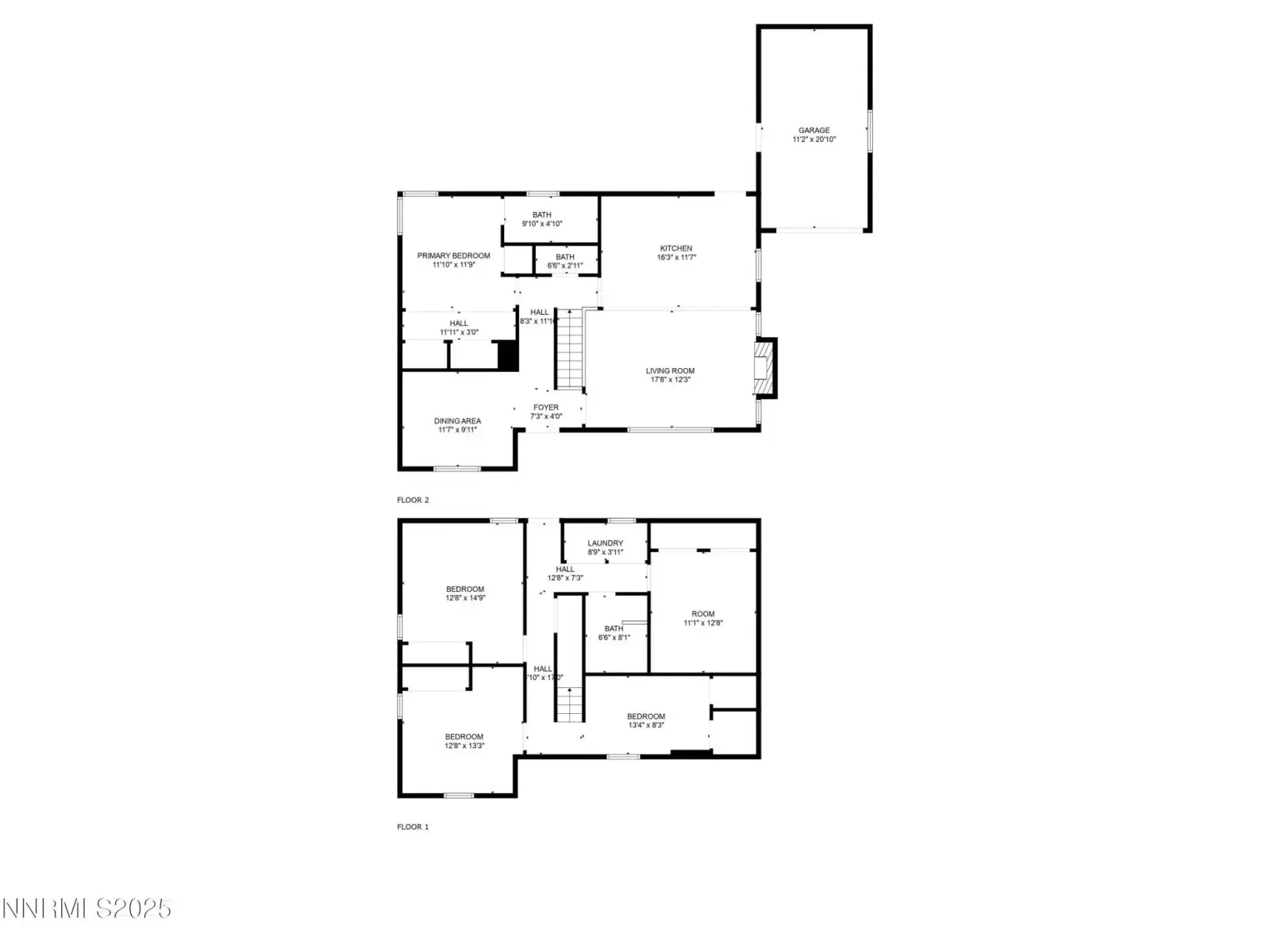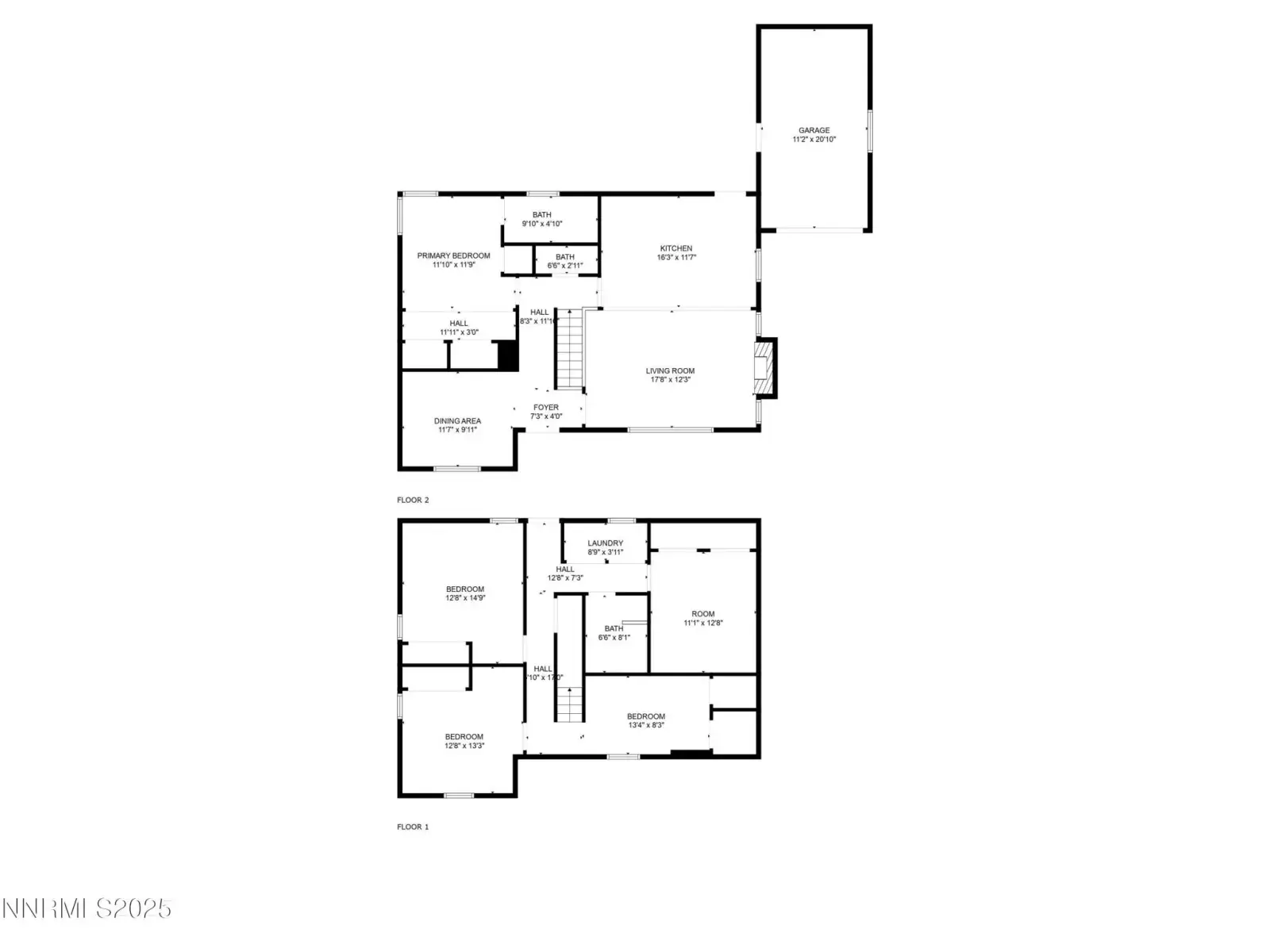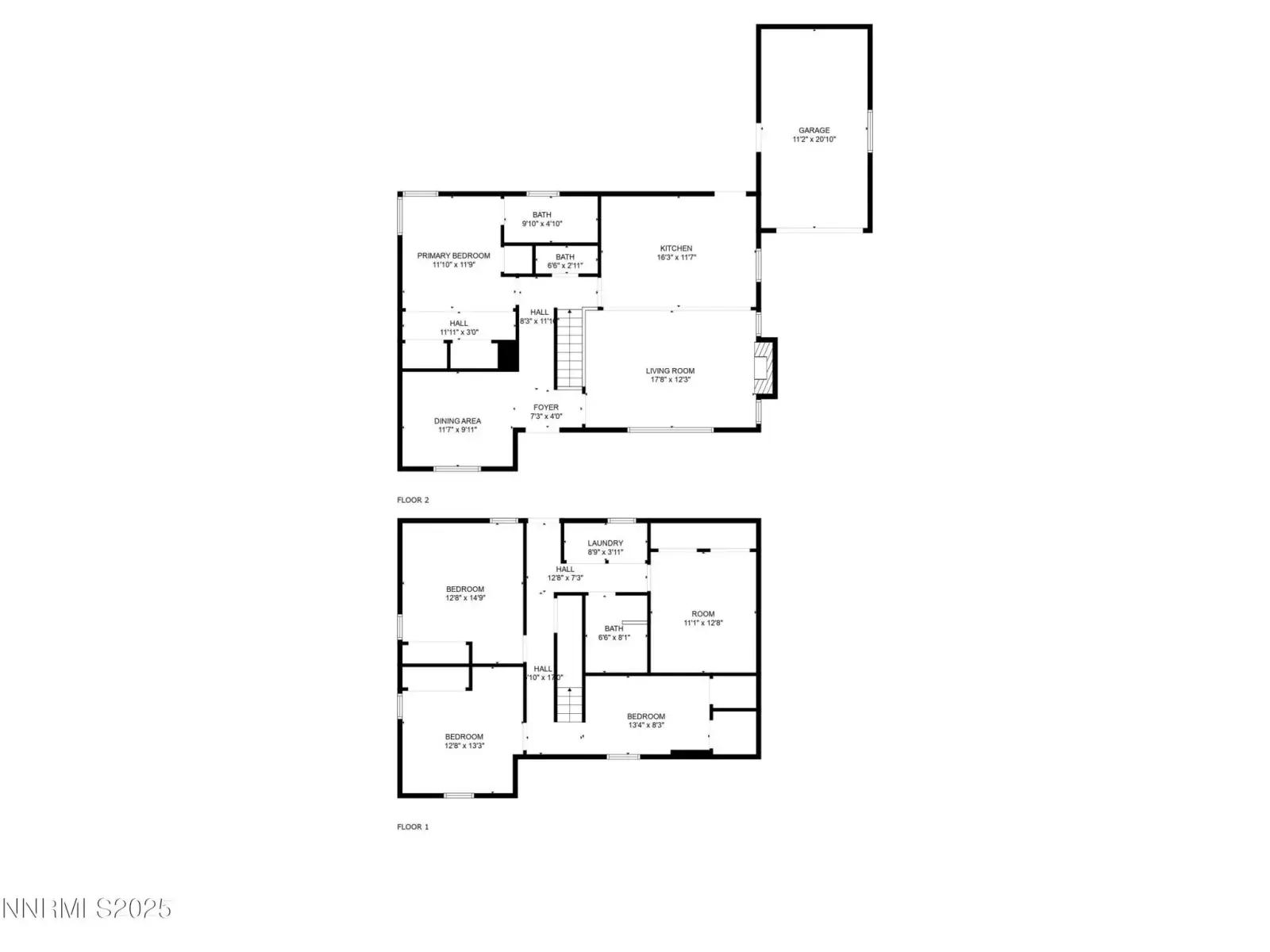Welcome to 625 Hunter Lake Dr — a beautifully renovated 4-bedroom, 2.5-bath home in Old Southwest Reno, offering the perfect balance of timeless character and modern comfort. From the moment you step inside, you’re greeted with refinished hardwood floors, abundant natural light, and an inviting flow that makes the home feel both stylish and functional. At the center of the home is the kitchen — chef’s-kiss perfect with crisp white cabinetry, sleek stone countertops, stainless steel appliances, and updated fixtures. Its open layout makes cooking, gathering, and entertaining effortless, while the dining and living areas create the perfect setting for everything from casual weeknight dinners to holiday hosting. The main-level primary suite provides a private retreat, featuring a spa-like bathroom with brand-new finishes. Downstairs, the finished basement offers incredible flexibility — a spacious bonus room, three additional bedrooms, and a full bath, along with direct access to the backyard, making it perfect for guests, a home office, or a separate entertainment space. Step outside to discover an entertainer’s dream yard. A covered patio offers shade and year-round enjoyment, while the extended concrete patio includes a unique circular feature perfect for a outdoor lounge, or cozy gathering spot. Fresh landscaping creates a backdrop that feels like your own private courtyard, equally suited for lively summer BBQs, cozy fall nights by the fire, or casual evenings. This home has been thoughtfully updated with a brand-new roof, windows, HVAC, water heater, updated plumbing, modern lighting, and fresh interior and exterior paint. It’s truly move-in ready and designed for those who value both quality upgrades and an inviting atmosphere. With 4 bedrooms, 2.5 baths, and a finished basement, 625 Hunter Lake Dr is more than just a home — it’s a place to live, gather, and create lasting memories.
Property Details
Price:
$749,900
MLS #:
250055821
Status:
Active
Beds:
4
Baths:
2.5
Type:
Single Family
Subtype:
Single Family Residence
Subdivision:
Sierra View
Listed Date:
Sep 12, 2025
Finished Sq Ft:
1,742
Total Sq Ft:
1,742
Lot Size:
8,581 sqft / 0.20 acres (approx)
Year Built:
1950
See this Listing
Schools
Elementary School:
Hunter Lake
Middle School:
Swope
High School:
Reno
Interior
Appliances
Dishwasher, Disposal, Microwave
Bathrooms
2 Full Bathrooms, 1 Half Bathroom
Cooling
Central Air
Fireplaces Total
1
Flooring
Luxury Vinyl, Tile, Wood
Heating
Forced Air, Natural Gas
Laundry Features
In Hall, Laundry Area, Laundry Closet, Washer Hookup
Exterior
Construction Materials
Brick
Exterior Features
None
Other Structures
None
Parking Features
Detached, Garage
Parking Spots
1
Roof
Composition, Pitched, Shingle
Security Features
Smoke Detector(s)
Financial
Taxes
$1,240
Map
Community
- Address625 Hunter Lake Drive Reno NV
- SubdivisionSierra View
- CityReno
- CountyWashoe
- Zip Code89509
Market Summary
Current real estate data for Single Family in Reno as of Jan 02, 2026
520
Single Family Listed
107
Avg DOM
418
Avg $ / SqFt
$1,282,354
Avg List Price
Property Summary
- Located in the Sierra View subdivision, 625 Hunter Lake Drive Reno NV is a Single Family for sale in Reno, NV, 89509. It is listed for $749,900 and features 4 beds, 3 baths, and has approximately 1,742 square feet of living space, and was originally constructed in 1950. The current price per square foot is $430. The average price per square foot for Single Family listings in Reno is $418. The average listing price for Single Family in Reno is $1,282,354.
Similar Listings Nearby
 Courtesy of TrueNest Properties. Disclaimer: All data relating to real estate for sale on this page comes from the Broker Reciprocity (BR) of the Northern Nevada Regional MLS. Detailed information about real estate listings held by brokerage firms other than Ascent Property Group include the name of the listing broker. Neither the listing company nor Ascent Property Group shall be responsible for any typographical errors, misinformation, misprints and shall be held totally harmless. The Broker providing this data believes it to be correct, but advises interested parties to confirm any item before relying on it in a purchase decision. Copyright 2026. Northern Nevada Regional MLS. All rights reserved.
Courtesy of TrueNest Properties. Disclaimer: All data relating to real estate for sale on this page comes from the Broker Reciprocity (BR) of the Northern Nevada Regional MLS. Detailed information about real estate listings held by brokerage firms other than Ascent Property Group include the name of the listing broker. Neither the listing company nor Ascent Property Group shall be responsible for any typographical errors, misinformation, misprints and shall be held totally harmless. The Broker providing this data believes it to be correct, but advises interested parties to confirm any item before relying on it in a purchase decision. Copyright 2026. Northern Nevada Regional MLS. All rights reserved. 625 Hunter Lake Drive
Reno, NV
