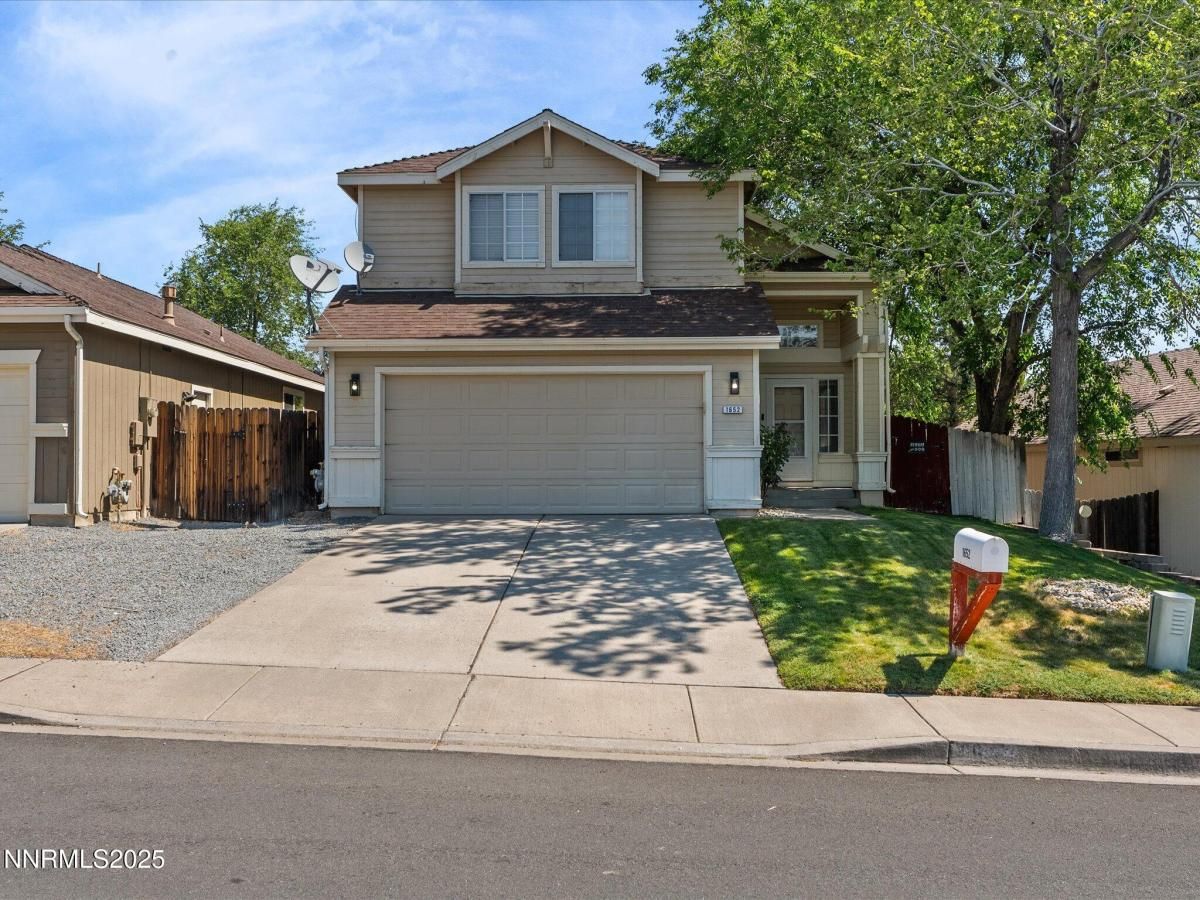Located in the heart of Northwest Reno, this beautifully maintained two-story home offers the perfect blend of space, comfort, and convenience. With 3 spacious bedrooms, 2.5 bathrooms, and 1,552 square feet of thoughtfully designed living space, it’s ideal for growing families and busy professionals alike.
Enjoy an open-concept layout, a 2-car garage, and a bright, functional kitchen perfect for entertaining or quiet nights in. The home sits in a well-established neighborhood with nearby parks, top-rated schools, shopping, and quick freeway access—everything you need just minutes away.
Whether you’re upsizing or planting roots in Reno, this home checks all the boxes
Schedule your private showing today!
Enjoy an open-concept layout, a 2-car garage, and a bright, functional kitchen perfect for entertaining or quiet nights in. The home sits in a well-established neighborhood with nearby parks, top-rated schools, shopping, and quick freeway access—everything you need just minutes away.
Whether you’re upsizing or planting roots in Reno, this home checks all the boxes
Schedule your private showing today!
Property Details
Price:
$530,000
MLS #:
250053077
Status:
Active
Beds:
3
Baths:
2.5
Type:
Single Family
Subtype:
Single Family Residence
Subdivision:
Sierra Highlands 12
Listed Date:
Jul 15, 2025
Finished Sq Ft:
1,552
Total Sq Ft:
1,552
Lot Size:
4,356 sqft / 0.10 acres (approx)
Year Built:
1992
See this Listing
Schools
Elementary School:
Winnemucca, Sarah
Middle School:
Billinghurst
High School:
McQueen
Interior
Appliances
Dishwasher, Disposal, Double Oven, Dryer, E N E R G Y S T A R Qualified Appliances, Gas Cooktop, Gas Range, Refrigerator, Washer
Bathrooms
2 Full Bathrooms, 1 Half Bathroom
Cooling
Central Air, Electric
Flooring
Carpet, Tile, Wood
Heating
Electric
Laundry Features
In Hall, Laundry Area, Laundry Room, Shelves, Washer Hookup
Exterior
Construction Materials
Concrete, Ducts Professionally Air- Sealed, Foam Insulation, Glass, Hardi Plank Type, Wood Siding
Exterior Features
Dog Run, Rain Gutters, Smart Irrigation
Other Structures
None
Parking Features
Attached, Garage, Garage Door Opener
Parking Spots
4
Roof
Shingle
Security Features
Keyless Entry, Smoke Detector(s)
Financial
Taxes
$3,070
Map
Community
- Address1652 Sierra Highlands Drive Reno NV
- SubdivisionSierra Highlands 12
- CityReno
- CountyWashoe
- Zip Code89523
LIGHTBOX-IMAGES
NOTIFY-MSG
Market Summary
Current real estate data for Single Family in Reno as of Aug 13, 2025
793
Single Family Listed
79
Avg DOM
406
Avg $ / SqFt
$1,217,253
Avg List Price
Property Summary
- Located in the Sierra Highlands 12 subdivision, 1652 Sierra Highlands Drive Reno NV is a Single Family for sale in Reno, NV, 89523. It is listed for $530,000 and features 3 beds, 3 baths, and has approximately 1,552 square feet of living space, and was originally constructed in 1992. The current price per square foot is $341. The average price per square foot for Single Family listings in Reno is $406. The average listing price for Single Family in Reno is $1,217,253.
LIGHTBOX-IMAGES
NOTIFY-MSG
Similar Listings Nearby
 Courtesy of Reno Real Estate. Disclaimer: All data relating to real estate for sale on this page comes from the Broker Reciprocity (BR) of the Northern Nevada Regional MLS. Detailed information about real estate listings held by brokerage firms other than Ascent Property Group include the name of the listing broker. Neither the listing company nor Ascent Property Group shall be responsible for any typographical errors, misinformation, misprints and shall be held totally harmless. The Broker providing this data believes it to be correct, but advises interested parties to confirm any item before relying on it in a purchase decision. Copyright 2025. Northern Nevada Regional MLS. All rights reserved.
Courtesy of Reno Real Estate. Disclaimer: All data relating to real estate for sale on this page comes from the Broker Reciprocity (BR) of the Northern Nevada Regional MLS. Detailed information about real estate listings held by brokerage firms other than Ascent Property Group include the name of the listing broker. Neither the listing company nor Ascent Property Group shall be responsible for any typographical errors, misinformation, misprints and shall be held totally harmless. The Broker providing this data believes it to be correct, but advises interested parties to confirm any item before relying on it in a purchase decision. Copyright 2025. Northern Nevada Regional MLS. All rights reserved. 1652 Sierra Highlands Drive
Reno, NV
LIGHTBOX-IMAGES
NOTIFY-MSG





































