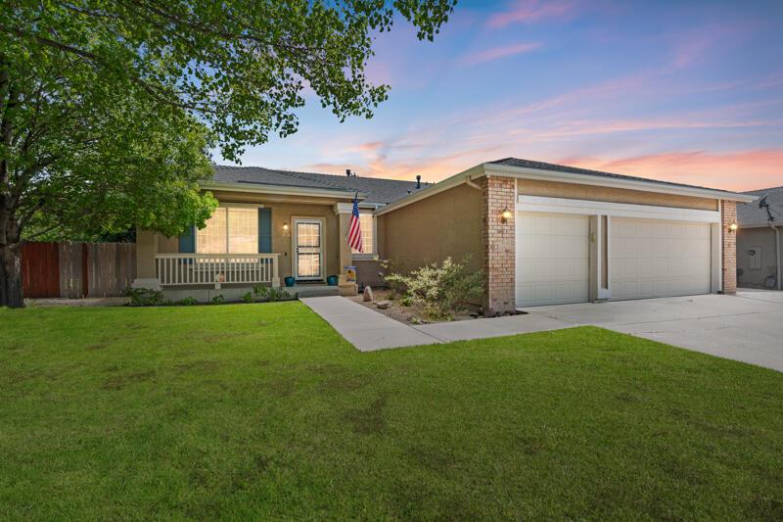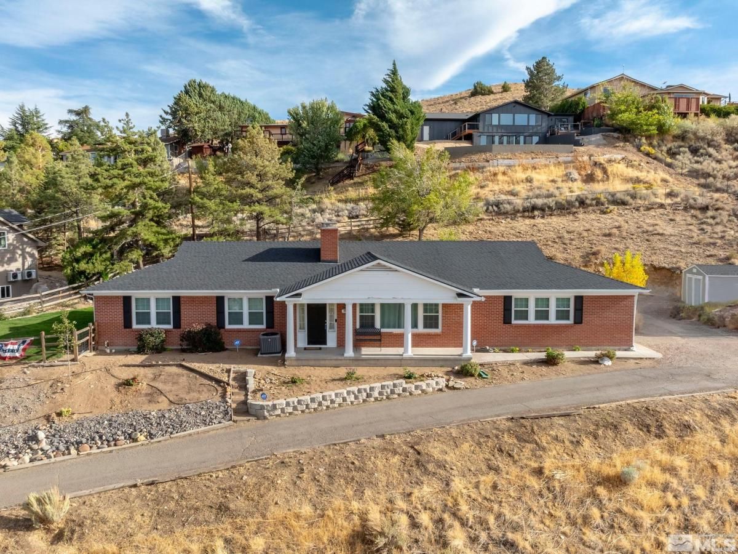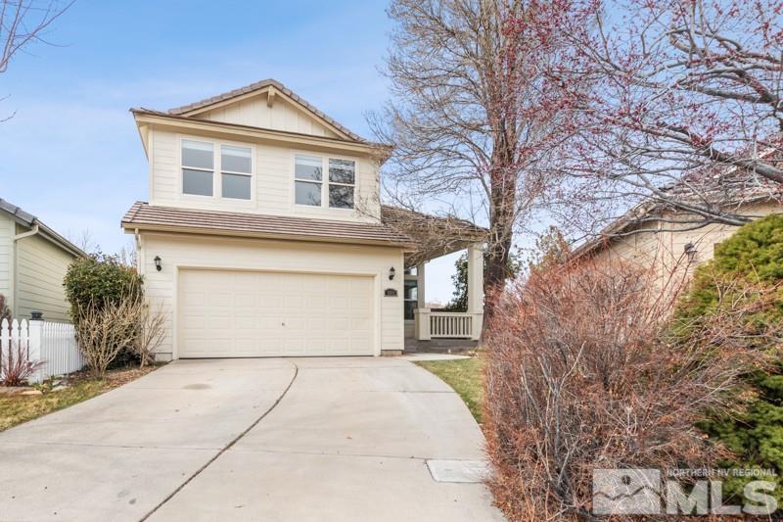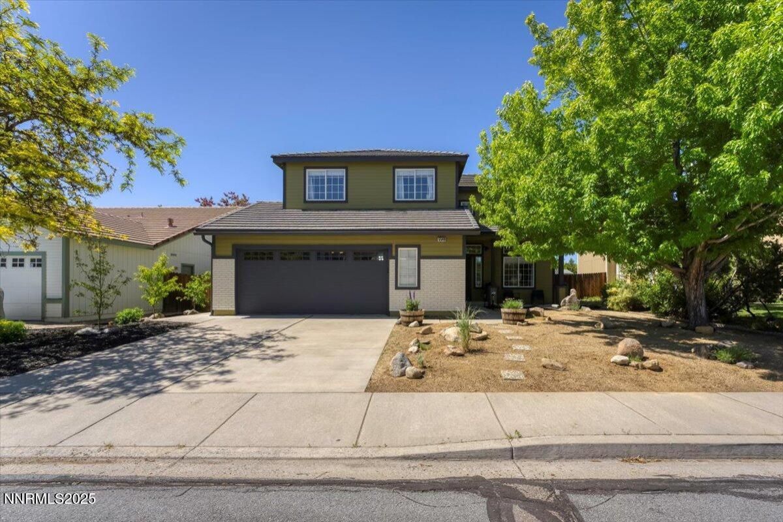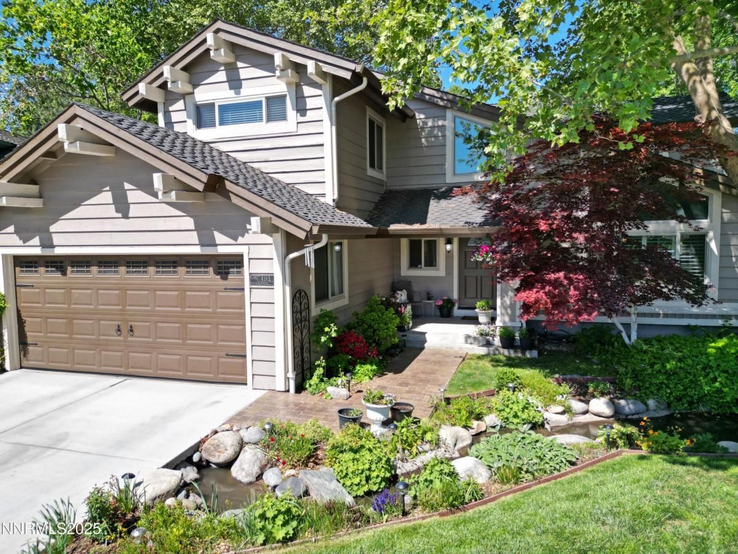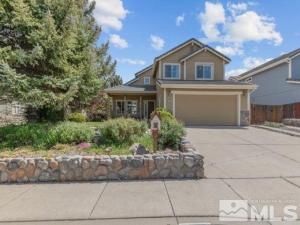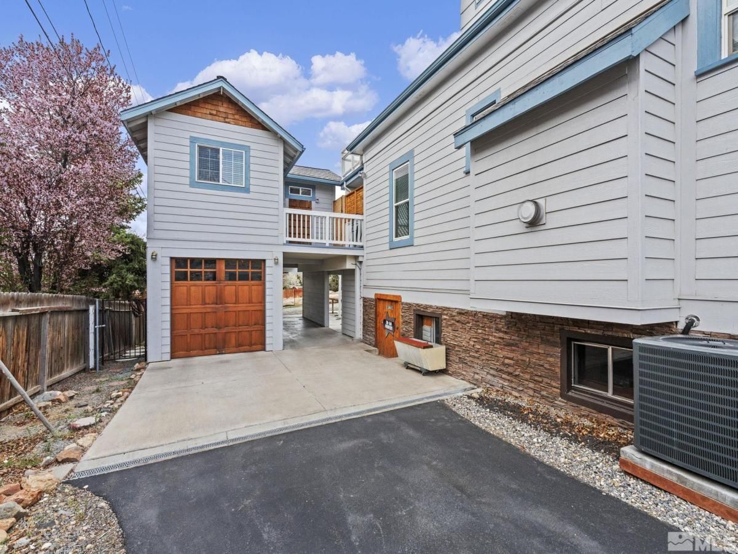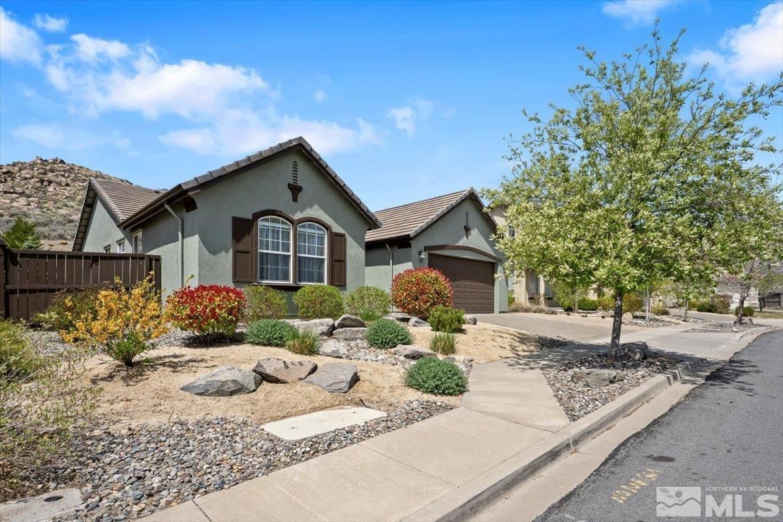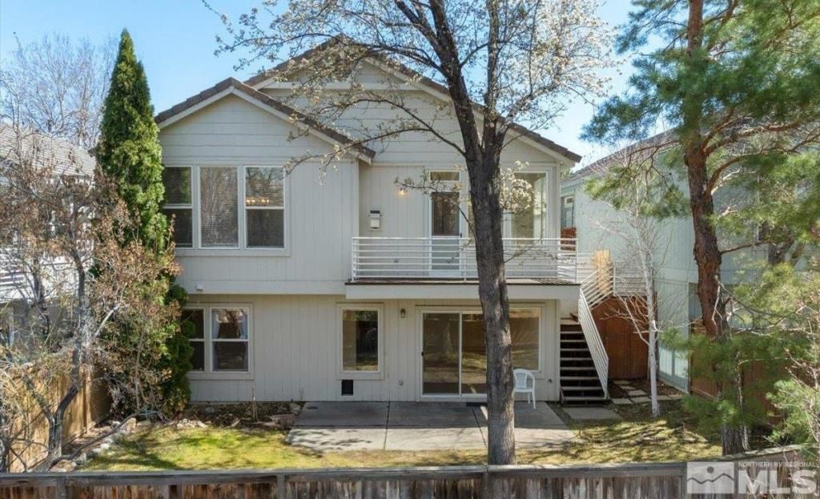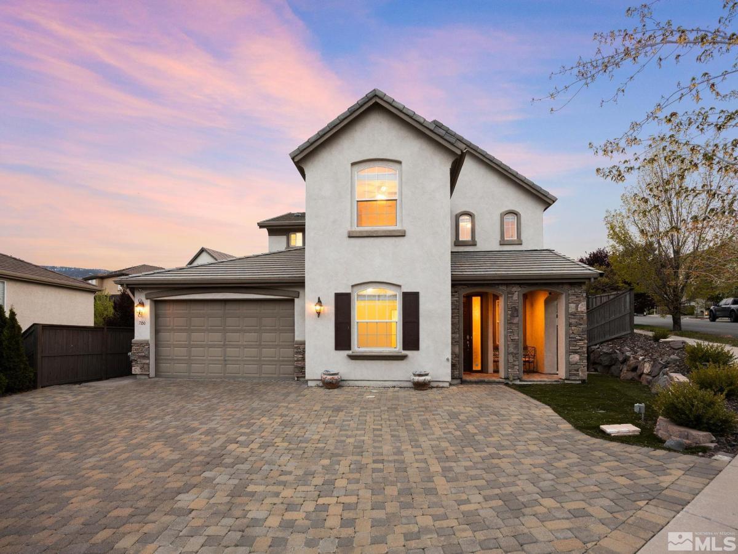One level, 3 car garage, nearly quarter acre lot, and no HOA! No detail has been overlooked in this fully remodeled, single-level modern farmhouse! Thoughtfully upgraded throughout, this home features stunning batten accent walls in the dining room and primary suite, white oak-look LVP flooring, and high ceilings that enhance the open, airy feel. The chef’s kitchen is a showstopper, complete with custom cabinetry, quartz countertops, stylish Cloe tile, a massive 9×5 island with prep sink, Zline 48″ double oven, matching 48″ hood, pot filler, and crown molding. All bedrooms include custom closet organizers and ceiling fans for added comfort.
The luxurious primary suite offers a spa-like bath with custom cabinetry, a beautifully tiled shower with four shower heads, and a serene retreat vibe. The cozy fireplace features floor-to-ceiling stonework, adding warmth and character to the main living space.
Step outside to enjoy mountain views, lush grass, a paver patio, and an oversized pergola with upgraded drainage—perfect for entertaining. The recently refinished stucco exterior adds to the home’s fresh and timeless appeal. Situated on nearly a quarter-acre lot with a spacious 3-car garage, this home blends comfort, elegance, and functionality in every corner.
The luxurious primary suite offers a spa-like bath with custom cabinetry, a beautifully tiled shower with four shower heads, and a serene retreat vibe. The cozy fireplace features floor-to-ceiling stonework, adding warmth and character to the main living space.
Step outside to enjoy mountain views, lush grass, a paver patio, and an oversized pergola with upgraded drainage—perfect for entertaining. The recently refinished stucco exterior adds to the home’s fresh and timeless appeal. Situated on nearly a quarter-acre lot with a spacious 3-car garage, this home blends comfort, elegance, and functionality in every corner.
Property Details
Price:
$815,000
MLS #:
250050062
Status:
Active
Beds:
3
Baths:
2
Address:
5470 Weatherby Court
Type:
Single Family
Subtype:
Single Family Residence
Subdivision:
Sierra Highlands 10
City:
Reno
Listed Date:
May 20, 2025
State:
NV
Finished Sq Ft:
1,710
Total Sq Ft:
1,710
ZIP:
89523
Lot Size:
10,454 sqft / 0.24 acres (approx)
Year Built:
2001
See this Listing
Mortgage Calculator
Schools
Elementary School:
Winnemucca, Sarah
Middle School:
Billinghurst
High School:
Mc Queen
Interior
Appliances
Double Oven, E N E R G Y S T A R Qualified Appliances, Gas Cooktop, Gas Range
Bathrooms
2 Full Bathrooms
Cooling
Central Air
Fireplaces Total
1
Flooring
Ceramic Tile, Luxury Vinyl
Heating
Forced Air
Laundry Features
Cabinets, Laundry Area, Laundry Room
Exterior
Construction Materials
Wood Siding
Exterior Features
Rain Gutters
Other Structures
Storage
Parking Features
Attached, Garage, Garage Door Opener
Parking Spots
3
Roof
Composition, Shingle
Security Features
Smoke Detector(s)
Financial
Taxes
$3,149
Map
Community
- Address5470 Weatherby Court Reno NV
- SubdivisionSierra Highlands 10
- CityReno
- CountyWashoe
- Zip Code89523
Similar Listings Nearby
- 3510 W Plumb Lane
Reno, NV$855,000
1.86 miles away
- 609 Caughlin
Reno, NV$839,000
1.60 miles away
- 5540 Twin Creeks Drive
Reno, NV$815,000
1.46 miles away
- 4115 Willowsprings Court
Reno, NV$795,288
1.25 miles away
- 5284 Tappan Court
Reno, NV$769,900
1.19 miles away
- 2640 Emily Street
Reno, NV$750,000
1.82 miles away
- 7265 Provence Circle
Reno, NV$739,000
1.76 miles away
- 709 Caughlin
Reno, NV$735,000
1.63 miles away
- 7150 Provence Circle
Reno, NV$735,000
1.66 miles away
 Courtesy of Dickson Realty – Caughlin. Disclaimer: All data relating to real estate for sale on this page comes from the Broker Reciprocity (BR) of the Northern Nevada Regional MLS. Detailed information about real estate listings held by brokerage firms other than Ascent Property Group include the name of the listing broker. Neither the listing company nor Ascent Property Group shall be responsible for any typographical errors, misinformation, misprints and shall be held totally harmless. The Broker providing this data believes it to be correct, but advises interested parties to confirm any item before relying on it in a purchase decision. Copyright 2025. Northern Nevada Regional MLS. All rights reserved.
Courtesy of Dickson Realty – Caughlin. Disclaimer: All data relating to real estate for sale on this page comes from the Broker Reciprocity (BR) of the Northern Nevada Regional MLS. Detailed information about real estate listings held by brokerage firms other than Ascent Property Group include the name of the listing broker. Neither the listing company nor Ascent Property Group shall be responsible for any typographical errors, misinformation, misprints and shall be held totally harmless. The Broker providing this data believes it to be correct, but advises interested parties to confirm any item before relying on it in a purchase decision. Copyright 2025. Northern Nevada Regional MLS. All rights reserved. 5470 Weatherby Court
Reno, NV
LIGHTBOX-IMAGES
