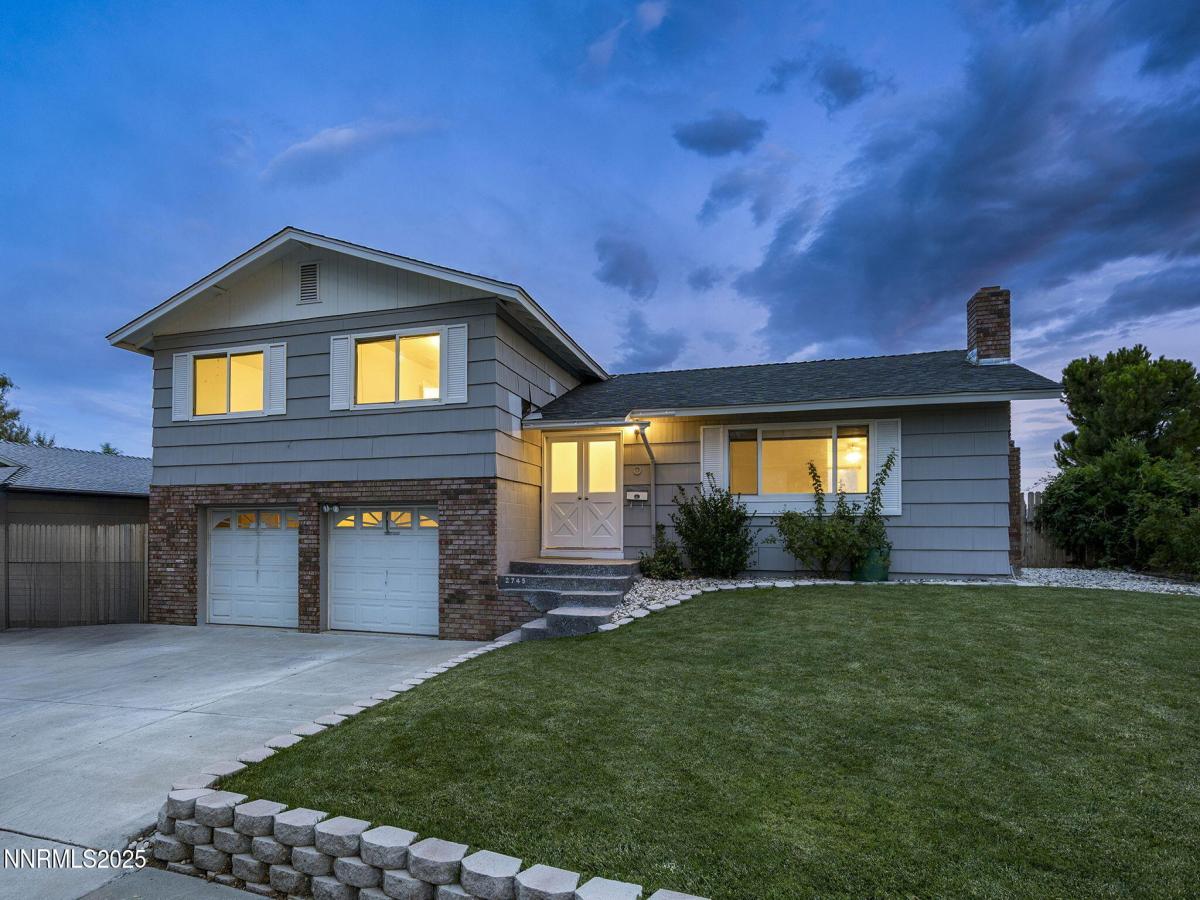Welcome to this spacious and inviting two-story home in the desirable Sierra Heights community of NW Reno. From the moment you arrive, the home’s fantastic curb appeal sets the tone for what’s inside.
Step through the front door into freshly painted interiors and brand-new carpet that create a clean, welcoming atmosphere. The formal living room greets you with a true wood-burning fireplace—perfect for cozy evenings—and flows easily into the heart of the home.
The kitchen offers generous cabinet space, beautiful views, and a charming butcher block island, ideal for prepping meals or gathering with friends and family. Just off the kitchen, the family room features striking ceramic and slate tile flooring with custom detailing.
Upstairs, the bathrooms have been thoughtfully updated with elegant travertine tile, traditional-style vanities, and granite counters, combining classic design with modern comfort.
Step outside to a freshly painted deck and a covered patio area—an ideal spot to unwind while taking in sweeping views of the city skyline, nearby mountains, and the Highland Ditch, which runs with seasonal water most years.
Step through the front door into freshly painted interiors and brand-new carpet that create a clean, welcoming atmosphere. The formal living room greets you with a true wood-burning fireplace—perfect for cozy evenings—and flows easily into the heart of the home.
The kitchen offers generous cabinet space, beautiful views, and a charming butcher block island, ideal for prepping meals or gathering with friends and family. Just off the kitchen, the family room features striking ceramic and slate tile flooring with custom detailing.
Upstairs, the bathrooms have been thoughtfully updated with elegant travertine tile, traditional-style vanities, and granite counters, combining classic design with modern comfort.
Step outside to a freshly painted deck and a covered patio area—an ideal spot to unwind while taking in sweeping views of the city skyline, nearby mountains, and the Highland Ditch, which runs with seasonal water most years.
Property Details
Price:
$525,000
MLS #:
250054239
Status:
Active
Beds:
3
Baths:
2
Type:
Single Family
Subtype:
Single Family Residence
Subdivision:
Sierra Heights 6B
Listed Date:
Aug 8, 2025
Finished Sq Ft:
1,878
Total Sq Ft:
1,878
Lot Size:
10,019 sqft / 0.23 acres (approx)
Year Built:
1970
See this Listing
Schools
Elementary School:
Warner
Middle School:
Clayton
High School:
McQueen
Interior
Appliances
Dishwasher, Disposal, Electric Cooktop, Electric Range, Microwave, Portable Dishwasher, Refrigerator
Bathrooms
2 Full Bathrooms
Cooling
Central Air
Fireplaces Total
1
Flooring
Carpet, Ceramic Tile, Slate
Heating
Forced Air
Laundry Features
Laundry Room
Exterior
Construction Materials
Brick, Wood Siding
Exterior Features
None
Other Structures
None
Parking Features
Attached, Garage
Parking Spots
2
Roof
Composition, Shingle
Financial
Taxes
$1,491
Map
Community
- Address2745 Everett Drive Reno NV
- SubdivisionSierra Heights 6B
- CityReno
- CountyWashoe
- Zip Code89503
LIGHTBOX-IMAGES
NOTIFY-MSG
Market Summary
Current real estate data for Single Family in Reno as of Aug 13, 2025
793
Single Family Listed
79
Avg DOM
406
Avg $ / SqFt
$1,217,253
Avg List Price
Property Summary
- Located in the Sierra Heights 6B subdivision, 2745 Everett Drive Reno NV is a Single Family for sale in Reno, NV, 89503. It is listed for $525,000 and features 3 beds, 2 baths, and has approximately 1,878 square feet of living space, and was originally constructed in 1970. The current price per square foot is $280. The average price per square foot for Single Family listings in Reno is $406. The average listing price for Single Family in Reno is $1,217,253.
LIGHTBOX-IMAGES
NOTIFY-MSG
Similar Listings Nearby
 Courtesy of Dickson Realty – Damonte Ranch. Disclaimer: All data relating to real estate for sale on this page comes from the Broker Reciprocity (BR) of the Northern Nevada Regional MLS. Detailed information about real estate listings held by brokerage firms other than Ascent Property Group include the name of the listing broker. Neither the listing company nor Ascent Property Group shall be responsible for any typographical errors, misinformation, misprints and shall be held totally harmless. The Broker providing this data believes it to be correct, but advises interested parties to confirm any item before relying on it in a purchase decision. Copyright 2025. Northern Nevada Regional MLS. All rights reserved.
Courtesy of Dickson Realty – Damonte Ranch. Disclaimer: All data relating to real estate for sale on this page comes from the Broker Reciprocity (BR) of the Northern Nevada Regional MLS. Detailed information about real estate listings held by brokerage firms other than Ascent Property Group include the name of the listing broker. Neither the listing company nor Ascent Property Group shall be responsible for any typographical errors, misinformation, misprints and shall be held totally harmless. The Broker providing this data believes it to be correct, but advises interested parties to confirm any item before relying on it in a purchase decision. Copyright 2025. Northern Nevada Regional MLS. All rights reserved. 2745 Everett Drive
Reno, NV
LIGHTBOX-IMAGES
NOTIFY-MSG


































