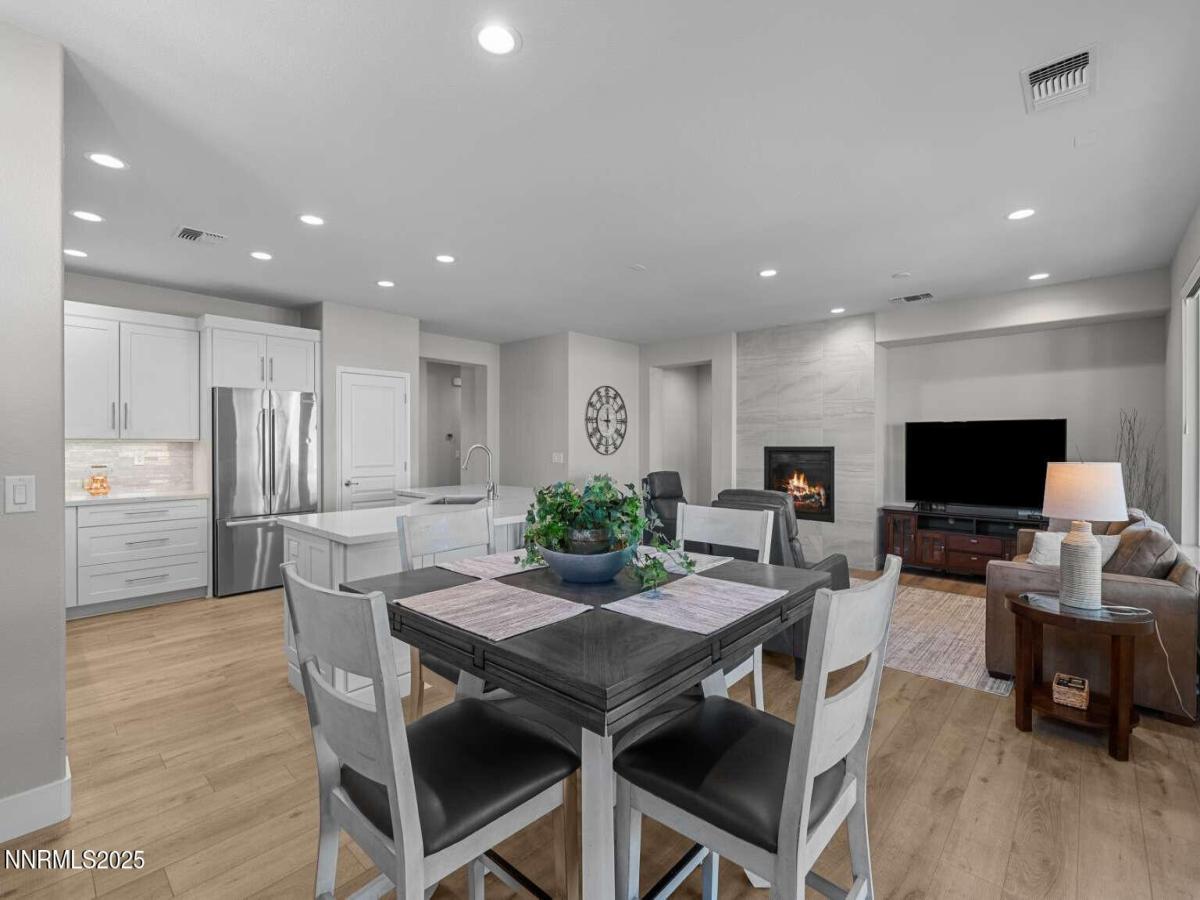Experience Resort-Style Living Every Day! REMODELED for modern comfort and timeless style, this 2-bedroom, 2-bath home with office offers privacy and stunning views. Step inside to luxury vinyl plank flooring, custom cabinetry, a sleek fireplace, and premium quartz countertops. Enjoy upgraded finishes throughout, including Bosch kitchen appliances, Franke kitchen sink, Jacuzzi jetted tub with heater, and Hansgrohe faucets. The open-concept great room and kitchen are bathed in natural light from the desirable east-facing orientation—perfect for relaxing or entertaining. Custom cabinetry extends into the primary walk-in closet and garage, maximizing storage. Outside, enjoy a beautifully landscaped yard with an expansive paver patio, shaded by a stylish pergola. Two side gates and paver walkways provide easy yard access. Sierra Canyon offers miles of scenic trails, a world-class clubhouse with activities, a fitness center with indoor walking track and pool. Embrace the active adult lifestyle in this premier 55+ community. With no state income tax, clean air, vibrant nightlife, and a climate ideal for outdoor living, Sierra Canyon in Reno Nevada is the perfect place to enjoy life!
Property Details
Price:
$749,000
MLS #:
250051317
Status:
Active
Beds:
2
Baths:
2
Type:
Single Family
Subtype:
Single Family Residence
Subdivision:
Sierra Canyon Village 15
Listed Date:
Jun 11, 2025
Finished Sq Ft:
1,636
Total Sq Ft:
1,636
Lot Size:
9,583 sqft / 0.22 acres (approx)
Year Built:
2015
See this Listing
Schools
Elementary School:
Westergard
Middle School:
Billinghurst
High School:
McQueen
Interior
Appliances
Dishwasher, Disposal, Dryer, Electric Oven, Microwave, Oven, Refrigerator, Self Cleaning Oven, Washer
Bathrooms
2 Full Bathrooms
Cooling
Central Air
Fireplaces Total
1
Flooring
Luxury Vinyl
Heating
Forced Air
Laundry Features
Cabinets, Laundry Room, Sink
Exterior
Association Amenities
Clubhouse, Fitness Center, Pool, Recreation Room, Spa/ Hot Tub, Tennis Court(s)
Community
55+
Construction Materials
Attic/ Crawl Hatchway(s) Insulated, Blown- In Insulation, Concrete, Ducts Professionally Air- Sealed, Frame, Radiant Barrier, Stucco
Exterior Features
Rain Gutters, Smart Irrigation
Parking Features
Attached, Garage, Garage Door Opener
Parking Spots
4
Roof
Tile
Security Features
Carbon Monoxide Detector(s), Smoke Detector(s)
Financial
HOA Fee
$262
HOA Frequency
Monthly
HOA Includes
Maintenance Grounds, Snow Removal
HOA Name
Sierra Canyon HOA
Taxes
$4,153
Map
Community
- Address1014 Herndon Trail Reno NV
- SubdivisionSierra Canyon Village 15
- CityReno
- CountyWashoe
- Zip Code89523
LIGHTBOX-IMAGES
NOTIFY-MSG
Market Summary
Current real estate data for Single Family in Reno as of Jul 20, 2025
819
Single Family Listed
72
Avg DOM
407
Avg $ / SqFt
$1,218,367
Avg List Price
Property Summary
- Located in the Sierra Canyon Village 15 subdivision, 1014 Herndon Trail Reno NV is a Single Family for sale in Reno, NV, 89523. It is listed for $749,000 and features 2 beds, 2 baths, and has approximately 1,636 square feet of living space, and was originally constructed in 2015. The current price per square foot is $458. The average price per square foot for Single Family listings in Reno is $407. The average listing price for Single Family in Reno is $1,218,367.
LIGHTBOX-IMAGES
NOTIFY-MSG
Similar Listings Nearby
 Courtesy of Congress Realty, INC.. Disclaimer: All data relating to real estate for sale on this page comes from the Broker Reciprocity (BR) of the Northern Nevada Regional MLS. Detailed information about real estate listings held by brokerage firms other than Ascent Property Group include the name of the listing broker. Neither the listing company nor Ascent Property Group shall be responsible for any typographical errors, misinformation, misprints and shall be held totally harmless. The Broker providing this data believes it to be correct, but advises interested parties to confirm any item before relying on it in a purchase decision. Copyright 2025. Northern Nevada Regional MLS. All rights reserved.
Courtesy of Congress Realty, INC.. Disclaimer: All data relating to real estate for sale on this page comes from the Broker Reciprocity (BR) of the Northern Nevada Regional MLS. Detailed information about real estate listings held by brokerage firms other than Ascent Property Group include the name of the listing broker. Neither the listing company nor Ascent Property Group shall be responsible for any typographical errors, misinformation, misprints and shall be held totally harmless. The Broker providing this data believes it to be correct, but advises interested parties to confirm any item before relying on it in a purchase decision. Copyright 2025. Northern Nevada Regional MLS. All rights reserved. 1014 Herndon Trail
Reno, NV
LIGHTBOX-IMAGES
NOTIFY-MSG




































