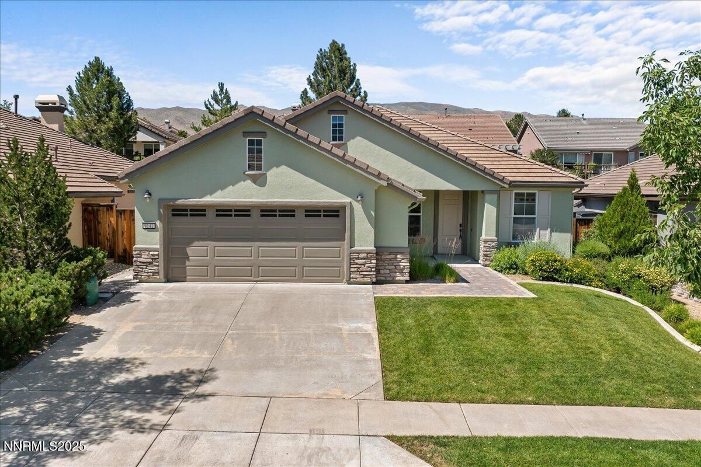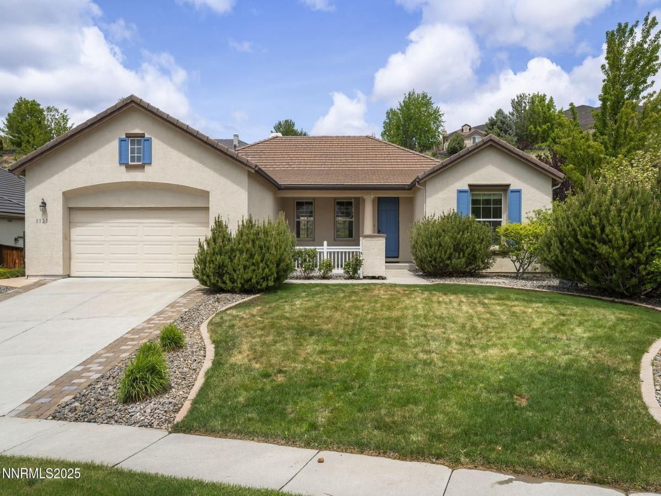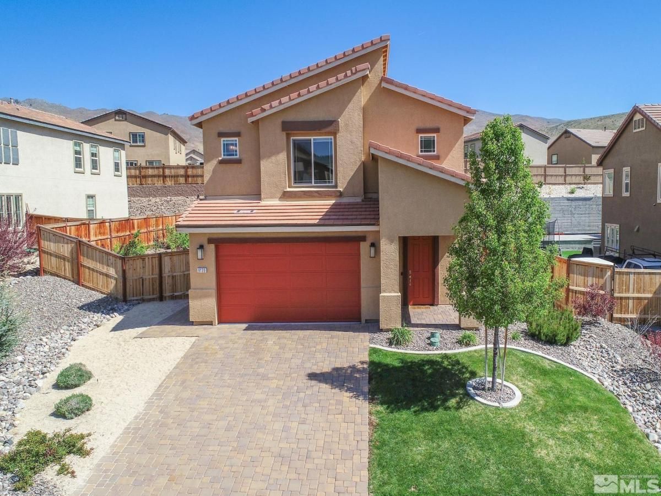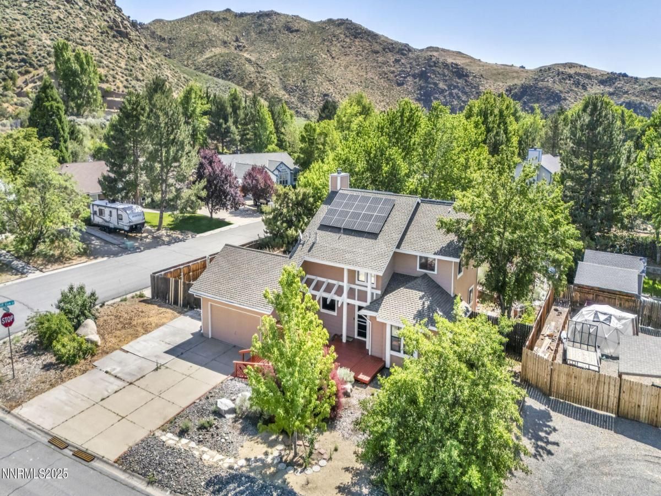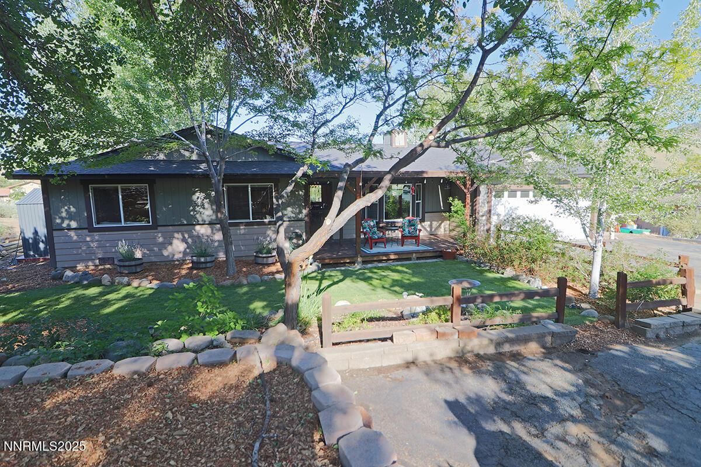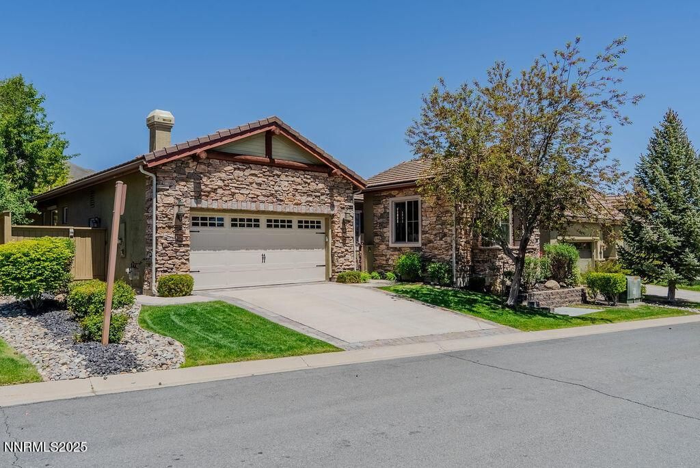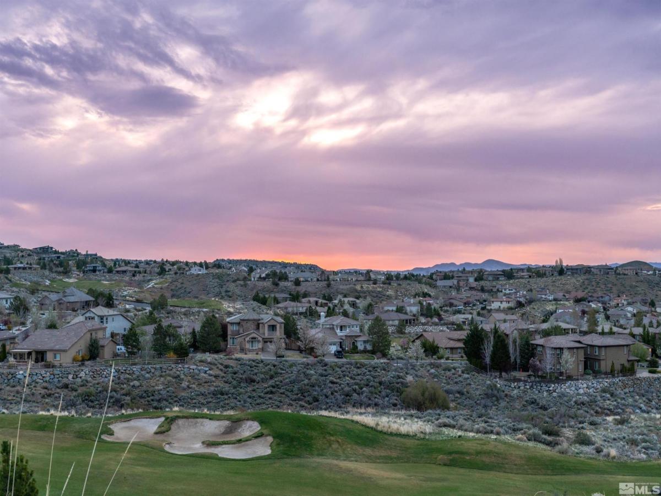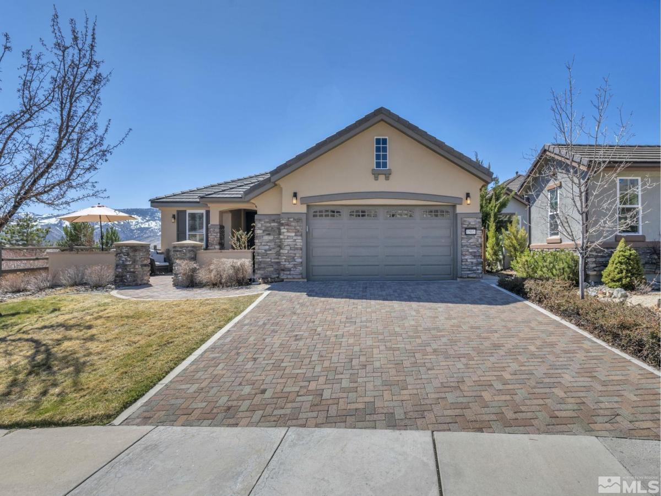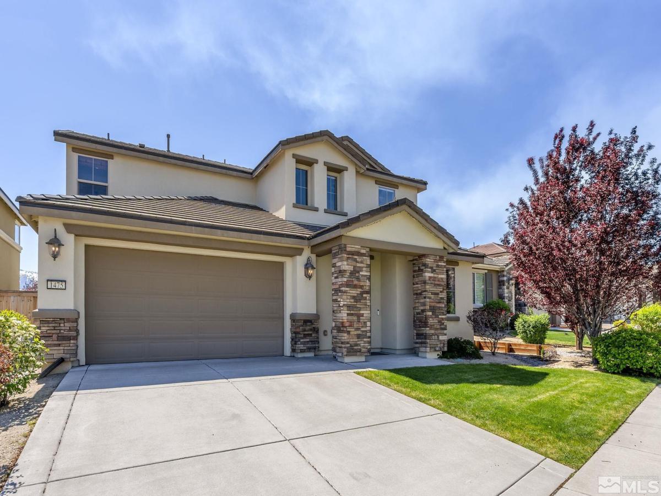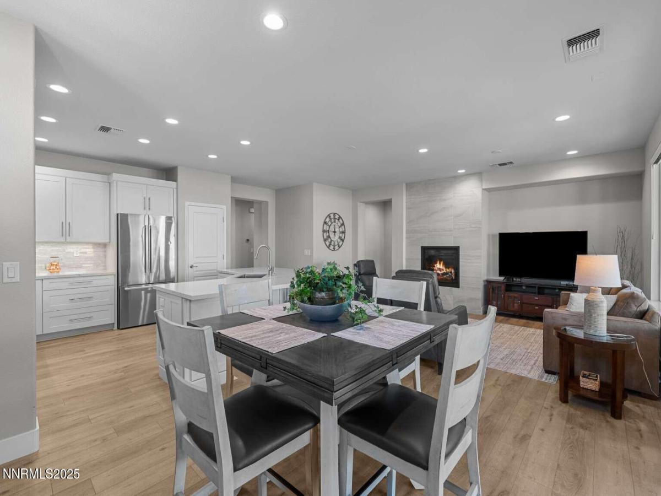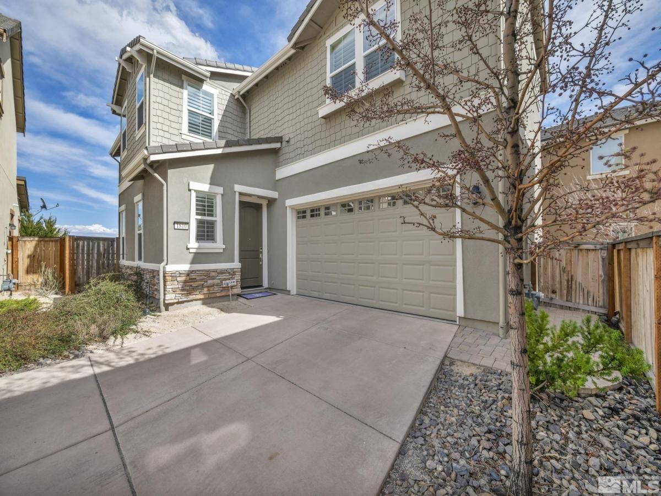Welcome to this thoughtfully designed 2-bedroom, 2-bath Alpine model located in the vibrant 55+ community of Del Webb Sierra Canyon. In addition to the two spacious bedrooms, this home features a versatile office with custom built-in cabinetry—perfect for hobbies or working from home. The great room layout includes a cozy breakfast nook and flows seamlessly into the kitchen and
living areas, ideal for entertaining or relaxing. Accessibility is key, and this home delivers with ramp access at all doors for added convenience and peace of mind.
You’ll love the recently painted exterior , offering fresh curb appeal, and the fabulous walk-in master closet that provides ample storage and organization.
Sierra Canyon residents enjoy an active lifestyle with top-tier amenities including pickleball courts, indoor swimming pool, a state-of-the-art fitness center, and endless walking trails set against the scenic backdrop of Peavine Mountain.
Don’t miss the opportunity to own this low-maintenance, move-in-ready home in one of Northern Nevada’s most sought-after retirement communities!
living areas, ideal for entertaining or relaxing. Accessibility is key, and this home delivers with ramp access at all doors for added convenience and peace of mind.
You’ll love the recently painted exterior , offering fresh curb appeal, and the fabulous walk-in master closet that provides ample storage and organization.
Sierra Canyon residents enjoy an active lifestyle with top-tier amenities including pickleball courts, indoor swimming pool, a state-of-the-art fitness center, and endless walking trails set against the scenic backdrop of Peavine Mountain.
Don’t miss the opportunity to own this low-maintenance, move-in-ready home in one of Northern Nevada’s most sought-after retirement communities!
Property Details
Price:
$650,000
MLS #:
250051934
Status:
Active
Beds:
2
Baths:
2
Address:
9141 Quilberry Way
Type:
Single Family
Subtype:
Single Family Residence
Subdivision:
Sierra Canyon At Somersett Village 5
City:
Reno
Listed Date:
Jun 22, 2025
State:
NV
Finished Sq Ft:
1,816
Total Sq Ft:
1,816
ZIP:
89523
Lot Size:
6,158 sqft / 0.14 acres (approx)
Year Built:
2005
See this Listing
Mortgage Calculator
Schools
Elementary School:
Westergard
Middle School:
Billinghurst
High School:
McQueen
Interior
Appliances
Dishwasher, Disposal, Double Oven, Dryer, Gas Cooktop, Microwave, Refrigerator, Washer
Bathrooms
2 Full Bathrooms
Cooling
Central Air
Fireplaces Total
1
Flooring
Carpet, Ceramic Tile
Heating
Forced Air, Natural Gas
Laundry Features
Cabinets, Laundry Room, Washer Hookup
Exterior
Association Amenities
Clubhouse, Fitness Center, Golf Course, Pool, Recreation Room, Spa/ Hot Tub, Tennis Court(s)
Community
55+
Construction Materials
Stucco
Exterior Features
Entry Flat or Ramped Access, Multiple Entry Flat or Ramped
Other Structures
None
Parking Features
Garage, Garage Door Opener
Parking Spots
2
Roof
Tile
Security Features
Keyless Entry, Smoke Detector(s)
Financial
HOA Fee
$148
HOA Fee 2
$114
HOA Frequency
Monthly
HOA Includes
Maintenance Grounds
HOA Name
Equus Mgmt
Taxes
$3,416
Map
Community
- Address9141 Quilberry Way Reno NV
- SubdivisionSierra Canyon At Somersett Village 5
- CityReno
- CountyWashoe
- Zip Code89523
Similar Listings Nearby
- 8925 Chipshot Trail
Reno, NV$835,000
0.94 miles away
- 8139 Dornoch Drive
Reno, NV$835,000
0.85 miles away
- 285 Lemming Drive
Reno, NV$819,000
1.13 miles away
- 80 Bobcat Drive
Reno, NV$799,000
1.01 miles away
- 8613 18th Hole Trail
Reno, NV$764,000
1.17 miles away
- 2020 Heavenly View Trail
Reno, NV$755,000
0.59 miles away
- 1905 Evergreen Ridge Way
Reno, NV$750,000
0.81 miles away
- 1475 Heavenly View Trail
Reno, NV$749,500
0.29 miles away
- 1014 Herndon Trail
Reno, NV$749,000
0.67 miles away
- 1810 Heavenly View Trail
Reno, NV$740,000
0.45 miles away
 Courtesy of Chase International-Damonte. Disclaimer: All data relating to real estate for sale on this page comes from the Broker Reciprocity (BR) of the Northern Nevada Regional MLS. Detailed information about real estate listings held by brokerage firms other than Ascent Property Group include the name of the listing broker. Neither the listing company nor Ascent Property Group shall be responsible for any typographical errors, misinformation, misprints and shall be held totally harmless. The Broker providing this data believes it to be correct, but advises interested parties to confirm any item before relying on it in a purchase decision. Copyright 2025. Northern Nevada Regional MLS. All rights reserved.
Courtesy of Chase International-Damonte. Disclaimer: All data relating to real estate for sale on this page comes from the Broker Reciprocity (BR) of the Northern Nevada Regional MLS. Detailed information about real estate listings held by brokerage firms other than Ascent Property Group include the name of the listing broker. Neither the listing company nor Ascent Property Group shall be responsible for any typographical errors, misinformation, misprints and shall be held totally harmless. The Broker providing this data believes it to be correct, but advises interested parties to confirm any item before relying on it in a purchase decision. Copyright 2025. Northern Nevada Regional MLS. All rights reserved. 9141 Quilberry Way
Reno, NV
LIGHTBOX-IMAGES
