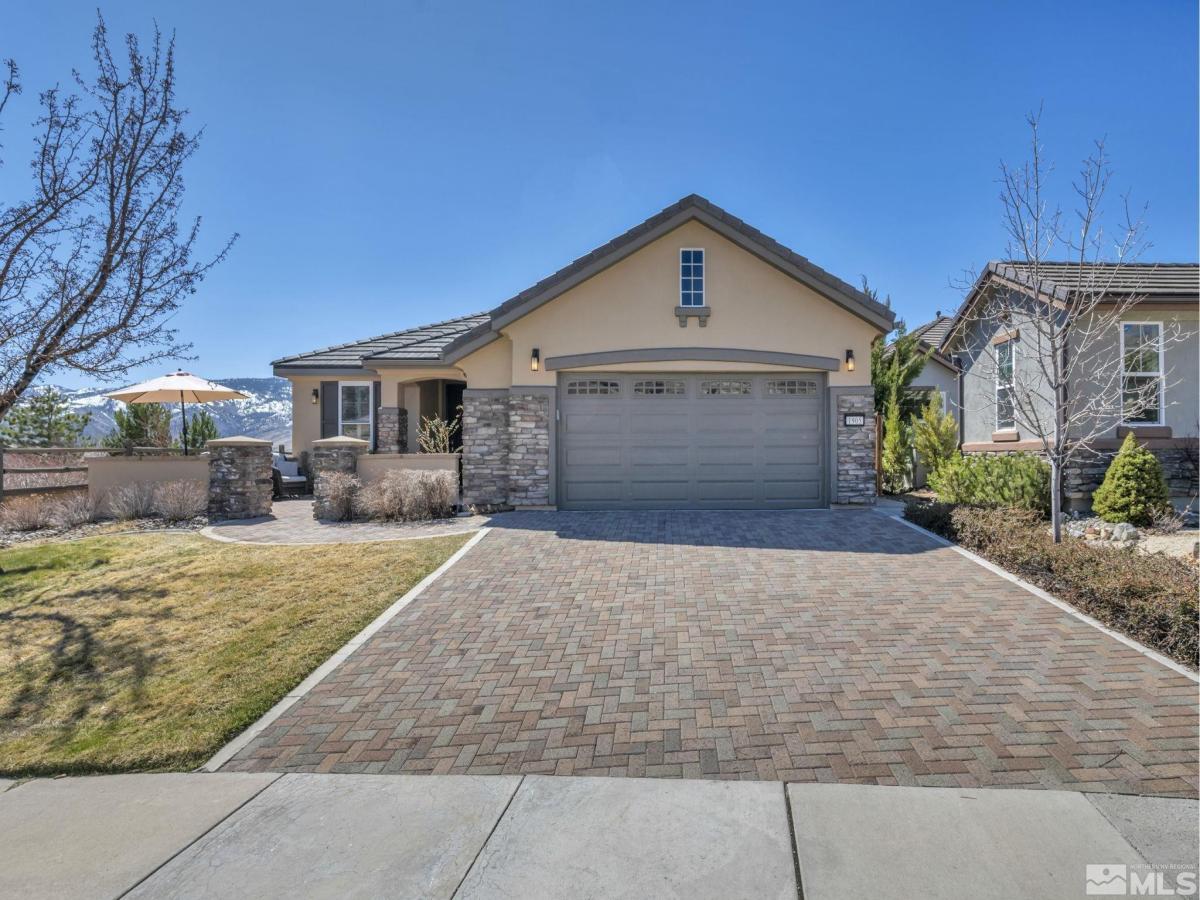Nestled on the southern slope of Peavine Mountain, this beautifully maintained Alpine model home is situated in the highly sought-after 55+ community of Sierra Canyon by Del Webb. Positioned on a desirable corner lot in a quiet cul-de-sac with no through traffic, this home offers breathtaking views of the Sierra Mountains. Inside, you’ll find a spacious and inviting 2-bedroom + office layout, featuring an open-concept design perfect for comfortable living as well as entertaining., This home features Luxury vinyl plank, coupled with wood flooring throughout most of the home and tile in the wet areas. The kitchen boasts granite countertops and a brand-new smart oven (installed in 2024) , complementing the modern yet cozy atmosphere. The hallway bathroom features a jetted tub, ideal for relaxing after a long day. Additional highlights include: fresh interior paint in 2025 & exterior paint in 2023, Paid-for solar (in 2024) for energy efficiency and brand new windows (in 2025) throughout. The home also offers fantastic outdoor spaces, including a private paver courtyard , paver driveway as well as paver covered back patio —ideal for relaxing and enjoying the scenic views. All appliances as well as snow blowers are included making this home move-in ready. Experience the best of active adult living in Sierra Canyon, where resort-style amenities, walking trails, and stunning natural beauty await.
Property Details
Price:
$750,000
MLS #:
250003886
Status:
Active
Beds:
2
Baths:
2
Type:
Single Family
Subtype:
Single Family Residence
Subdivision:
Sierra Canyon At Somersett Village 3
Listed Date:
Jun 4, 2025
Finished Sq Ft:
1,834
Total Sq Ft:
1,834
Lot Size:
8,712 sqft / 0.20 acres (approx)
Year Built:
2005
See this Listing
Schools
Elementary School:
Westergard
Middle School:
Billinghurst
High School:
McQueen
Interior
Appliances
Dishwasher, Disposal, Dryer, Gas Cooktop, Microwave, Oven, Refrigerator, Smart Appliance(s), Washer
Bathrooms
2 Full Bathrooms
Cooling
Central Air, Refrigerated
Fireplaces Total
1
Flooring
Ceramic Tile, Laminate, Wood
Heating
Natural Gas
Laundry Features
Cabinets, In Garage, In Kitchen, Laundry Area, Sink
Exterior
Association Amenities
Fitness Center, Golf Course, Maintenance Grounds, Management, Pool, Racquetball, Sauna, Security, Tennis Court(s), Clubhouse/ Recreation Room
Community
55+
Construction Materials
Stucco
Exterior Features
None
Parking Features
Attached, Garage, Garage Door Opener
Parking Spots
2
Roof
Pitched, Tile
Security Features
Keyless Entry, Smoke Detector(s)
Financial
HOA Fee
$148
HOA Fee 2
$114
HOA Frequency
Monthly
HOA Name
Equus Mgmt
Taxes
$3,505
Map
Community
- Address1905 Evergreen Ridge Way Reno NV
- SubdivisionSierra Canyon At Somersett Village 3
- CityReno
- CountyWashoe
- Zip Code89523
LIGHTBOX-IMAGES
NOTIFY-MSG
Market Summary
Current real estate data for Single Family in Reno as of Jul 20, 2025
820
Single Family Listed
72
Avg DOM
407
Avg $ / SqFt
$1,217,490
Avg List Price
Property Summary
- Located in the Sierra Canyon At Somersett Village 3 subdivision, 1905 Evergreen Ridge Way Reno NV is a Single Family for sale in Reno, NV, 89523. It is listed for $750,000 and features 2 beds, 2 baths, and has approximately 1,834 square feet of living space, and was originally constructed in 2005. The current price per square foot is $409. The average price per square foot for Single Family listings in Reno is $407. The average listing price for Single Family in Reno is $1,217,490.
LIGHTBOX-IMAGES
NOTIFY-MSG
Similar Listings Nearby
 Courtesy of Chase International-Damonte. Disclaimer: All data relating to real estate for sale on this page comes from the Broker Reciprocity (BR) of the Northern Nevada Regional MLS. Detailed information about real estate listings held by brokerage firms other than Ascent Property Group include the name of the listing broker. Neither the listing company nor Ascent Property Group shall be responsible for any typographical errors, misinformation, misprints and shall be held totally harmless. The Broker providing this data believes it to be correct, but advises interested parties to confirm any item before relying on it in a purchase decision. Copyright 2025. Northern Nevada Regional MLS. All rights reserved.
Courtesy of Chase International-Damonte. Disclaimer: All data relating to real estate for sale on this page comes from the Broker Reciprocity (BR) of the Northern Nevada Regional MLS. Detailed information about real estate listings held by brokerage firms other than Ascent Property Group include the name of the listing broker. Neither the listing company nor Ascent Property Group shall be responsible for any typographical errors, misinformation, misprints and shall be held totally harmless. The Broker providing this data believes it to be correct, but advises interested parties to confirm any item before relying on it in a purchase decision. Copyright 2025. Northern Nevada Regional MLS. All rights reserved. 1905 Evergreen Ridge Way
Reno, NV
LIGHTBOX-IMAGES
NOTIFY-MSG

































