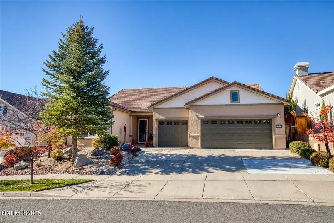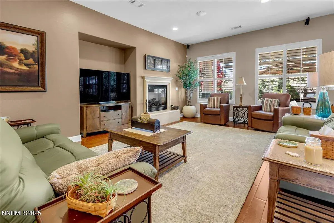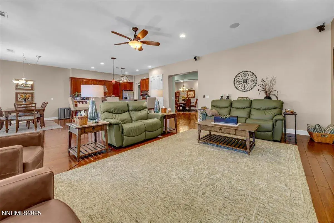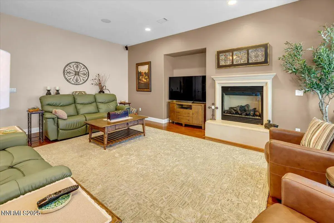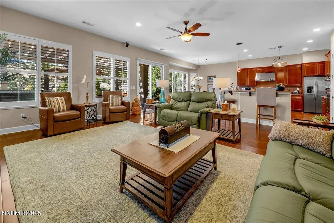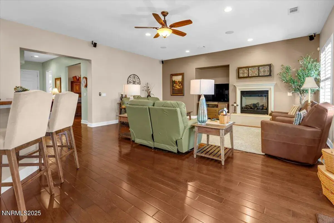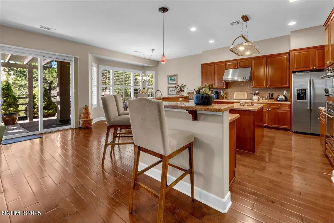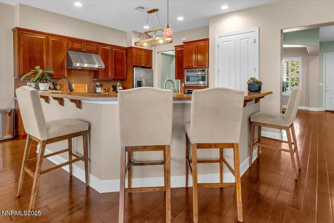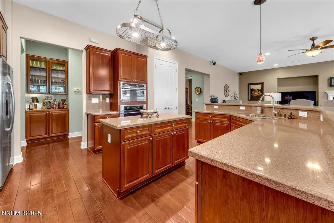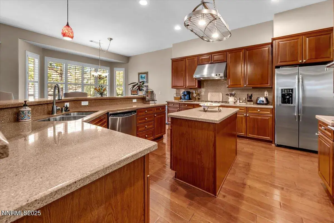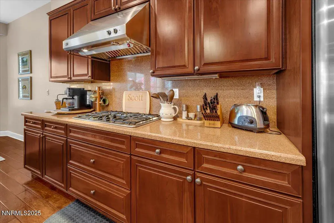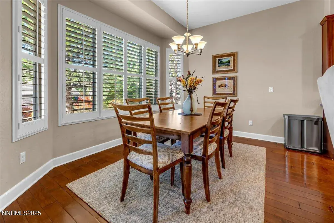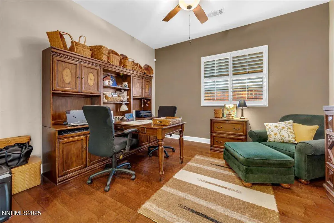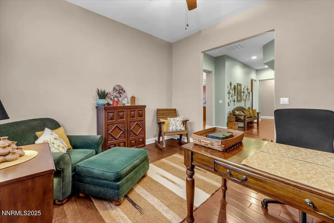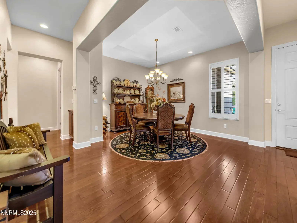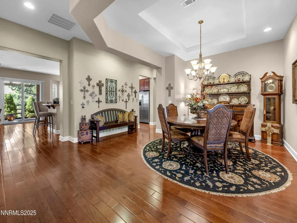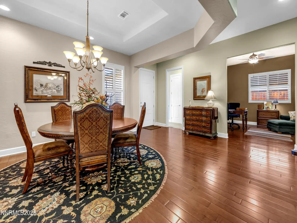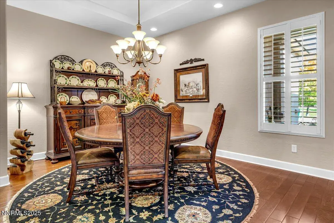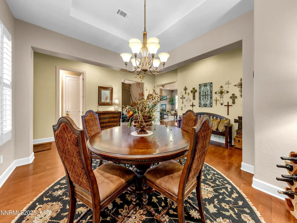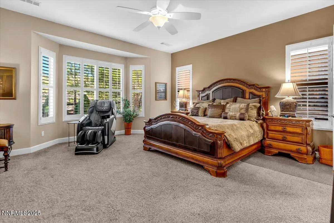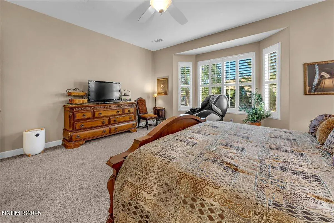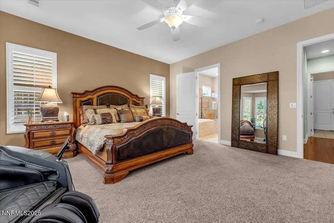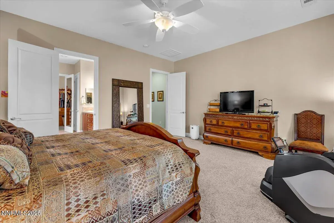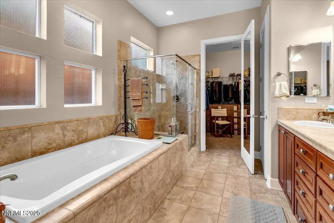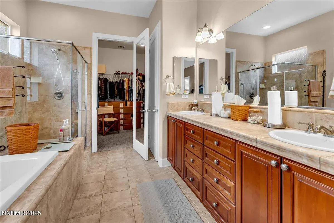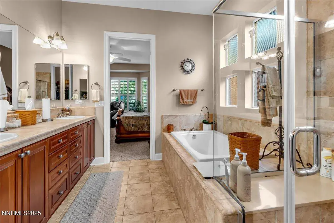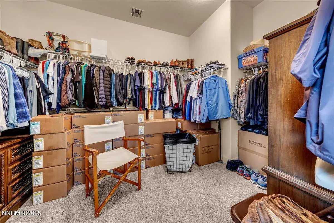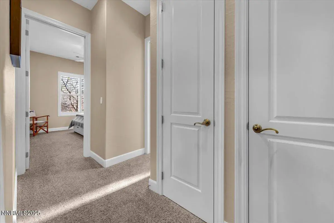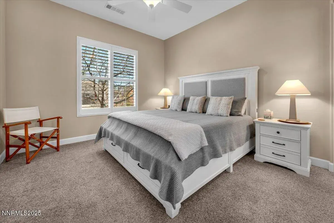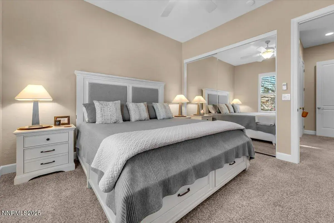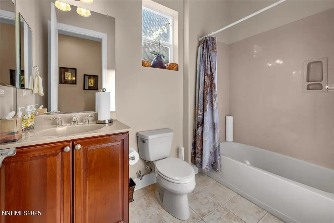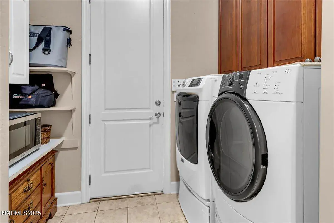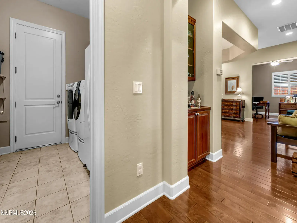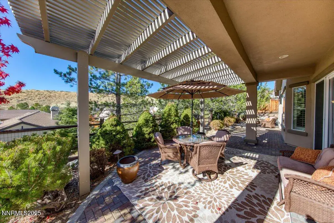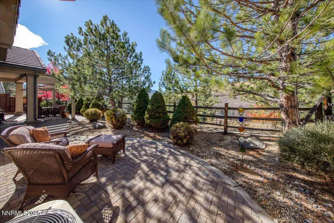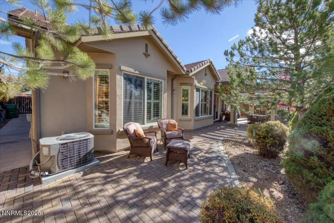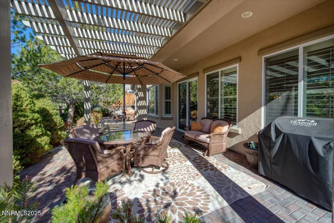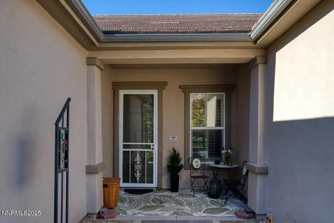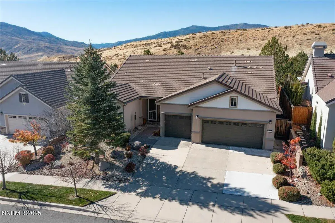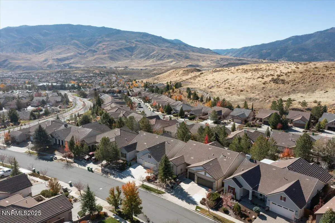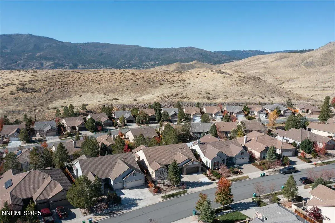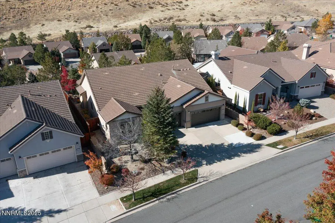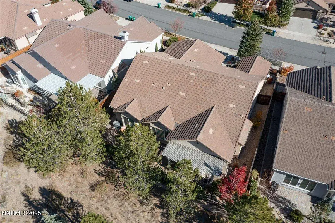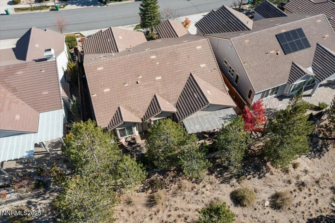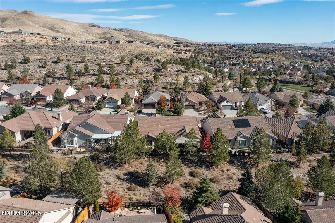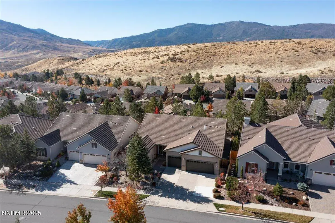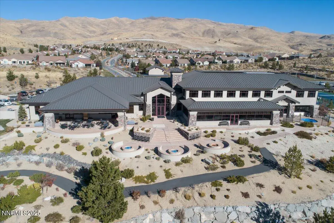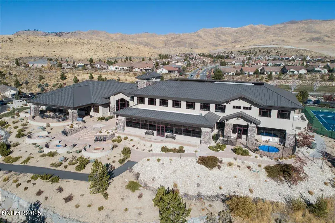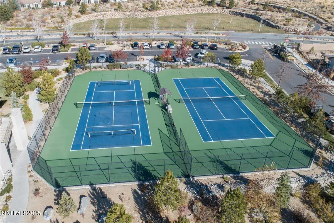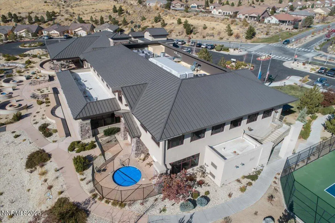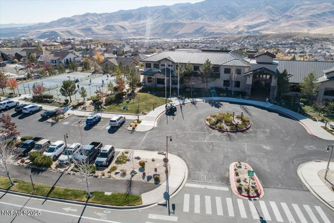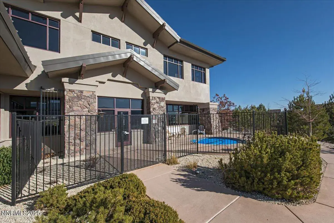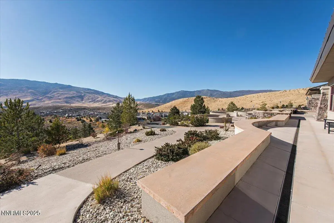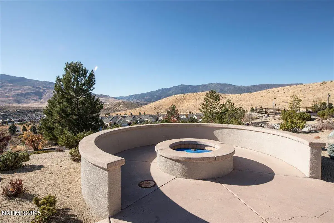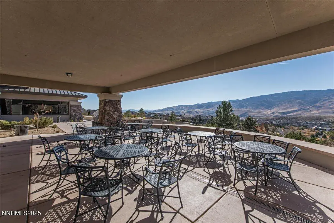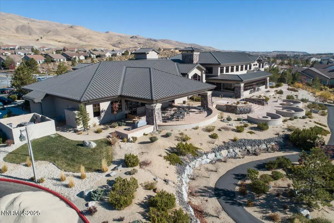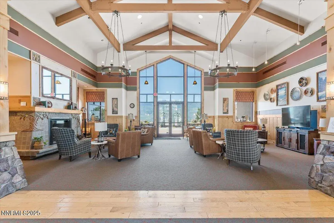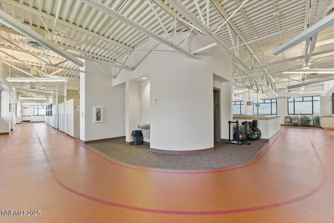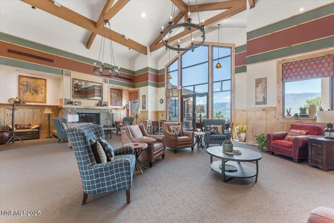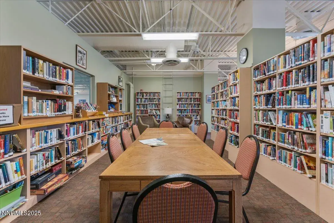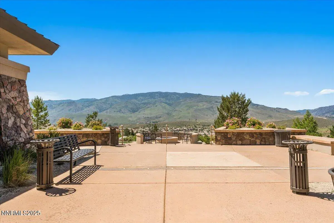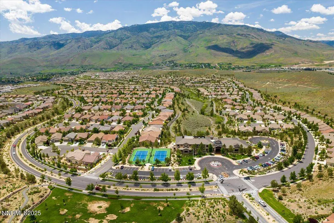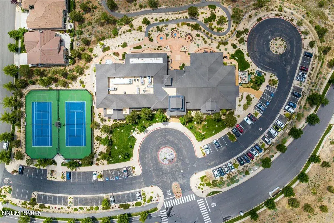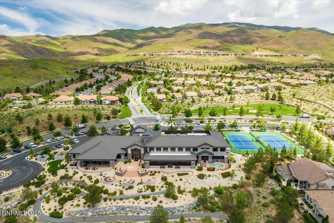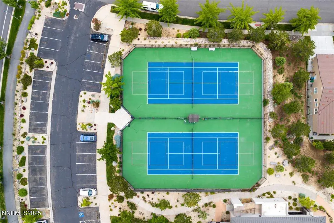Tucked within the tranquil Sierra Canyon 55+ community, this immaculate home is a rare offering—thoughtfully upgraded and lovingly maintained. The sought-after Sierra floor plan offers a harmonious balance of privacy and openness, with two spacious bedrooms situated at opposite ends of the home, complemented by a versatile office and a generous three-car garage. Inside, fresh interior paint and new bedroom carpeting create a soft, welcoming ambiance. The open-concept great room invites you to unwind by the cozy fireplace, where natural light pours in through expansive windows, framing views of the beautifully landscaped backyard. The adjoining kitchen is both elegant and functional, with a breakfast bar, ample cabinetry, and a dining area that encourages connection and conversation. Step outside to a backyard sanctuary designed for peaceful mornings and joyful gatherings. A pergola shades the large paver patio, while two distinct seating areas offer space to relax or entertain. Mature trees and shrubs provide privacy and beauty, and with no rear neighbors, the open space beyond enhances the sense of serenity. A built-in gas line makes outdoor cooking effortless, whether you’re hosting friends or savoring a quiet evening under the stars. Additional comforts include a new hot water recirculating pump and a bidet in the primary bath, adding thoughtful touches to everyday living. Just a short stroll away, Aspen Lodge offers a resort-style experience with a newly renovated fitness center, indoor pool, billiards room, library, and indoor walking track. Outdoors, residents enjoy tennis and pickleball courts, a cozy firepit, nearby golf, and miles of scenic trails. With a vibrant calendar of events and welcoming neighbors, Sierra Canyon is more than a place to live—it’s a place to belong. Come home to comfort, community, and the quiet joy of a life well-lived.
Property Details
Price:
$849,500
MLS #:
250057848
Status:
Active
Beds:
3
Baths:
2
Type:
Single Family
Subtype:
Single Family Residence
Subdivision:
Sierra Canyon At Somersett Village 3
Listed Date:
Nov 5, 2025
Finished Sq Ft:
2,487
Total Sq Ft:
2,487
Lot Size:
7,405 sqft / 0.17 acres (approx)
Year Built:
2005
See this Listing
Schools
Elementary School:
Westergard
Middle School:
Billinghurst
High School:
McQueen
Interior
Appliances
Dishwasher, Disposal, Dryer, Gas Cooktop, Microwave, Oven, Refrigerator, Washer
Bathrooms
2 Full Bathrooms
Cooling
Central Air
Fireplaces Total
1
Flooring
Carpet, Travertine, Wood
Heating
Forced Air, Natural Gas
Laundry Features
Laundry Area, Washer Hookup
Exterior
Association Amenities
Barbecue, Clubhouse, Fitness Center, Golf Course, Pool, Recreation Room, Spa/Hot Tub, Tennis Court(s)
Community
55+
Construction Materials
Stucco
Exterior Features
Barbecue Stubbed In, Rain Gutters
Other Structures
None
Parking Features
Garage, Garage Door Opener
Parking Spots
6
Roof
Pitched, Tile
Security Features
Smoke Detector(s)
Financial
HOA Fee
$114
HOA Fee 2
$148
HOA Frequency
Monthly
HOA Includes
Maintenance Grounds
HOA Name
Somersett
Taxes
$4,316
Map
Community
- Address1845 Evergreen Ridge Way Reno NV
- SubdivisionSierra Canyon At Somersett Village 3
- CityReno
- CountyWashoe
- Zip Code89523
Market Summary
Current real estate data for Single Family in Reno as of Feb 08, 2026
455
Single Family Listed
90
Avg DOM
415
Avg $ / SqFt
$1,208,057
Avg List Price
Property Summary
- Located in the Sierra Canyon At Somersett Village 3 subdivision, 1845 Evergreen Ridge Way Reno NV is a Single Family for sale in Reno, NV, 89523. It is listed for $849,500 and features 3 beds, 2 baths, and has approximately 2,487 square feet of living space, and was originally constructed in 2005. The current price per square foot is $342. The average price per square foot for Single Family listings in Reno is $415. The average listing price for Single Family in Reno is $1,208,057.
Similar Listings Nearby
 Courtesy of Dickson Realty – Caughlin. Disclaimer: All data relating to real estate for sale on this page comes from the Broker Reciprocity (BR) of the Northern Nevada Regional MLS. Detailed information about real estate listings held by brokerage firms other than Ascent Property Group include the name of the listing broker. Neither the listing company nor Ascent Property Group shall be responsible for any typographical errors, misinformation, misprints and shall be held totally harmless. The Broker providing this data believes it to be correct, but advises interested parties to confirm any item before relying on it in a purchase decision. Copyright 2026. Northern Nevada Regional MLS. All rights reserved.
Courtesy of Dickson Realty – Caughlin. Disclaimer: All data relating to real estate for sale on this page comes from the Broker Reciprocity (BR) of the Northern Nevada Regional MLS. Detailed information about real estate listings held by brokerage firms other than Ascent Property Group include the name of the listing broker. Neither the listing company nor Ascent Property Group shall be responsible for any typographical errors, misinformation, misprints and shall be held totally harmless. The Broker providing this data believes it to be correct, but advises interested parties to confirm any item before relying on it in a purchase decision. Copyright 2026. Northern Nevada Regional MLS. All rights reserved. 1845 Evergreen Ridge Way
Reno, NV

