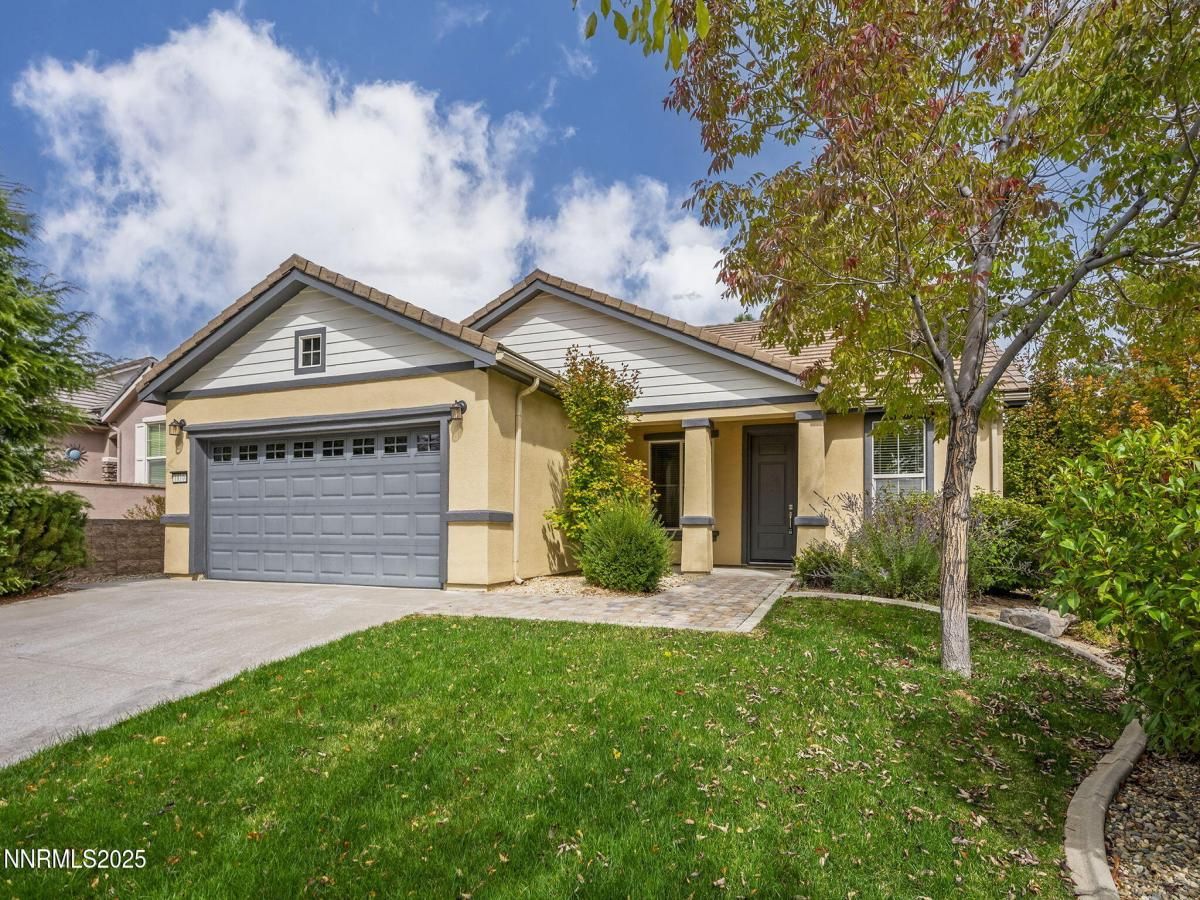Welcome to a life of comfort and connection in the heart of Sierra Canyon. This beautifully maintained Alpine Meadows model home offers the perfect blend of style, functionality, and serene natural surroundings. Step inside to a spacious great room that seamlessly combines the living, dining, and kitchen areas—ideal for entertaining or making cherished everyday memories. Start your mornings in the sunny, cozy breakfast nook—perfect for sipping coffee or enjoying casual meals with loved ones. The covered patio and private backyard, complete with a tranquil pond, invite you to relax and enjoy the peaceful outdoors. Additional highlights include a 2-car garage for convenient parking and storage, new stucco and exterior paint completed in Fall 2023, fresh interior paint and new carpet, plus a custom lighting fixture in the dining area that adds a unique touch of elegance. Del Webb at Sierra Canyon isn’t just a neighborhood—it’s a vibrant, active adult community designed to elevate your lifestyle. At the heart of it all is Aspen Lodge, offering resort-style amenities including an indoor pool, state-of-the-art fitness center, billiards room, library, meeting spaces, indoor walking trail, fire pits and a relaxing hot tub. Stay active with tennis and pickleball courts, scenic walking trails, and access to a nearby golf course. A robust calendar of social events, classes, and interest groups ensures there’s always something exciting to do—whether you’re pursuing hobbies, meeting new friends, or exploring something new. Don’t miss your chance to experience this exceptional lifestyle. Call today to schedule your private tour!
Property Details
Price:
$642,000
MLS #:
250056509
Status:
Active
Beds:
2
Baths:
2
Type:
Single Family
Subtype:
Single Family Residence
Subdivision:
Sierra Canyon At Somersett Village 3
Listed Date:
Oct 1, 2025
Finished Sq Ft:
1,816
Total Sq Ft:
1,816
Lot Size:
6,327 sqft / 0.15 acres (approx)
Year Built:
2005
See this Listing
Schools
Elementary School:
Westergard
Middle School:
Billinghurst
High School:
McQueen
Interior
Appliances
Dishwasher, Disposal, Dryer, Gas Cooktop, Microwave, Oven, Refrigerator, Trash Compactor, Washer
Bathrooms
2 Full Bathrooms
Cooling
Central Air
Fireplaces Total
1
Flooring
Carpet, Ceramic Tile
Heating
Forced Air, Natural Gas
Laundry Features
Laundry Area
Exterior
Association Amenities
Clubhouse, Fitness Center, Golf Course, Pool, Recreation Room, Spa/Hot Tub, Tennis Court(s)
Community
55+
Construction Materials
Stucco
Other Structures
None
Parking Features
Attached, Garage, Garage Door Opener
Parking Spots
2
Roof
Pitched, Tile
Security Features
Smoke Detector(s)
Financial
HOA Fee
$148
HOA Fee 2
$114
HOA Frequency
Monthly
HOA Includes
Maintenance Grounds, Maintenance Structure
HOA Name
Sierra Canyon HOA
Taxes
$4,158
Map
Community
- Address1810 Evergreen Ridge Way Reno NV
- SubdivisionSierra Canyon At Somersett Village 3
- CityReno
- CountyWashoe
- Zip Code89523
Market Summary
Current real estate data for Single Family in Reno as of Nov 06, 2025
692
Single Family Listed
89
Avg DOM
411
Avg $ / SqFt
$1,247,233
Avg List Price
Property Summary
- Located in the Sierra Canyon At Somersett Village 3 subdivision, 1810 Evergreen Ridge Way Reno NV is a Single Family for sale in Reno, NV, 89523. It is listed for $642,000 and features 2 beds, 2 baths, and has approximately 1,816 square feet of living space, and was originally constructed in 2005. The current price per square foot is $354. The average price per square foot for Single Family listings in Reno is $411. The average listing price for Single Family in Reno is $1,247,233.
Similar Listings Nearby
 Courtesy of Sierra Nevada Properties-Reno. Disclaimer: All data relating to real estate for sale on this page comes from the Broker Reciprocity (BR) of the Northern Nevada Regional MLS. Detailed information about real estate listings held by brokerage firms other than Ascent Property Group include the name of the listing broker. Neither the listing company nor Ascent Property Group shall be responsible for any typographical errors, misinformation, misprints and shall be held totally harmless. The Broker providing this data believes it to be correct, but advises interested parties to confirm any item before relying on it in a purchase decision. Copyright 2025. Northern Nevada Regional MLS. All rights reserved.
Courtesy of Sierra Nevada Properties-Reno. Disclaimer: All data relating to real estate for sale on this page comes from the Broker Reciprocity (BR) of the Northern Nevada Regional MLS. Detailed information about real estate listings held by brokerage firms other than Ascent Property Group include the name of the listing broker. Neither the listing company nor Ascent Property Group shall be responsible for any typographical errors, misinformation, misprints and shall be held totally harmless. The Broker providing this data believes it to be correct, but advises interested parties to confirm any item before relying on it in a purchase decision. Copyright 2025. Northern Nevada Regional MLS. All rights reserved. 1810 Evergreen Ridge Way
Reno, NV



























