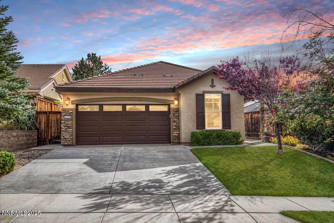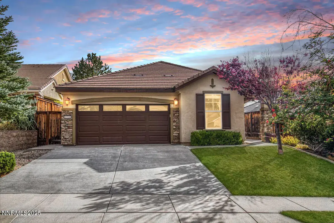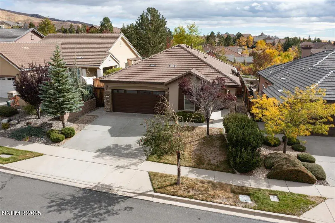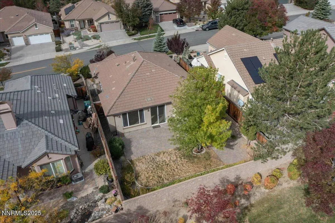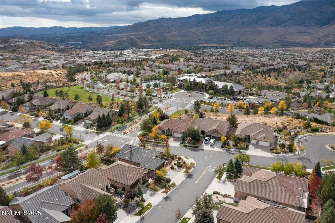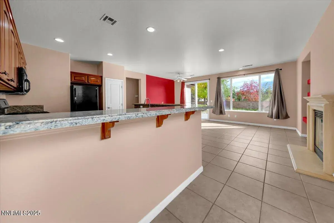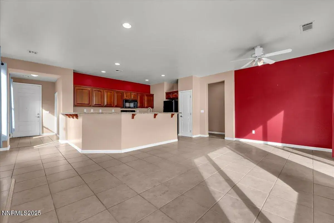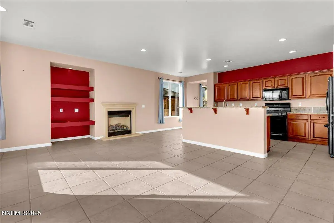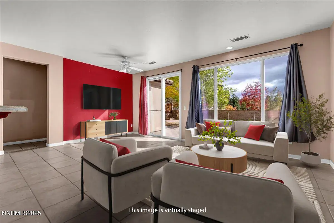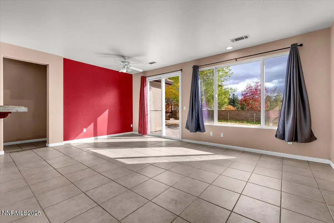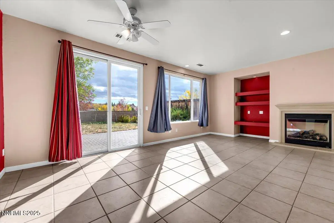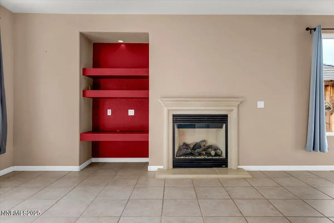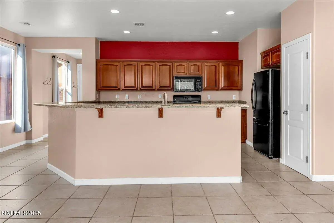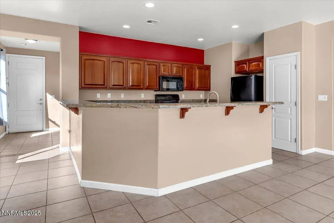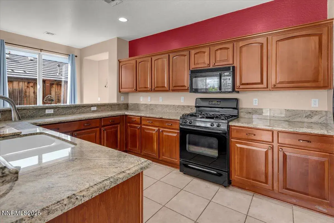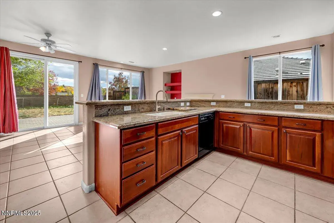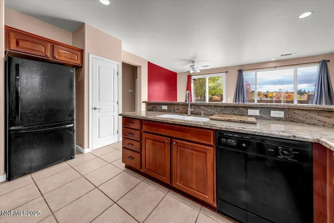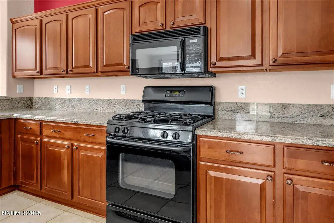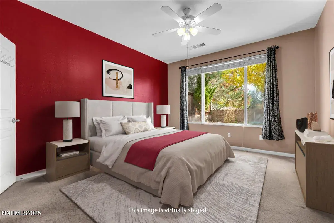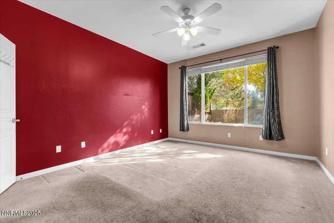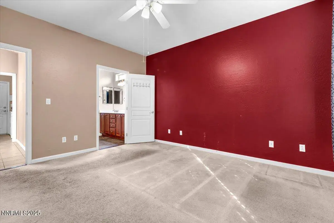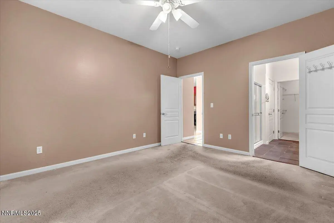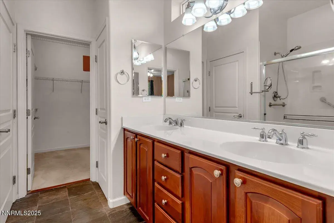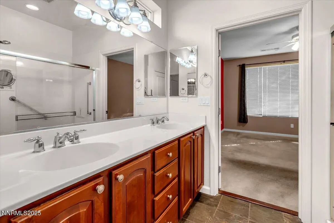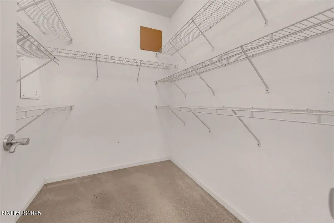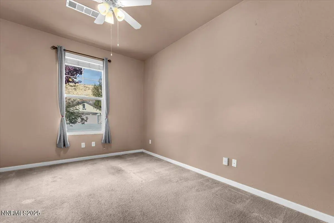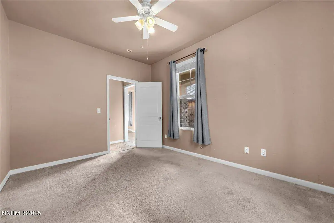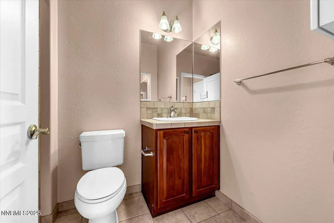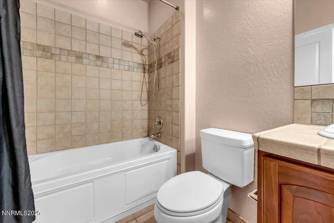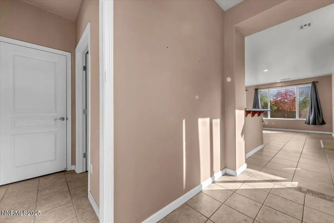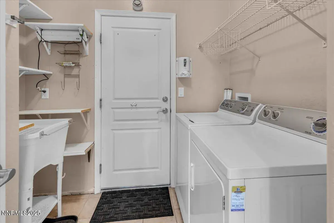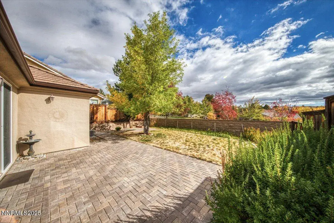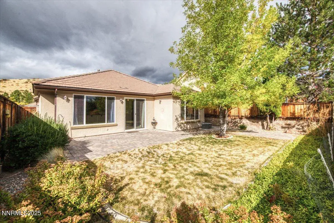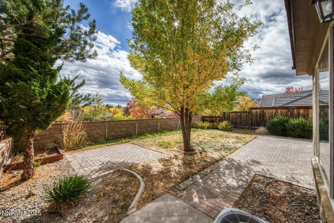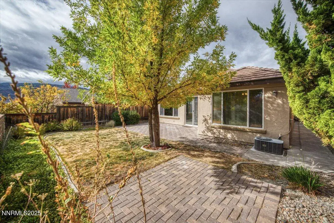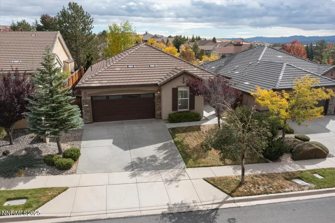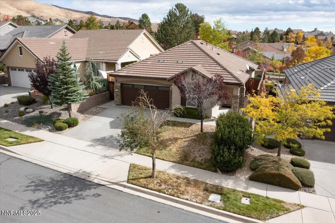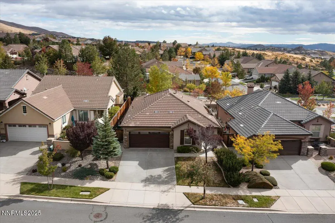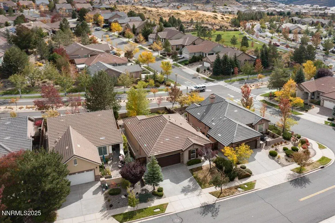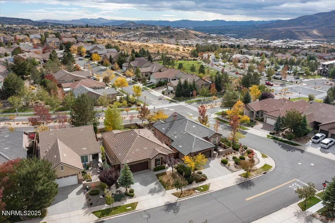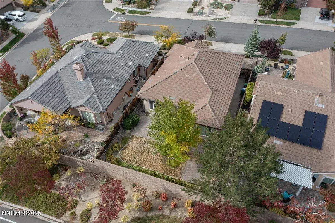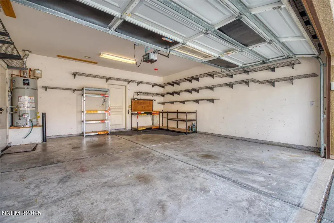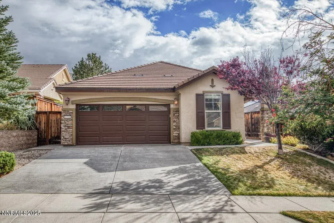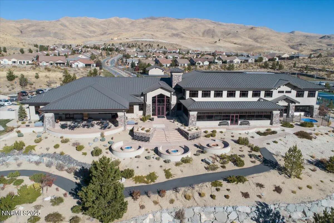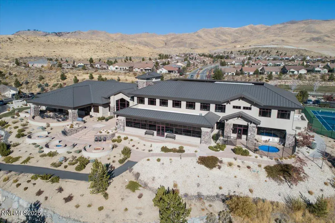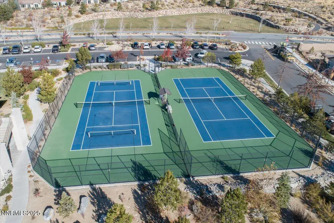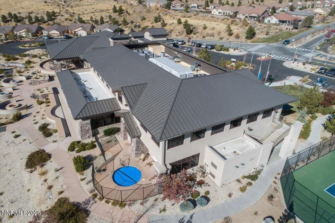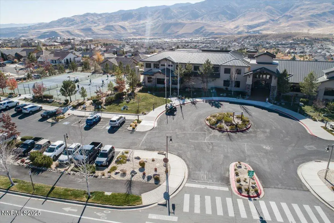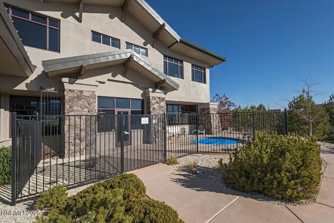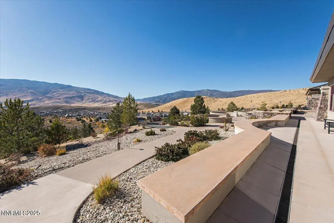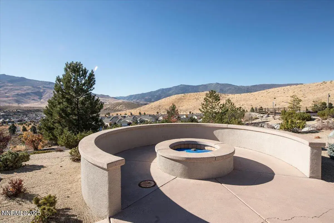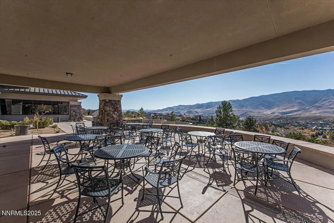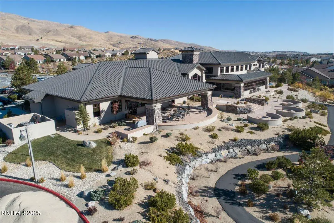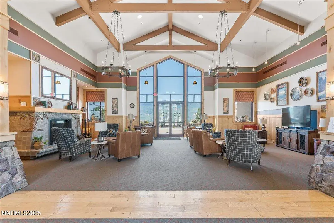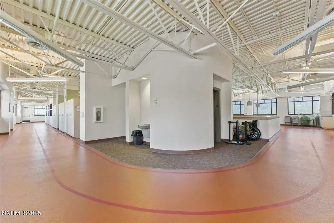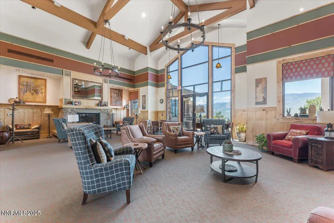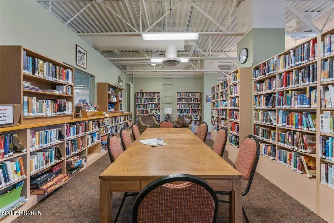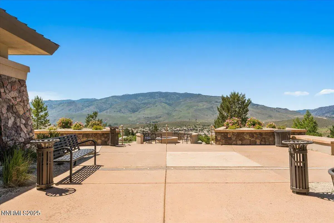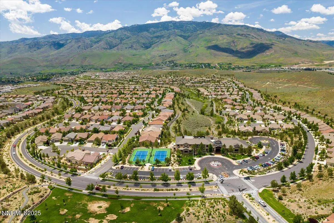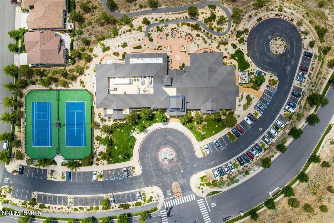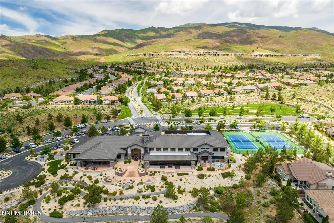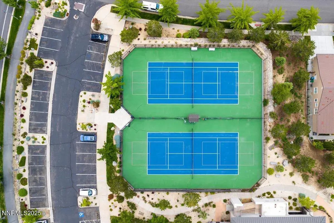Welcome to this charming 1,246 sq ft single-level home in the highly sought-after Sierra Canyon 55+ community. Designed for comfort and ease, this two bedroom, two-bath residence includes a versatile space—perfect for hobbies, remote work, or guest overflow – in addition to the primary bedroom. Step into the open-concept great room where a cozy fireplace anchors the living area, seamlessly flowing into a well-appointed kitchen featuring a breakfast bar, pantry, and generous counter and cabinet space. Whether you’re entertaining or enjoying a quiet morning, the layout is both functional and inviting. The private backyard is a true retreat, with two separate paver patio areas surrounded by mature trees and lush landscaping—ideal for outdoor dining, morning coffee, or simply soaking in the tranquility. Residents enjoy exclusive access to Aspen Lodge, a resort-style clubhouse just a short distance from the propery. It features a newly renovated, state-of-the-art fitness center, indoor pool, billiards room, library, and indoor walking trail. Outdoor enthusiasts will love the tennis and pickleball courts, firepit, nearby golf, and miles of scenic walking trails. With a vibrant calendar of social events, clubs, and activities, Sierra Canyon offers more than just a home—it’s a lifestyle. Come experience the perfect blend of comfort, community, and connection.
Property Details
Price:
$510,000
MLS #:
250056579
Status:
Active
Beds:
2
Baths:
2
Type:
Single Family
Subtype:
Single Family Residence
Subdivision:
Sierra Canyon At Somersett Village 3
Listed Date:
Oct 2, 2025
Finished Sq Ft:
1,246
Total Sq Ft:
1,246
Lot Size:
5,053 sqft / 0.12 acres (approx)
Year Built:
2005
See this Listing
Schools
Elementary School:
Westergard
Middle School:
Billinghurst
High School:
McQueen
Interior
Appliances
Dishwasher, Disposal, Dryer, Gas Range, Microwave, Refrigerator, Washer
Bathrooms
2 Full Bathrooms
Cooling
Central Air
Fireplaces Total
1
Flooring
Carpet, Ceramic Tile
Heating
Forced Air
Laundry Features
Laundry Room, Shelves, Sink, Washer Hookup
Exterior
Association Amenities
Clubhouse
Community
55+
Construction Materials
Attic/Crawl Hatchway(s) Insulated, Stucco
Exterior Features
None
Other Structures
None
Parking Features
Attached, Garage, Garage Door Opener
Parking Spots
4
Roof
Pitched, Tile
Security Features
Smoke Detector(s)
Financial
HOA Fee
$114
HOA Fee 2
$148
HOA Frequency
Monthly
HOA Includes
Maintenance Grounds
HOA Name
Somersett
Taxes
$2,812
Map
Community
- Address1710 Trail Creek Way Reno NV
- SubdivisionSierra Canyon At Somersett Village 3
- CityReno
- CountyWashoe
- Zip Code89523
Market Summary
Current real estate data for Single Family in Reno as of Dec 01, 2025
620
Single Family Listed
94
Avg DOM
411
Avg $ / SqFt
$1,252,481
Avg List Price
Property Summary
- Located in the Sierra Canyon At Somersett Village 3 subdivision, 1710 Trail Creek Way Reno NV is a Single Family for sale in Reno, NV, 89523. It is listed for $510,000 and features 2 beds, 2 baths, and has approximately 1,246 square feet of living space, and was originally constructed in 2005. The current price per square foot is $409. The average price per square foot for Single Family listings in Reno is $411. The average listing price for Single Family in Reno is $1,252,481.
Similar Listings Nearby
 Courtesy of Dickson Realty – Caughlin. Disclaimer: All data relating to real estate for sale on this page comes from the Broker Reciprocity (BR) of the Northern Nevada Regional MLS. Detailed information about real estate listings held by brokerage firms other than Ascent Property Group include the name of the listing broker. Neither the listing company nor Ascent Property Group shall be responsible for any typographical errors, misinformation, misprints and shall be held totally harmless. The Broker providing this data believes it to be correct, but advises interested parties to confirm any item before relying on it in a purchase decision. Copyright 2025. Northern Nevada Regional MLS. All rights reserved.
Courtesy of Dickson Realty – Caughlin. Disclaimer: All data relating to real estate for sale on this page comes from the Broker Reciprocity (BR) of the Northern Nevada Regional MLS. Detailed information about real estate listings held by brokerage firms other than Ascent Property Group include the name of the listing broker. Neither the listing company nor Ascent Property Group shall be responsible for any typographical errors, misinformation, misprints and shall be held totally harmless. The Broker providing this data believes it to be correct, but advises interested parties to confirm any item before relying on it in a purchase decision. Copyright 2025. Northern Nevada Regional MLS. All rights reserved. 1710 Trail Creek Way
Reno, NV
