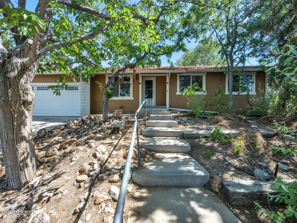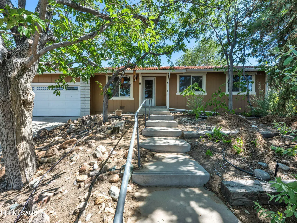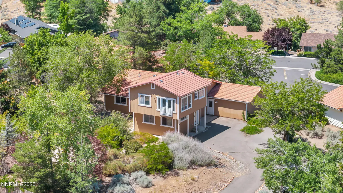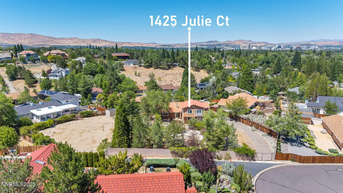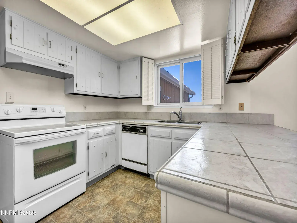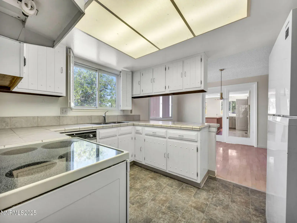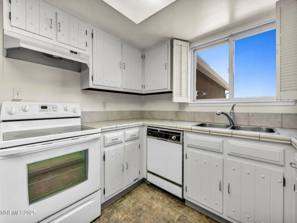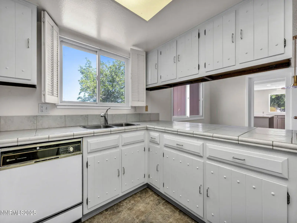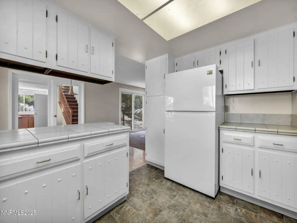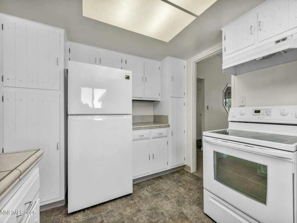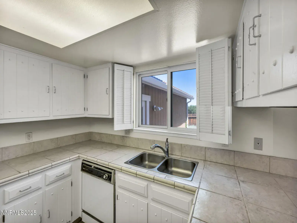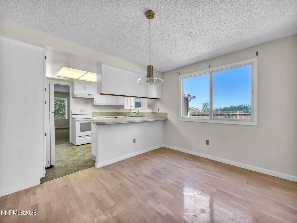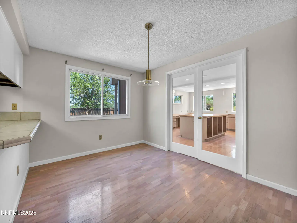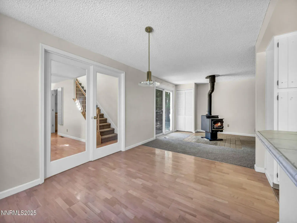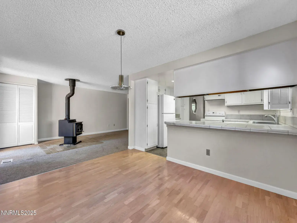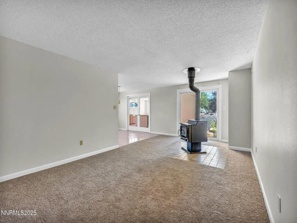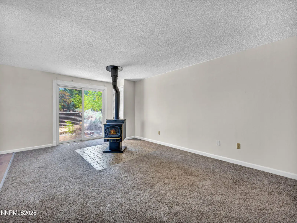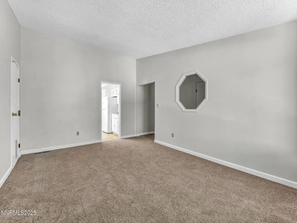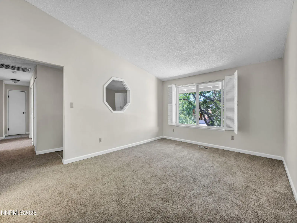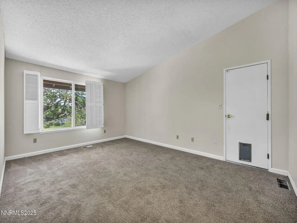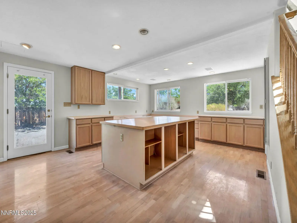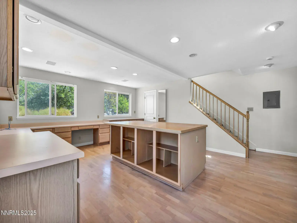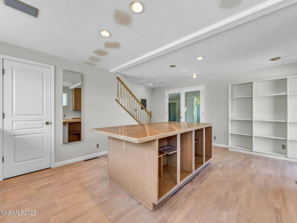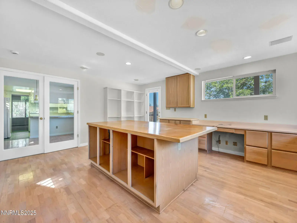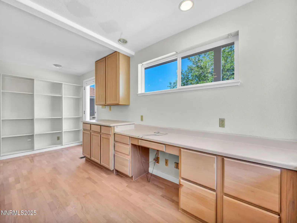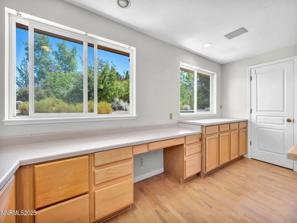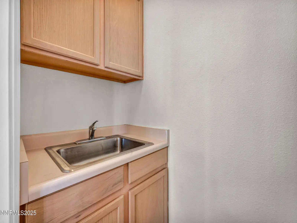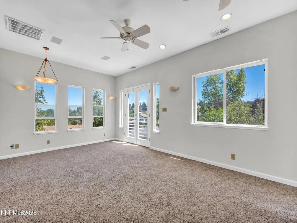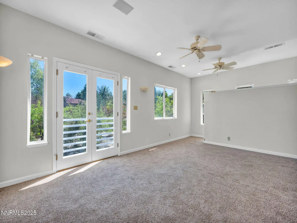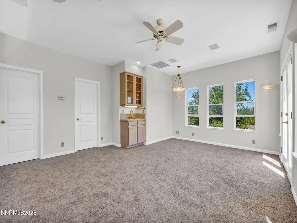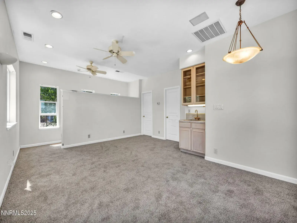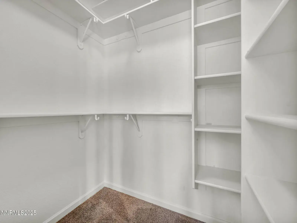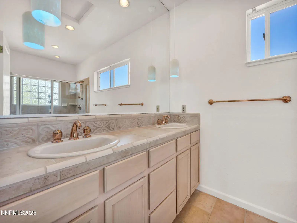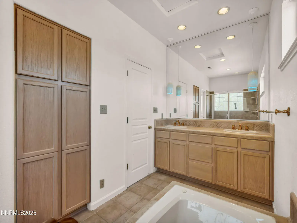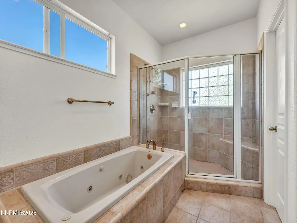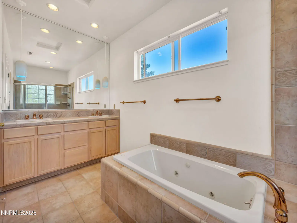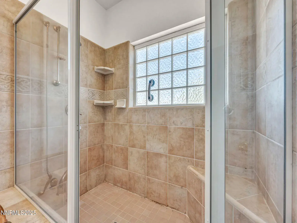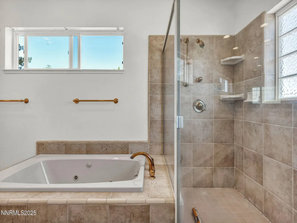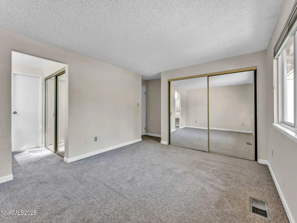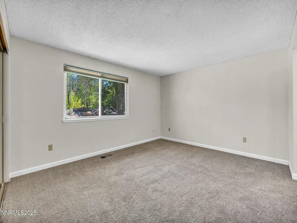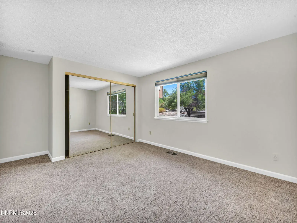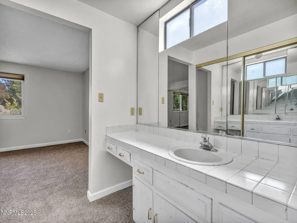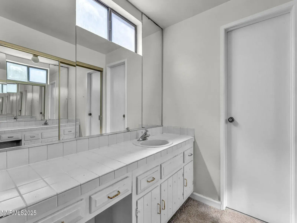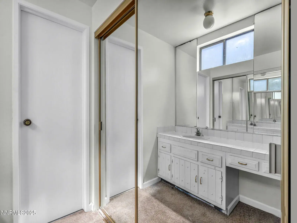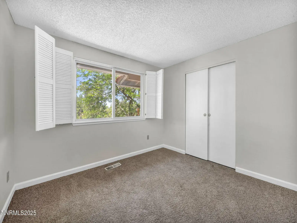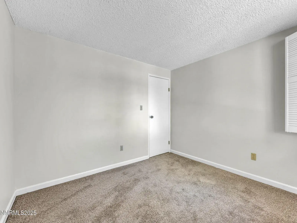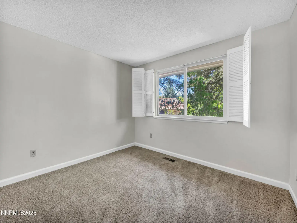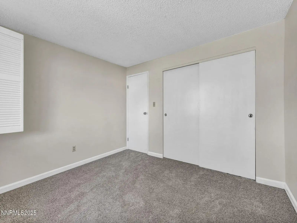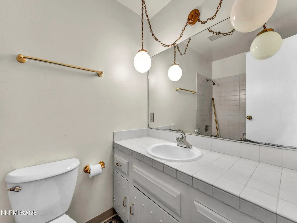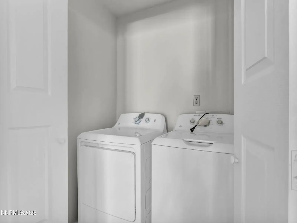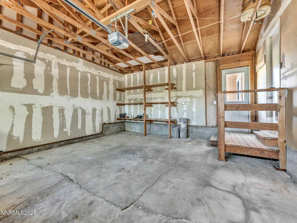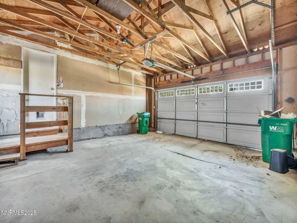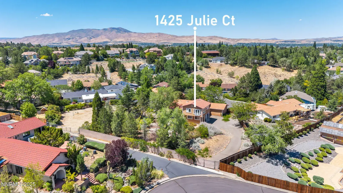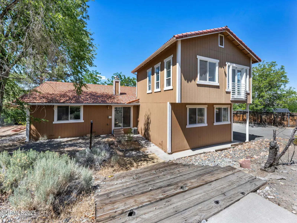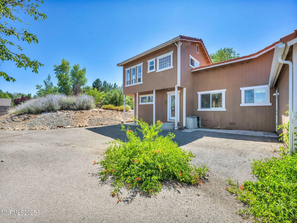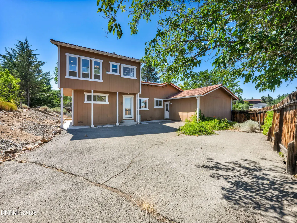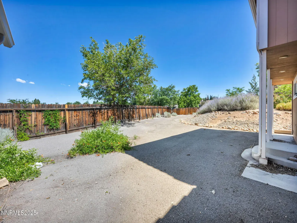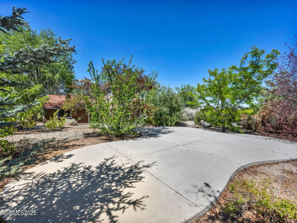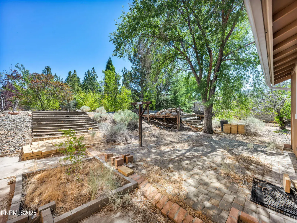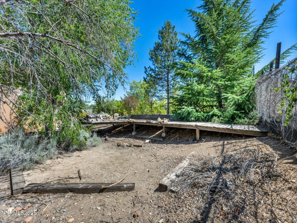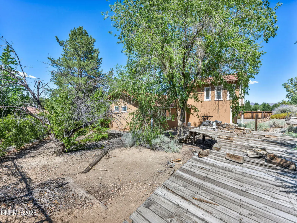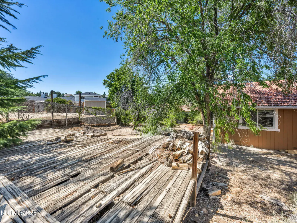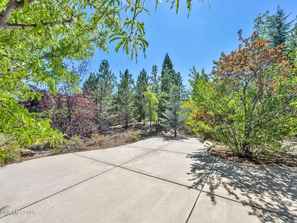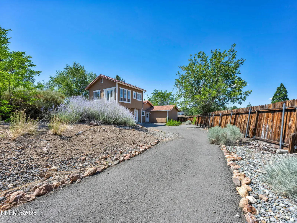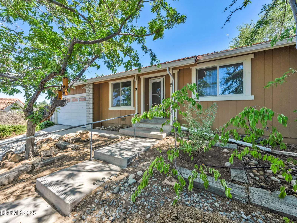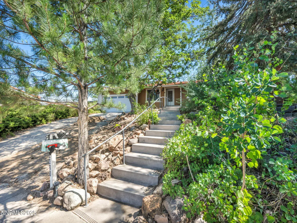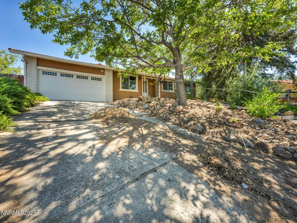Welcome to your sanctuary in the making. Mature landscaping surrounds this home that has all the basics to get started while you add value and bring your own style and touch. There are many unusually cool features that will encourage you to be inventive, like the sewing craft room stocked with cabinets, a giant island, built in ironing board, and work sink. Above the craft room, you will enjoy waking up in the primary bedroom the overlooks your backyard featuring fruit trees, xero scaping, and native shrubs. There is also a huge concrete parking area for your RVs and toys. The primary bedroom offers its own walk-in closet, jetted bathtub and walk-in shower. In the winter months, you’ll want to sip hot chocolate around the Washoe County approved wood-burning stove, while the separate living room provides the right amount of privacy for the gamers. An additional primary bedroom is on the main floor that is perfect for multigenerational families. Must see to appreciate.
Access to rear driveway is limited to secondary access only. See attached document with easement. Listing agent is related to the Trustee of the Trust selling the home.
Access to rear driveway is limited to secondary access only. See attached document with easement. Listing agent is related to the Trustee of the Trust selling the home.
Property Details
Price:
$739,900
MLS #:
250052987
Status:
Active
Beds:
4
Baths:
3
Type:
Single Family
Subtype:
Single Family Residence
Subdivision:
Sherwood Heights
Listed Date:
Jul 12, 2025
Finished Sq Ft:
2,535
Total Sq Ft:
2,535
Lot Size:
21,954 sqft / 0.50 acres (approx)
Year Built:
1976
See this Listing
Schools
Elementary School:
Beck
Middle School:
Swope
High School:
Reno
Interior
Appliances
Dishwasher, Dryer, Electric Oven, Electric Range, Refrigerator, Self Cleaning Oven, Washer
Bathrooms
3 Full Bathrooms
Cooling
Central Air
Fireplaces Total
1
Flooring
Carpet, Ceramic Tile, Vinyl, Wood
Heating
Fireplace(s), Forced Air, Natural Gas
Laundry Features
Laundry Area, Laundry Closet
Exterior
Construction Materials
Frame, Wood Siding
Exterior Features
None
Other Structures
None
Parking Features
Garage, Garage Door Opener, RV Access/Parking
Parking Spots
3
Roof
Pitched, Tile
Security Features
Fire Alarm, Smoke Detector(s)
Financial
Taxes
$3,295
Map
Community
- Address1425 Julie Court Reno NV
- SubdivisionSherwood Heights
- CityReno
- CountyWashoe
- Zip Code89509
Market Summary
Current real estate data for Single Family in Reno as of Nov 05, 2025
696
Single Family Listed
89
Avg DOM
410
Avg $ / SqFt
$1,245,497
Avg List Price
Property Summary
- Located in the Sherwood Heights subdivision, 1425 Julie Court Reno NV is a Single Family for sale in Reno, NV, 89509. It is listed for $739,900 and features 4 beds, 3 baths, and has approximately 2,535 square feet of living space, and was originally constructed in 1976. The current price per square foot is $292. The average price per square foot for Single Family listings in Reno is $410. The average listing price for Single Family in Reno is $1,245,497.
Similar Listings Nearby
 Courtesy of Blue Sierra Realty. Disclaimer: All data relating to real estate for sale on this page comes from the Broker Reciprocity (BR) of the Northern Nevada Regional MLS. Detailed information about real estate listings held by brokerage firms other than Ascent Property Group include the name of the listing broker. Neither the listing company nor Ascent Property Group shall be responsible for any typographical errors, misinformation, misprints and shall be held totally harmless. The Broker providing this data believes it to be correct, but advises interested parties to confirm any item before relying on it in a purchase decision. Copyright 2025. Northern Nevada Regional MLS. All rights reserved.
Courtesy of Blue Sierra Realty. Disclaimer: All data relating to real estate for sale on this page comes from the Broker Reciprocity (BR) of the Northern Nevada Regional MLS. Detailed information about real estate listings held by brokerage firms other than Ascent Property Group include the name of the listing broker. Neither the listing company nor Ascent Property Group shall be responsible for any typographical errors, misinformation, misprints and shall be held totally harmless. The Broker providing this data believes it to be correct, but advises interested parties to confirm any item before relying on it in a purchase decision. Copyright 2025. Northern Nevada Regional MLS. All rights reserved. 1425 Julie Court
Reno, NV
