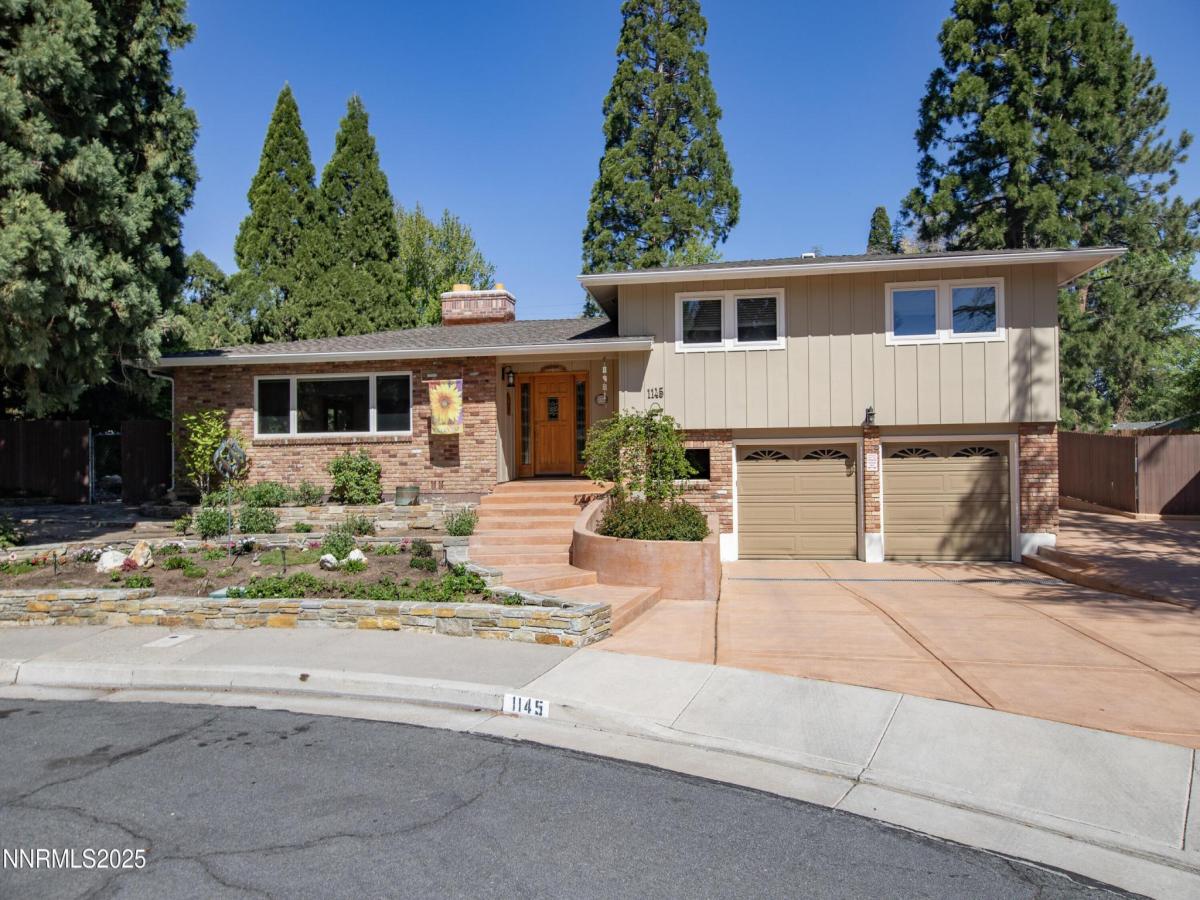Backyard Paradise!
This neighborhood classic combines timeless charm with the ultimate in outdoor living. Located on a quiet cul-de-sac, the .38-acre lot is a true backyard retreat—perfect for entertaining or relaxing. A sprawling 1,200 SF deck with sun sails, fire pit, water feature, and twelve soaring 70′ redwoods create a spectacular outdoor setting, enhanced by professional landscaping with over 40 species of trees, fruit trees, and flowers.
Inside, the home feels larger than its square footage thanks to a thoughtful layout and extensive updates. Hardwood floors extend throughout (including under new bedroom carpet), while the chef’s kitchen features 42″ maple shaker cabinets, granite countertops, GE Profile appliances, and double ovens framed by a striking brick wall. A slate-stone gas fireplace anchors the family room, and hand-textured walls add warmth and sophistication.
The primary suite offers a walk-in closet and private side deck. Bathrooms shine with stone showers, floors, and counters. Additional highlights include a dedicated office/den, 174 SF of bonus storage (not included in assessor’s records), quality wood windows, solid wood doors, and extended driveway with RV parking and two storage sheds.
With no HOA, low taxes, and 32 years of loving ownership, this is more than a home—it’s a lifestyle. Join in cul-de-sac traditions like the annual holiday tree lighting and food drive, and experience the pride of owning a home designed to be enjoyed for decades.
This neighborhood classic combines timeless charm with the ultimate in outdoor living. Located on a quiet cul-de-sac, the .38-acre lot is a true backyard retreat—perfect for entertaining or relaxing. A sprawling 1,200 SF deck with sun sails, fire pit, water feature, and twelve soaring 70′ redwoods create a spectacular outdoor setting, enhanced by professional landscaping with over 40 species of trees, fruit trees, and flowers.
Inside, the home feels larger than its square footage thanks to a thoughtful layout and extensive updates. Hardwood floors extend throughout (including under new bedroom carpet), while the chef’s kitchen features 42″ maple shaker cabinets, granite countertops, GE Profile appliances, and double ovens framed by a striking brick wall. A slate-stone gas fireplace anchors the family room, and hand-textured walls add warmth and sophistication.
The primary suite offers a walk-in closet and private side deck. Bathrooms shine with stone showers, floors, and counters. Additional highlights include a dedicated office/den, 174 SF of bonus storage (not included in assessor’s records), quality wood windows, solid wood doors, and extended driveway with RV parking and two storage sheds.
With no HOA, low taxes, and 32 years of loving ownership, this is more than a home—it’s a lifestyle. Join in cul-de-sac traditions like the annual holiday tree lighting and food drive, and experience the pride of owning a home designed to be enjoyed for decades.
Property Details
Price:
$995,000
MLS #:
250054366
Status:
Active
Beds:
3
Baths:
2.5
Type:
Single Family
Subtype:
Single Family Residence
Subdivision:
Sharon
Listed Date:
Aug 11, 2025
Finished Sq Ft:
1,858
Total Sq Ft:
1,858
Lot Size:
16,553 sqft / 0.38 acres (approx)
Year Built:
1962
See this Listing
Schools
Elementary School:
Beck
Middle School:
Swope
High School:
Reno
Interior
Appliances
Dishwasher, Disposal, Double Oven, E N E R G Y S T A R Qualified Appliances, Gas Cooktop, Microwave, Refrigerator, Self Cleaning Oven
Bathrooms
2 Full Bathrooms, 1 Half Bathroom
Cooling
Central Air
Fireplaces Total
1
Flooring
Carpet, Tile, Wood
Heating
Forced Air
Laundry Features
Cabinets, Laundry Room, Shelves, Sink, Washer Hookup
Exterior
Construction Materials
Brick, Frame, Wood Siding
Exterior Features
Balcony, Barbecue Stubbed In, Dog Run, Fire Pit, Rain Gutters
Other Structures
Shed(s), Storage, Workshop
Parking Features
Additional Parking, Garage, Garage Door Opener, Parking Pad, R V Access/ Parking
Parking Spots
4
Roof
Composition, Shingle
Security Features
Carbon Monoxide Detector(s), Security Lights, Smoke Detector(s)
Financial
Taxes
$1,683
Map
Community
- Address1145 Alpine Circle Reno NV
- SubdivisionSharon
- CityReno
- CountyWashoe
- Zip Code89509
LIGHTBOX-IMAGES
NOTIFY-MSG
Market Summary
Current real estate data for Single Family in Reno as of Sep 02, 2025
757
Single Family Listed
85
Avg DOM
409
Avg $ / SqFt
$1,238,357
Avg List Price
Property Summary
- Located in the Sharon subdivision, 1145 Alpine Circle Reno NV is a Single Family for sale in Reno, NV, 89509. It is listed for $995,000 and features 3 beds, 3 baths, and has approximately 1,858 square feet of living space, and was originally constructed in 1962. The current price per square foot is $536. The average price per square foot for Single Family listings in Reno is $409. The average listing price for Single Family in Reno is $1,238,357.
LIGHTBOX-IMAGES
NOTIFY-MSG
Similar Listings Nearby
 Courtesy of Dickson Realty – Caughlin. Disclaimer: All data relating to real estate for sale on this page comes from the Broker Reciprocity (BR) of the Northern Nevada Regional MLS. Detailed information about real estate listings held by brokerage firms other than Ascent Property Group include the name of the listing broker. Neither the listing company nor Ascent Property Group shall be responsible for any typographical errors, misinformation, misprints and shall be held totally harmless. The Broker providing this data believes it to be correct, but advises interested parties to confirm any item before relying on it in a purchase decision. Copyright 2025. Northern Nevada Regional MLS. All rights reserved.
Courtesy of Dickson Realty – Caughlin. Disclaimer: All data relating to real estate for sale on this page comes from the Broker Reciprocity (BR) of the Northern Nevada Regional MLS. Detailed information about real estate listings held by brokerage firms other than Ascent Property Group include the name of the listing broker. Neither the listing company nor Ascent Property Group shall be responsible for any typographical errors, misinformation, misprints and shall be held totally harmless. The Broker providing this data believes it to be correct, but advises interested parties to confirm any item before relying on it in a purchase decision. Copyright 2025. Northern Nevada Regional MLS. All rights reserved. 1145 Alpine Circle
Reno, NV
LIGHTBOX-IMAGES
NOTIFY-MSG




































