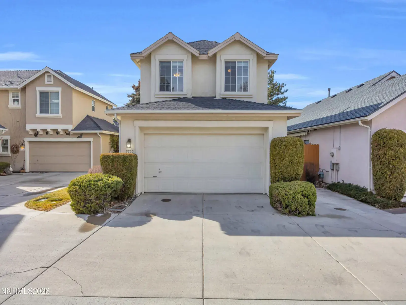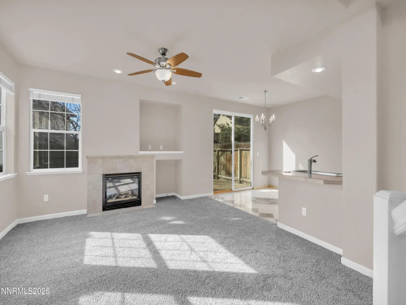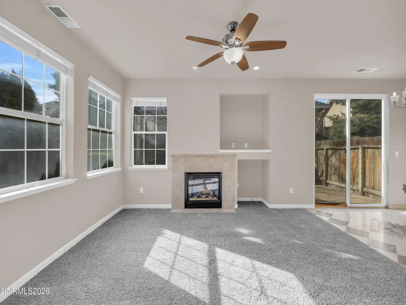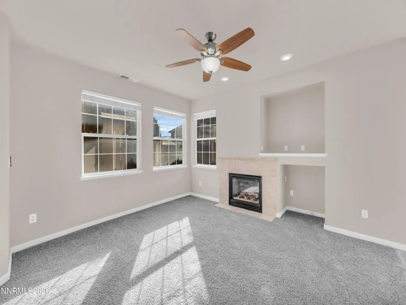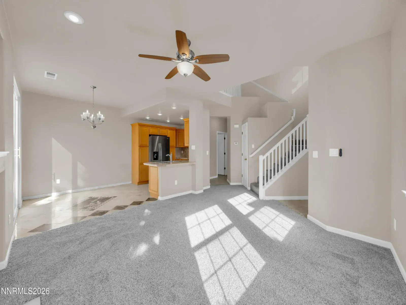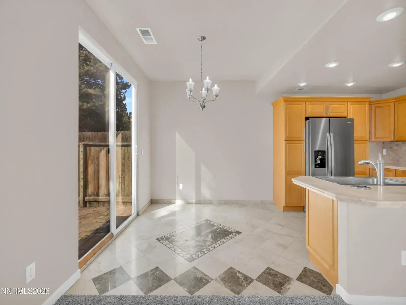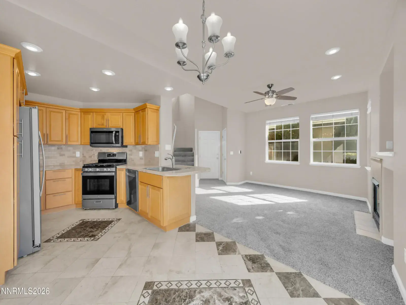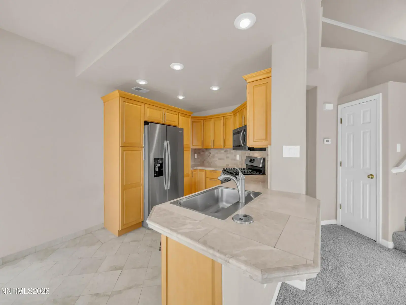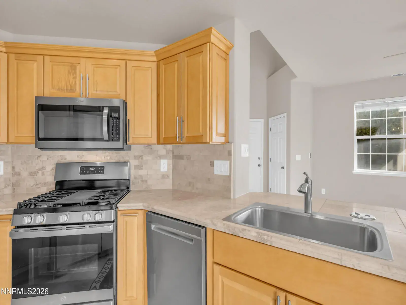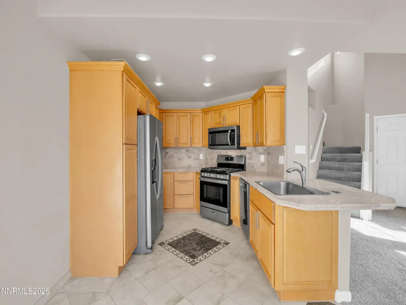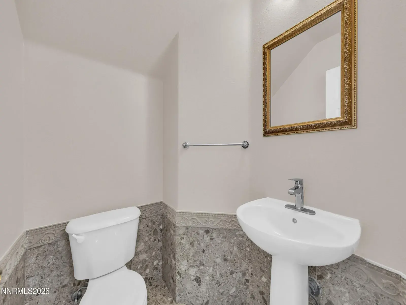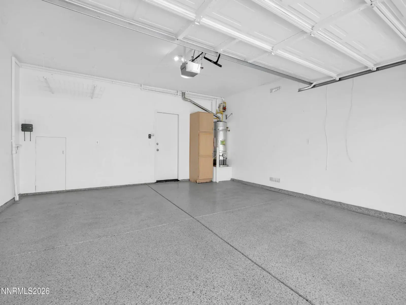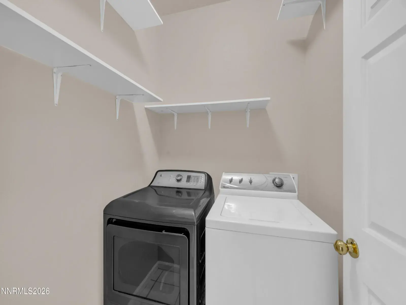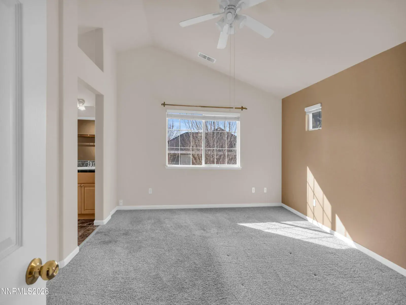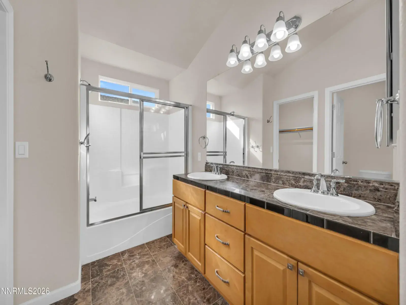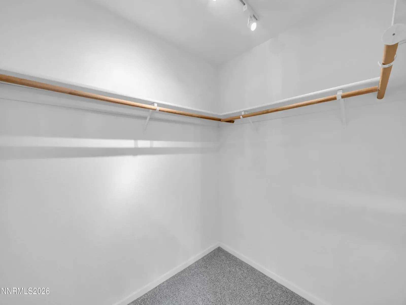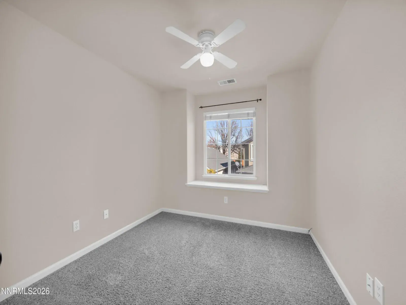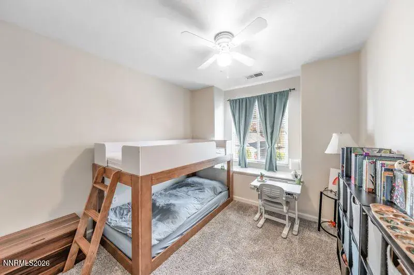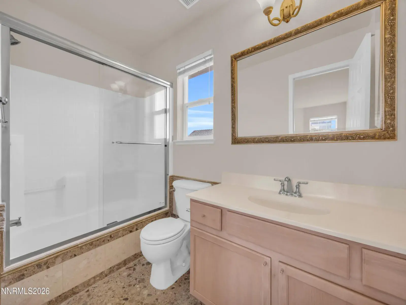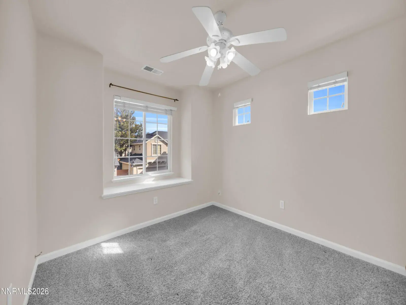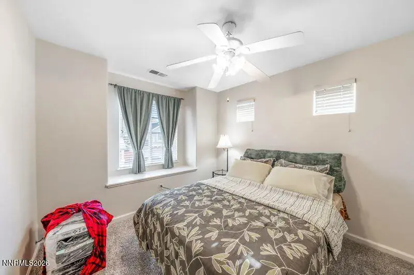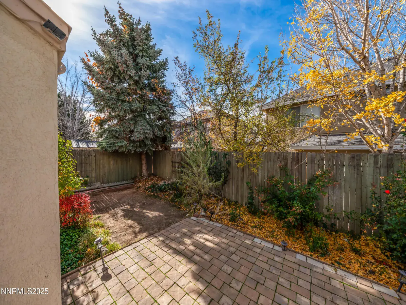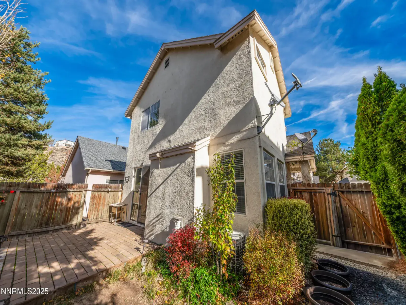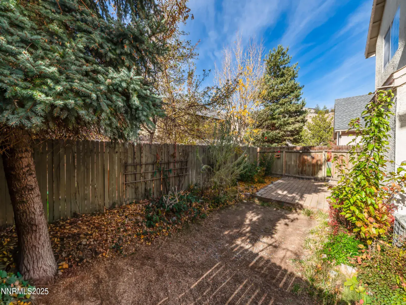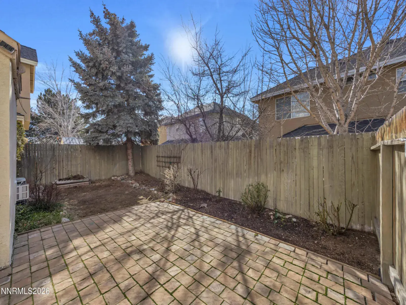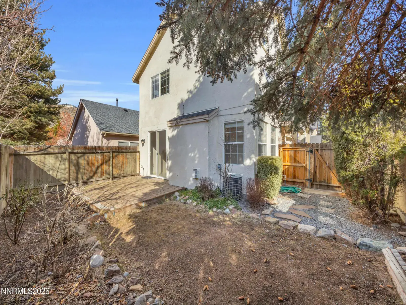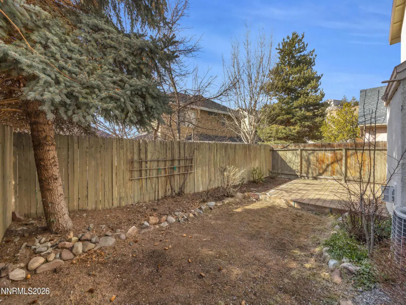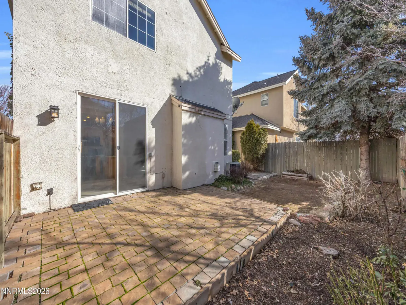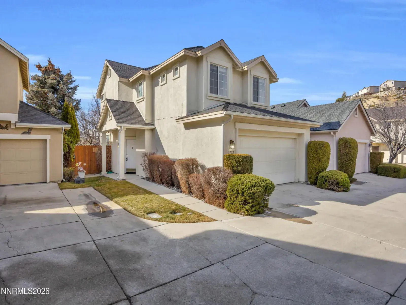Beautifully maintained 3-bedroom, 2.5-bath home perfectly situated in the desirable Northwest Reno community. Step inside to discover upgraded interior featuring new travertine-style porcelain tile kitchen countertops, backsplash and breakfast bar. Newer stainless-steel appliances, upgraded Milzen Natural Maple Cabinetry, and gas fireplace that elevate the home’s modern appeal. Enjoy the ease of a dedicated laundry room complete with washer, dryer and shelving, plus a two-car garage with epoxy flooring for a clean, finished look. Primary bedroom offers a ceiling fan, walk in closet and new black marble bathroom floors and countertops. Relax in the fully fenced, low-maintenance backyard with pleasant views — ideal for quiet evenings or entertaining. The home’s location is unbeatable: walking distance to scenic trails, local stores, schools, and quick highway access. If you’re looking for a comfortable, move-in-ready home in Reno’s sought-after 89523 area, this one will check all the boxes. Low HOA with well-maintained landscaping, sidewalks, roads, additional parking, and walking paths. Ideal investment for rental and/or started home. Vacant.
Property Details
Price:
$522,500
MLS #:
250058128
Status:
Active
Beds:
3
Baths:
2.5
Type:
Single Family
Subtype:
Single Family Residence
Subdivision:
Sedona Village 2
Listed Date:
Nov 12, 2025
Finished Sq Ft:
1,323
Total Sq Ft:
1,323
Lot Size:
2,483 sqft / 0.06 acres (approx)
Year Built:
1998
See this Listing
Schools
Elementary School:
Melton
Middle School:
Billinghurst
High School:
McQueen
Interior
Appliances
Dishwasher, Disposal, Dryer, Gas Cooktop, Microwave, Refrigerator, Washer
Bathrooms
2 Full Bathrooms, 1 Half Bathroom
Cooling
Central Air
Fireplaces Total
1
Flooring
Carpet, Ceramic Tile, Porcelain, Travertine
Heating
Forced Air, Natural Gas
Laundry Features
Laundry Room
Exterior
Association Amenities
Parking
Construction Materials
Concrete, Glass, Stucco
Exterior Features
None
Other Structures
None
Parking Features
Additional Parking, Garage, Garage Door Opener
Parking Spots
2
Roof
Pitched, Shingle
Security Features
Smoke Detector(s)
Financial
HOA Fee
$145
HOA Frequency
Monthly
HOA Includes
Maintenance Grounds, Snow Removal
HOA Name
Western Management
Taxes
$2,260
Map
Community
- Address5722 Golden Eagle Drive Reno NV
- SubdivisionSedona Village 2
- CityReno
- CountyWashoe
- Zip Code89523
Market Summary
Current real estate data for Single Family in Reno as of Feb 08, 2026
455
Single Family Listed
90
Avg DOM
415
Avg $ / SqFt
$1,208,057
Avg List Price
Property Summary
- Located in the Sedona Village 2 subdivision, 5722 Golden Eagle Drive Reno NV is a Single Family for sale in Reno, NV, 89523. It is listed for $522,500 and features 3 beds, 3 baths, and has approximately 1,323 square feet of living space, and was originally constructed in 1998. The current price per square foot is $395. The average price per square foot for Single Family listings in Reno is $415. The average listing price for Single Family in Reno is $1,208,057.
Similar Listings Nearby
 Courtesy of PMI Reno. Disclaimer: All data relating to real estate for sale on this page comes from the Broker Reciprocity (BR) of the Northern Nevada Regional MLS. Detailed information about real estate listings held by brokerage firms other than Ascent Property Group include the name of the listing broker. Neither the listing company nor Ascent Property Group shall be responsible for any typographical errors, misinformation, misprints and shall be held totally harmless. The Broker providing this data believes it to be correct, but advises interested parties to confirm any item before relying on it in a purchase decision. Copyright 2026. Northern Nevada Regional MLS. All rights reserved.
Courtesy of PMI Reno. Disclaimer: All data relating to real estate for sale on this page comes from the Broker Reciprocity (BR) of the Northern Nevada Regional MLS. Detailed information about real estate listings held by brokerage firms other than Ascent Property Group include the name of the listing broker. Neither the listing company nor Ascent Property Group shall be responsible for any typographical errors, misinformation, misprints and shall be held totally harmless. The Broker providing this data believes it to be correct, but advises interested parties to confirm any item before relying on it in a purchase decision. Copyright 2026. Northern Nevada Regional MLS. All rights reserved. 5722 Golden Eagle Drive
Reno, NV

